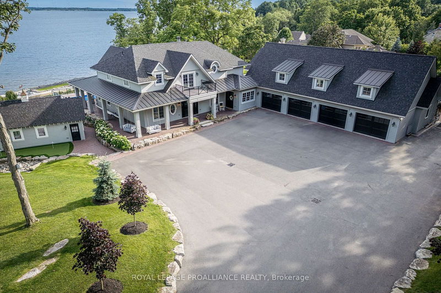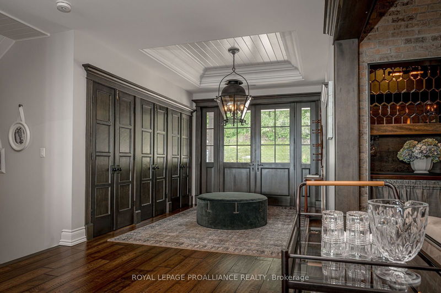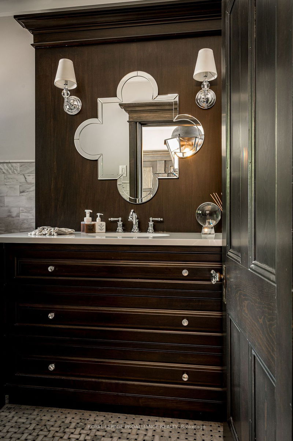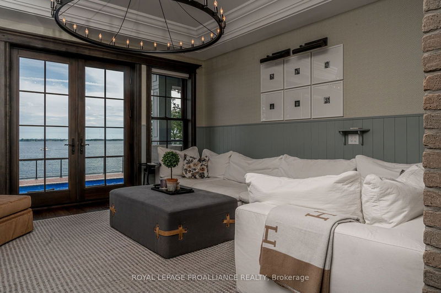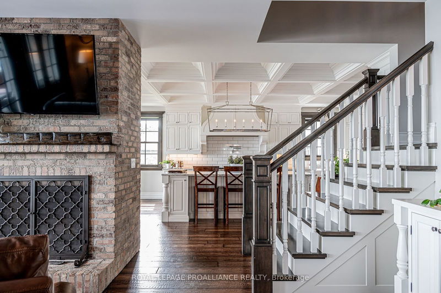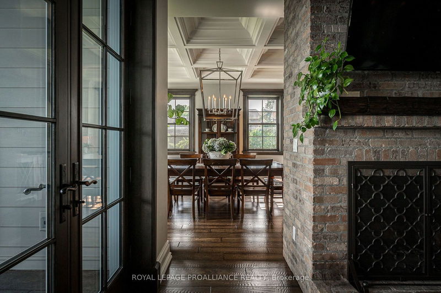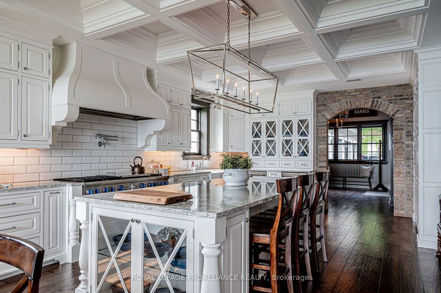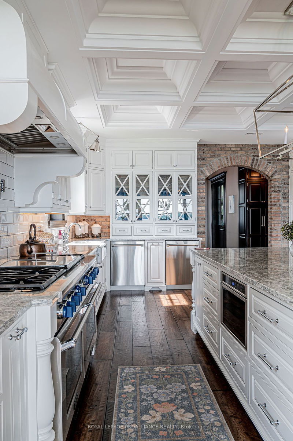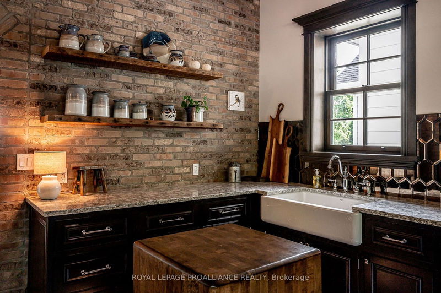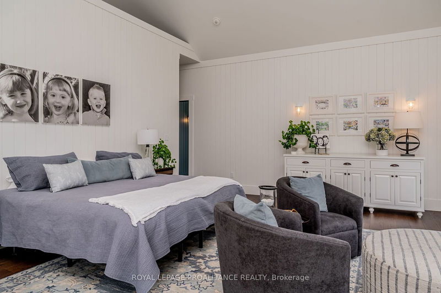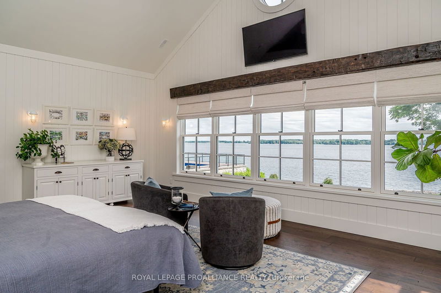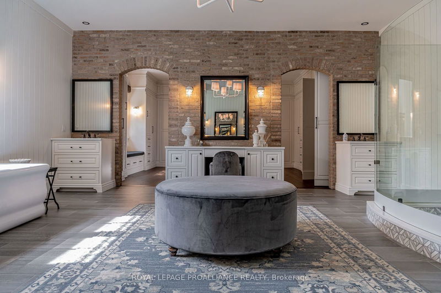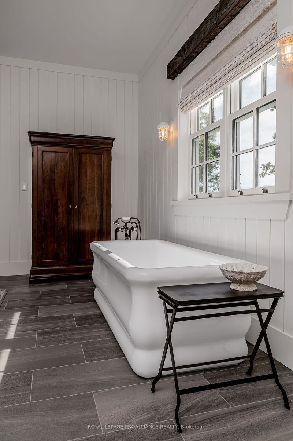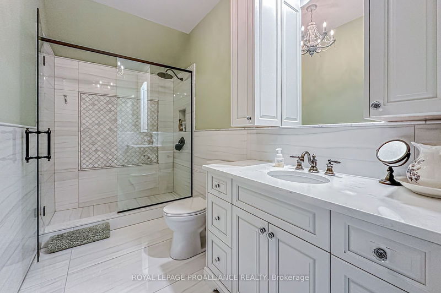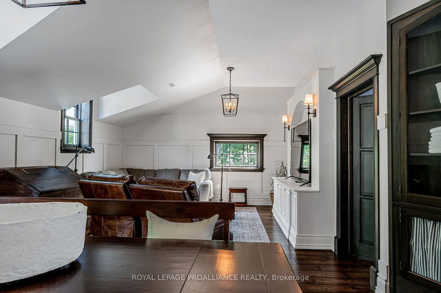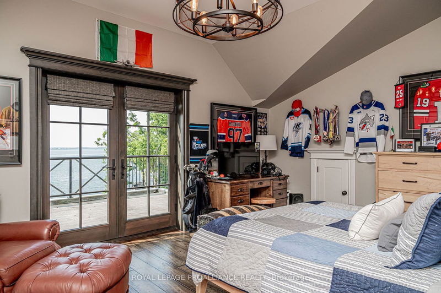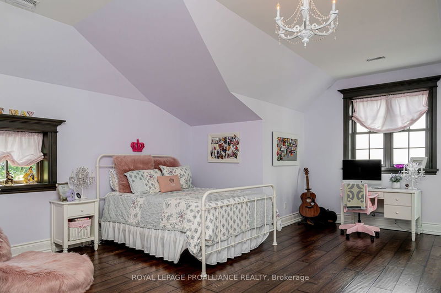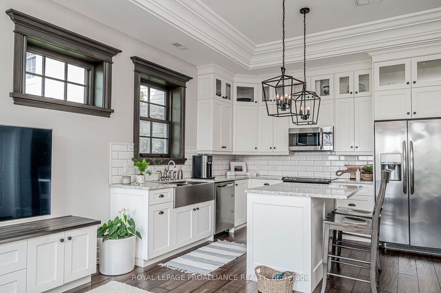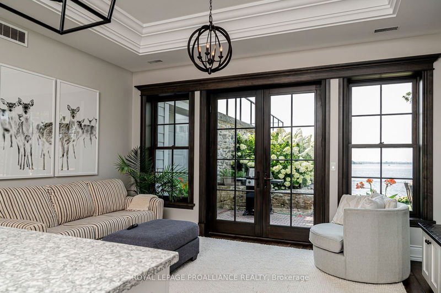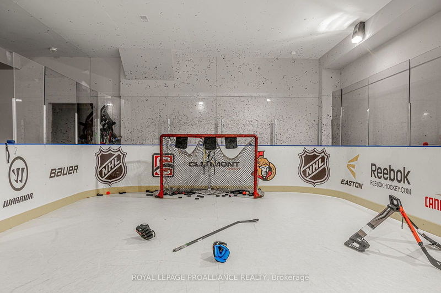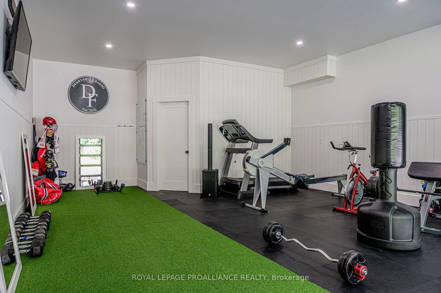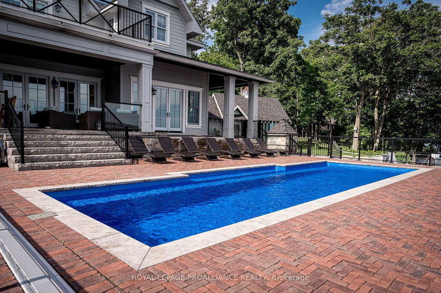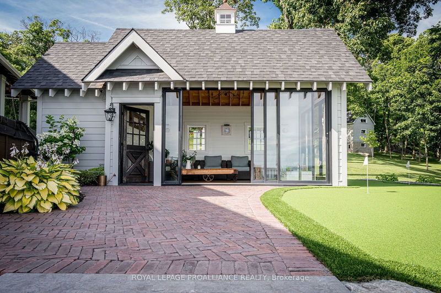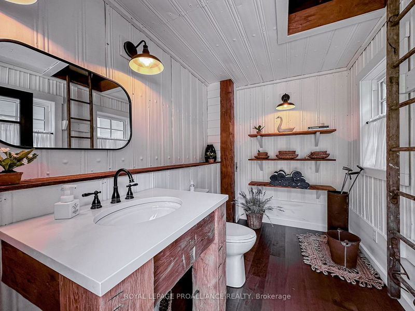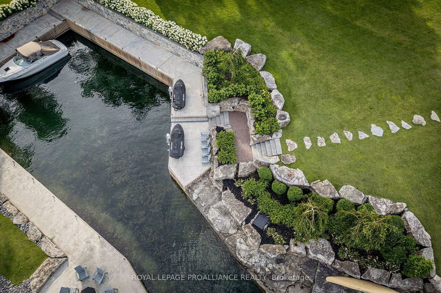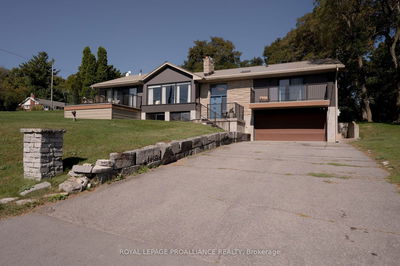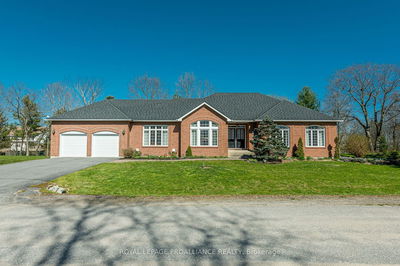Discover the joy of luxury living with this exquisite waterfront estate located in Kingston off the St. Lawrence River! Boasting 6 beds, 8 baths, this meticulously maintained residence spans over 8,000 sqft and offers a blend of modern elegance and contemporary comfort. The chef's kitchen is a culinary masterpiece, featuring coffered ceilings, state-of-the-art appliances and full quartz slab countertops. Retreat to your breathtaking master suite with vaulted ceilings, a 5-pc bathroom, a walk-in closet completely surrounded by floor-to-ceiling cabinets and a centralized island. On the second floor, you will find three bedrooms each with their own 3-pc ensuite and access to the balcony overlooking serene views of the waterfront. In the basement, you will find a divine one-bedroom suite with walk-out to your own personal patio. Also in the basement, is an incredible game room with synthetic hockey rink and lounge area! Outside, the lushly landscaped grounds beckon you to unwind by lounging by the pool or in your boat at your own private inlet along the river. So much more to include - you just need to come and see! Located minutes from historic downtown Kingston and all its' shops, restaurants and entertainment.
Property Features
- Date Listed: Thursday, September 12, 2024
- Virtual Tour: View Virtual Tour for 24 King Pitt Road
- City: Kingston
- Major Intersection: Highway 2 E to King Pitt Road
- Family Room: Fireplace, Walk-Out
- Living Room: Fireplace, Open Concept, Walk-Out
- Kitchen: Combined W/Dining, Coffered Ceiling, Open Concept
- Listing Brokerage: Royal Lepage Proalliance Realty - Disclaimer: The information contained in this listing has not been verified by Royal Lepage Proalliance Realty and should be verified by the buyer.

