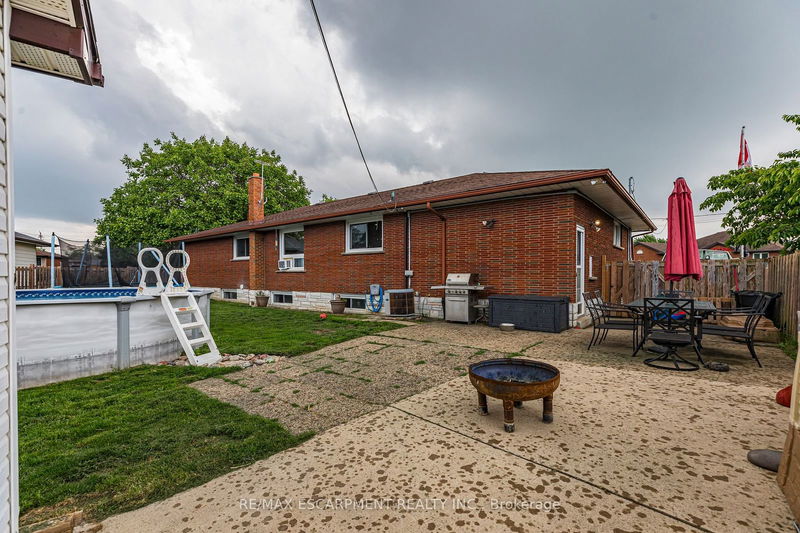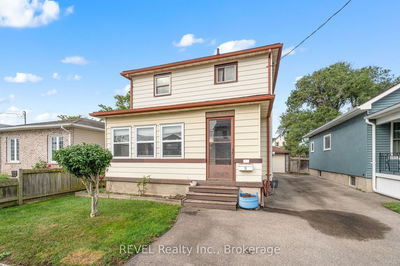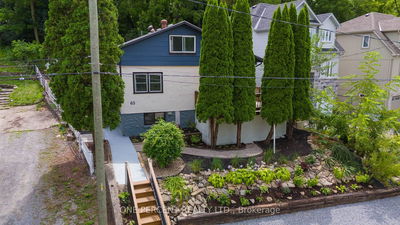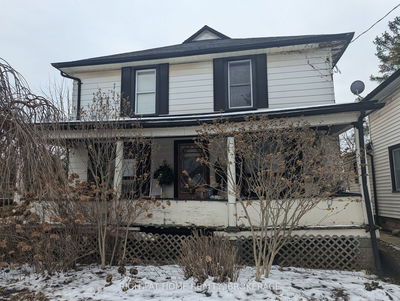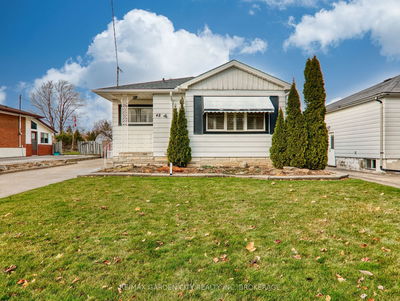Welcome to 11 Ridge Point Drive in St. Catharines, a stunning bungalow offering over 3,000 square feet of total living space. This home features 4 spacious bedrooms on the main floor and 2 additional bedrooms in the fully finished basement, with a bathroom on each level. The newly renovated kitchen is a chef's dream, boasting an oversized island perfect for entertaining, high-end stainless steel appliances, and exquisite quartz countertops. The property also includes both an attached and detached garage for ample storage. A separate side entrance makes for a perfect in-law suite set-up. Situated on a generous lot, the backyard is an oasis with a sparkling pool. Ideally located near Brock University, Pen Centre, and highway access, this home combines comfort, style, and convenience.
Property Features
- Date Listed: Thursday, September 12, 2024
- City: St. Catharines
- Major Intersection: Collier Rd N & Ridge Point Dr
- Full Address: 11 Ridge Point Drive, St. Catharines, L2T 2S8, Ontario, Canada
- Living Room: Main
- Kitchen: Main
- Family Room: Bsmt
- Listing Brokerage: Re/Max Escarpment Realty Inc. - Disclaimer: The information contained in this listing has not been verified by Re/Max Escarpment Realty Inc. and should be verified by the buyer.



















