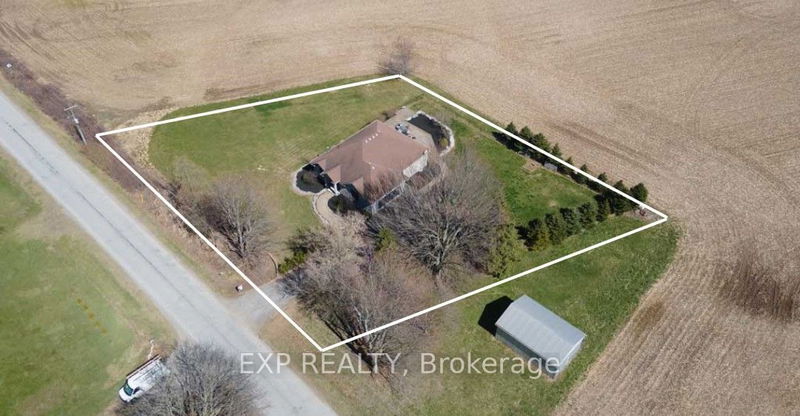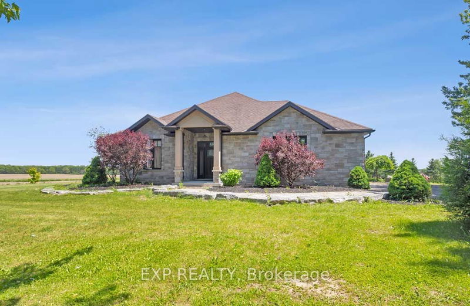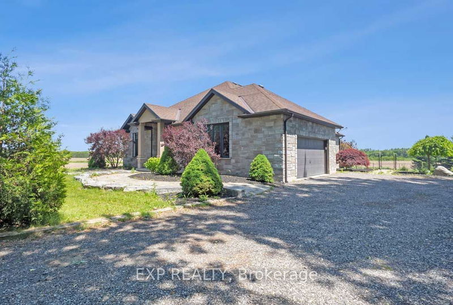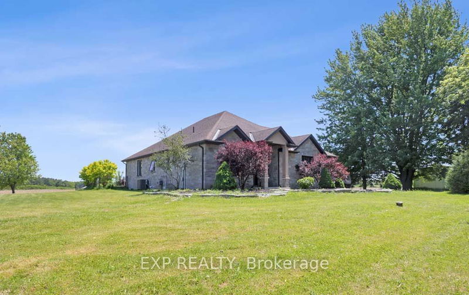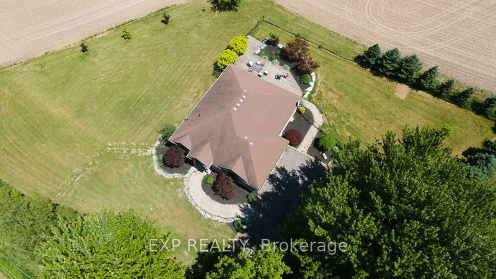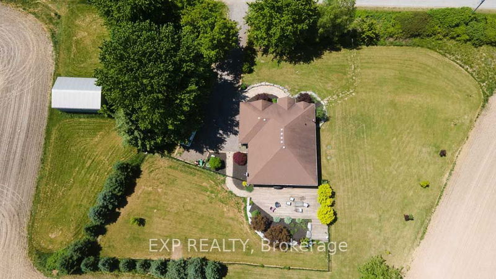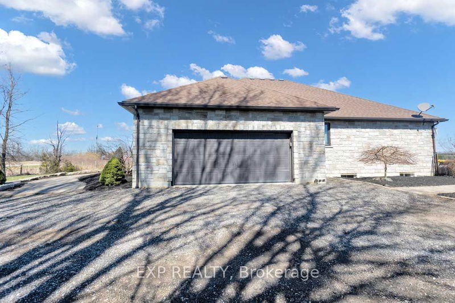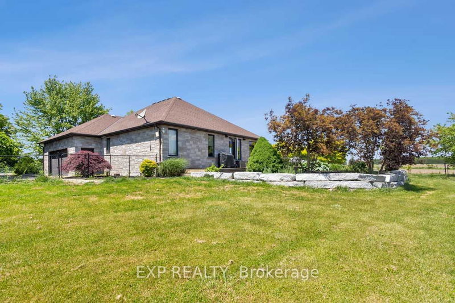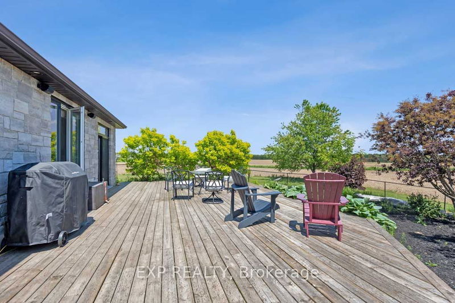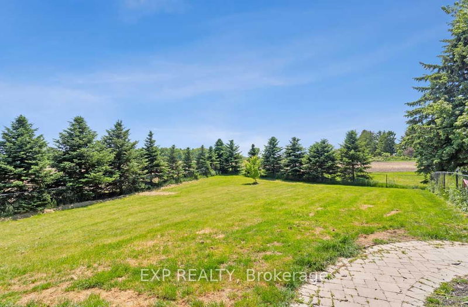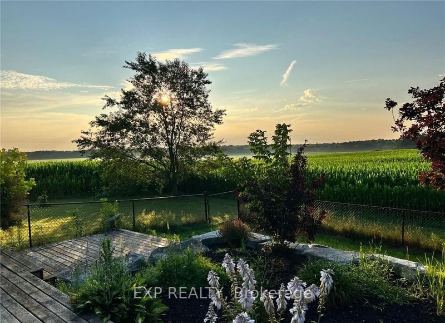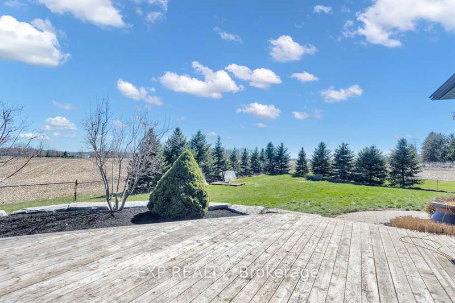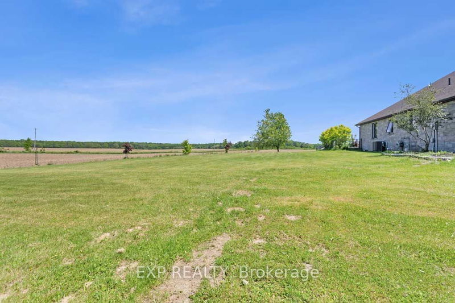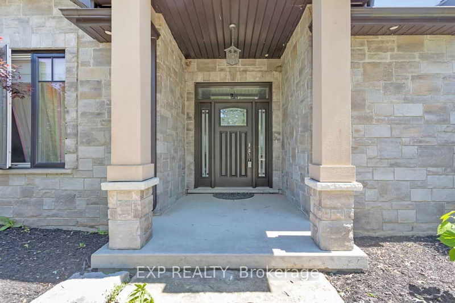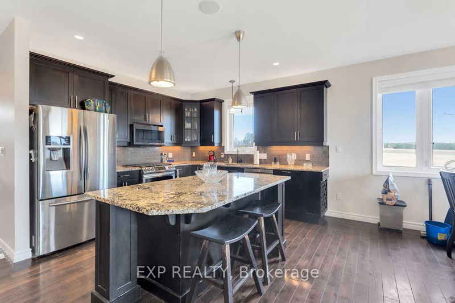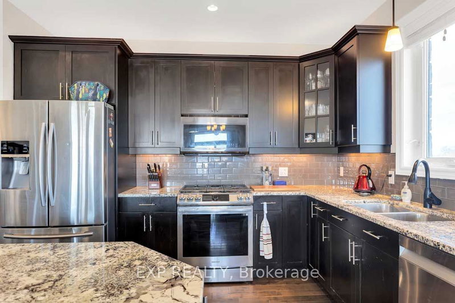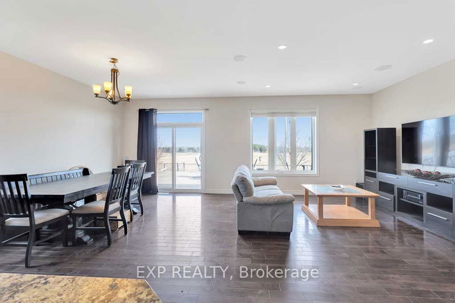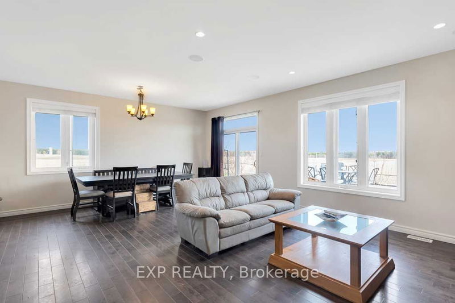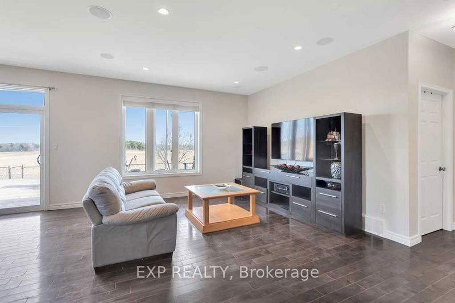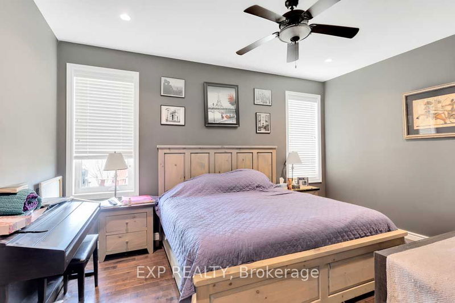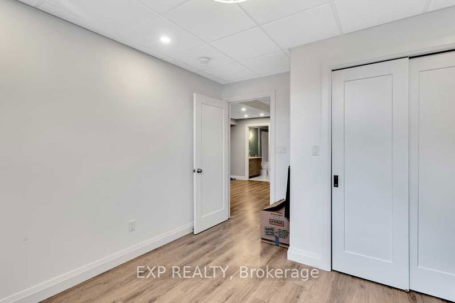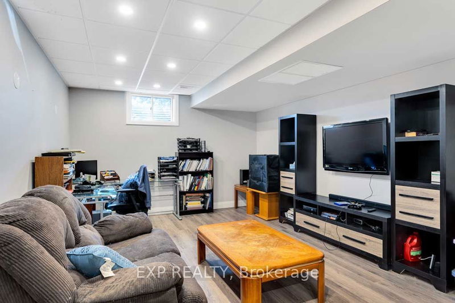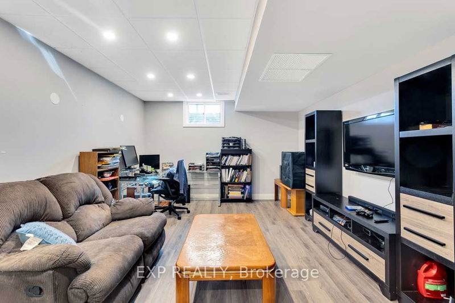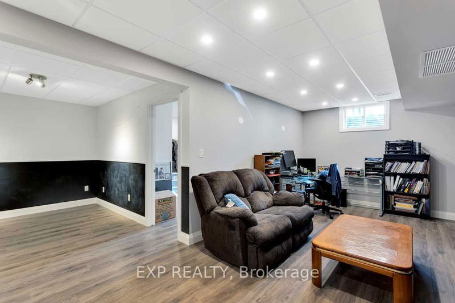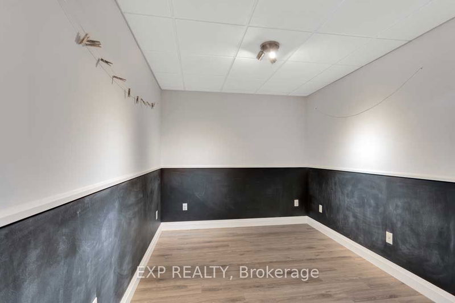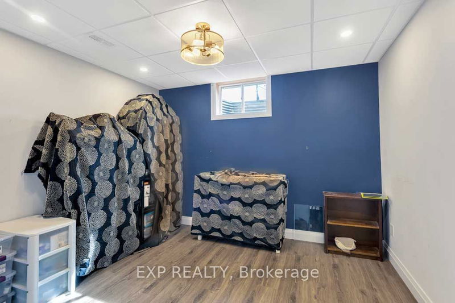Nestled on nearly 1 acre, this stunning property is the perfect oasis! This home boasts an open concept layout highlighted by the kitchen which features rich espresso coloured cabinetry, spacious island, granite countertops, glass tile backsplash, and stainless steel appliances, and seamlessly connects to the living and dining rooms. The main floor also features a luxurious master suite with 4-piece ensuite and walk-in closet, a 2nd bedroom, a 4-piece guest bathroom, and a laundry room. Custom lighting and a wired sound system accentuate the home's modern design. In the basement are an additional 2 bedrooms, along with another 5-piece bathroom and a rec room all perfect for guests or a growing family. Outside, enjoy serene views of the professional landscaping and surrounding fields from the expansive deck, and make use of the double car garage which offers ample space for vehicles and storage. Situated in a sought-after country setting, yet just a short drive from Tillsonburg, this property offers the best of both worlds - peace and privacy without sacrificing convenience. Don't miss your chance to own this exceptional country retreat!
Property Features
- Date Listed: Friday, September 13, 2024
- City: Norfolk
- Neighborhood: Rural Middleton
- Major Intersection: Carson Side Road
- Full Address: 102 Goshen Road, Norfolk, N4G 4G7, Ontario, Canada
- Kitchen: Centre Island, Granite Counter, Backsplash
- Living Room: O/Looks Backyard
- Listing Brokerage: Exp Realty - Disclaimer: The information contained in this listing has not been verified by Exp Realty and should be verified by the buyer.

