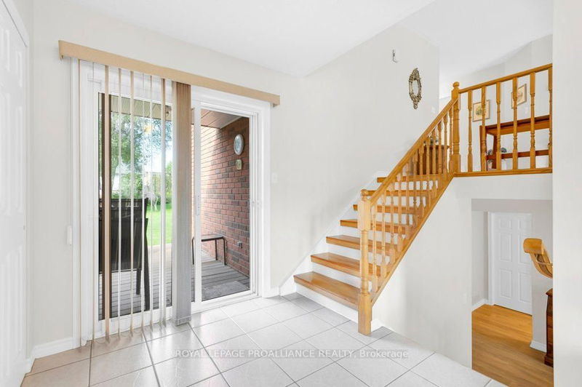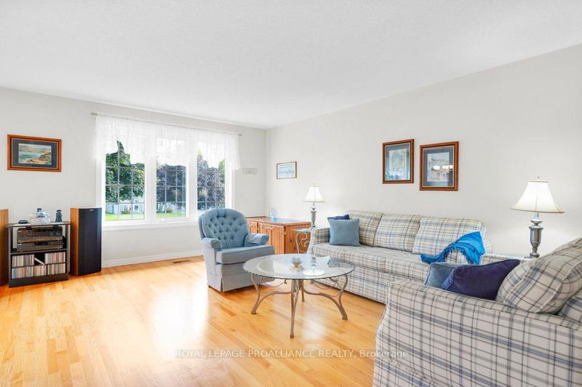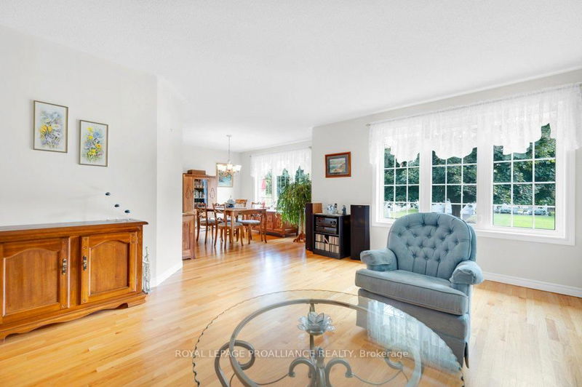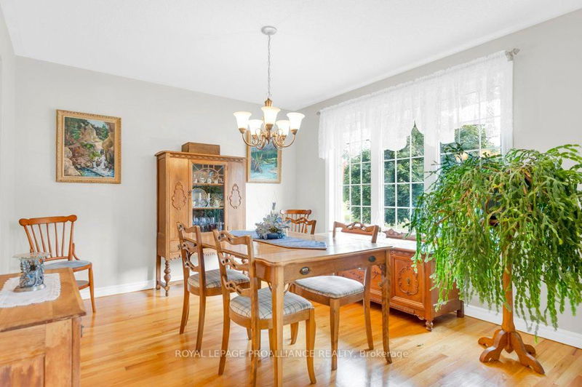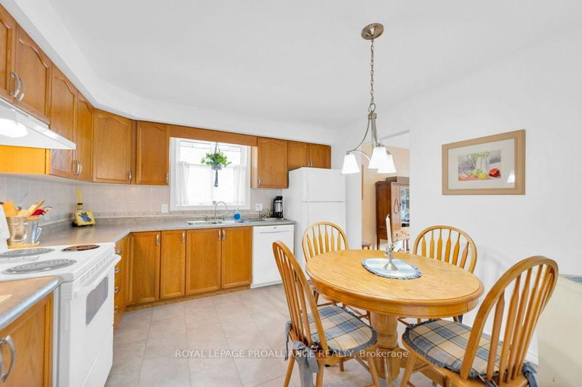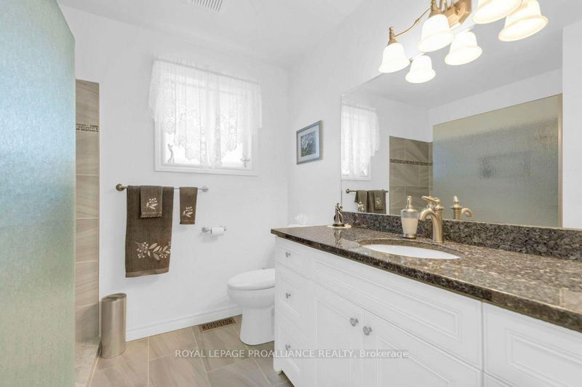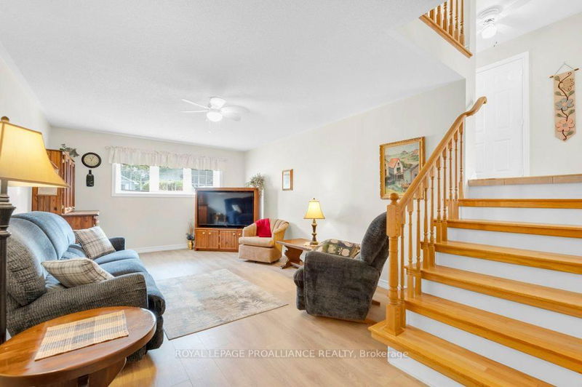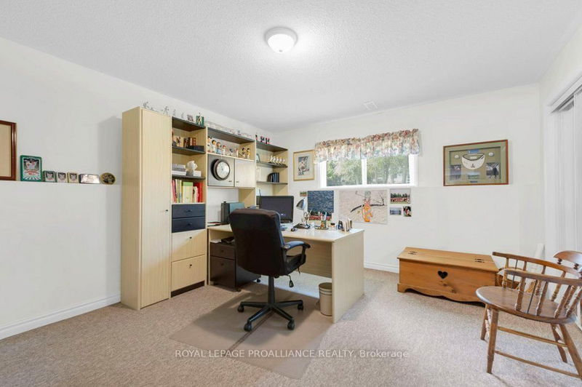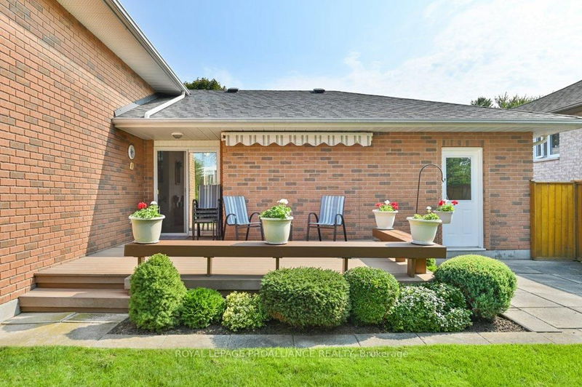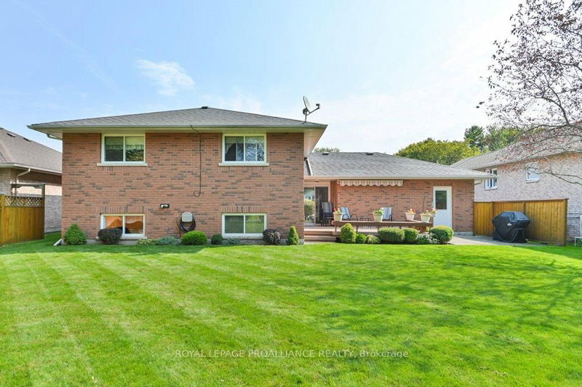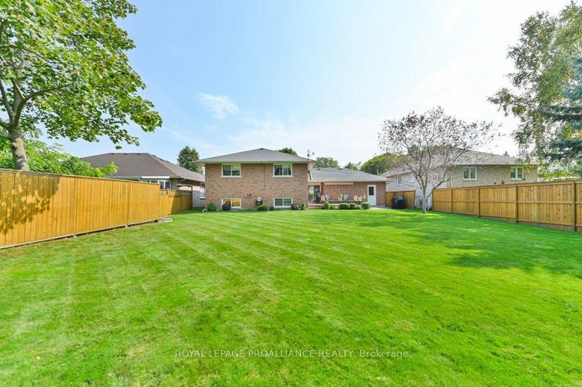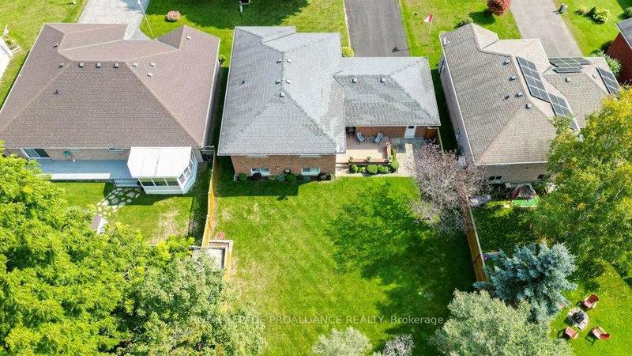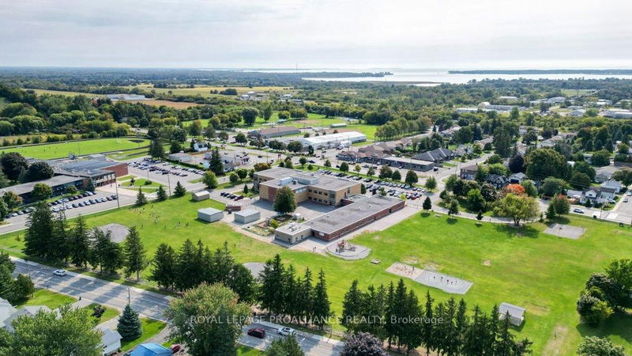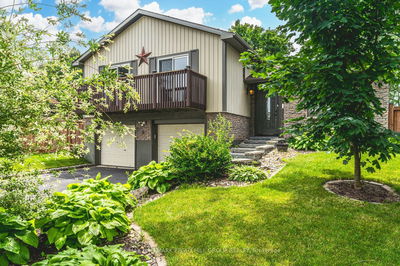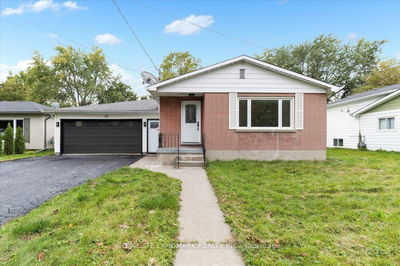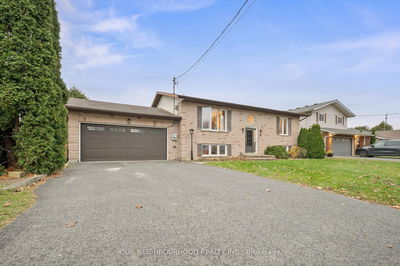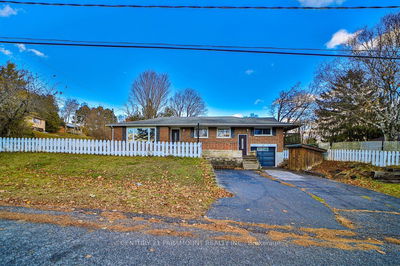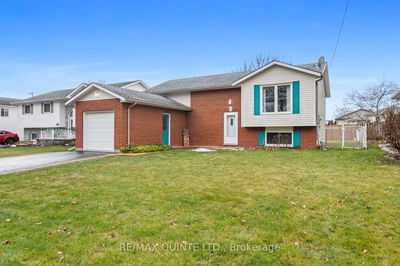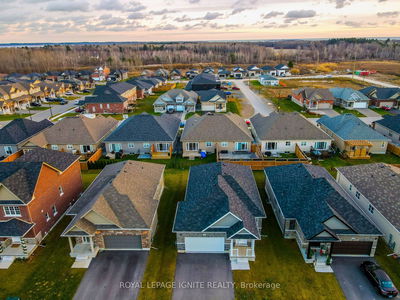LOCATION! LOCATION! LOCATION! Welcome to this impeccably maintained Colorado bungalow, offered for sale for the very first time since its construction! Ideally located within walking distance to schools, a library, grocery stores, retail outlets, and recreational facilities, this home provides both convenience and comfort. This spacious residence features 4 bedrooms and 2 full bathrooms, perfect for families of all sizes. The bright living and dining rooms are illuminated by large windows, allowing natural light to flood in, creating a warm and inviting atmosphere. The gleaming hardwood floors throughout are a testament to the meticulous care that has been taken over the years. Upon entering, you'll be greeted by a large, welcoming foyer with ample closet space. The foyer also offers access to a new composite deck through beautiful patio doors, leading to a large and private backyard ideal for relaxation and outdoor gatherings. The lower level offers a cozy and comfortable family room, with abundant natural light, making it feel far from your typical basement. This level also houses a third and fourth bedroom and a 4-piece bathroom, offering additional living space for guests or family members. With numerous updates throughout, this charming home is move-in ready and awaits its next family.
Property Features
- Date Listed: Friday, September 13, 2024
- Virtual Tour: View Virtual Tour for 3 Daniels Drive
- City: Brighton
- Neighborhood: Brighton
- Major Intersection: Dundas Street/East & West
- Full Address: 3 Daniels Drive, Brighton, K0K 1H0, Ontario, Canada
- Living Room: Hardwood Floor
- Kitchen: Vinyl Floor
- Family Room: Laminate
- Listing Brokerage: Royal Lepage Proalliance Realty - Disclaimer: The information contained in this listing has not been verified by Royal Lepage Proalliance Realty and should be verified by the buyer.






