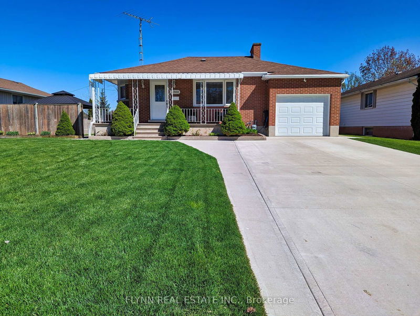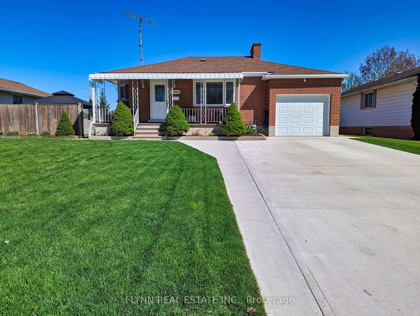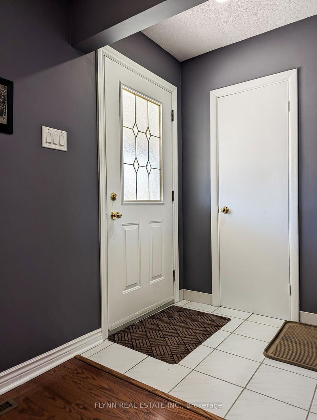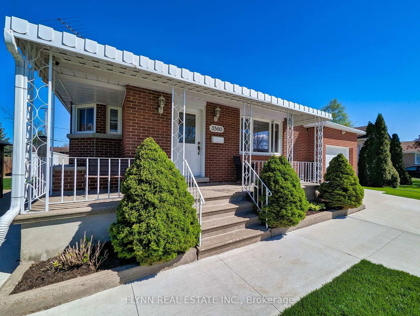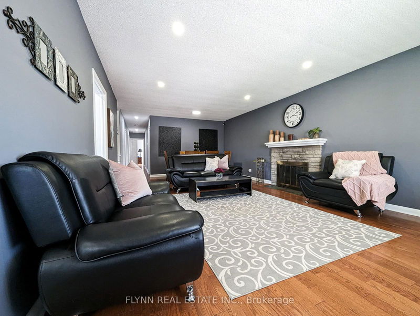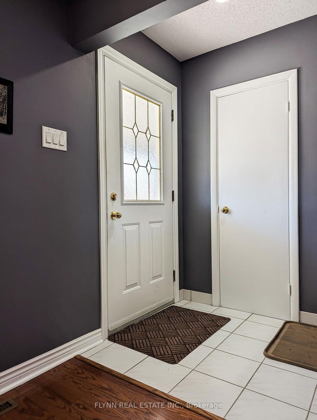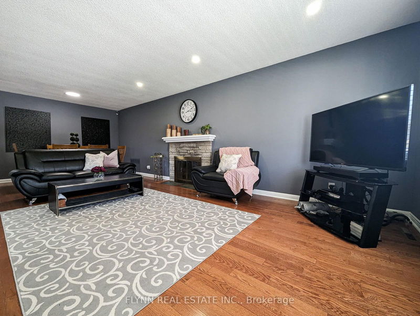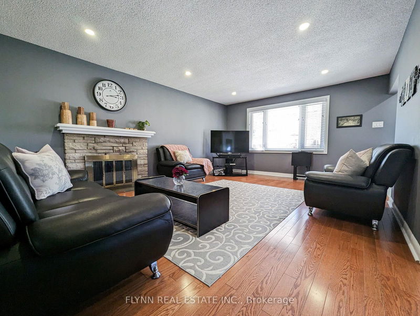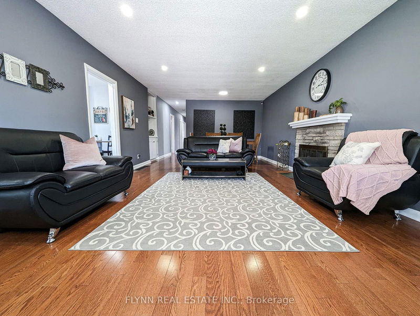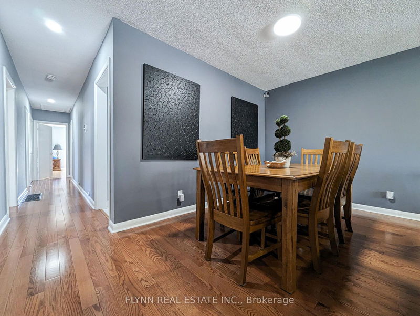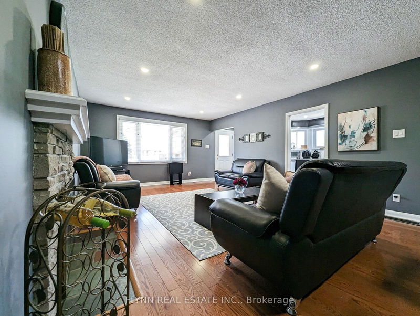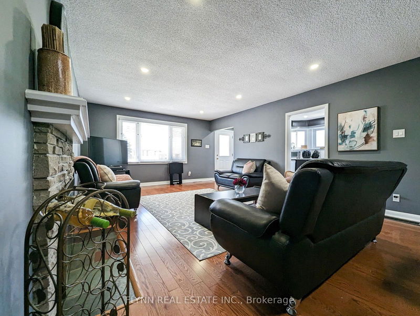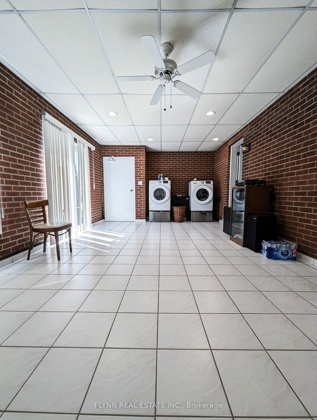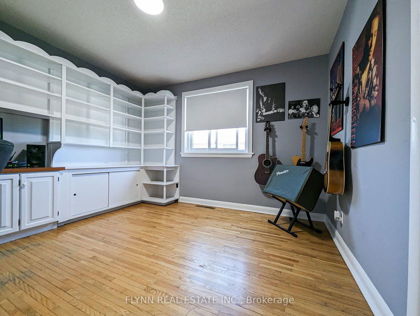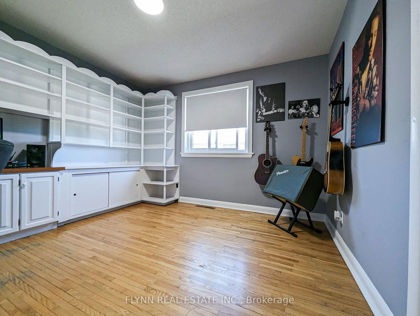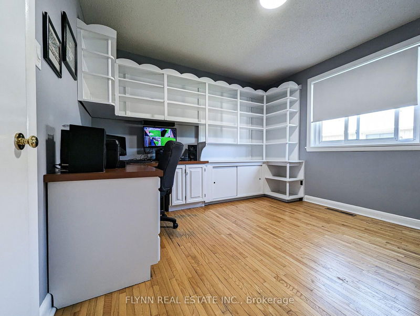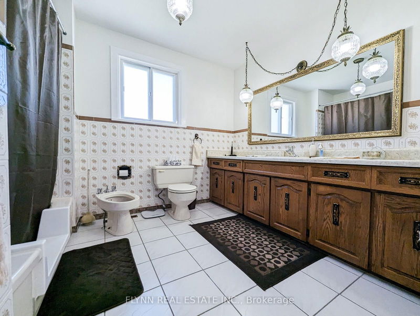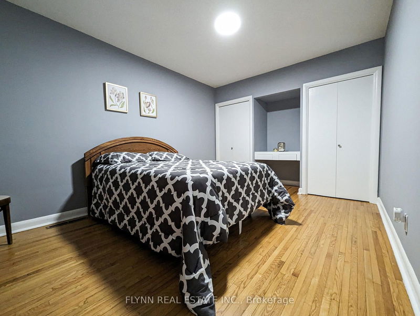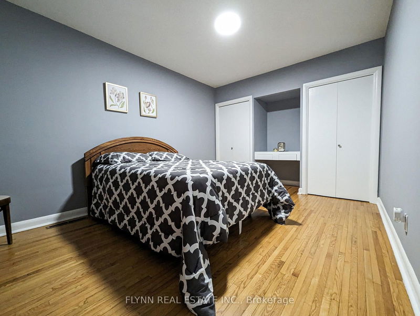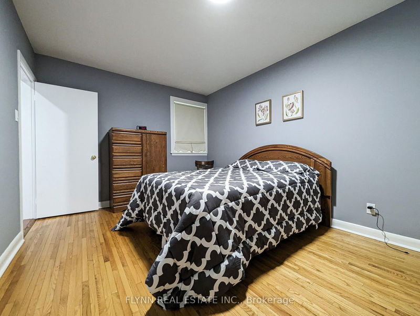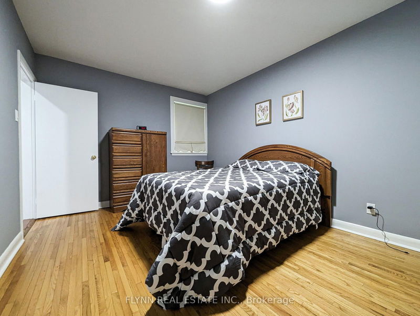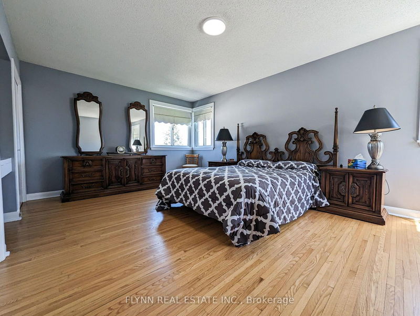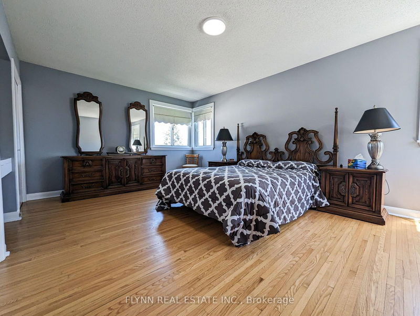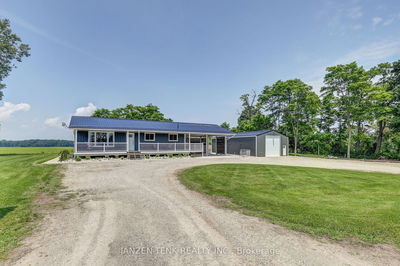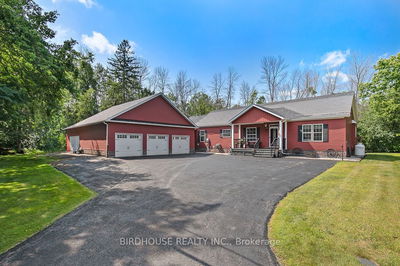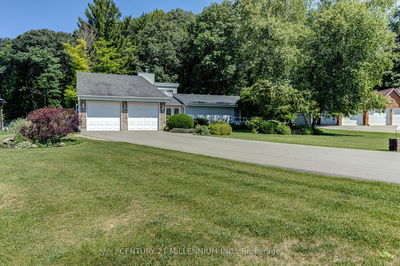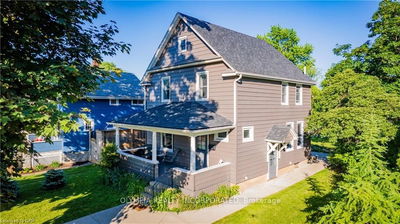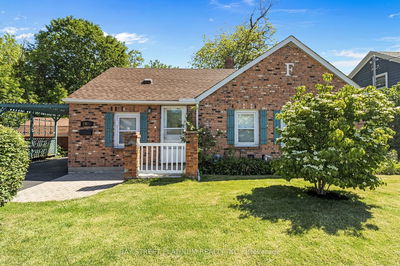Prime Location Alert! Don't miss this rare chance to own a spacious 2000 sq. ft. custom-built brick bungalow, just steps from Kingsbridge Park, the Niagara Parkway, and Niagara Falls, with easy access to the upcoming Niagara South Hospital. Few homes enjoy this exceptional proximity to the Falls. This meticulously maintained property boasts a beautiful concrete driveway, patios, and walkways, along with a manicured lawn, divided rear and side yards, a covered front porch, and a heated single-car garage with two separate entrancesone leading to the basement and the other to the family room, featuring a cozy gas fireplace. Inside, youll find hardwood and tile flooring throughout, a generous floor plan, a modern eat-in kitchen with a gas stove, and a second summer kitchen in the basement, perfect for a small apartment or in-law suite. With a living room featuring a wood-burning fireplace and so much more, this home is truly a one-of-a-kind opportunity.
Property Features
- Date Listed: Friday, September 13, 2024
- Virtual Tour: View Virtual Tour for 3560 Rapids View Drive
- City: Niagara Falls
- Major Intersection: Niagara River PRKW
- Full Address: 3560 Rapids View Drive, Niagara Falls, L2G 6C4, Ontario, Canada
- Family Room: Main
- Kitchen: Main
- Kitchen: Bsmt
- Living Room: Bsmt
- Listing Brokerage: Flynn Real Estate Inc. - Disclaimer: The information contained in this listing has not been verified by Flynn Real Estate Inc. and should be verified by the buyer.



