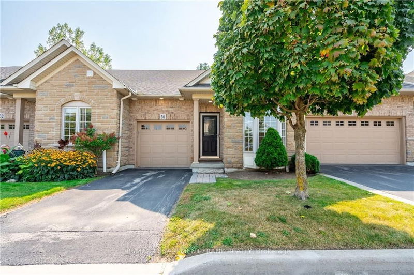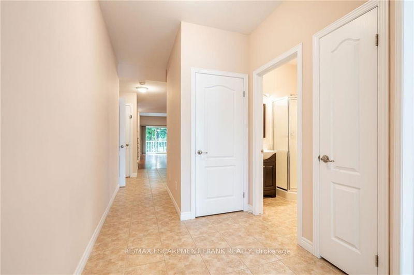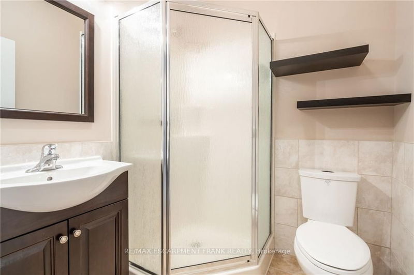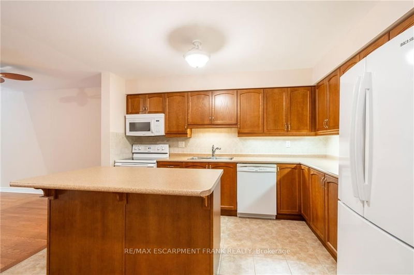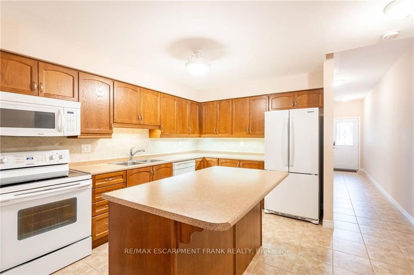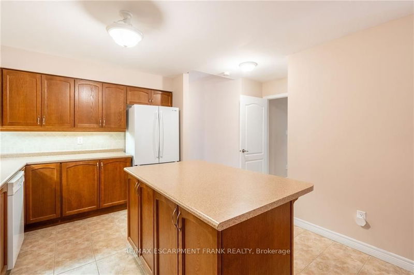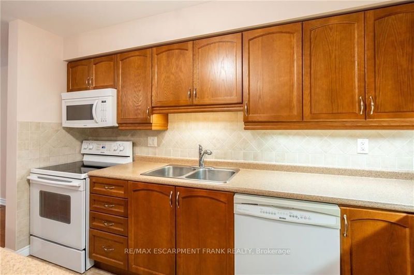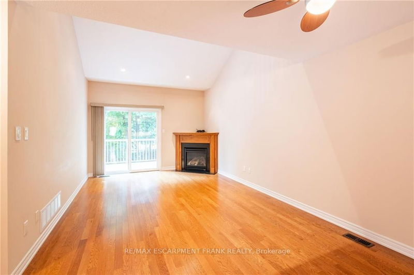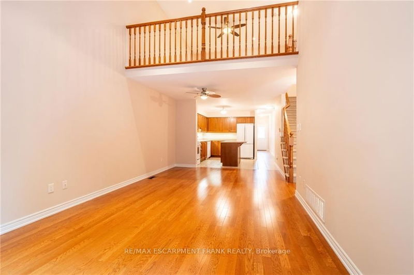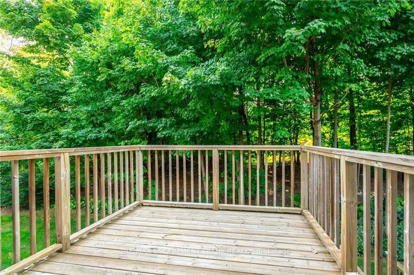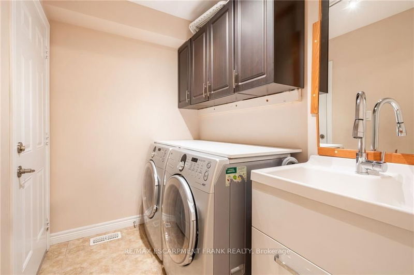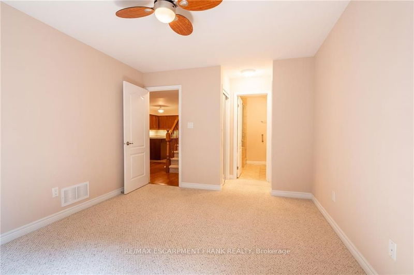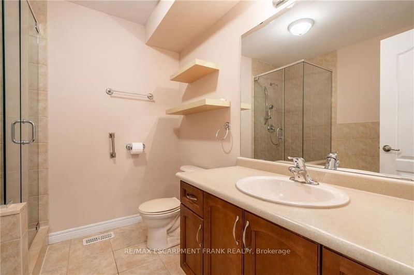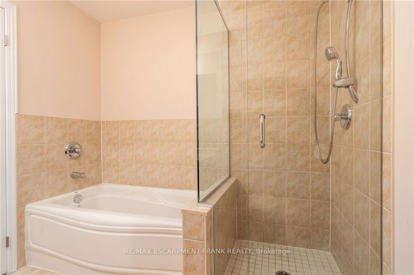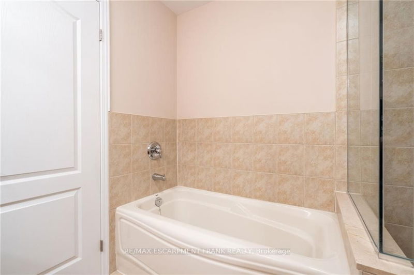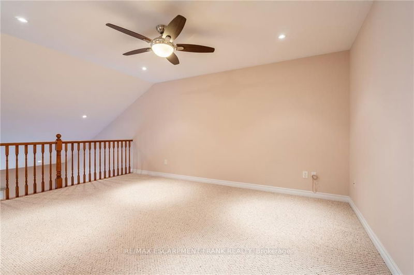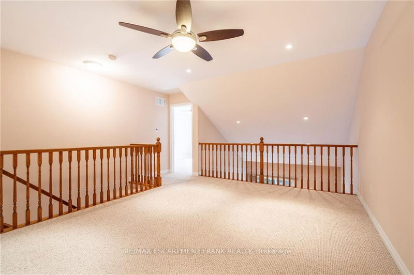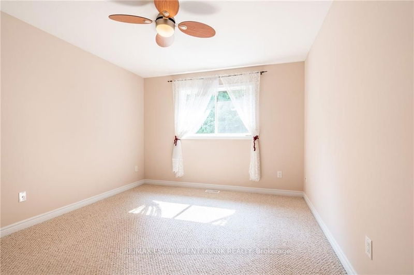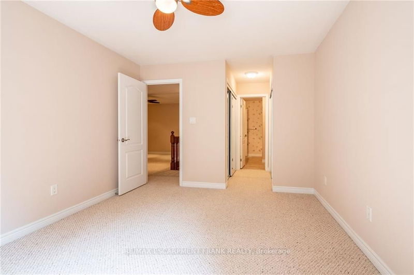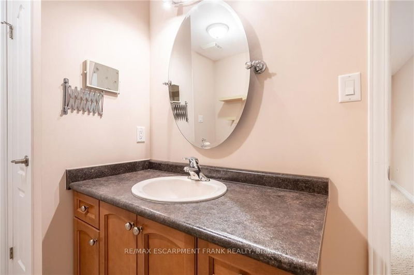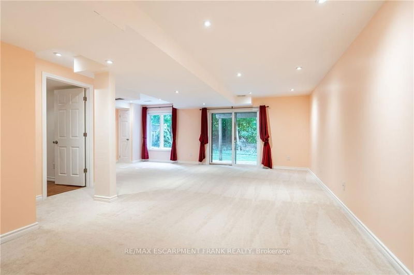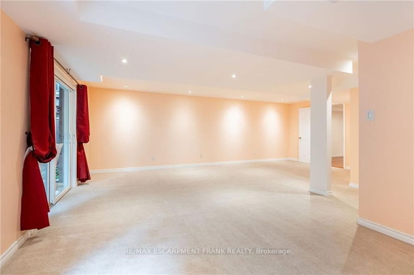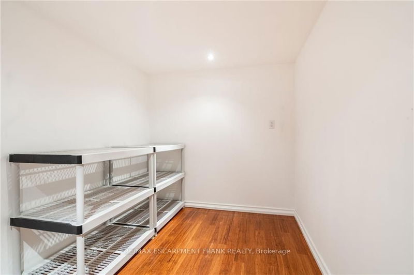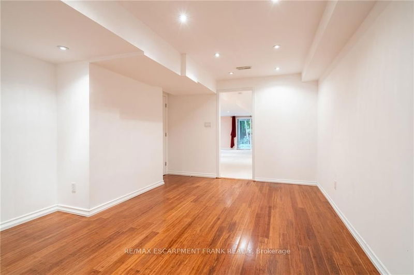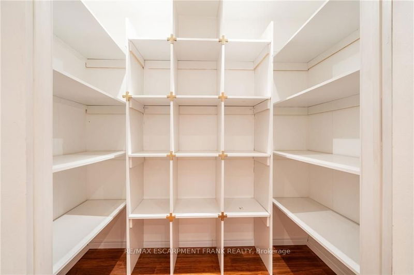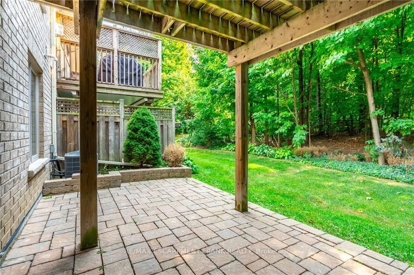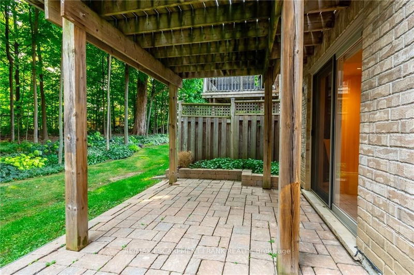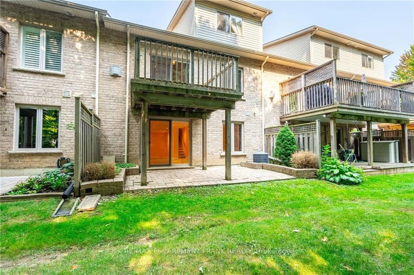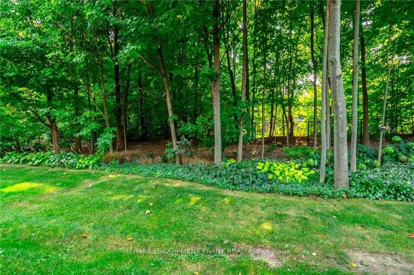Welcome to the Garth Trails Community. You'll love this meticulously kept bungaloft with a functional, flexible layout flooded with natural light and views of greenspace. The open-concept kitchen and family room features a generous island with a view of the inviting family room's hardwood floors, cozy fireplace, and vaulted ceilings. A raised back deck off the family room welcomes you out to enjoy the quiet surroundings. The two main bedrooms offer options; one on the main level, and one in the loft - both featuring four-piece ensuites, generous closet space and linen closets. Main floor laundry with access to the attached garage creates a functional mud-room area for cleaning up after outdoor adventures. The lower level includes a second living room with large windows and walkout, plus space for an office, rec room with a walk-in closet and a partially finished work room for all your favorite projects. Enjoy your BBQ on the back interlocking stone patio with nothing but greenery to gaze at. Garth Trails provides a generous amount of amenities to its community and at some of the lowest condo fees in the area. The layout is perfect for mature couples, multi-generational living, and anyone looking for both generous, well designed personal space and space to connect and enjoy friends and family. Don't hesitate to come see for yourself.
Property Features
- Date Listed: Friday, September 13, 2024
- City: Hamilton
- Neighborhood: Rural Glanbrook
- Major Intersection: Effort Trail
- Kitchen: Main
- Living Room: Main
- Family Room: Lower
- Listing Brokerage: Re/Max Escarpment Frank Realty - Disclaimer: The information contained in this listing has not been verified by Re/Max Escarpment Frank Realty and should be verified by the buyer.

