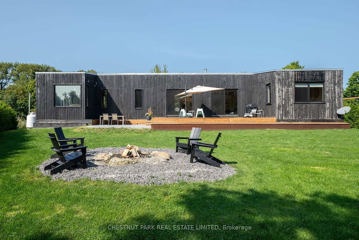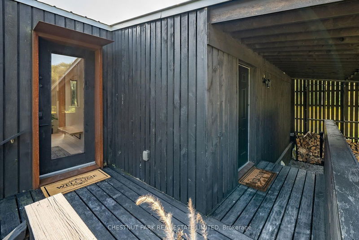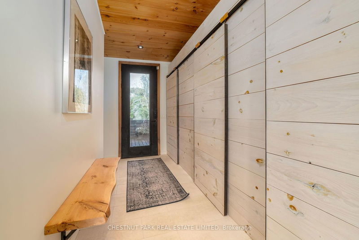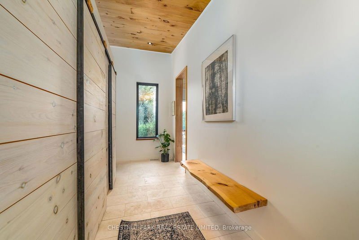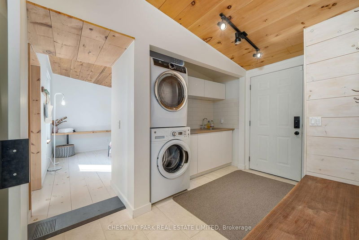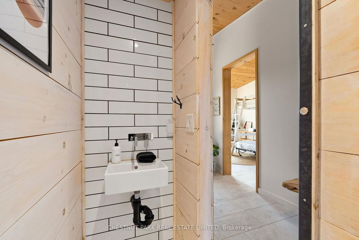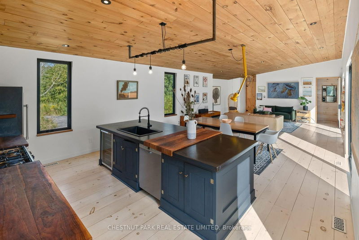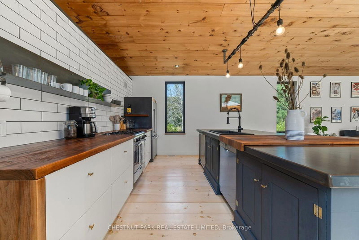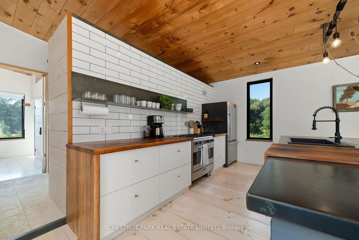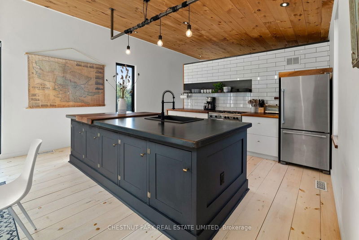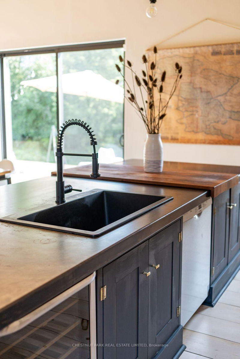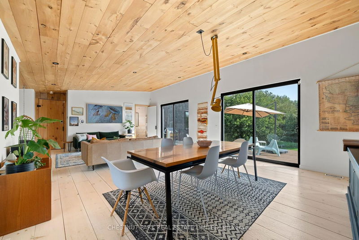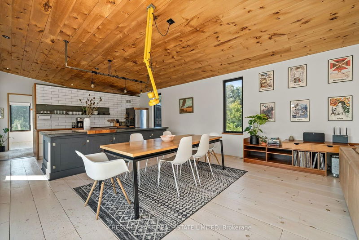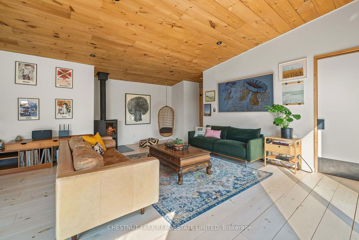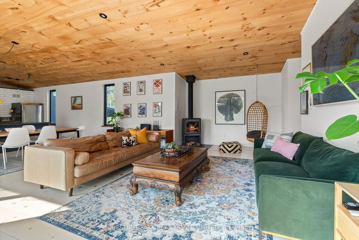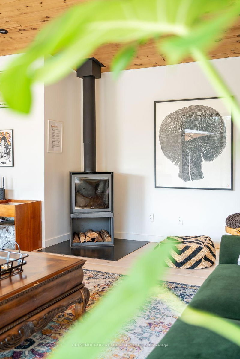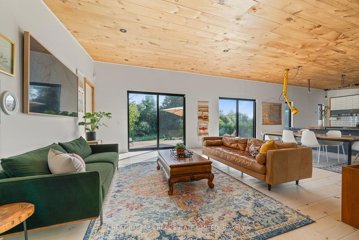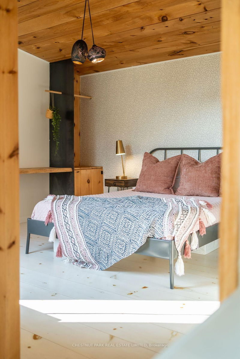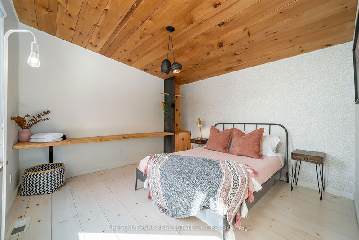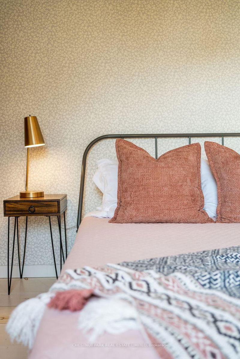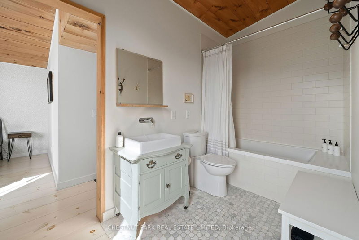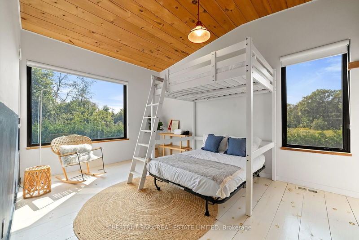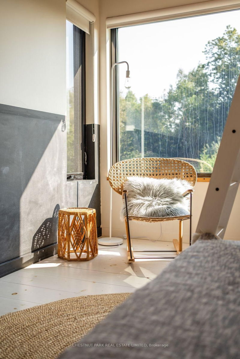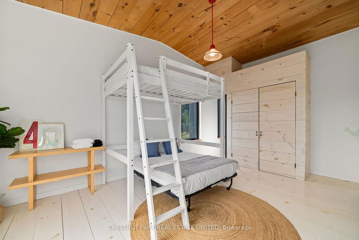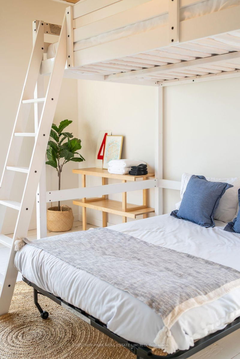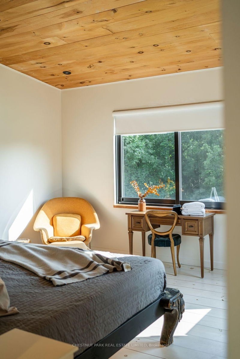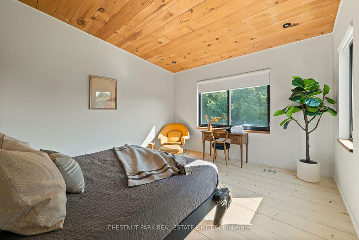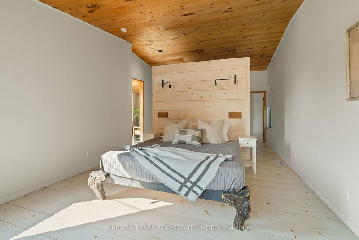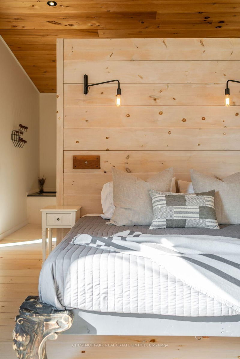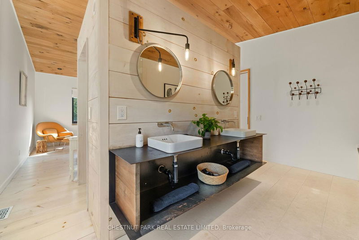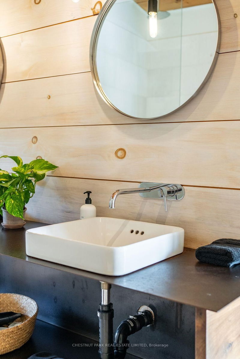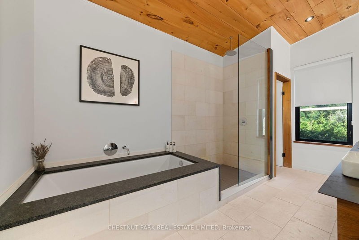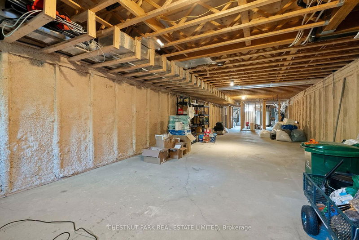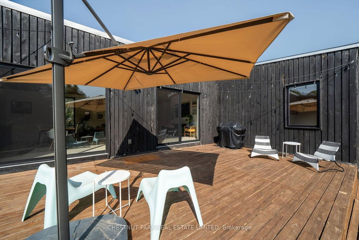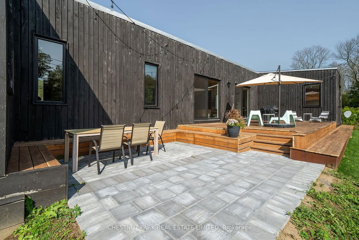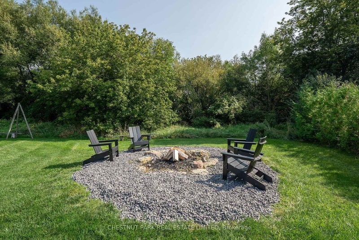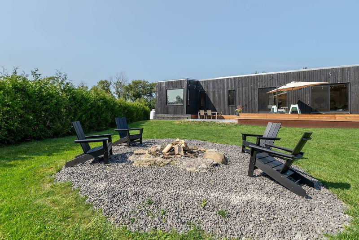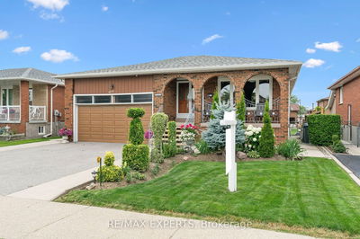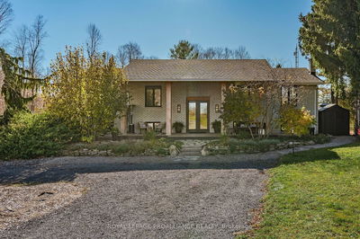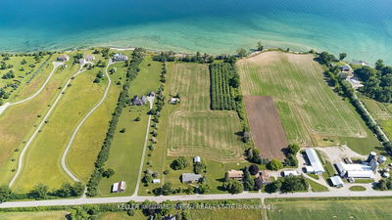Welcome to 41 Willow Creek Road, a home with a bold and beautiful design that combines modern architecture with nature. The overall design uses south facing windows and an open layout to seamlessly integrate indoor and outdoor living spaces. This home feels as though the outdoors has been brought in. Wide planked wooden floors, natural stone surfaces, wooden accents and neutral finishes give this home a truly exceptional feel. This spacious home is perfectly situated, just off a small quiet road in the town of Rosehall. As you step inside, you'll be immediately struck by the soaring high ceilings and expansive windows that flood the home with natural light, creating a warm and inviting atmosphere. The heart of the home is an open-concept living area that encompasses a spacious kitchen, dining room, and living room that is perfect for entertaining and everyday living. The stunning kitchen features a stylish oversized island that is perfect for entertaining. With 3 generously sized bedrooms and 3 bathrooms, there is ample space and privacy for everyone. The primary suite is a true haven, offering elegant design and serene views to the backyard, and soaker tub in the private and spacious bathroom suite. The unfinished basement presents a fantastic opportunity for customization. Create your dream space, whether its a home theatre, gym / sauna room or additional living area. Outside, the large backyard is an entertainers paradise, complete with a deck and fire pit overlooking a picturesque meadow. Whether you're hosting or simply taking a quiet evening under the stars, this outdoor space is designed for pure enjoyment. Situated close to renowned wineries, cideries, and beautiful beaches, this home provides easy access to the best that the region has to offer. Don't miss your chance to make this exceptional property your new home. Extras : Tesla EV charger, Stuv wood stove, smeg kitchen stove. 20 mins to 401, 5 mins to Wellington. 20 mins to 401, 5 mins to Wellington.
Property Features
- Date Listed: Monday, September 16, 2024
- Virtual Tour: View Virtual Tour for 41 Willow Creek Road
- City: Prince Edward County
- Neighborhood: Hillier
- Full Address: 41 Willow Creek Road, Prince Edward County, K0K 3L0, Ontario, Canada
- Kitchen: Main
- Living Room: Main
- Listing Brokerage: Chestnut Park Real Estate Limited - Disclaimer: The information contained in this listing has not been verified by Chestnut Park Real Estate Limited and should be verified by the buyer.

