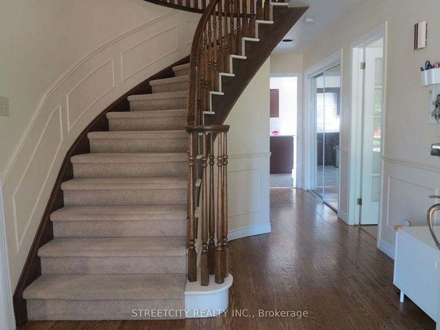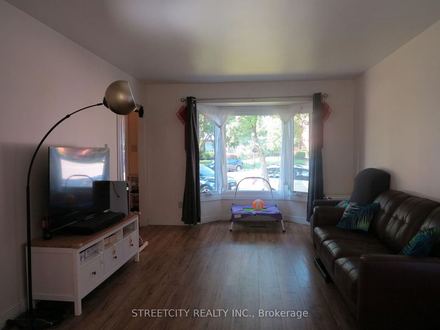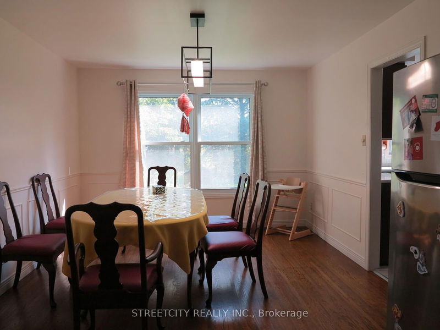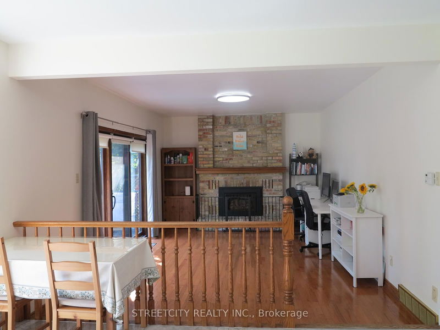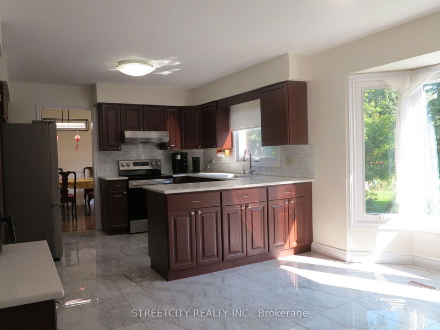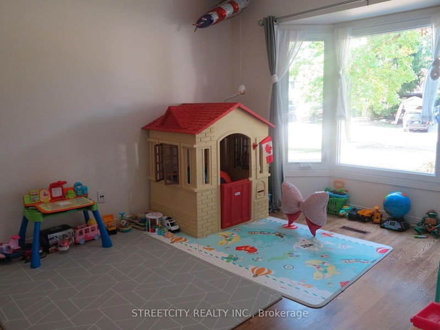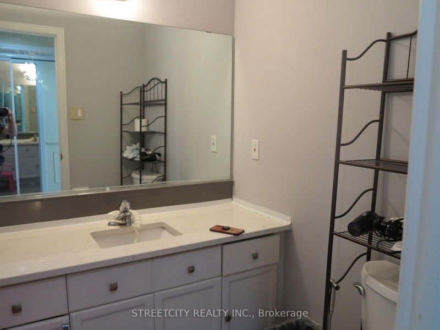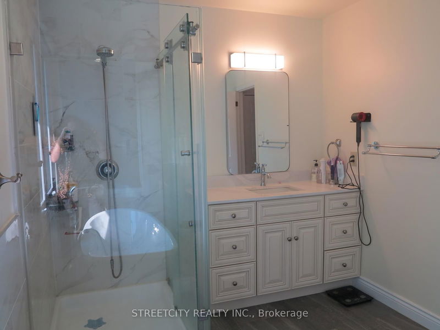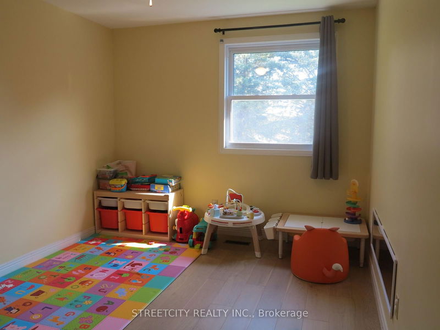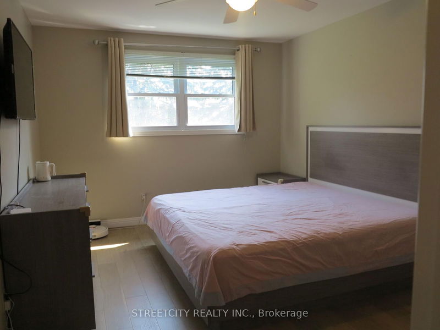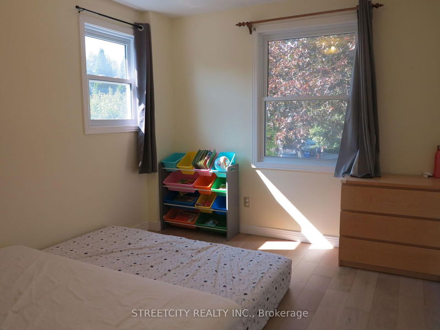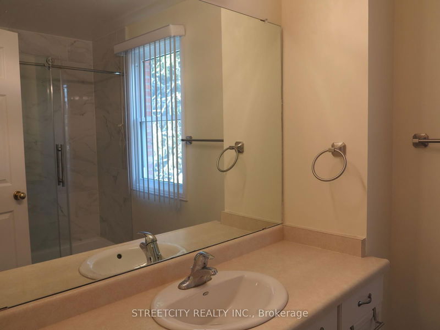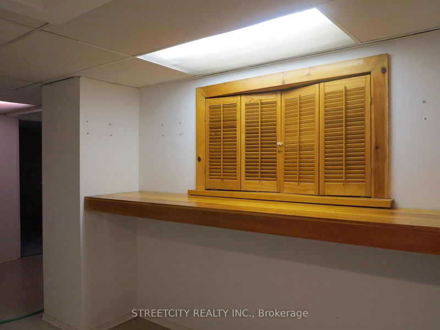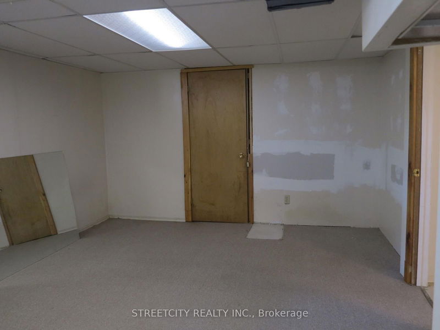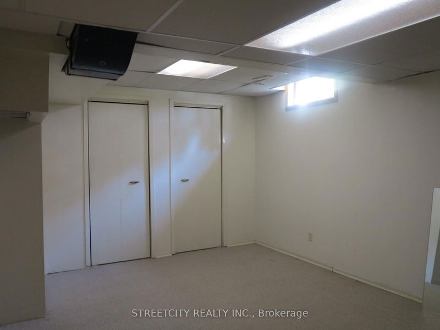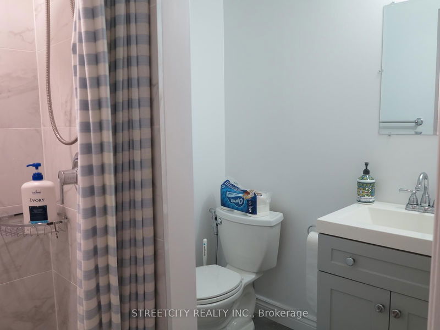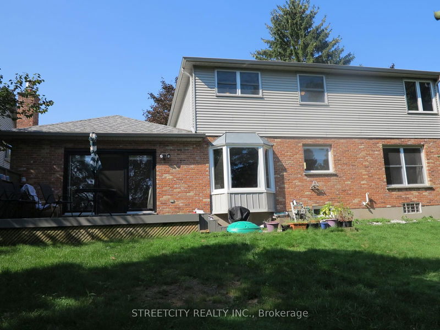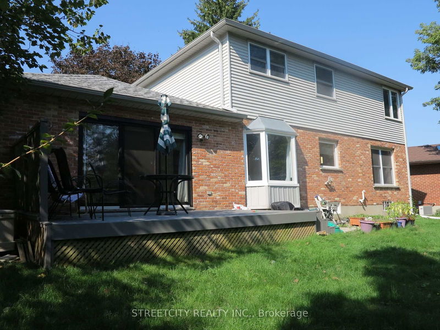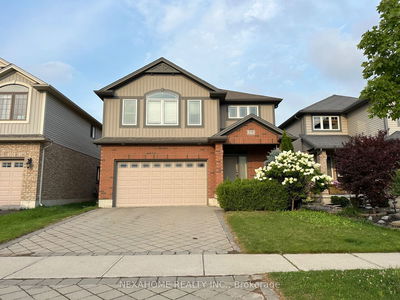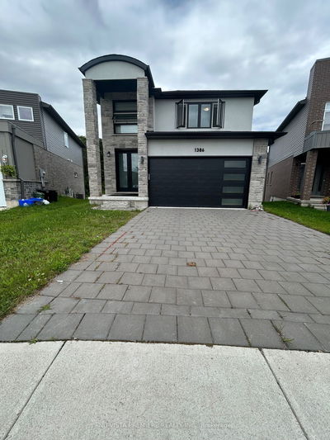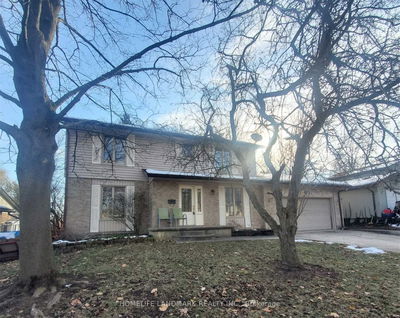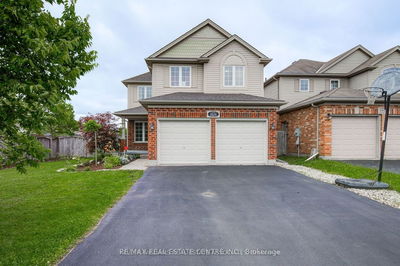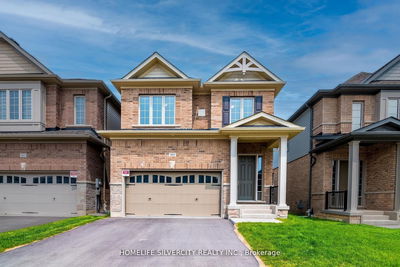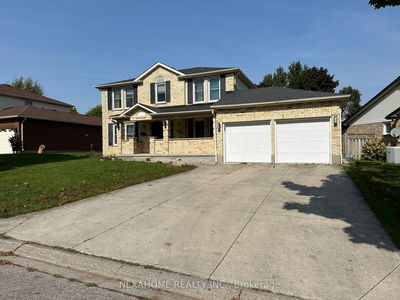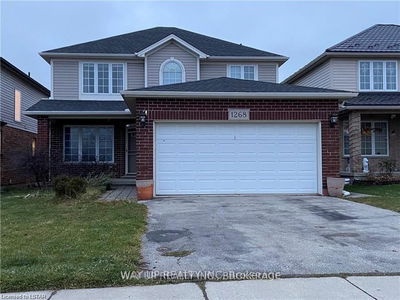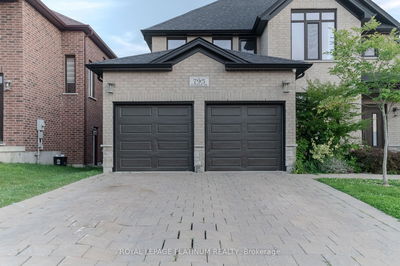Located in the North London area, within the Jack Chambers School District, this home offers convenient access to major bus routes, Masonville shopping center, Western University, University Hospital, and more. Situated on a 72-foot wide, tree-lined lot in a quiet court with 6-car driveway. The striking front elevation features two large 7-foot bay windows, flooding the interior with natural light. Inside, the open-concept kitchen and family room at the back of the house provide a lovely view of the deck and elevated yard. Each room is generously sized, perfect for accommodating larger furniture. The partially finished basement includes additional rooms and a full bath. Recently renovated throughout, this home is move-in ready. The bedroom and exercise room in the basement will be used as owner's storage. The landlord will take away the fridge and washer in the basement.
Property Features
- Date Listed: Monday, September 16, 2024
- City: London
- Neighborhood: North B
- Major Intersection: Phillbrook Drive
- Kitchen: Main
- Family Room: Fireplace, W/O To Deck
- Living Room: Main
- Listing Brokerage: Streetcity Realty Inc. - Disclaimer: The information contained in this listing has not been verified by Streetcity Realty Inc. and should be verified by the buyer.


