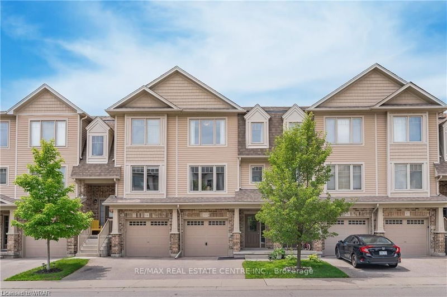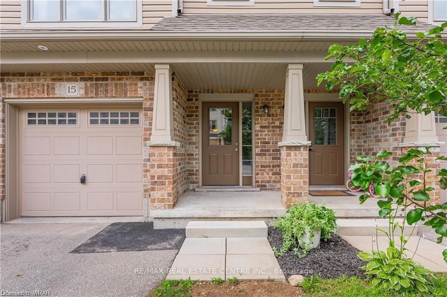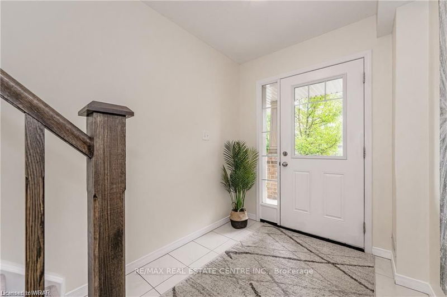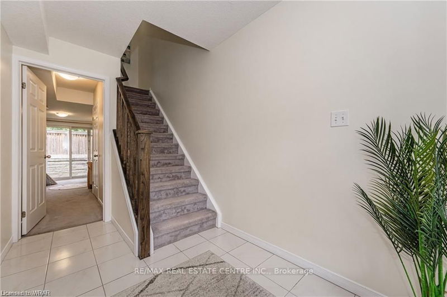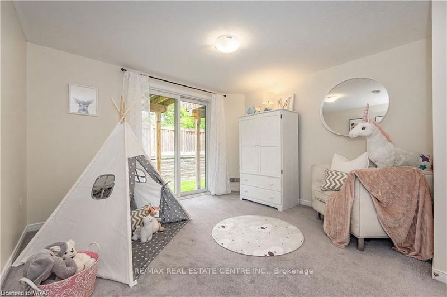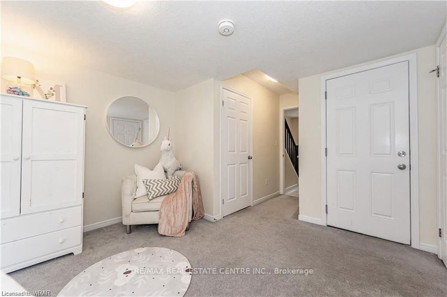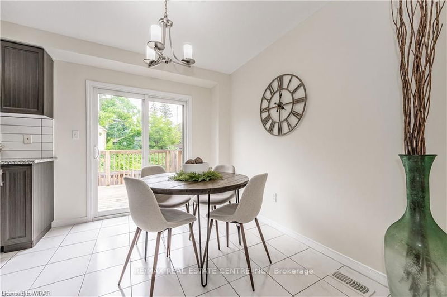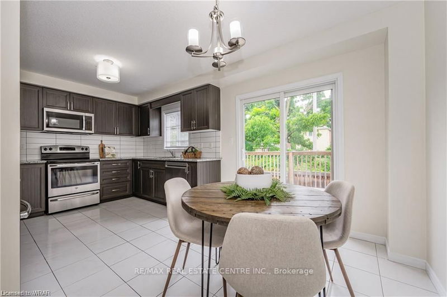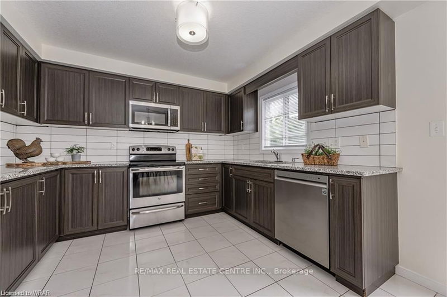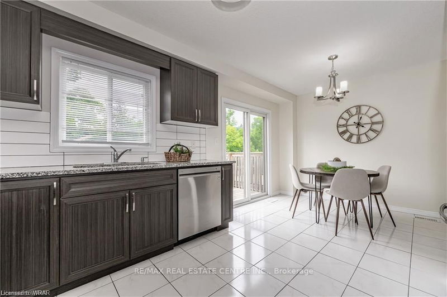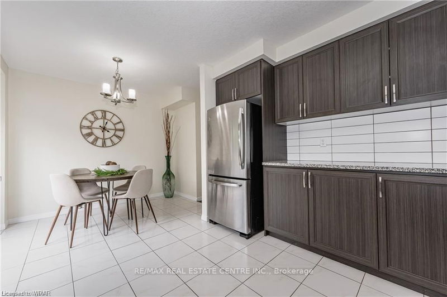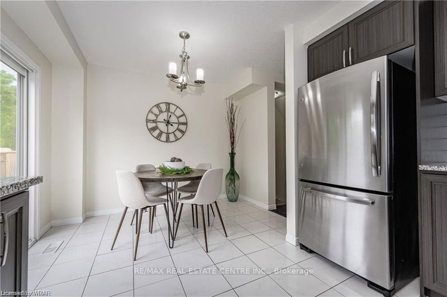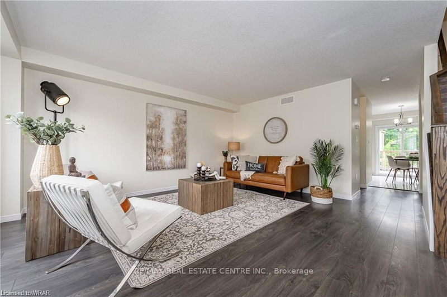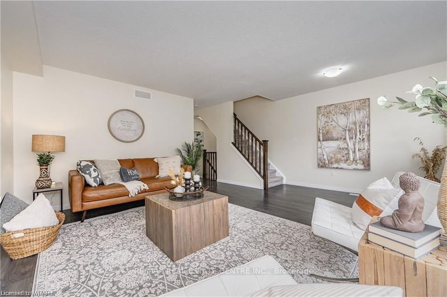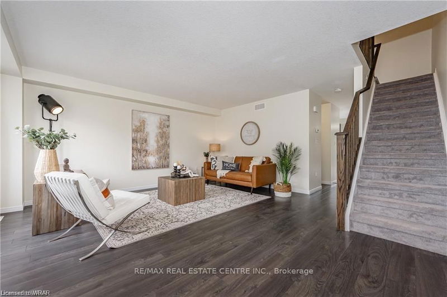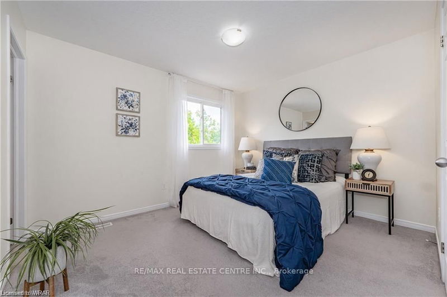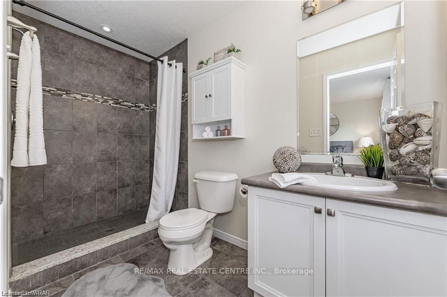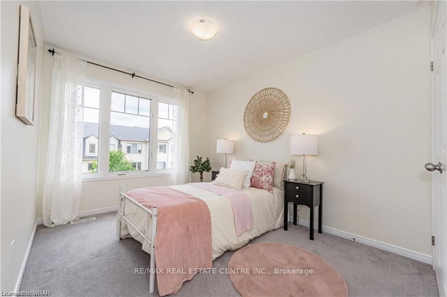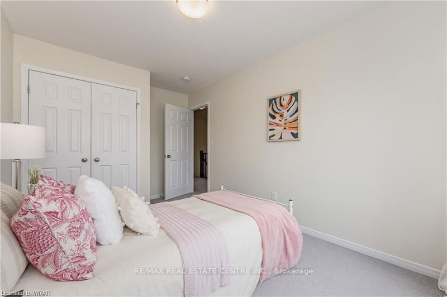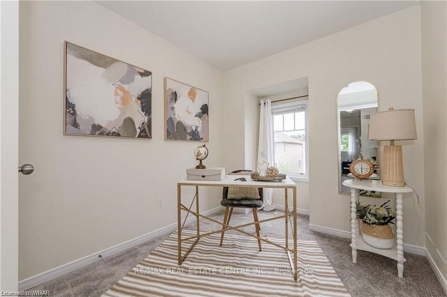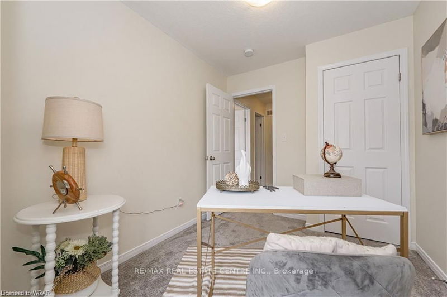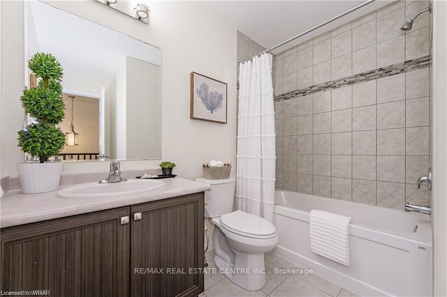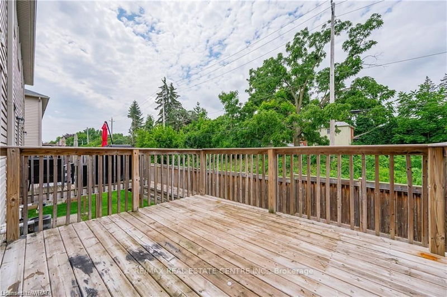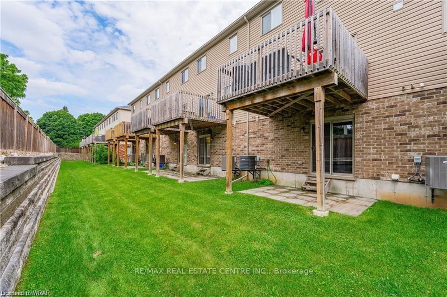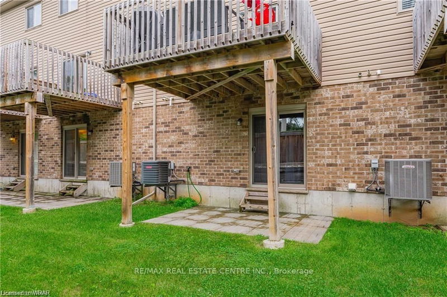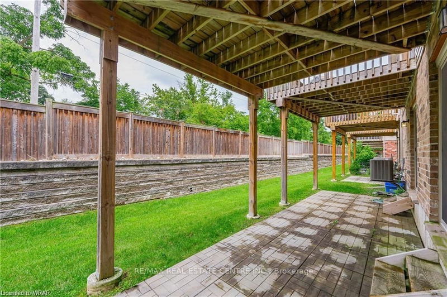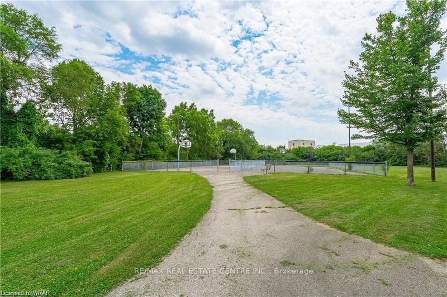Welcome to this stunning, freshly painted, move-in ready home, located in this family-friendly Carriage Lane Complex. Enter the home through the bright foyer with inside entry to the garage and a flex room, perfect for a at home office, gym or Rec room, with a walk-out to back patio. The second level hosts your bright living room, powder room, kitchen with stainless steel appliances and dining area with walk-out to raised deck. On the upper level you'll find 3 bedrooms including spacious primary with a modern 3pc ensuite and walk-in closet and a main 4pc bathroom. This home offers the perfect blend of space and comfort to suit your lifestyle. Plenty of visitor parking available on most corners in the complex. This townhouse is in a prime location, offering easy access to shopping, dining, and entertainment options. Riverside Park is only 10 min walk away with hiking trails, a splash park, baseball and soccer fields, volleyball court, BMX park, skateboard park, a fishing area and so much more. Commuters will appreciate the proximity to the #401 and Hwy #8 and available public transportation, making travel a breeze. This home is perfect for first time home buyers and young families!
Property Features
- Date Listed: Monday, September 16, 2024
- Virtual Tour: View Virtual Tour for 15-750 Lawrence Street
- City: Cambridge
- Major Intersection: SCHLUETER ST
- Full Address: 15-750 Lawrence Street, Cambridge, N3H 0A9, Ontario, Canada
- Kitchen: 2nd
- Living Room: 2nd
- Listing Brokerage: Re/Max Real Estate Centre Inc. - Disclaimer: The information contained in this listing has not been verified by Re/Max Real Estate Centre Inc. and should be verified by the buyer.

