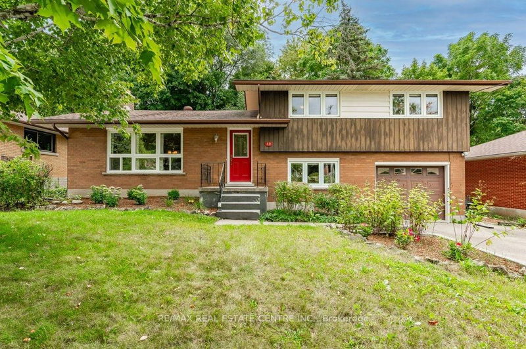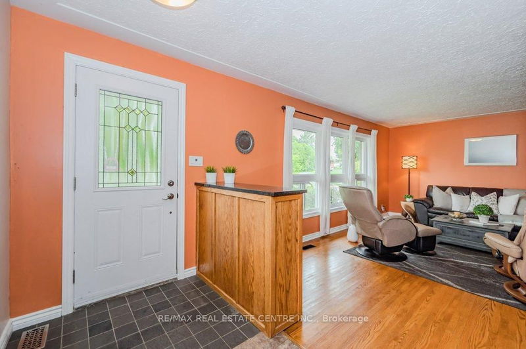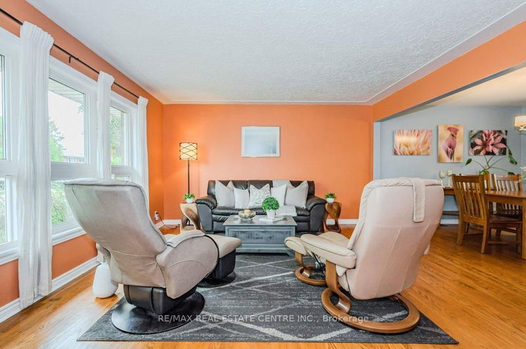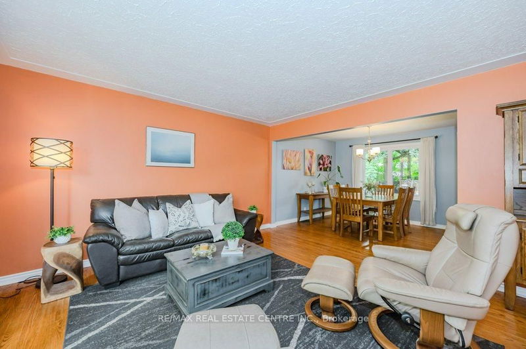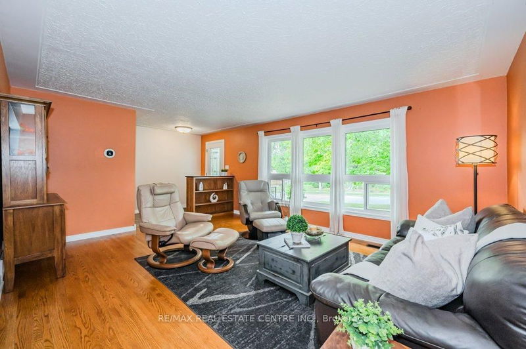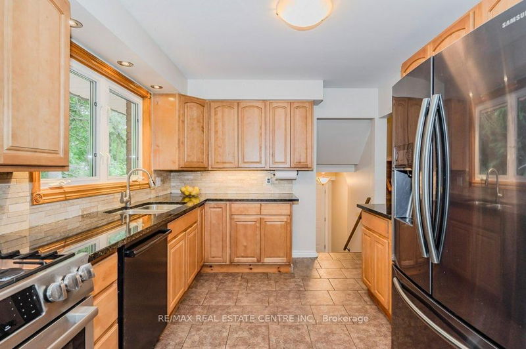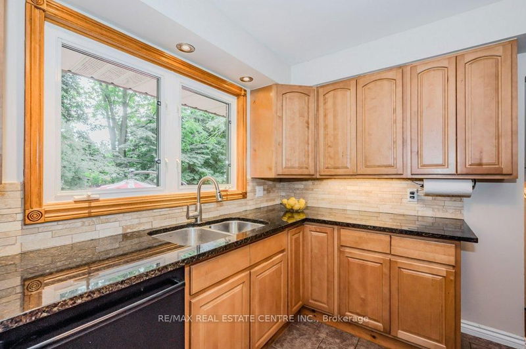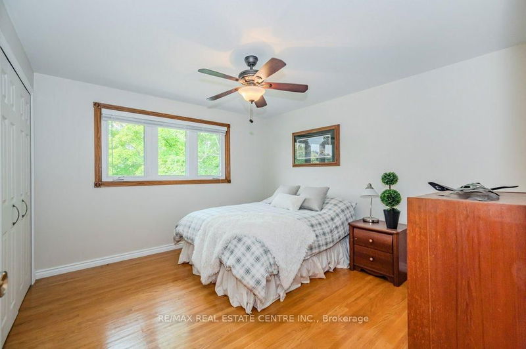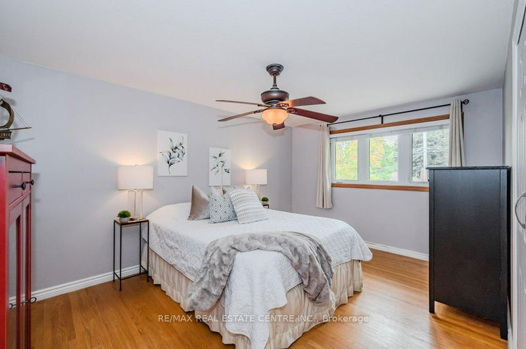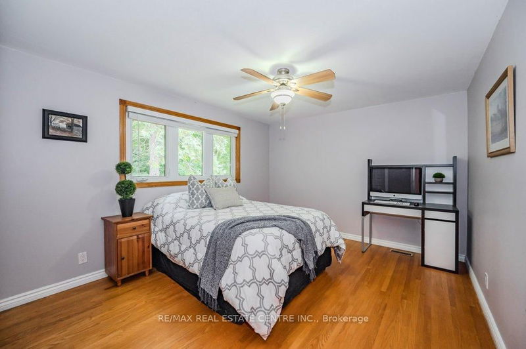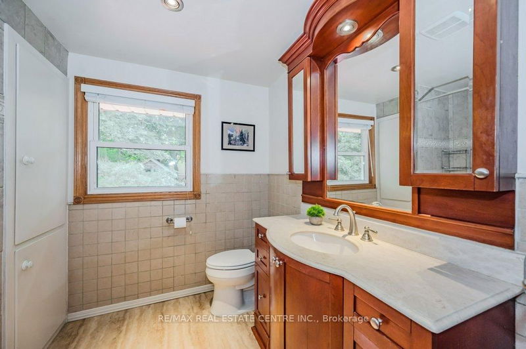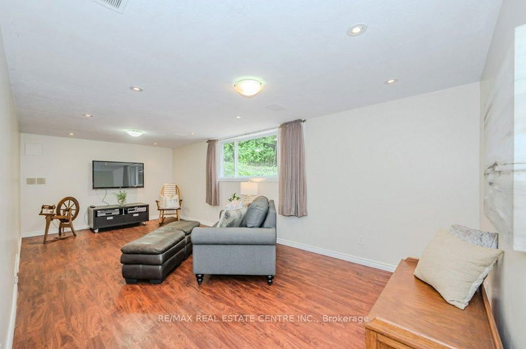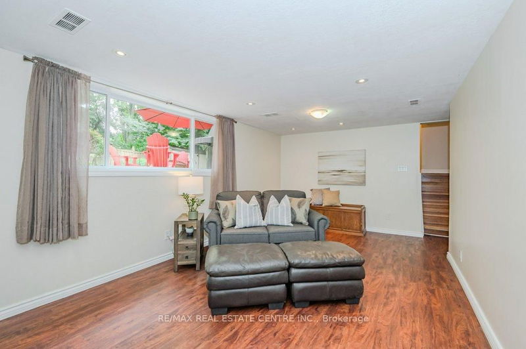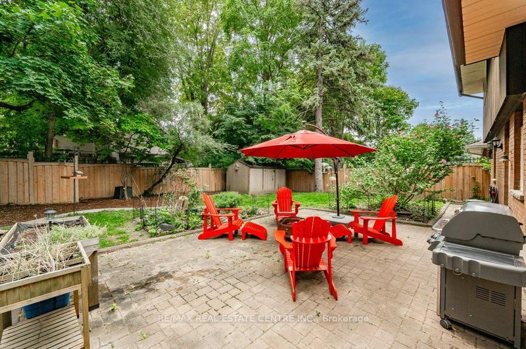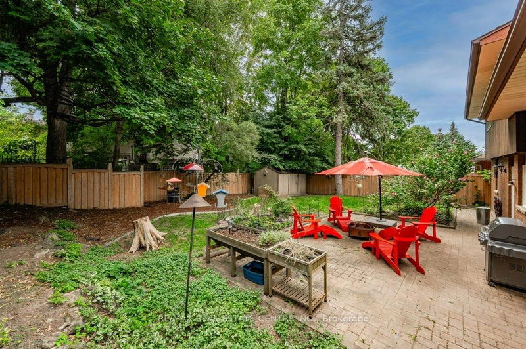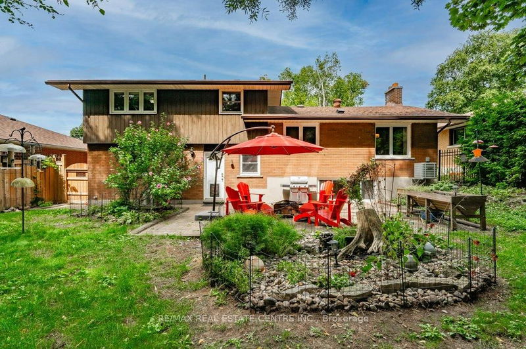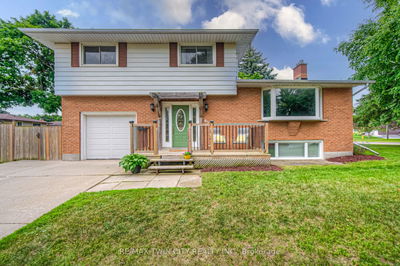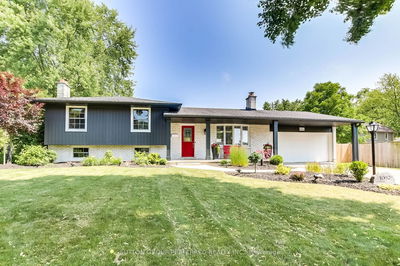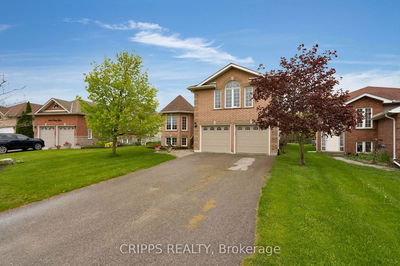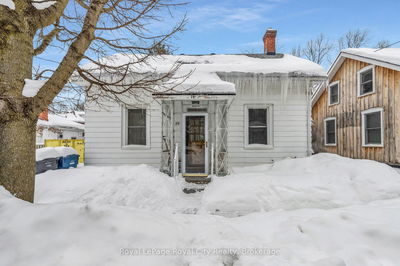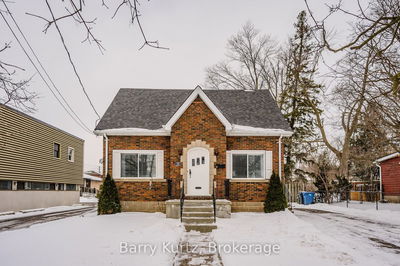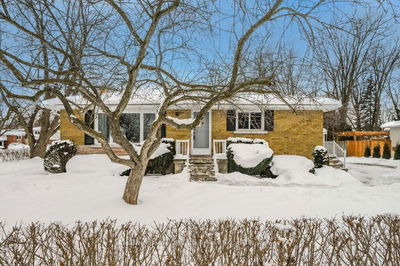Incredible family sized home on large lot in mature neighbourhood! Sprawling nicely updated 4 level side split is sure to impress. Main level w/spacious front hall w/ generous closet and a huge open living/dining w/ hardwood floors. Kitchen features stone countertops, tiled backsplash and upgraded appliances complete with high end fridge, built-in dishwasher and slide in gas range. Lower main level features a 4th bedroom or fantastic home office space, 2 pce bath and large closet/mudroom accessing the attached garage and backyard. Upstairs are 3 generous bedrooms all with hardwood flooring and a very spacious elegant full bath. This home features large windows throughout & is carpet free. Basement provides an incredible family room w/ huge windows PLUS a massive laundry/utility/storage area. Newer hot water heater. The large backyard (over 60 feet wide!) must be seen to be appreciated, patio, mature trees and tons of privacy! Must see!
Property Features
- Date Listed: Tuesday, September 03, 2024
- Virtual Tour: View Virtual Tour for 49 June Avenue
- City: Guelph
- Neighborhood: June Avenue
- Full Address: 49 June Avenue, Guelph, N1H 1H5, Ontario, Canada
- Living Room: Main
- Kitchen: Main
- Listing Brokerage: Re/Max Real Estate Centre Inc. - Disclaimer: The information contained in this listing has not been verified by Re/Max Real Estate Centre Inc. and should be verified by the buyer.

