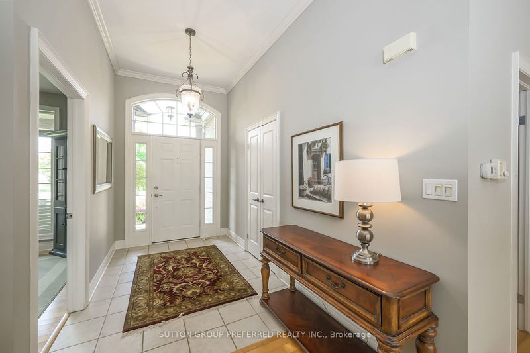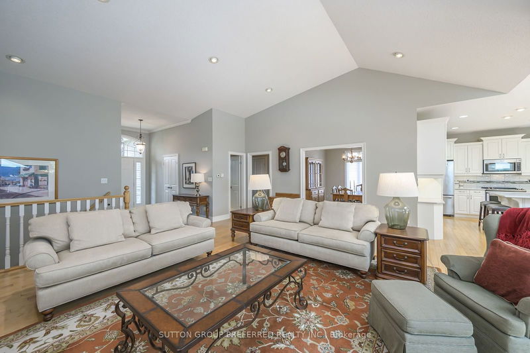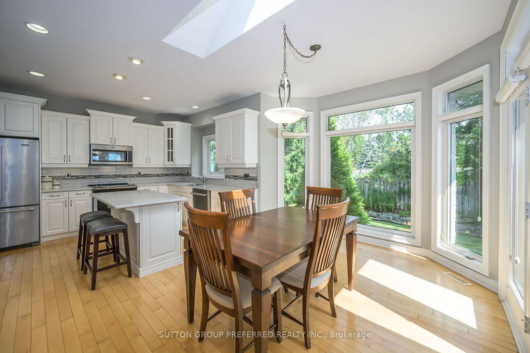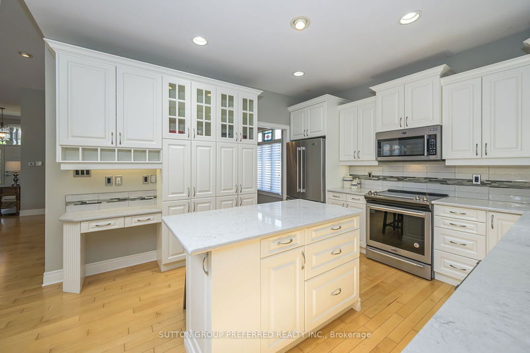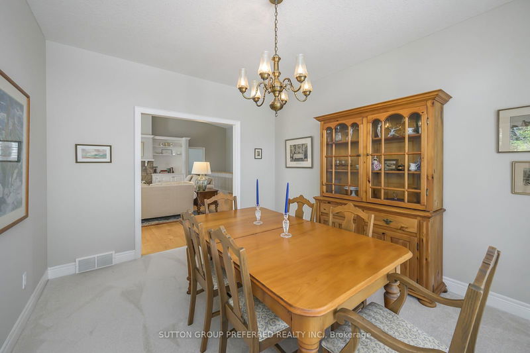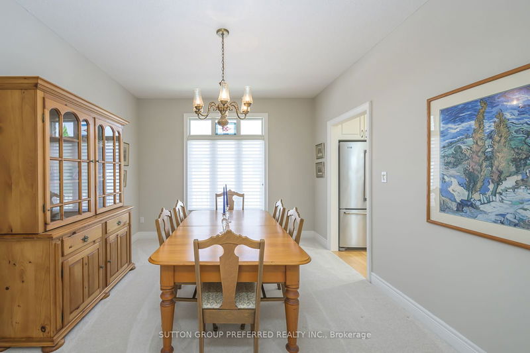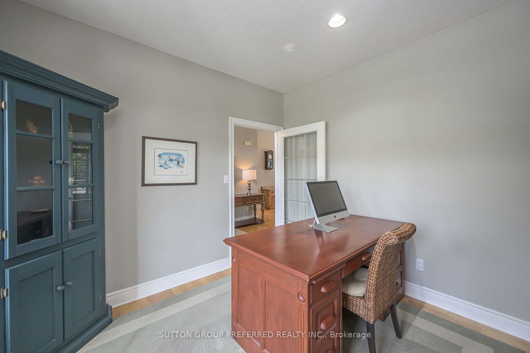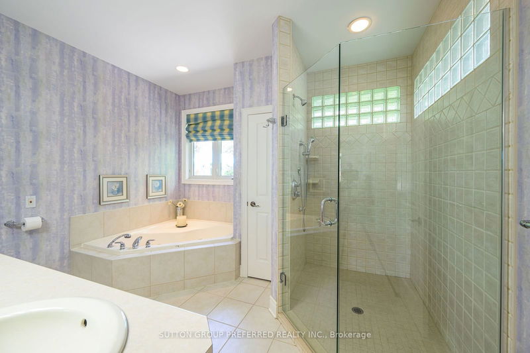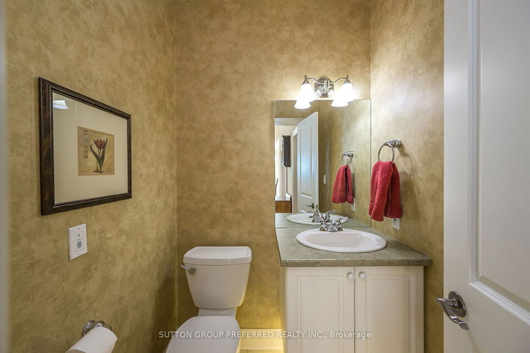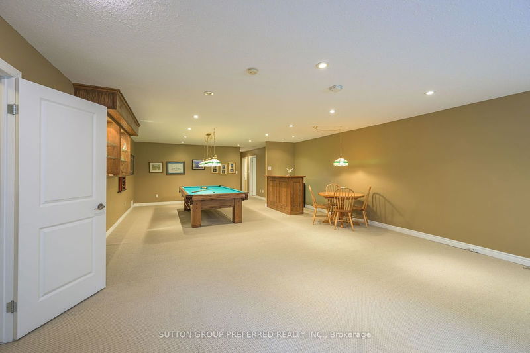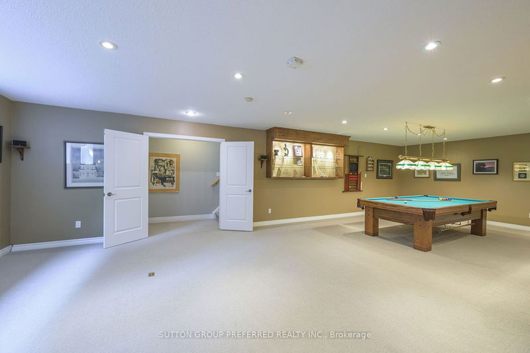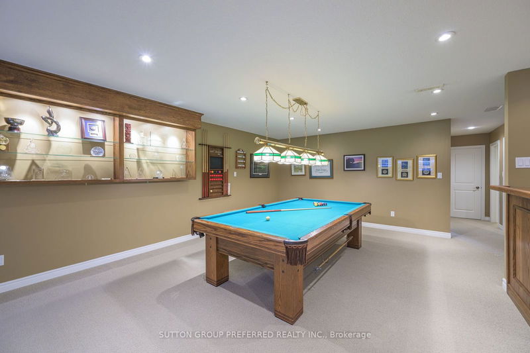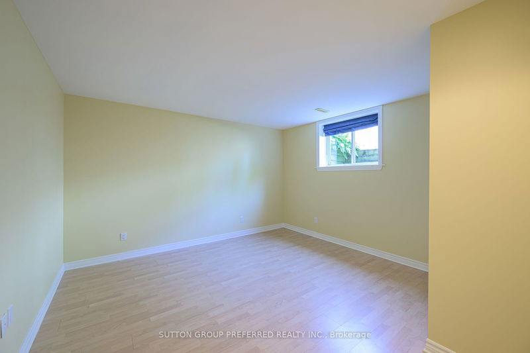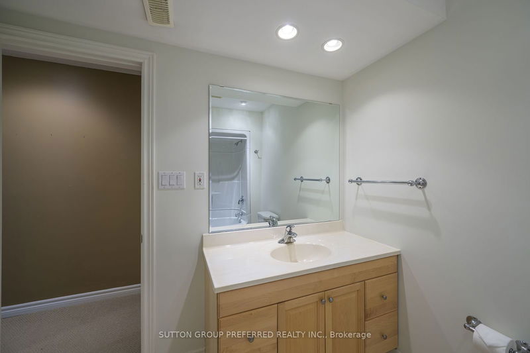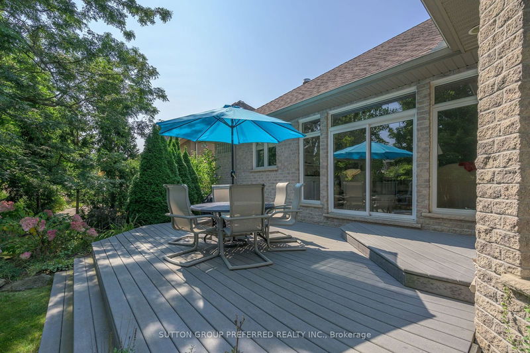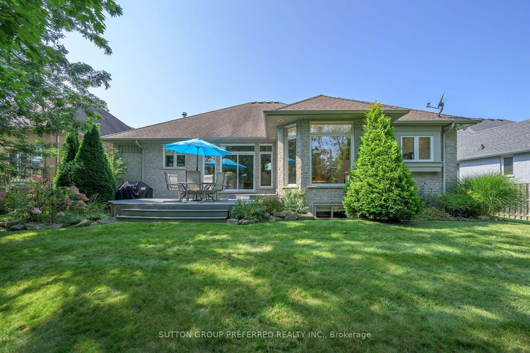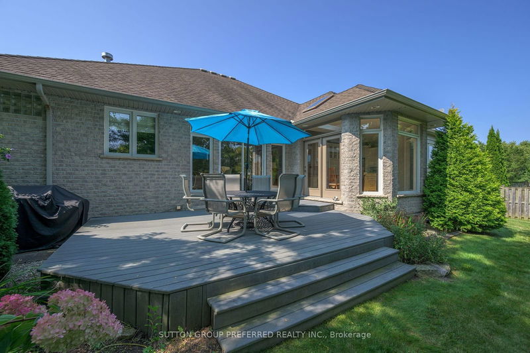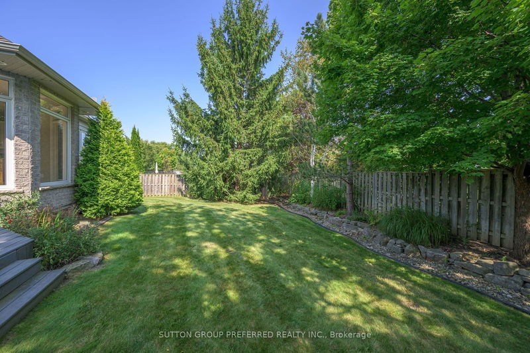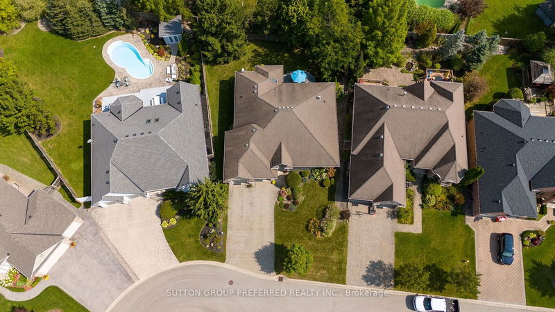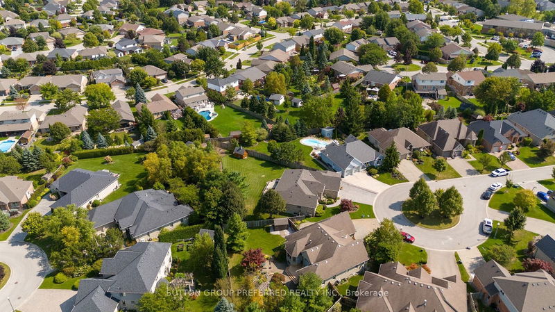The perfect ranch located on a quiet court in Sunningdale, North London! Easy access to UH/UWO, Masonville Mall, parks and trails! It has a great walking score! Watch the sunrise from your private deck just off the greatroom and kitchen or the sunsets from the covered front porch. This home is move in ready. Welcome to your dream bungalow with lush gardens and privacy trees. This custom built home has a flowing open concept main floor layout, perfect for entertaining or family gatherings. The kitchen has an abundance of storage and a great island for prep work or for just hanging out. The Greatroom has high ceilings, potlights, fabulous built-ins around the gas fireplace, large transom windows and a patio door out to the deck. A separate dining room will house most table sets and sideboards. There is a main floor study/den off of the foyer has a private door to the large primary bedroom. The main floor also offers a two piece powder room as well as a five piece ensuite. The lower level has garden windows throughout, a gas fireplace in the huge familyroom, two more bedrooms and a four piece bathroom. Ample storage and a cold room in the balance of this level. Check out the Multi-media button for all the pictures, video, floor plan and the 3D Matterport walk thru link. This home is easy to show and will not last long!
Property Features
- Date Listed: Monday, September 16, 2024
- Virtual Tour: View Virtual Tour for 1884 Charington Place
- City: London
- Neighborhood: North R
- Full Address: 1884 Charington Place, London, N6G 5G6, Ontario, Canada
- Kitchen: Main
- Family Room: Lower
- Listing Brokerage: Sutton Group Preferred Realty Inc. - Disclaimer: The information contained in this listing has not been verified by Sutton Group Preferred Realty Inc. and should be verified by the buyer.


