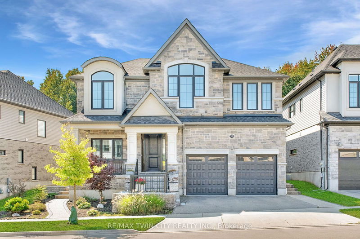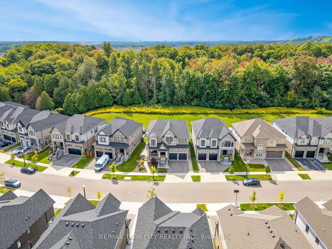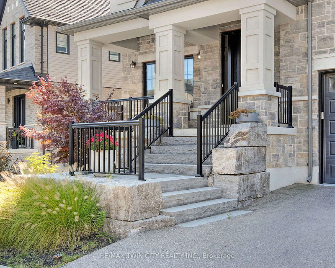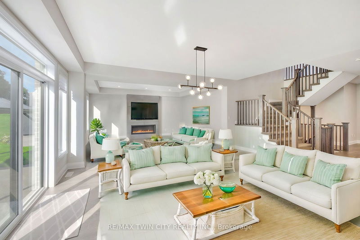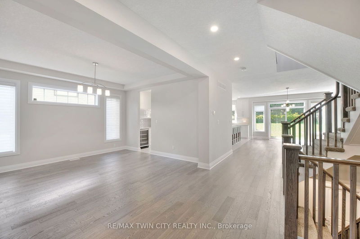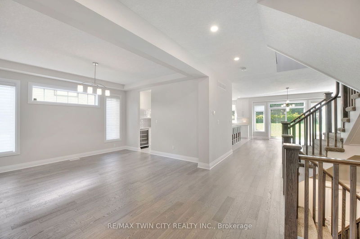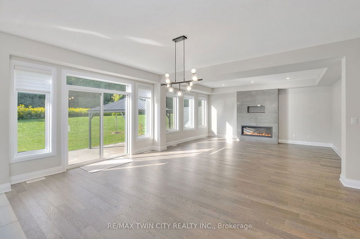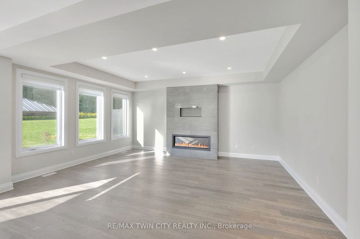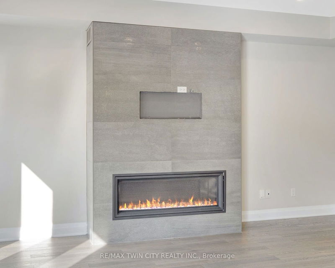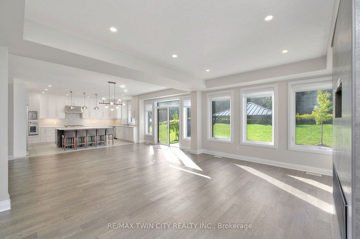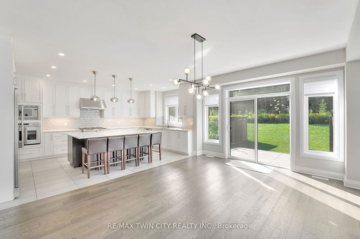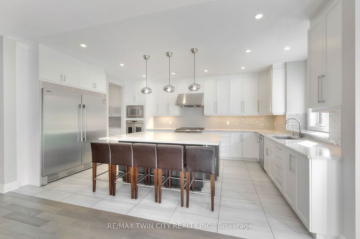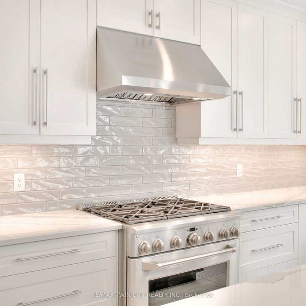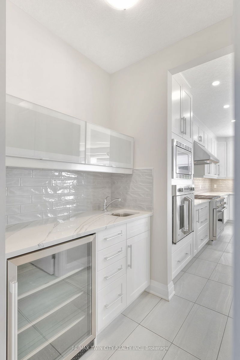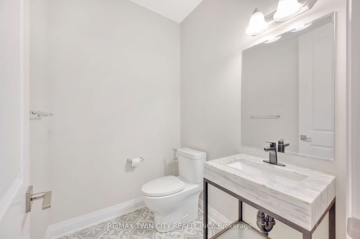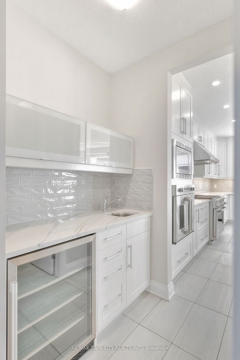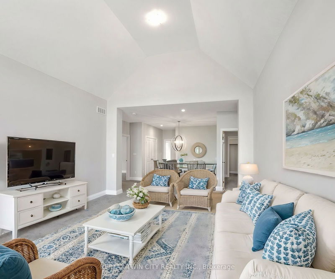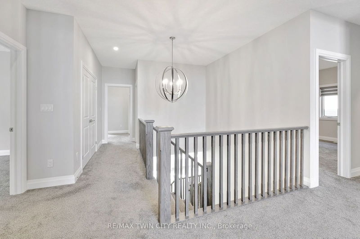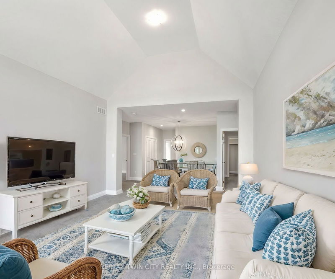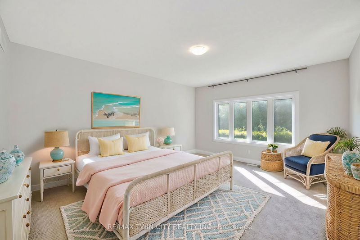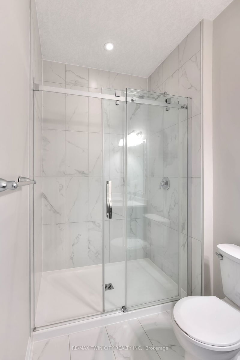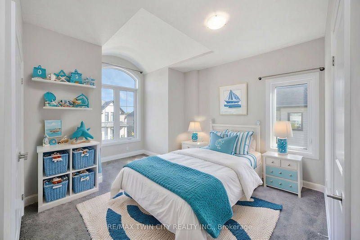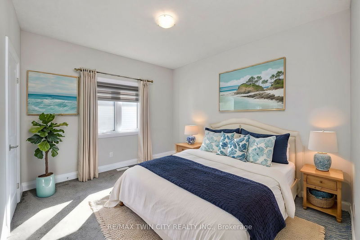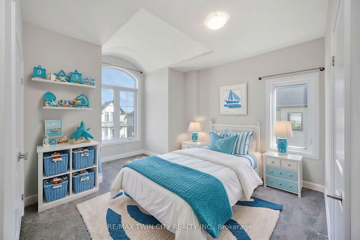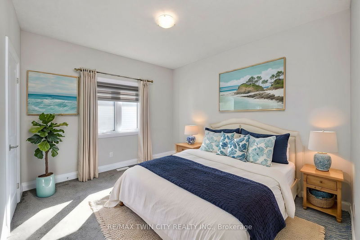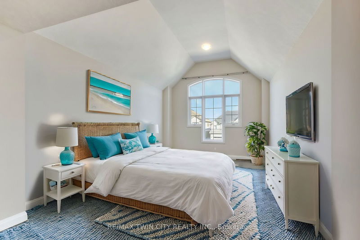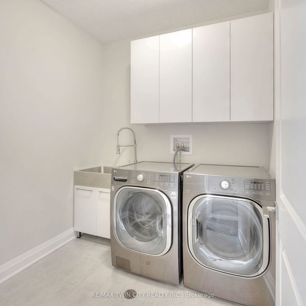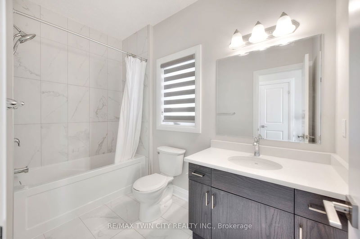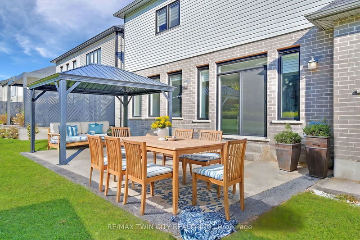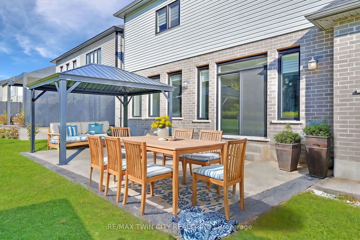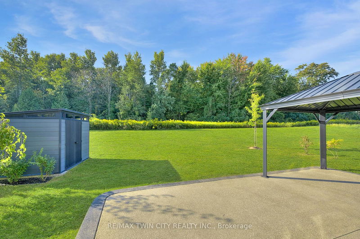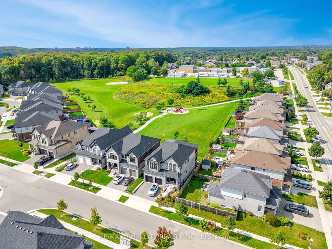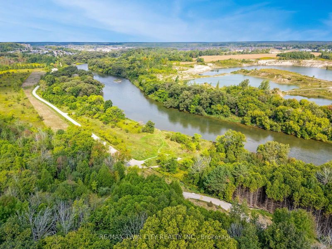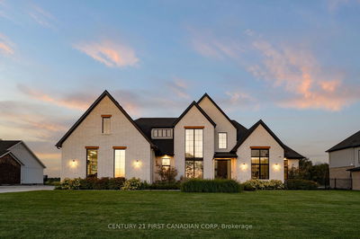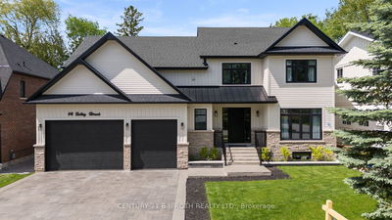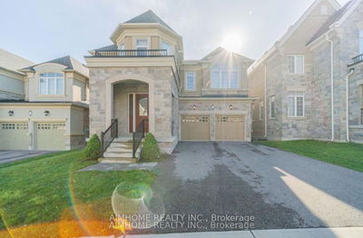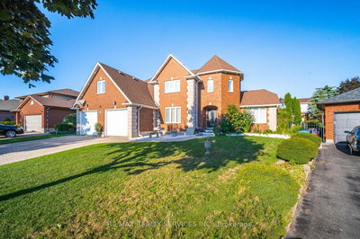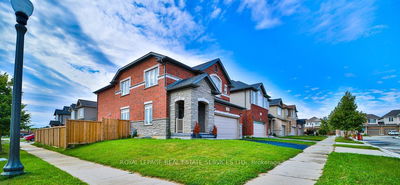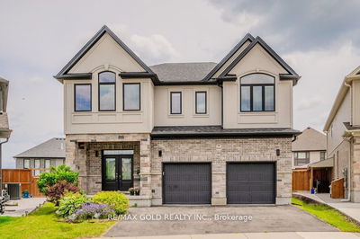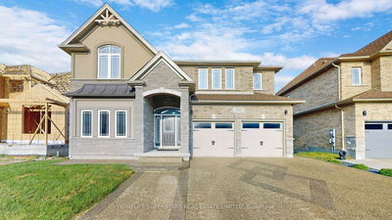Welcome to 541 Bridgemill Crescent! Situated in family-friendly Lackner Woods and only moments from the Grand River, this gorgeous modern 5-bedroom, 4.5-bath home boasts over 4,000 SQ FT. Check out our TOP 7 reasons why you'll love this home! #7 CURB APPEAL - This home welcomes you with a double-car garage, an extended driveway, and plenty of curb appeal. #6 OPEN-CONCEPT MAIN FLOOR The main floor features 9-ft ceilings, roller shades, abundant pot lights, updated light fixtures, luxurious tile, and engineered hardwood flooring.#5 GOURMET EAT-IN KITCHEN - A chef's dream, the kitchen boasts an oversized upgraded Cambria quartz island with ample storage space and a convenient 5-seater breakfast bar. Sleek ceiling-height cabinetry, high-end integrated stainless steel appliances including a large Frigidaire Professional column fridge and freezer, a Franke composite double sink, and subway tile backsplash are the icing on the cake. A butler's pantry with a wet bar and bonus walk-in storage make the kitchen as functional as it is stylish!#4 BACKYARD SANCTUARY - Step outside to an exposed aggregate concrete patio with a gazebo. #3 SECOND FLOOR FAMILY ROOM - The 2nd level features a family room with 14-foot Cathedral ceilings. #2 BEDROOMS & BATHROOMS - The 2nd floor has upgraded 9-ft ceilings & 5 spacious bedrooms. The secluded primary suite at the rear of the home features tranquil backyard views, a large walk-in closet, a luxurious 6-piece ensuite. Two bedrooms have their own ensuites the first a 3-pc with shower & the 2nd a 4-pc while the remaining 2 bedrooms share a 4-piece privilege ensuite. Convenient upstairs laundry completes the second floor. #1 LOCATION - Enjoy proximity to top-rated schools, excellent parks, scenic nature trails along the Grand River, and convenient shopping. With easy access to Highway 401 and the expressway and exciting nearby amenities like the Waterloo Region airport and Chicopee Ski & Summer Resort.
Property Features
- Date Listed: Tuesday, September 17, 2024
- Virtual Tour: View Virtual Tour for 541 Bridgemill Crescent
- City: Kitchener
- Major Intersection: Zeller Drive
- Full Address: 541 Bridgemill Crescent, Kitchener, N2A 0K3, Ontario, Canada
- Kitchen: Ground
- Living Room: Ground
- Listing Brokerage: Re/Max Twin City Realty Inc. - Disclaimer: The information contained in this listing has not been verified by Re/Max Twin City Realty Inc. and should be verified by the buyer.

