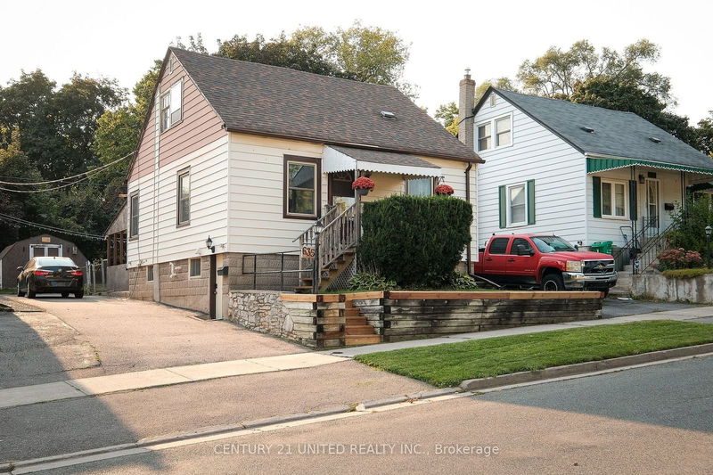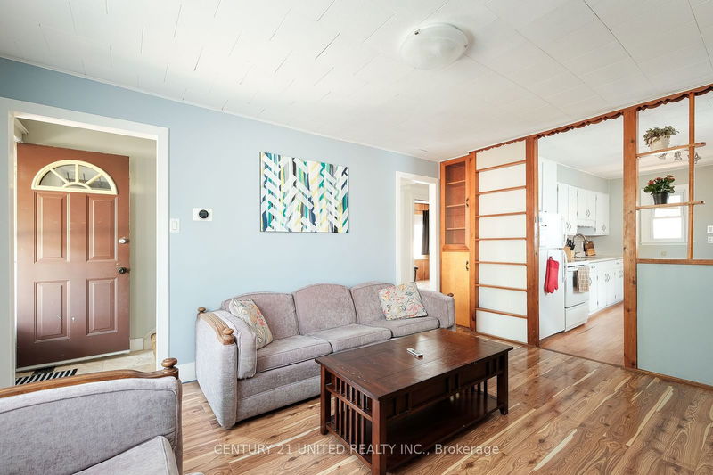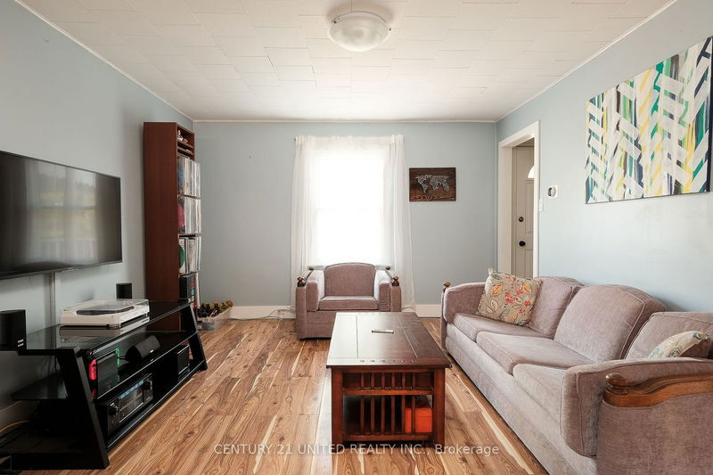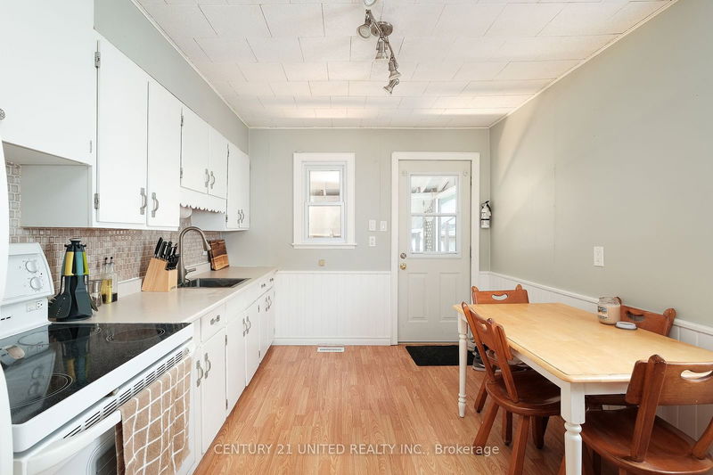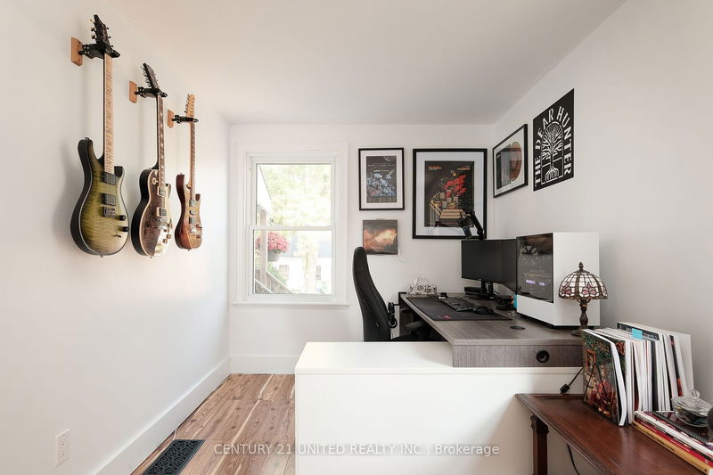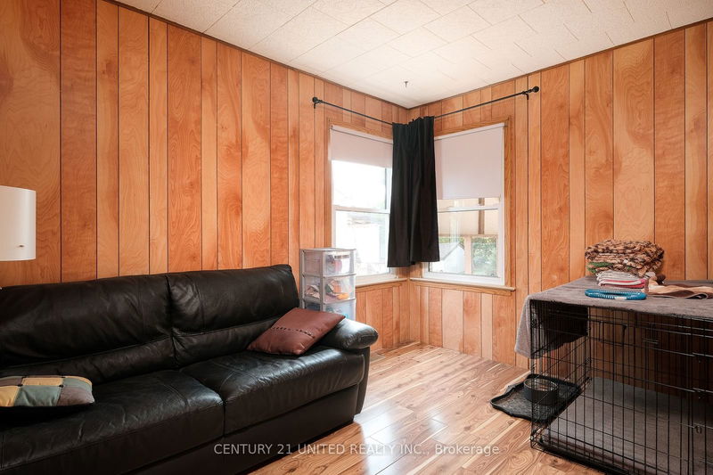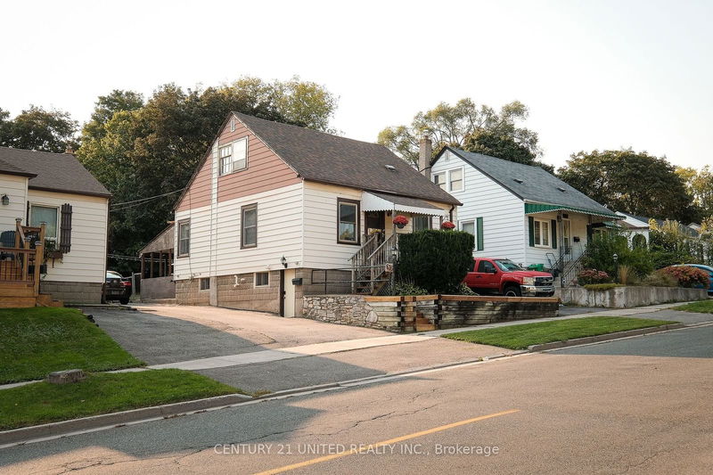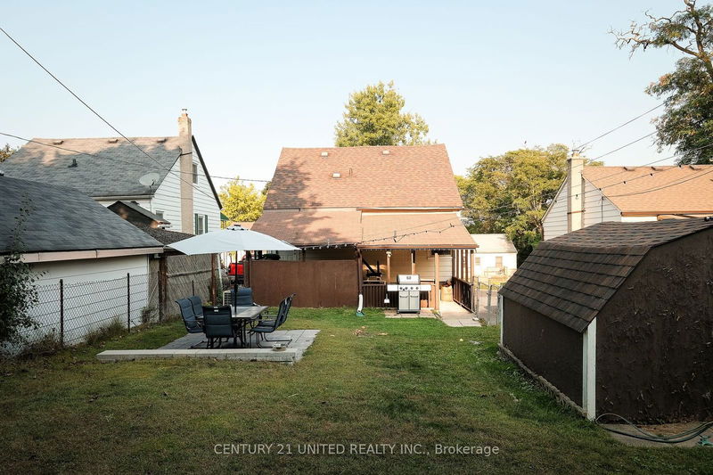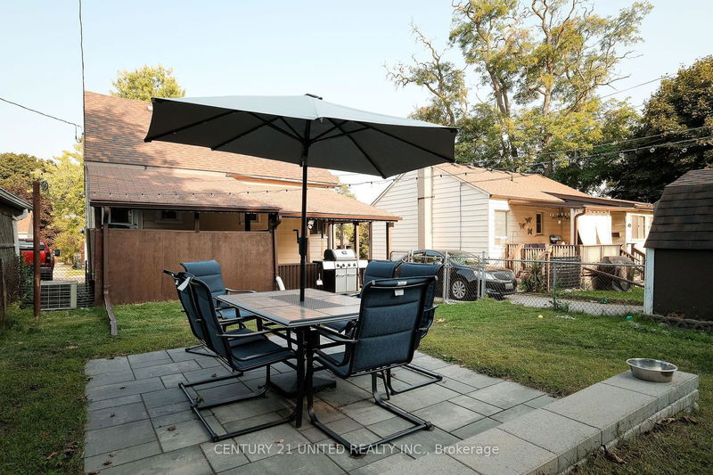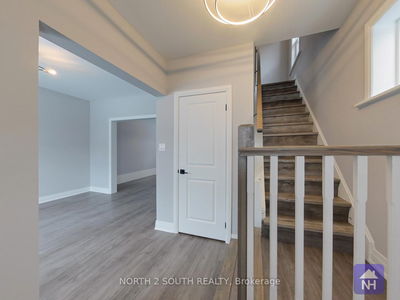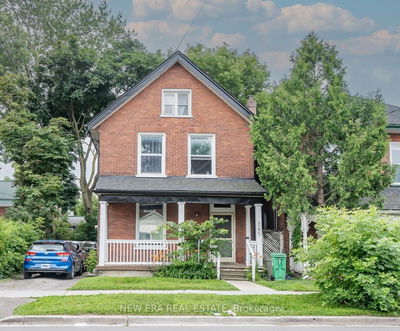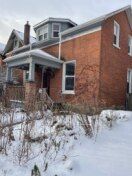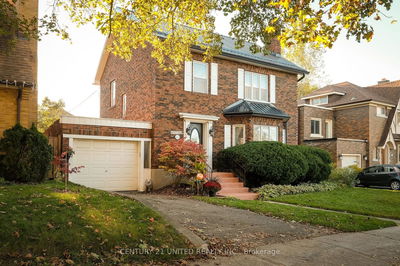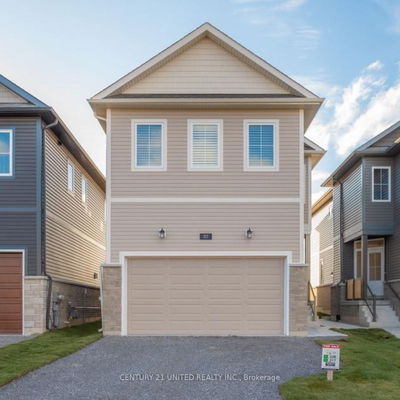Nicely Finished 4+1 Bedroom 1.5 Storey Home In Desirable North Central Location. This Charming Home Features A Bright And Spacious Main Floor Layout Including Front Entry, Living Room, Open Kitchen And Dining Space, Bedroom, Second Bedroom, And Full Bathroom. The Second Level Includes A Primary Bedroom And Second Bedroom. The Lower Level Features A Separate Entry And Offers Great Apartment Potential Including A Kitchenette, Bedroom, Full Bathroom, Living Room, And Option For Shared Laundry Room. The Property Includes A Covered Deck That Steps Down To The Rear Yard. Prime Opportunity For Home Owner And Or Investor To Own In This Central North End Location.
Property Features
- Date Listed: Tuesday, September 17, 2024
- City: Peterborough
- Neighborhood: Northcrest
- Major Intersection: Parkhill Rd W to Stormont St
- Full Address: 635 Stormont Street, Peterborough, K9H 6A7, Ontario, Canada
- Living Room: Laminate
- Kitchen: Combined W/Dining, Laminate
- Living Room: Laminate
- Kitchen: Laminate
- Listing Brokerage: Century 21 United Realty Inc. - Disclaimer: The information contained in this listing has not been verified by Century 21 United Realty Inc. and should be verified by the buyer.



