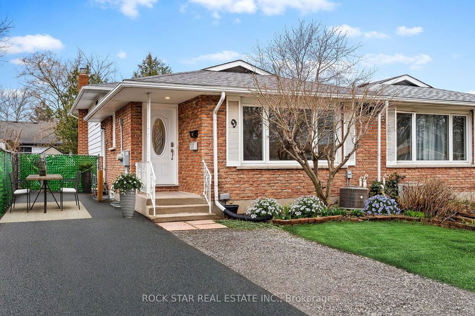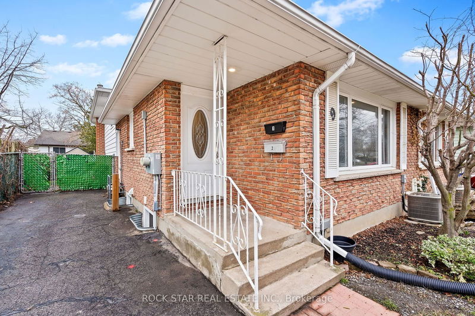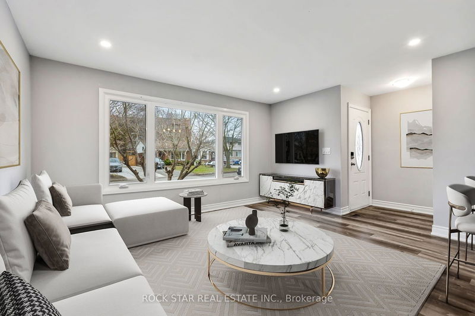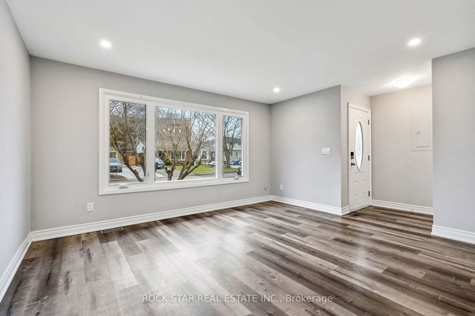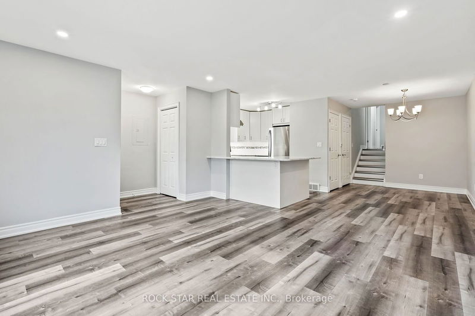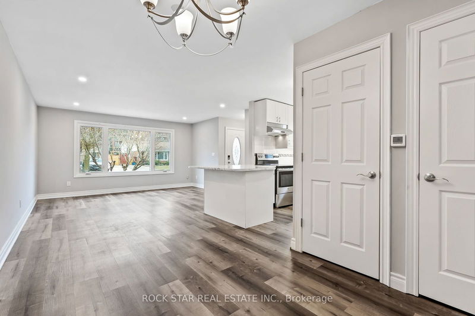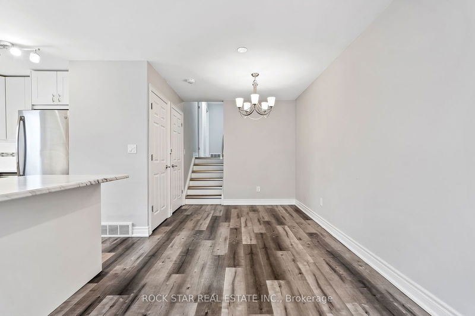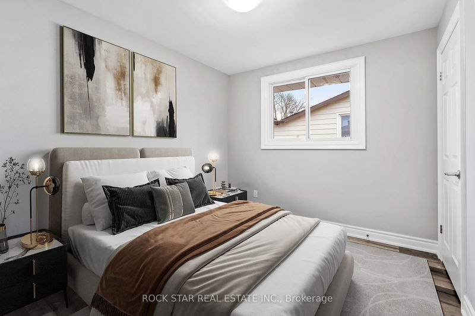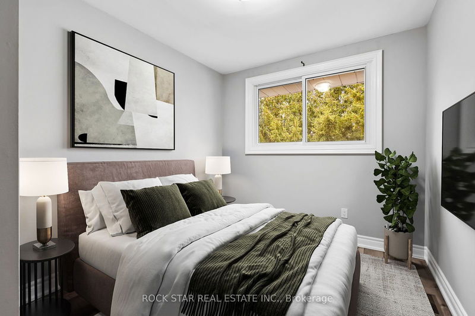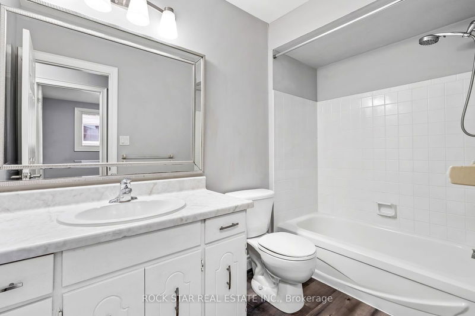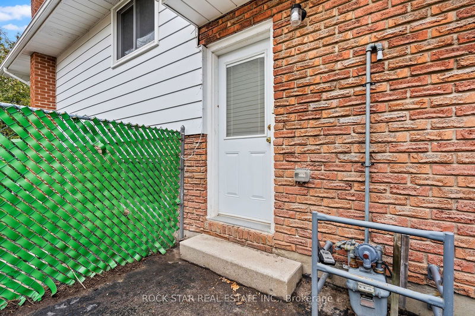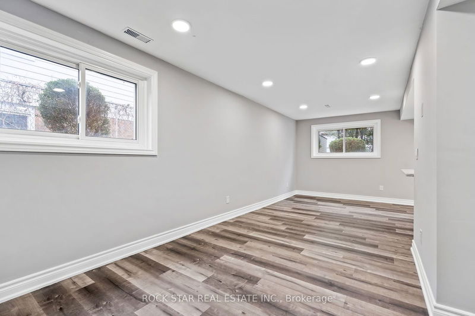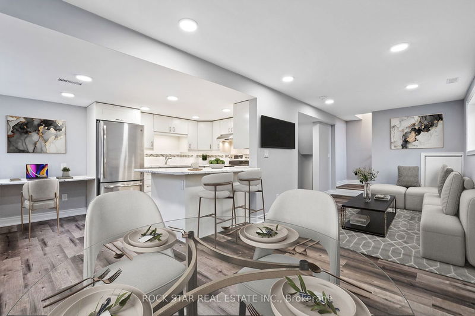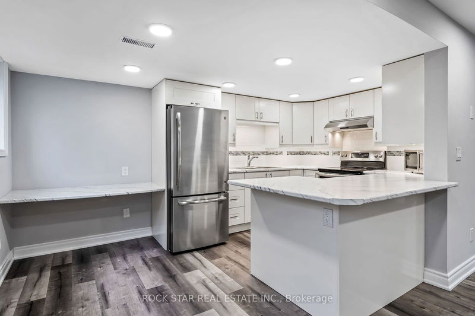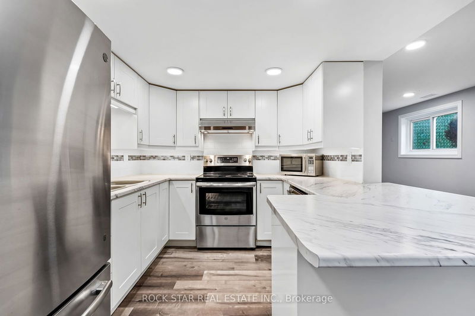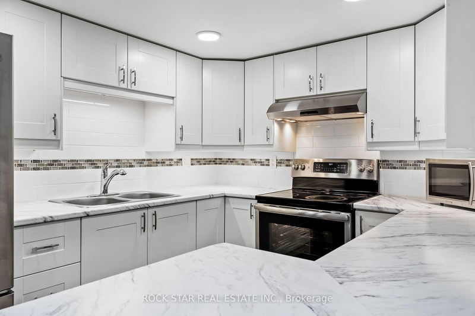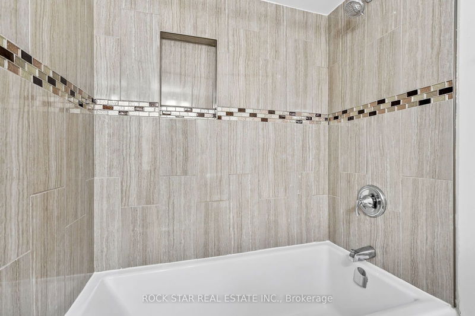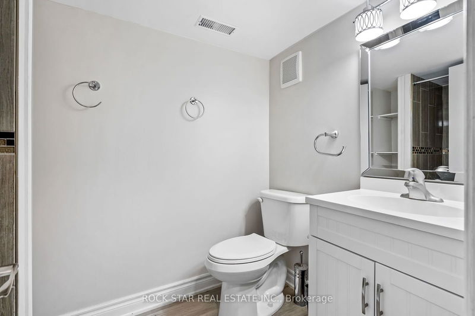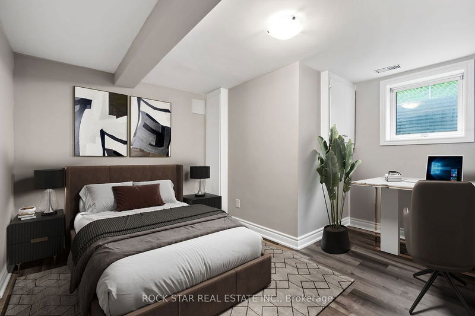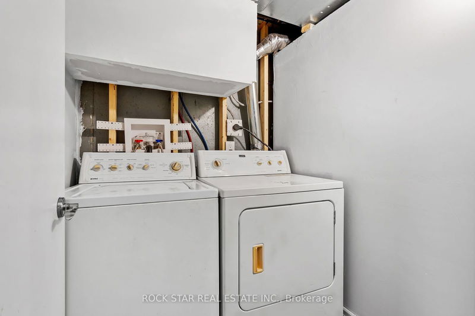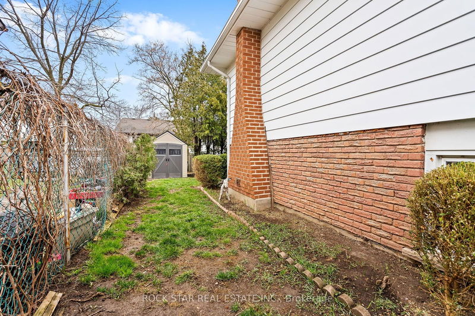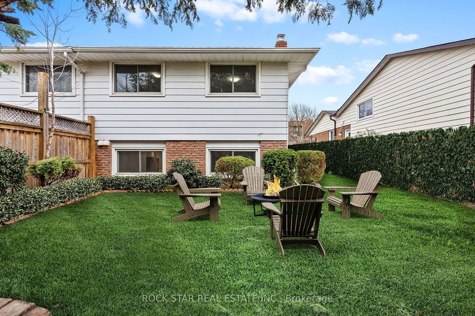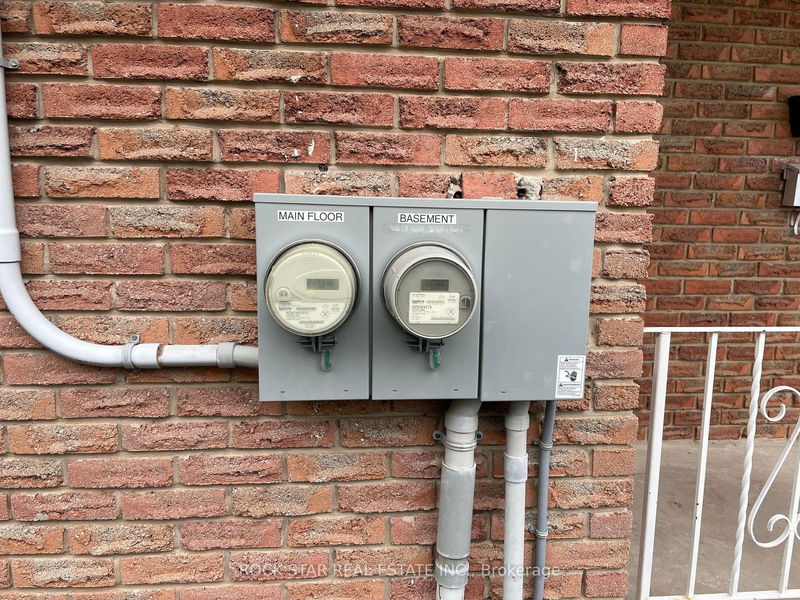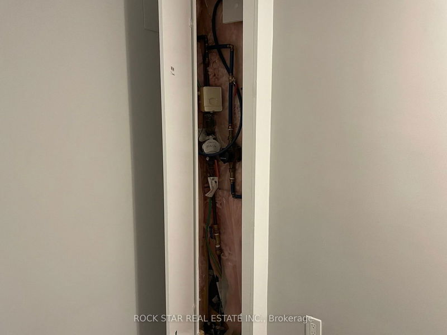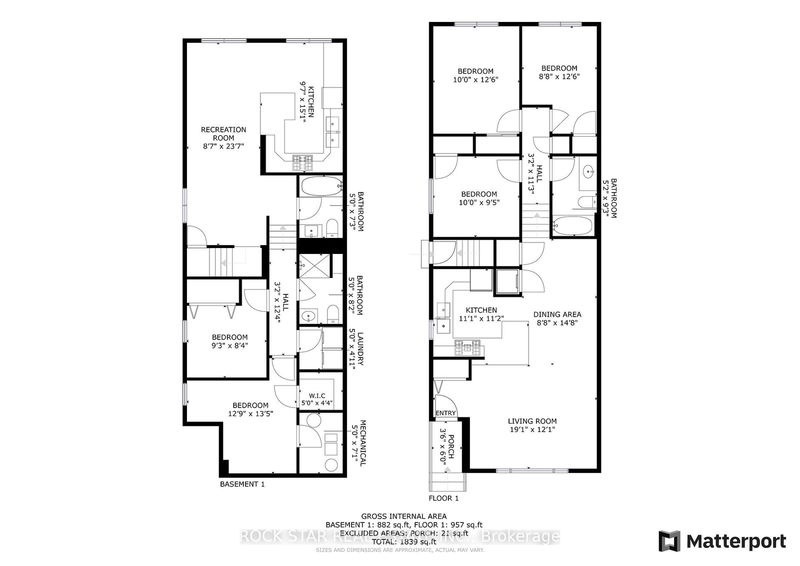This gorgeous, extensively updated, vacant, turnkey SEMI DETACHED SPLIT LEVEL LEGAL DUPLEX offers the perfect blend of comfortable living & income potential. It's ready to fill with market rent providing you with a steady stream of income.The spacious & bright main floor offers a gorgeous open concept kit with large breakfast bar, living/dining rooms with tons of natural light, 3 spacious bedrooms & 1 bath & its own dedicated laundry. While the stunning lower level unit was fully gutted, rebuilt & converted into a LEGAL separate unit (2019), with 2 bright bedrooms with large windows & very rare 2 baths, an open concept living/dining rooms, with 3 huge above grade windows, full 4pc bath & gorgeous eat-in kitchen with large breakfast bar & even a dedicated office area, 3 pc bath, full laundry & utility rooms. An excellent choice for growing & multi-generational families. Public transit just steps away, easy access to the QEW, shopping, recreation & great schools.
Property Features
- Date Listed: Tuesday, September 17, 2024
- Virtual Tour: View Virtual Tour for 9 Allan Drive
- City: St. Catharines
- Major Intersection: Carlton/Stanmary
- Full Address: 9 Allan Drive, St. Catharines, L2N 5S4, Ontario, Canada
- Kitchen: Main
- Living Room: Main
- Kitchen: Lower
- Living Room: Combined W/Dining
- Listing Brokerage: Rock Star Real Estate Inc. - Disclaimer: The information contained in this listing has not been verified by Rock Star Real Estate Inc. and should be verified by the buyer.

