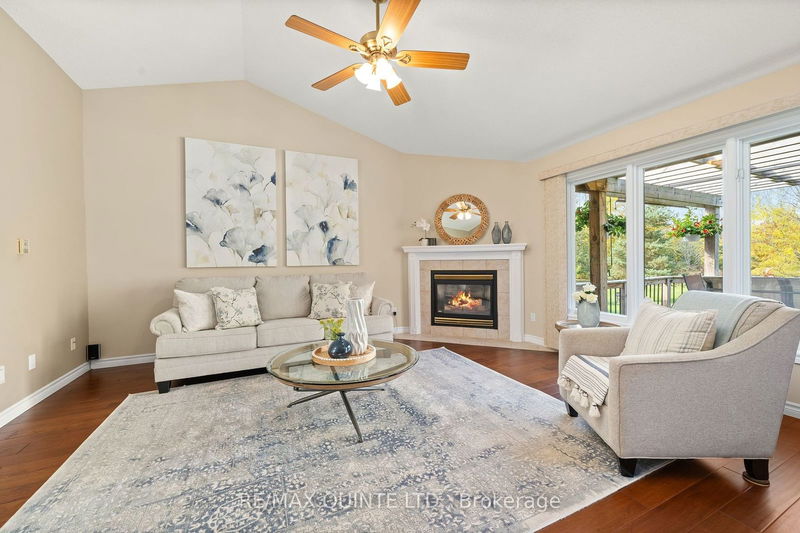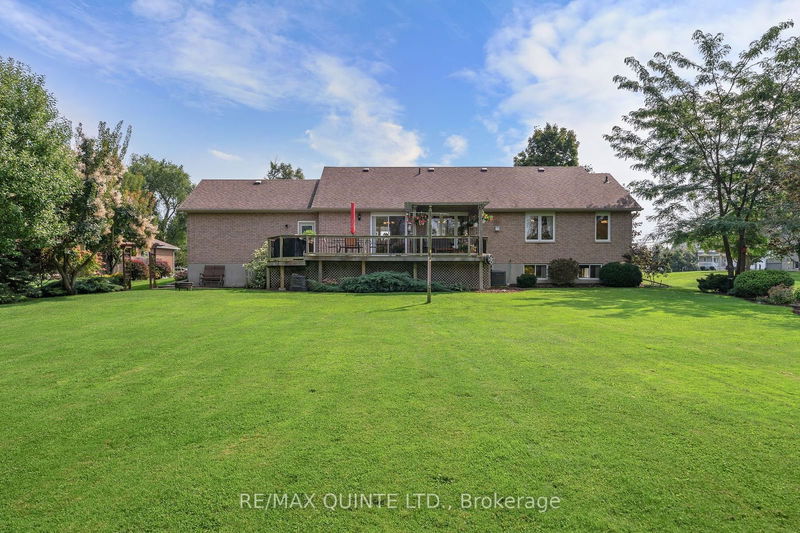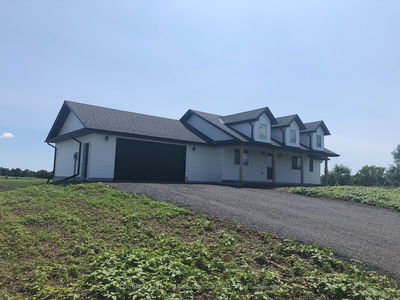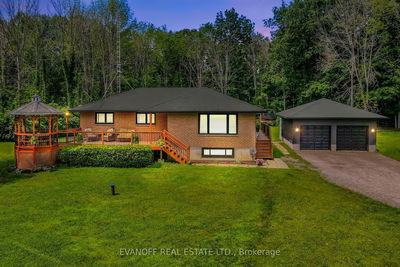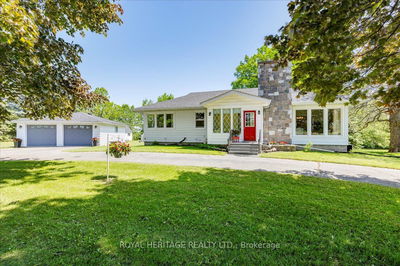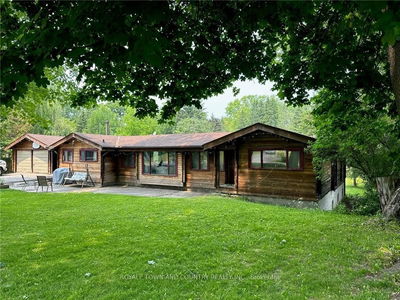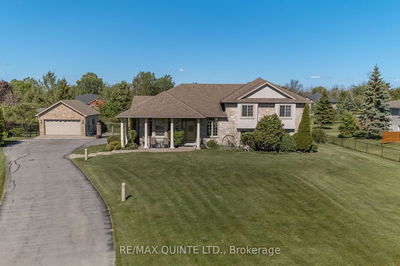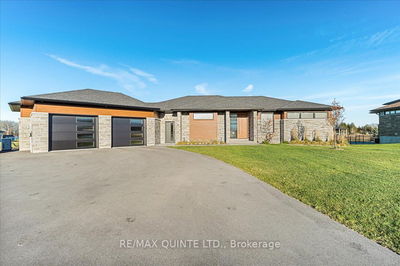Live your best life in this gorgeous, all brick, three bedroom bungalow in charming Prince Edward County! This welcoming home offers a beautiful park-like setting on just over an acre of landscaped grounds. The perfect location to enjoy rural living by the Bay of Quinte and still be within minutes to urban amenities. This quality built, elegant and meticulously maintained house features a vaulted ceiling in the principal rooms, abundant windows, pre-engineered hardwood flooring and a gas fireplace. You will love the flow and ease of having three bedrooms and two full bathrooms on the main floor along with the laundry area and inside entry to the garage. The wonderful, custom designed kitchen overlooks the dining area with patio doors leading out to the deck with a pergola, bbq area and a fabulous backyard. There is an oversized recreation room downstairs with lots of natural light from the large windows, a 2pc bath with a rough-in for a shower, a storage room and an impressive workshop which could easily be converted to an extra bedroom and an office. Outside there is an excellent, sturdy garden shed , an attached two car garage and a driveway with a turn around and plenty of parking. An outstanding property in a highly desirable area and a great place to call home!
Property Features
- Date Listed: Tuesday, September 17, 2024
- Virtual Tour: View Virtual Tour for 124 County Road 3
- City: Prince Edward County
- Neighborhood: Ameliasburgh
- Full Address: 124 County Road 3, Prince Edward County, K8N 0L4, Ontario, Canada
- Living Room: Fireplace, Hardwood Floor, Vaulted Ceiling
- Kitchen: Breakfast Bar, Hardwood Floor, Vaulted Ceiling
- Listing Brokerage: Re/Max Quinte Ltd. - Disclaimer: The information contained in this listing has not been verified by Re/Max Quinte Ltd. and should be verified by the buyer.








