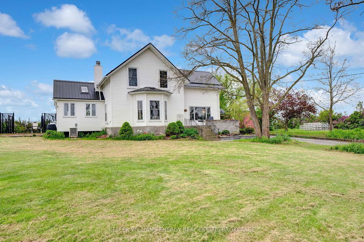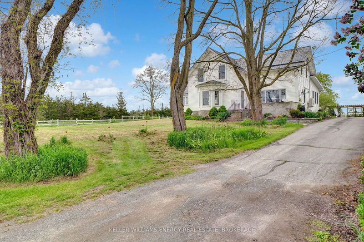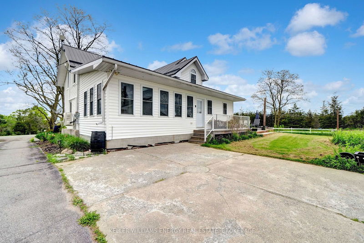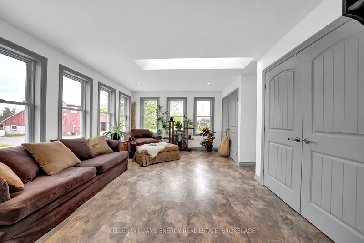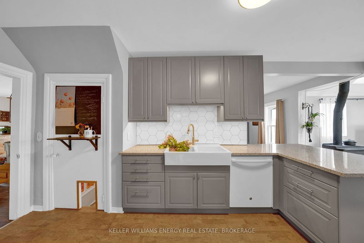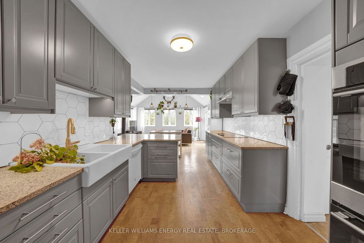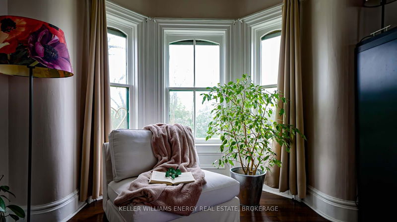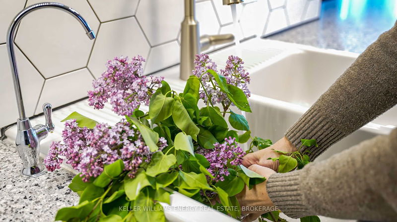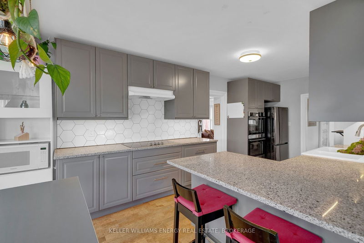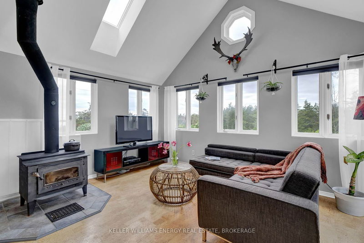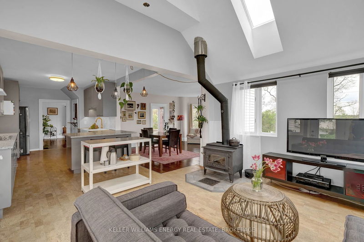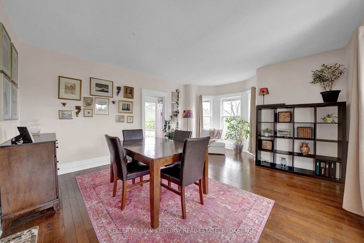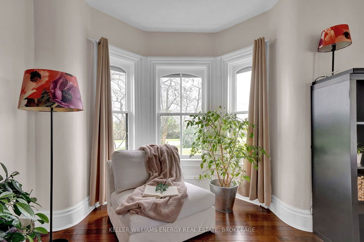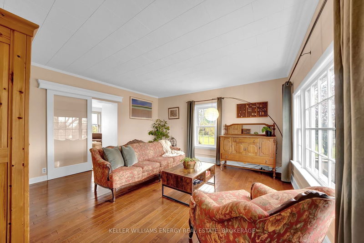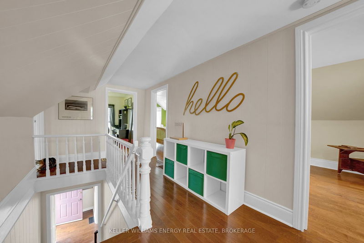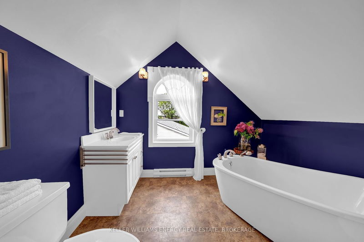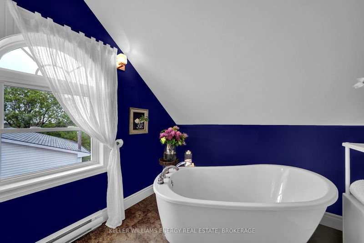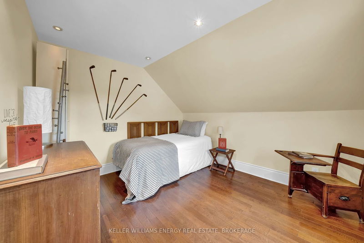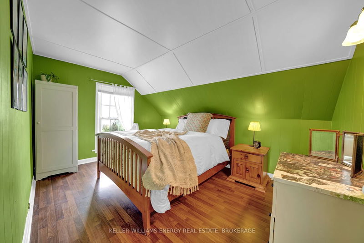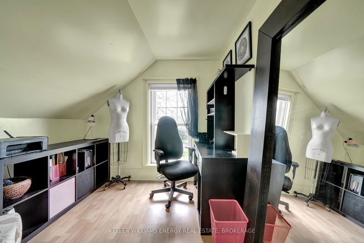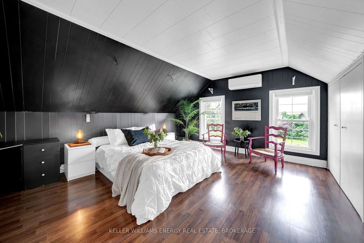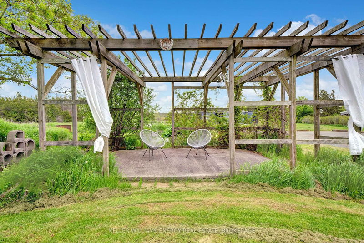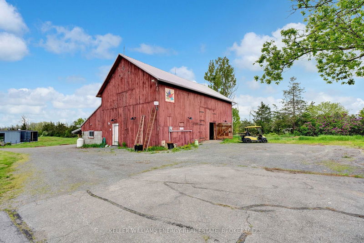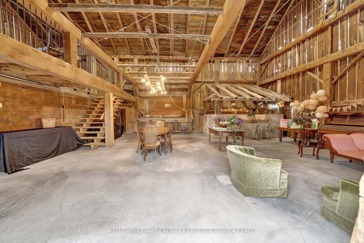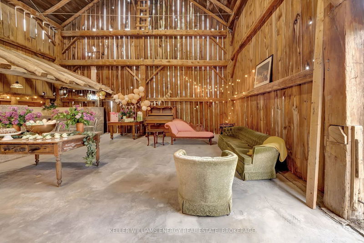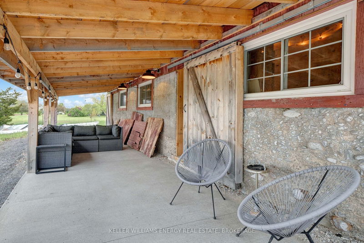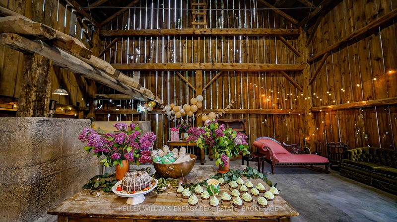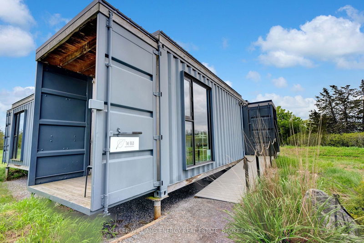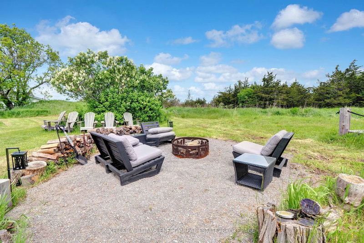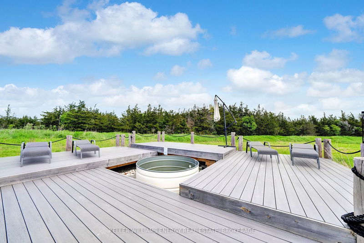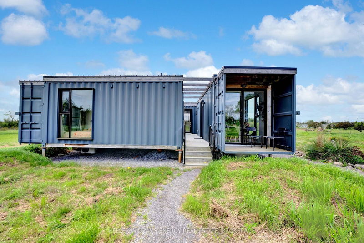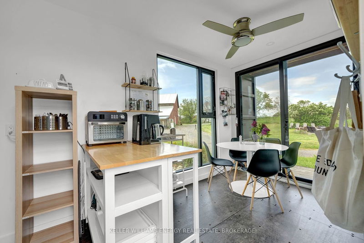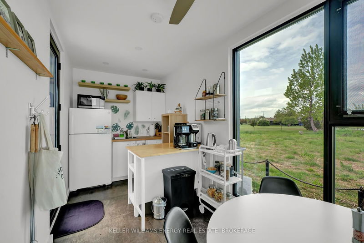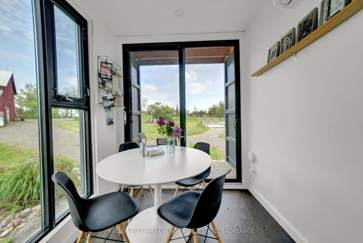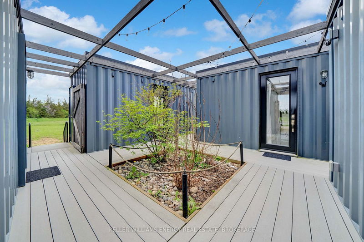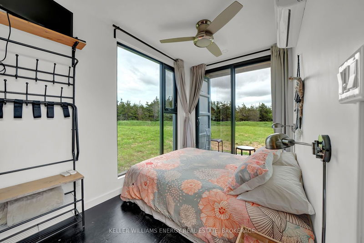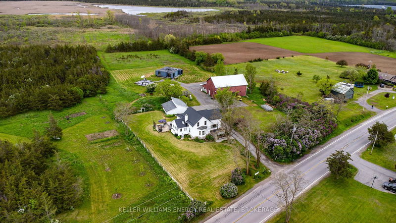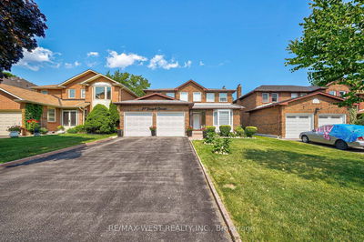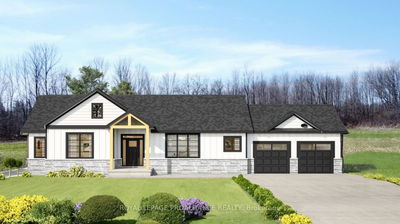Welcome to 1727 County Road 14, Prince Edward County, this remarkable property presents a rare blend of historical charm and modern entrepreneurship. Spanning 14 acres, this estate offers an updated century home, a bespoke short-term accommodation business, a renovated event-ready barn, and a century home with water views. The main residence is a three-bedroom century home that has been updated while maintaining its historic charm. The updated kitchen features an abundance of cabinets and a large farmhouse apron-front fireclay sink. The kitchen overlooks the family room with a cozy wood-burning fireplace, while the separate dining room and formal living room offer incredible outdoor views. Upstairs, you'll find three large bedrooms, an office, and a charming 3-piece bathroom with a freestanding soaker bathtub. A unique highlight of this property is its innovative short-term rental setup, consisting of four converted sea containers. Three accommodation containers each offer stunning one-bedroom suites with exceptional views from their private decks. The fourth container serves as a communal kitchen area, ideal for guest interactions. Added luxuries include sunbathing deck and a fire pit. The spectacular renovated barn has been professionally engineered and updated to cater to events. It features modern washrooms, poured concrete floors, and sturdy staircases and railings while maintaining the rustic aesthetics and history of the structure. This versatile space is perfect for weddings, retreats, or any significant gatherings, making it an invaluable asset for both private use and potential business opportunities. Discover all the potential waiting to be unlocked in this Prince Edward County haven. Your dream of an idyllic countryside life, with a flourishing business, awaits. Come explore this property today, and you too can call the County home!
Property Features
- Date Listed: Tuesday, September 17, 2024
- Virtual Tour: View Virtual Tour for 1727 County 14 Road
- City: Prince Edward County
- Neighborhood: Sophiasburgh
- Major Intersection: County Road 14/ HWY 62
- Full Address: 1727 County 14 Road, Prince Edward County, K0K 1A0, Ontario, Canada
- Family Room: Main
- Living Room: Main
- Kitchen: Main
- Listing Brokerage: Keller Williams Energy Real Estate, Brokerage - Disclaimer: The information contained in this listing has not been verified by Keller Williams Energy Real Estate, Brokerage and should be verified by the buyer.

