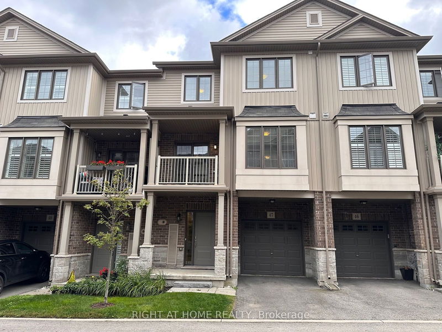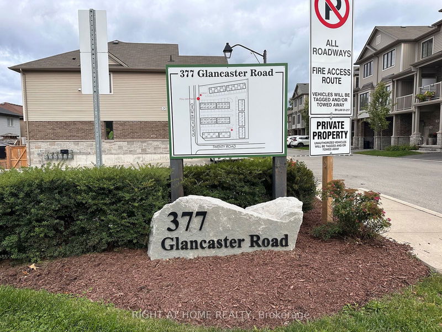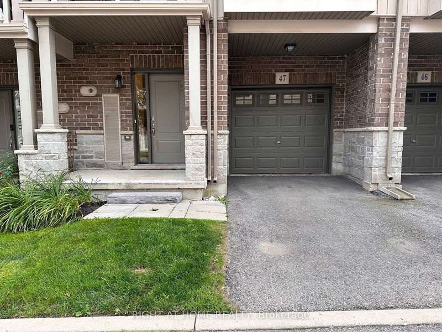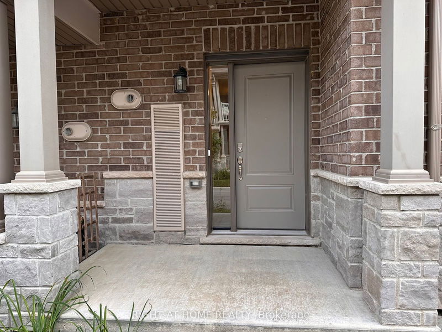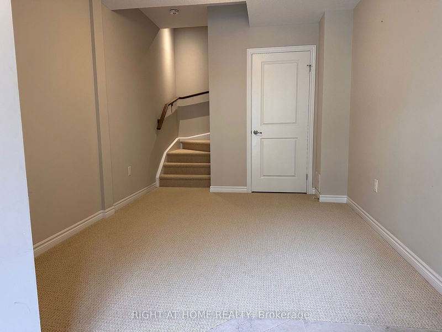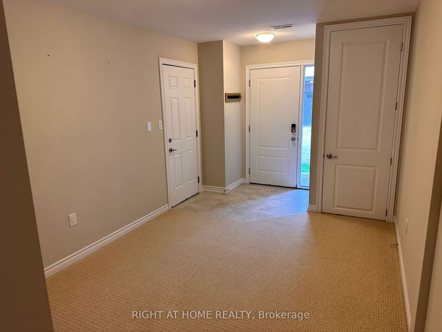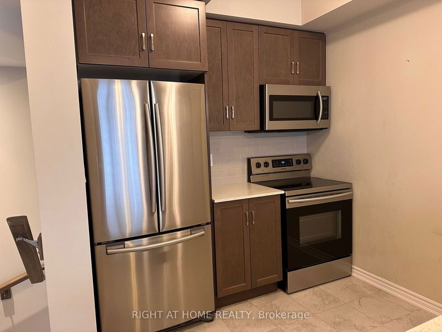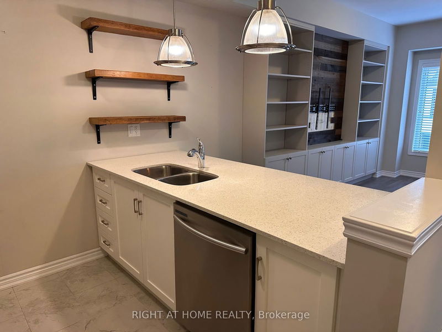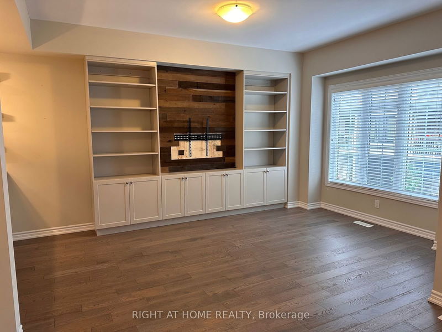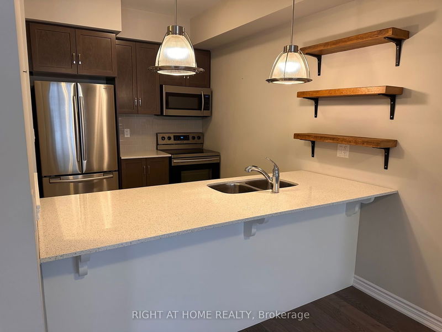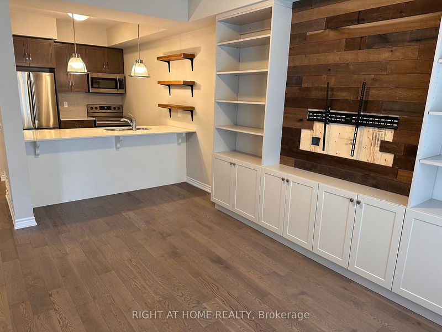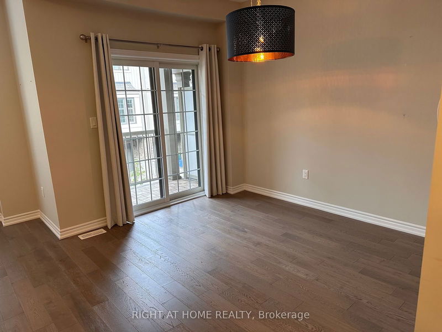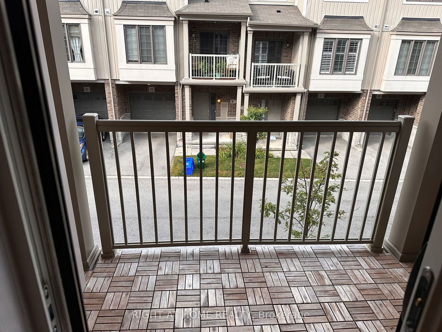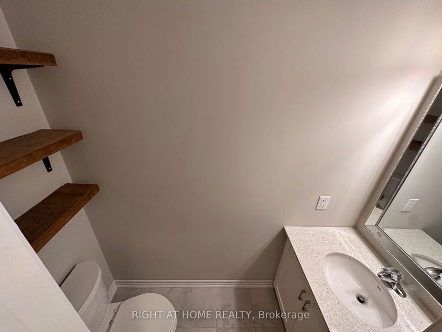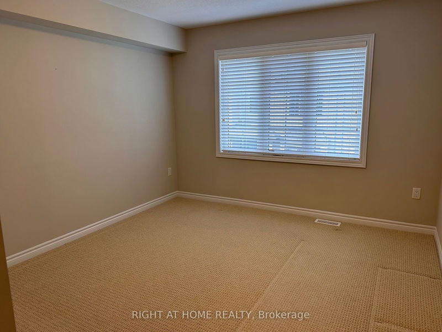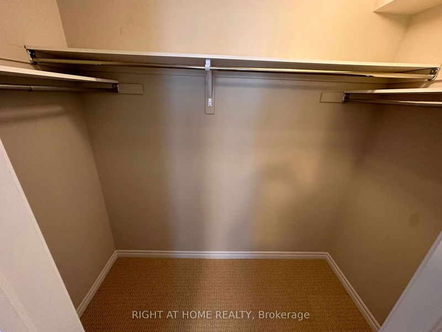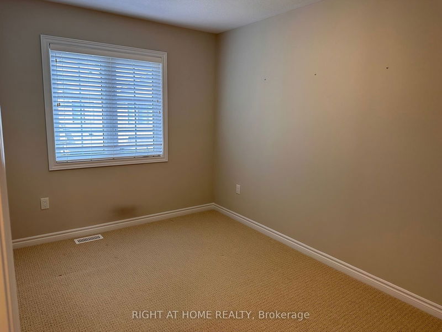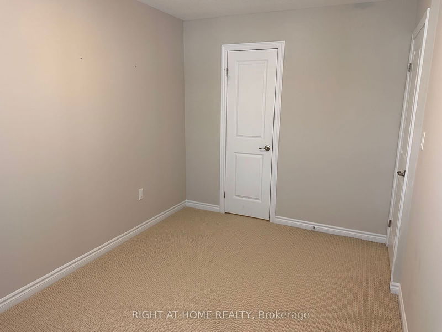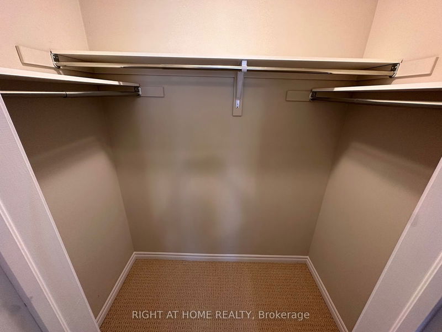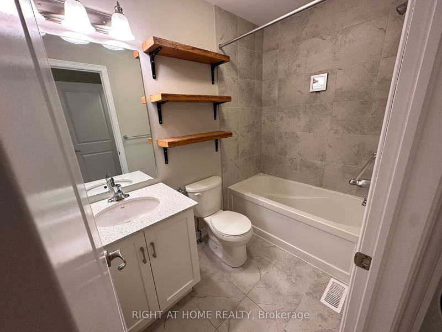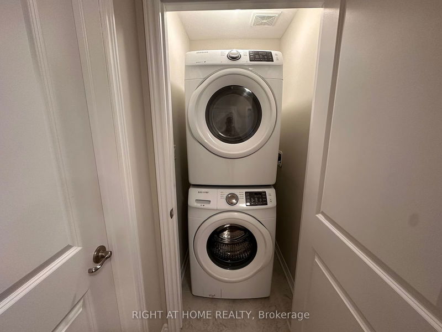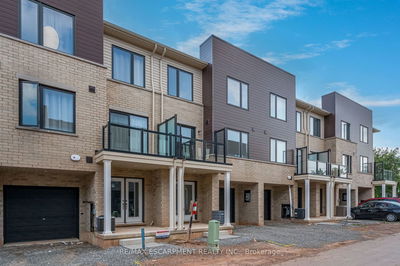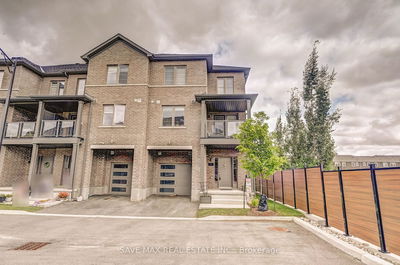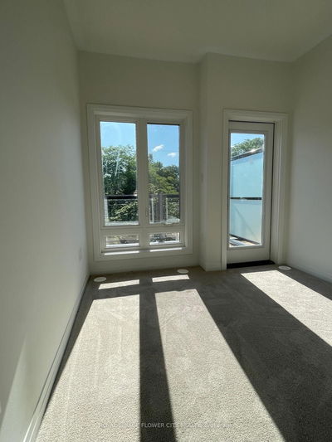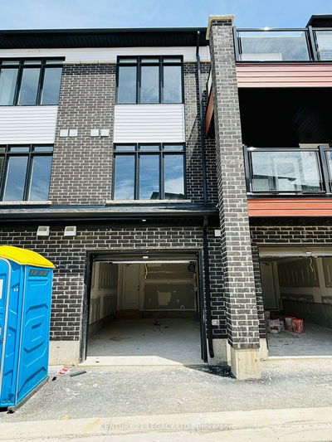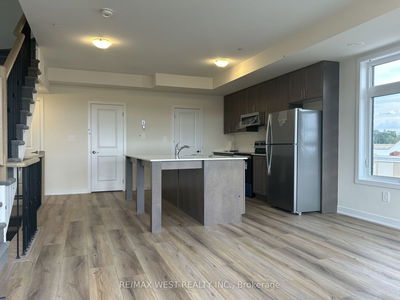Live in Style in this Custom Upgraded Townhome! Situated in a Quite, Newer & Upscale Neighborhood in Ancaster. Ground Level Has a Spacious Open Room Perfect For an Office, Guestroom, Playroom For Kids! Direct Entrance From Garage with an Automatic Garage Door Opener! Extra Storage Under Stairs. 2nd Level is Quite Breathtaking with Hardwood Flooring & Custom Built Cabinets Around TV! TV Mount Ready For Your TV. Kitchen Features A Breakfast Bar, A Quartz Counter Tops, Stainless Steel Appliances. The Dining Room Has an Elegant Chandelier & Leads You Out to a Relaxing Outdoor Balcony. A Convenient Powder Washroom is Also on the 2nd Level For Your Guests. The Third Level Has Two Oversized Bedrooms, Both Bedrooms Have Walk-in Closets, a 3-Piece Bathroom & a Laundry Room! Custom Shelving Throughout the Home. Total 2 Parking Spots. Front Door Has a Keypad For Ease for the Whole Family!
Property Features
- Date Listed: Tuesday, September 17, 2024
- City: Hamilton
- Neighborhood: Ancaster
- Major Intersection: Rymal Road W & Glancaster Road
- Full Address: 47-377 Glancaster Road, Hamilton, L9G 0G4, Ontario, Canada
- Kitchen: Main
- Living Room: Main
- Listing Brokerage: Right At Home Realty - Disclaimer: The information contained in this listing has not been verified by Right At Home Realty and should be verified by the buyer.

