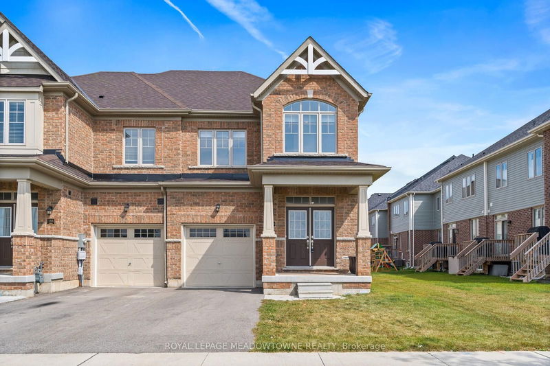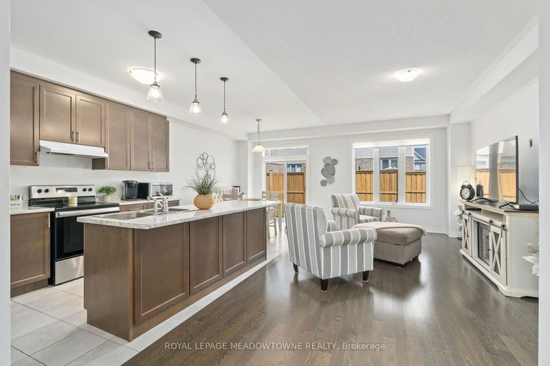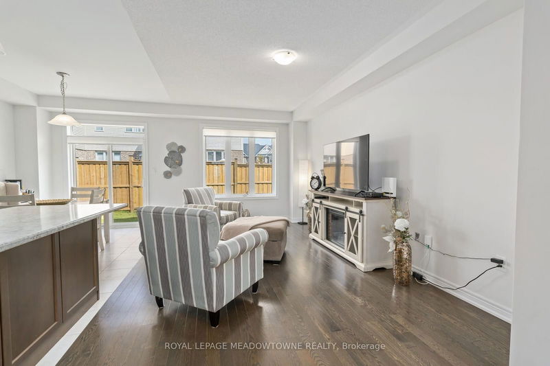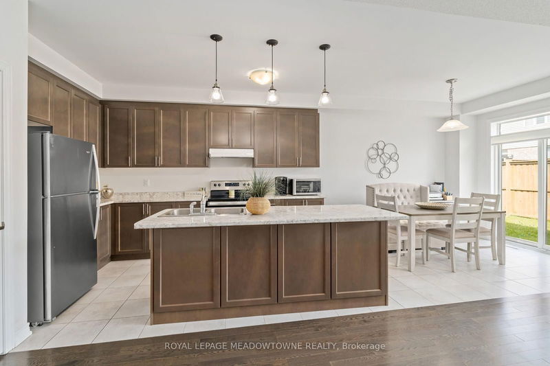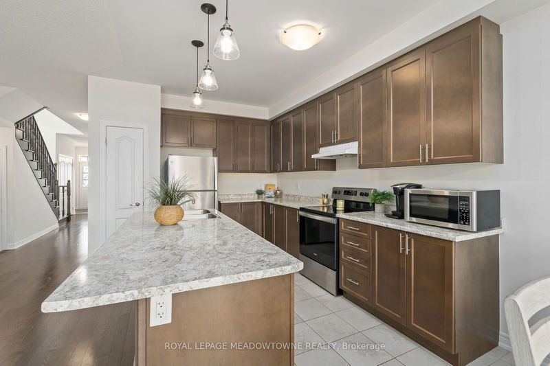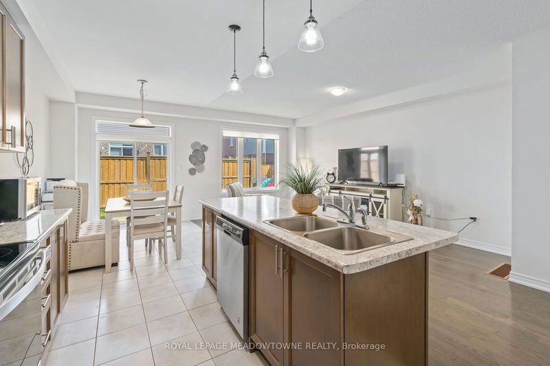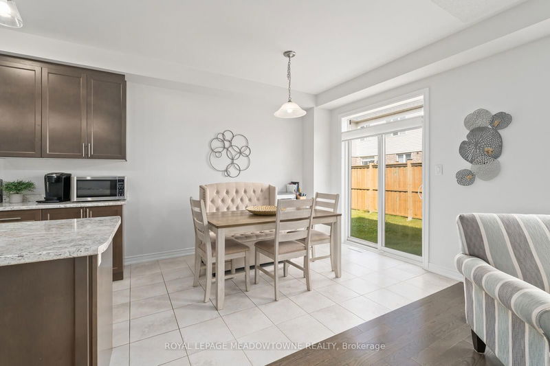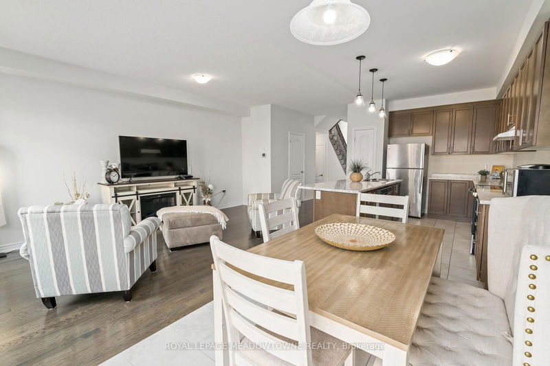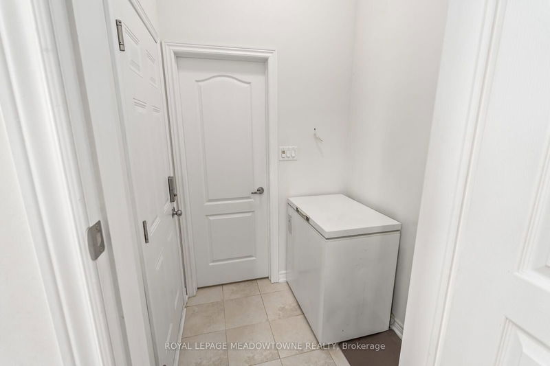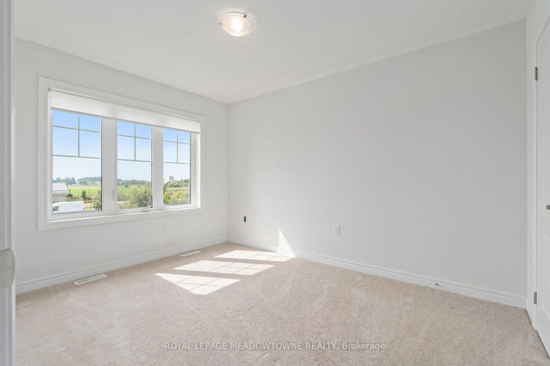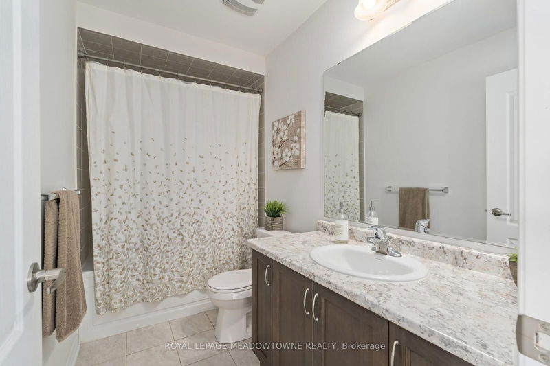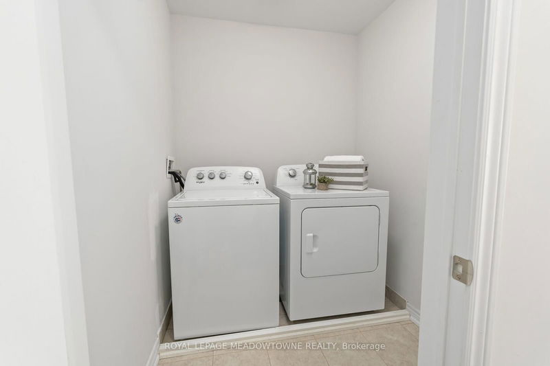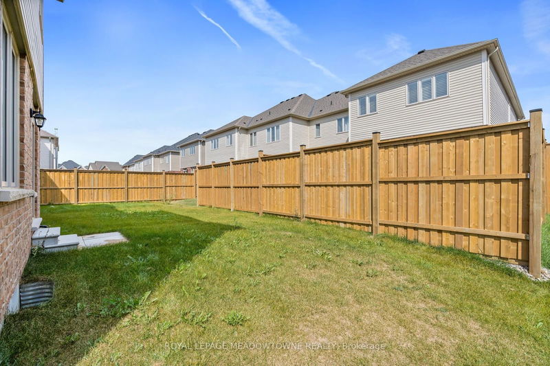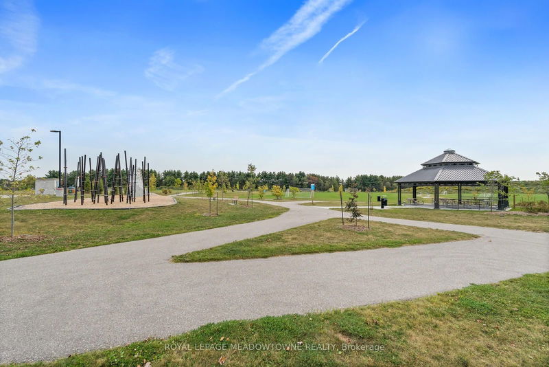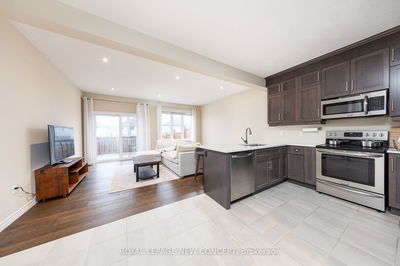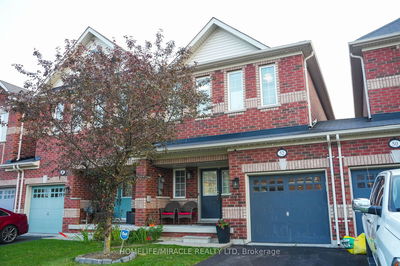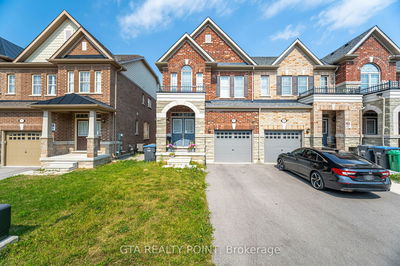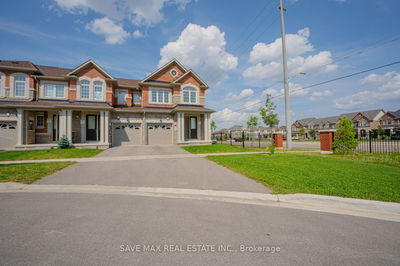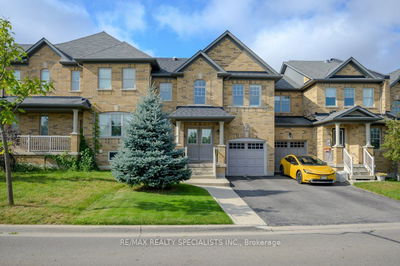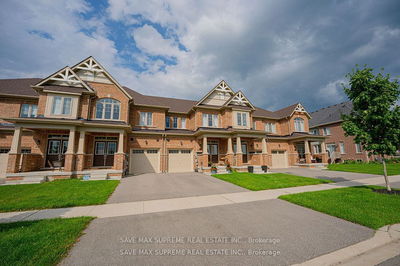Fabulous freehold end unit townhome in an awesome family friendly neighbourhood close to schools and parks. You will love the open concept floor plan all in neutral tones, and great choices in cabinetry and flooring. There is a centre island/breakfast bar and stainless steel appliances in the modern kitchen. The primary bedroom boasts two walk-in closets and a great ensuite with double sinks and a huge gorgeous walk-in shower. The large laundry room is conveniently located on the second floor. The lower level is unfinished and ideally laid out for a huge rec room. You can access the garage from inside the house into a mudroom. Its the perfect townhome with prime layout, location and an affordable price! Shows beautifully and in mint condition!
Property Features
- Date Listed: Wednesday, September 18, 2024
- Virtual Tour: View Virtual Tour for 116 Mutrie Boulevard
- City: Guelph/Eramosa
- Neighborhood: Rockwood
- Full Address: 116 Mutrie Boulevard, Guelph/Eramosa, N0B 2K0, Ontario, Canada
- Living Room: Hardwood Floor, Open Concept, Large Window
- Kitchen: Ceramic Floor, Pantry, Breakfast Bar
- Listing Brokerage: Royal Lepage Meadowtowne Realty - Disclaimer: The information contained in this listing has not been verified by Royal Lepage Meadowtowne Realty and should be verified by the buyer.


