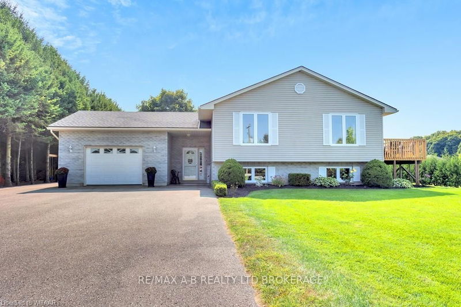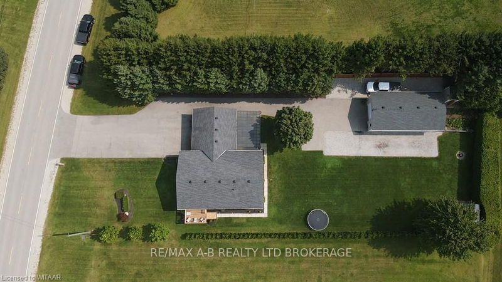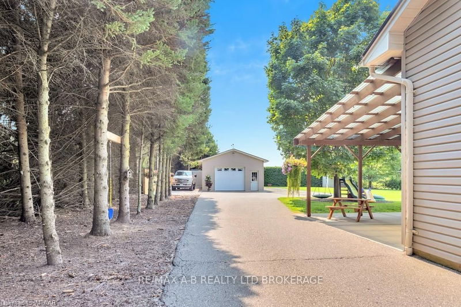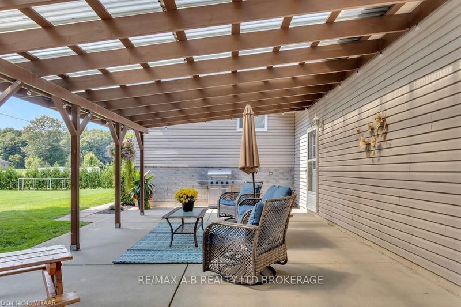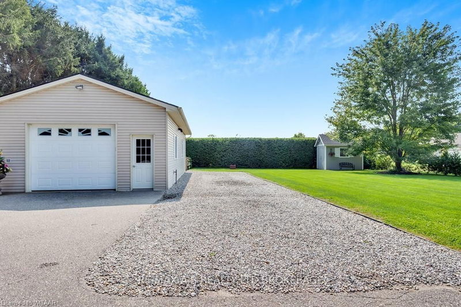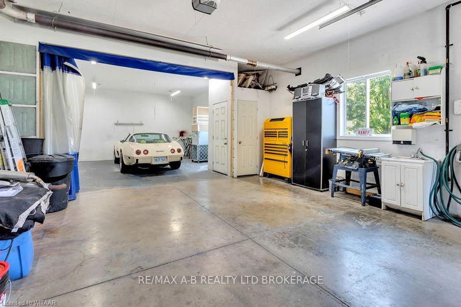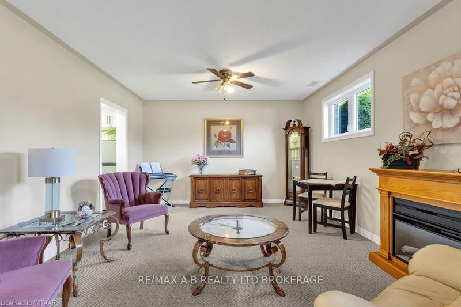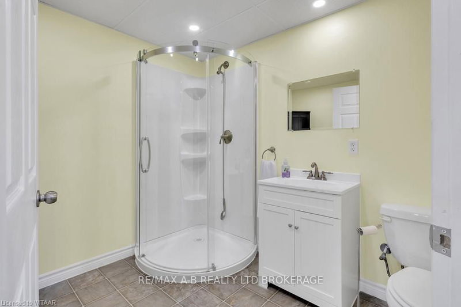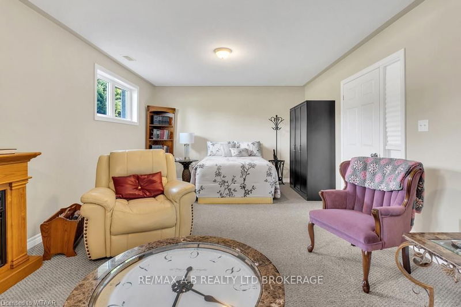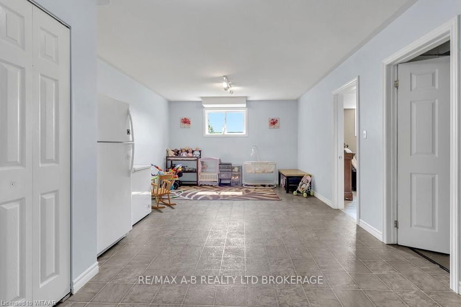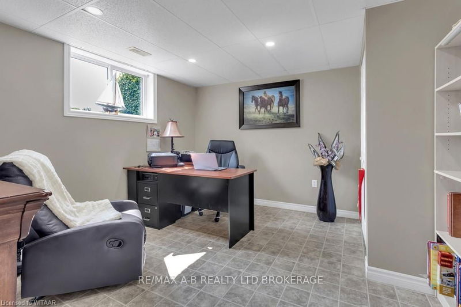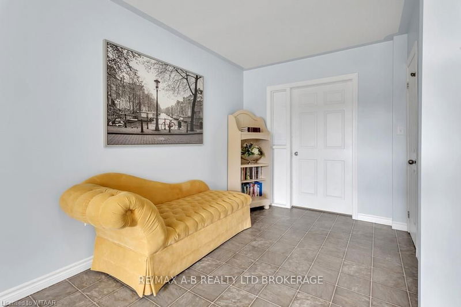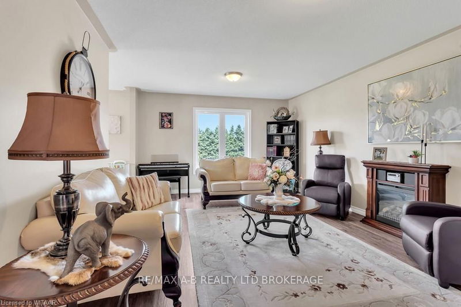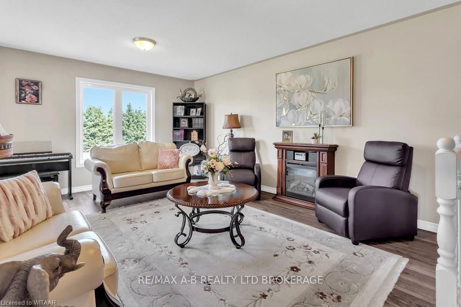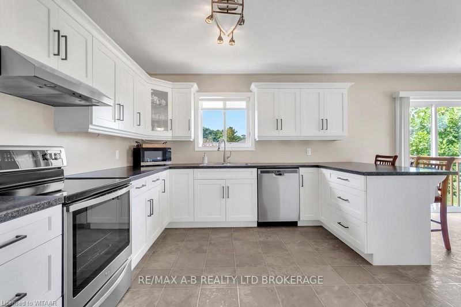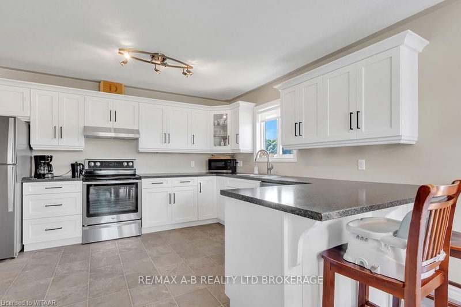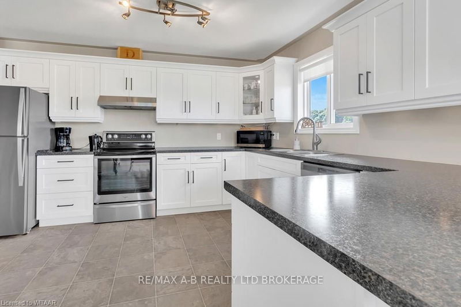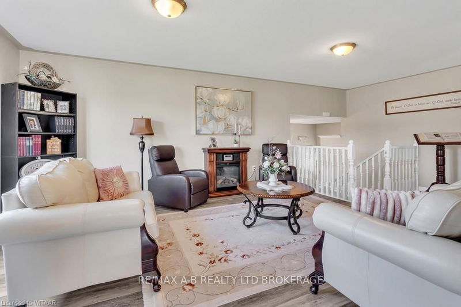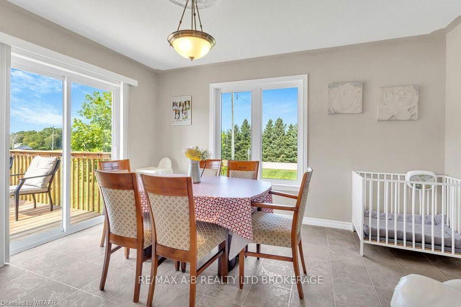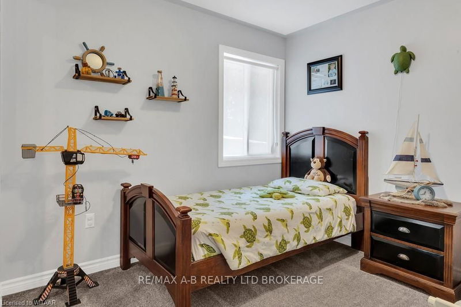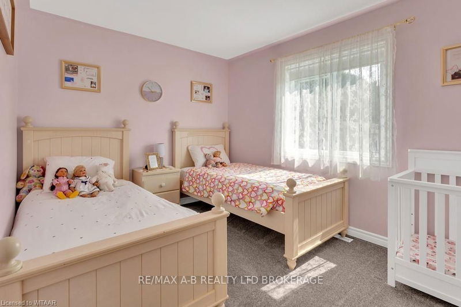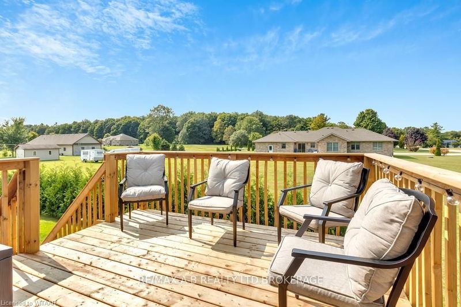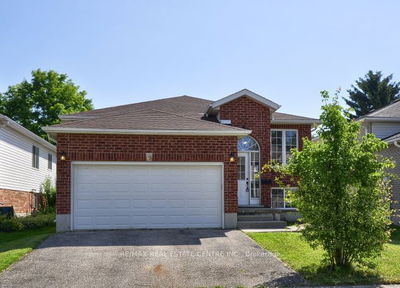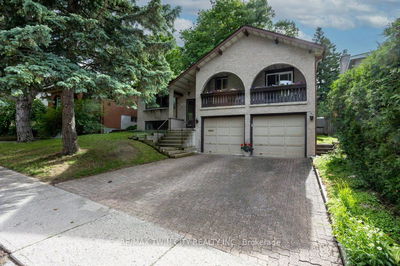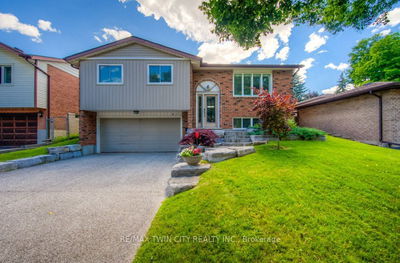What a stunning home... really tidy, very well taken care of, large lot, great landscaping, lots of parking and an incredible 20x40 shop that is heated with a concrete floor and hydro. This quality-built raised ranch has a guest suite in the look out basement with a kitchenette, 3 piece bathroom, and a cozy and quiet retreat for a family member! The main floor has three bedrooms, 2 bathroom, with an ensuite off of the primary bedroom, plus a further bedroom in the basement and another large rec room. Lots of updates including flooring, kitchen, furnace, and so much more! With open and bright living on the main floor, this is a place to call home.
Property Features
- Date Listed: Thursday, September 12, 2024
- City: Bayham
- Neighborhood: Eden
- Major Intersection: HWY 3 W TO ELGIN R 2KM ON R
- Full Address: 54459 Eden Line, Bayham, N5H 2R3, Ontario, Canada
- Living Room: Main
- Kitchen: Main
- Listing Brokerage: Re/Max A-B Realty Ltd Brokerage - Disclaimer: The information contained in this listing has not been verified by Re/Max A-B Realty Ltd Brokerage and should be verified by the buyer.

