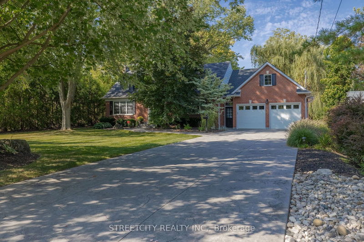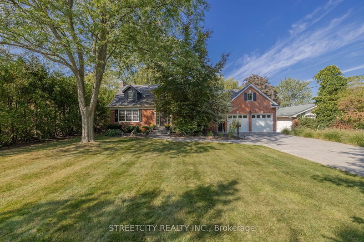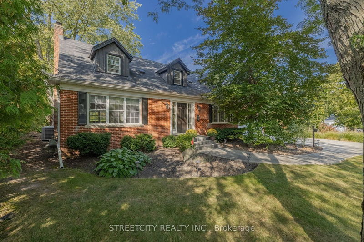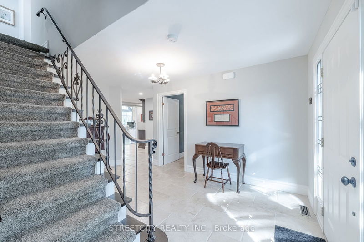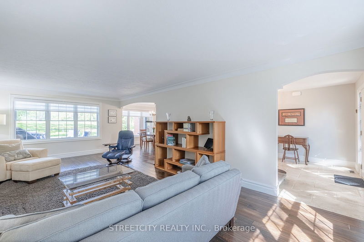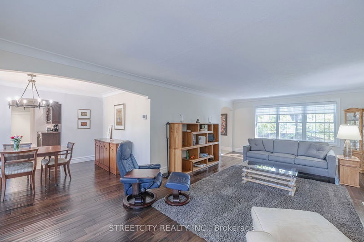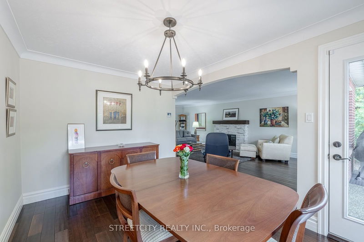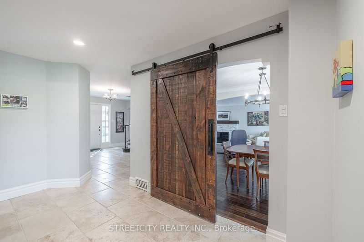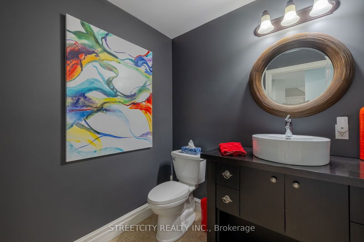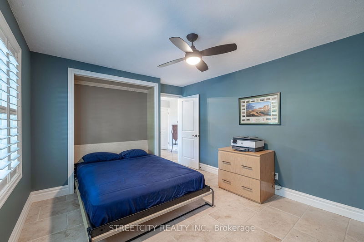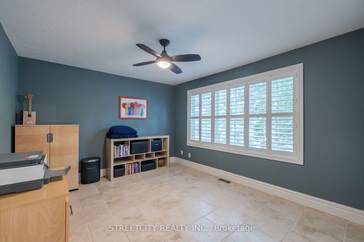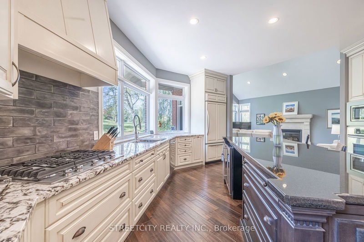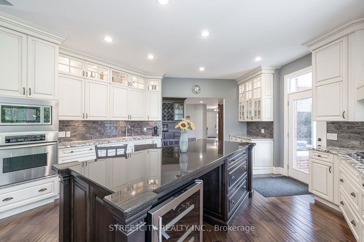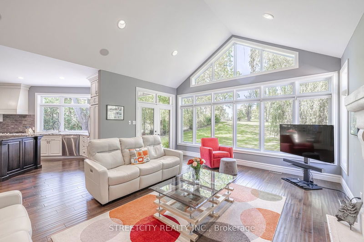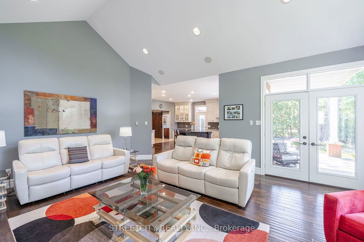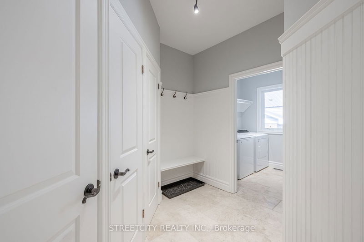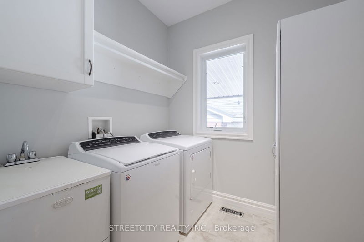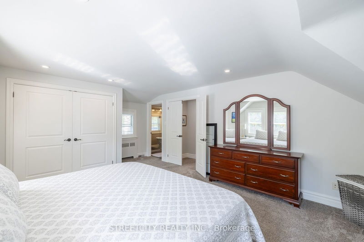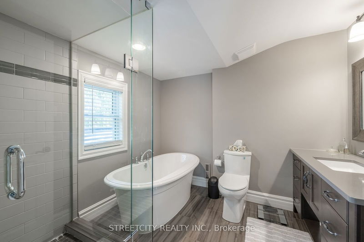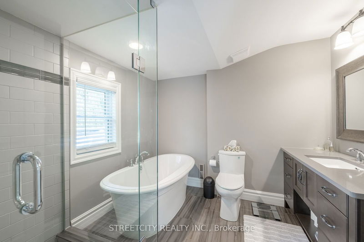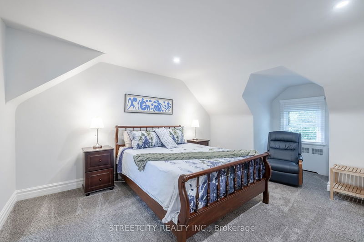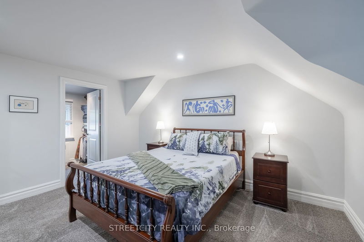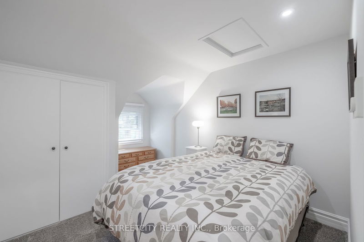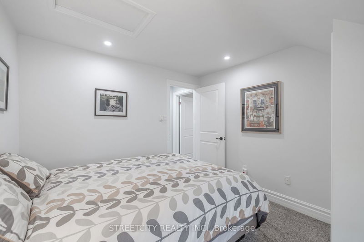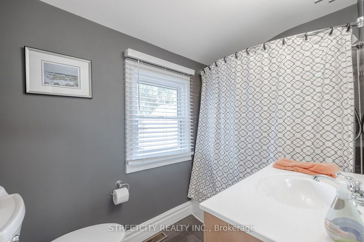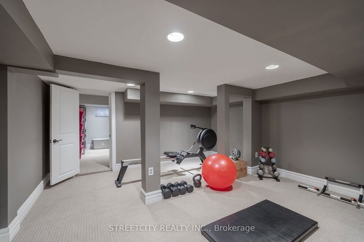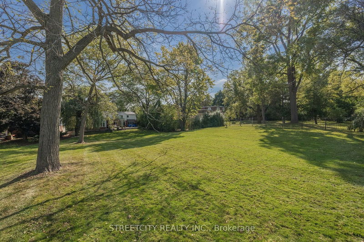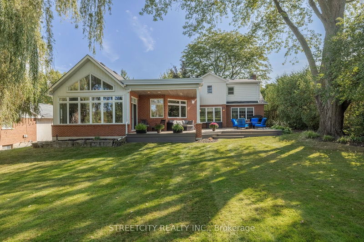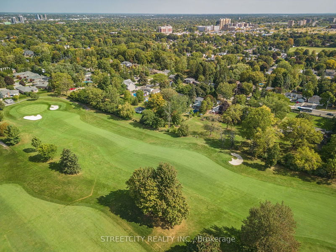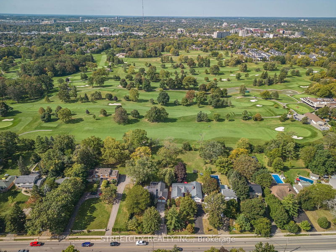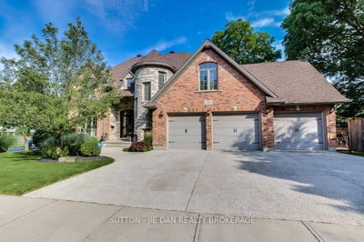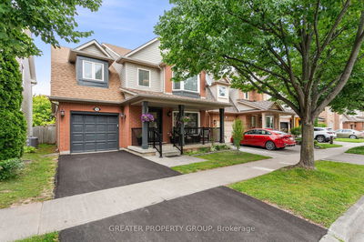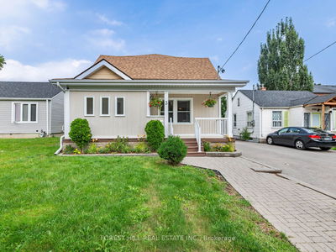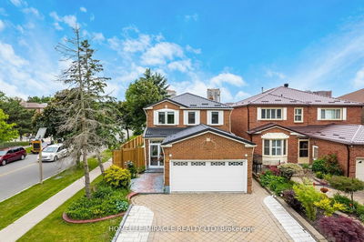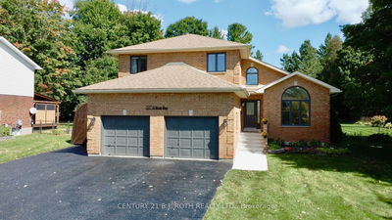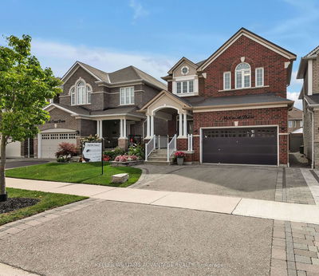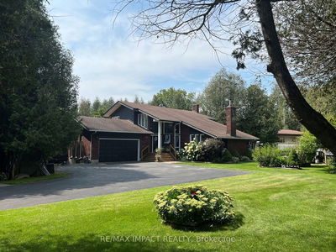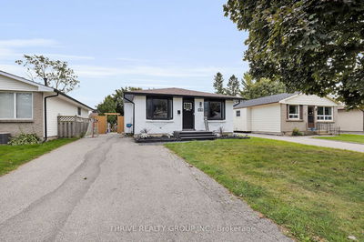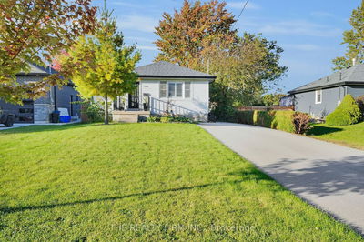Exceptionally stunning residence backing onto the 18th hole at Highland Golf & Country Club. Impressive 1/2 acre lot offering privacy unbeatable westerly views and stunning sunsets! Formal living and dining rooms, main floor powder room, main floor office/bedroom with built-in Murphy Bed. Stunning kitchen and family room addition with a wall of windows overlooking the yard and resurfaced partially covered deck and lounge area. 3 bedrooms on the upper level with new carpeting. Primary retreat with 4 piece ensuite along with another 4 piece bathroom and 2 more bedrooms. The lower level is finished with an additional recroom, workout area, and storage area. Large stamped concrete driveway with room for 6+ cars, double attached garage with inside entry directly to the mudroom. Impeccable property with impressive trees and landscape. This home is not to be missed. One of a kind setting and a convenient location! Be prepared to be impressed.
Property Features
- Date Listed: Wednesday, September 18, 2024
- City: London
- Neighborhood: South P
- Major Intersection: Upper Queen and Chiddington
- Living Room: Gas Fireplace, Hardwood Floor
- Kitchen: B/I Appliances, B/I Fridge, Granite Counter
- Family Room: Cathedral Ceiling, Gas Fireplace, Built-In Speakers
- Listing Brokerage: Streetcity Realty Inc. - Disclaimer: The information contained in this listing has not been verified by Streetcity Realty Inc. and should be verified by the buyer.

