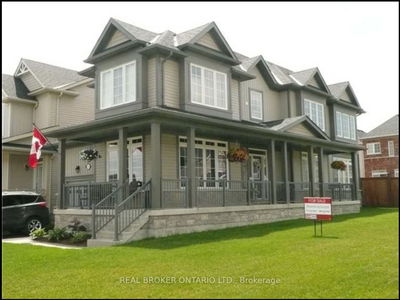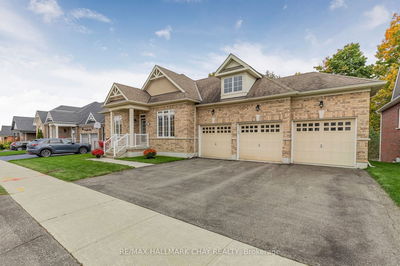Gorgeous 4 Bedroom 4 Bathroom - 2800 Sq. ft. Detached Home . The Home Has Large Windows That Brings In Lots Of Light, It Boasts Of Spiral Oak Stairway That Leads To Second Floor Family Room. It Has 3 Full Washrooms On Second Floor So All Bedrooms Have Attached Washroom. The Home Has Carpet Free Main Level, It Has A Functional Layout For Families , Good Size Bedrooms, Spacious Living Areas Which Is Perfect For Entertainment. Fully Fenced Backyard.
Property Features
- Date Listed: Tuesday, September 17, 2024
- City: Shelburne
- Neighborhood: Shelburne
- Major Intersection: Col Phillips Dr & Johnson Dr
- Full Address: 260 Johnson Drive, Shelburne, L9V 3V7, Ontario, Canada
- Living Room: Laminate
- Family Room: Laminate
- Kitchen: Ceramic Floor
- Family Room: Broadloom
- Listing Brokerage: Homelife/Miracle Realty Ltd - Disclaimer: The information contained in this listing has not been verified by Homelife/Miracle Realty Ltd and should be verified by the buyer.





