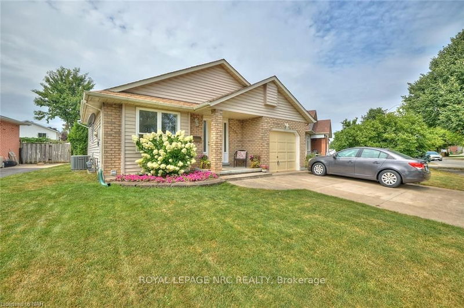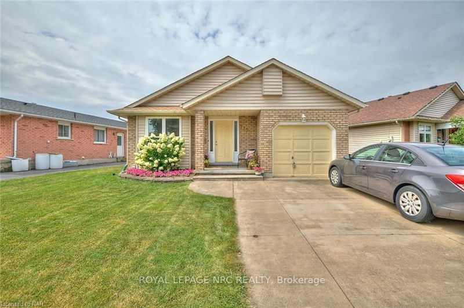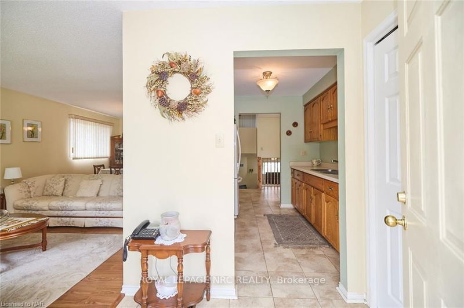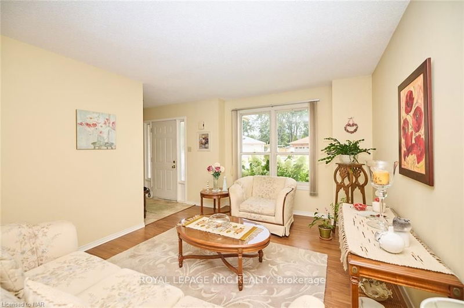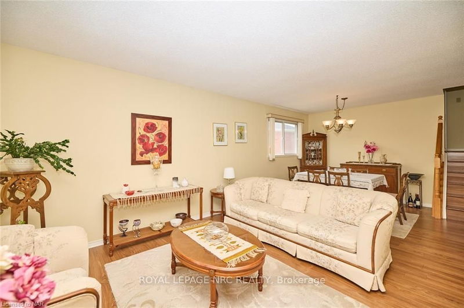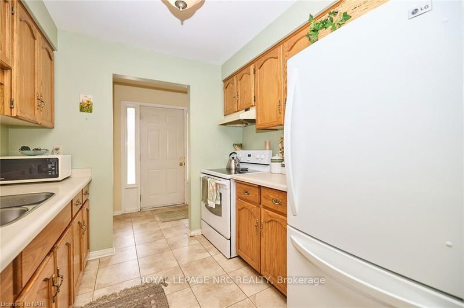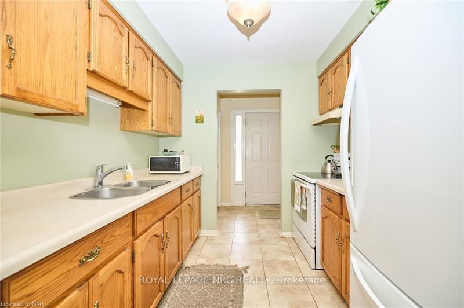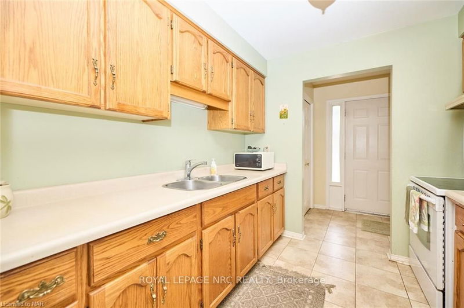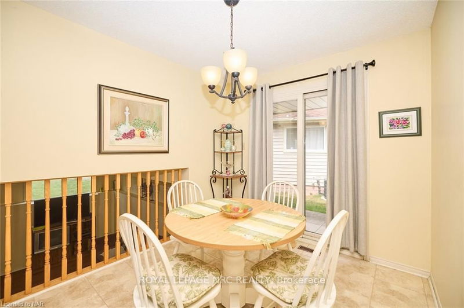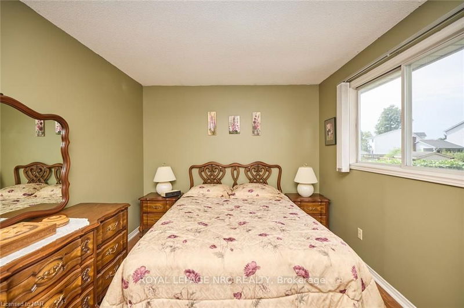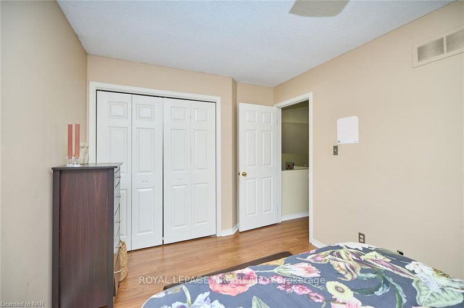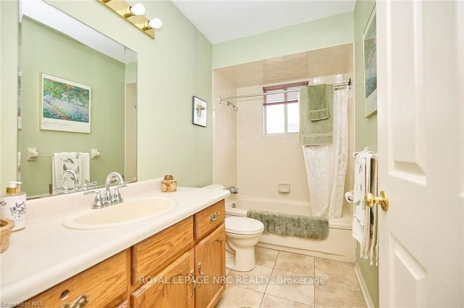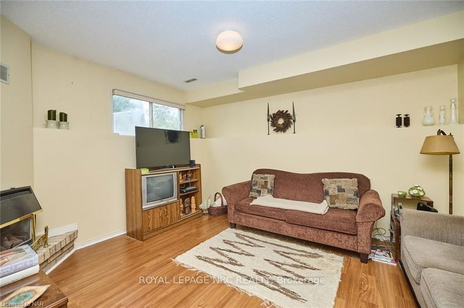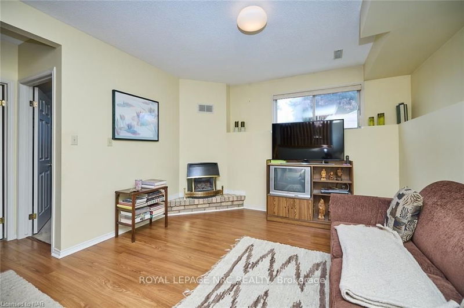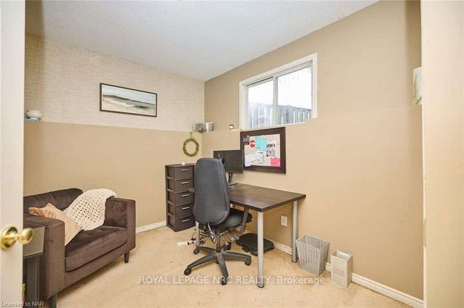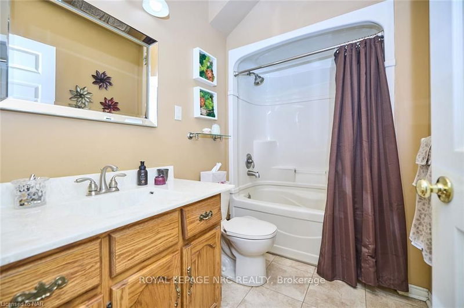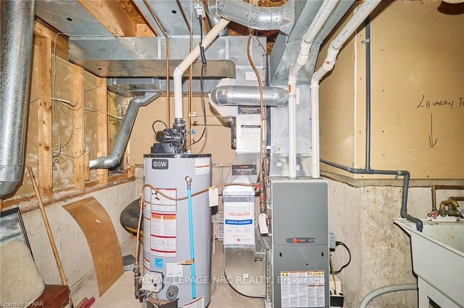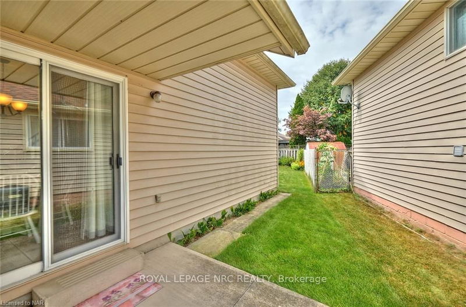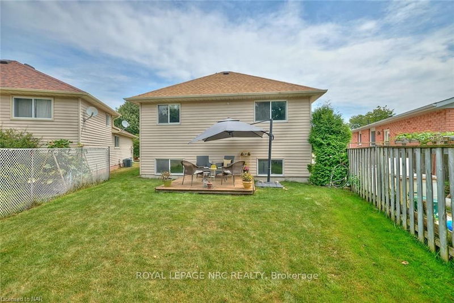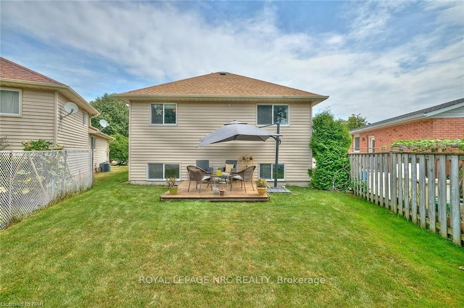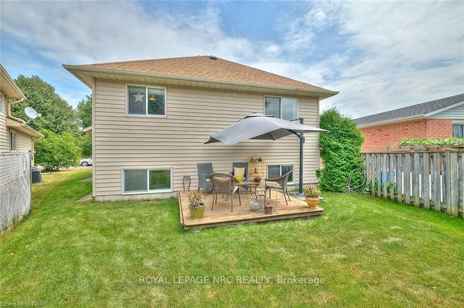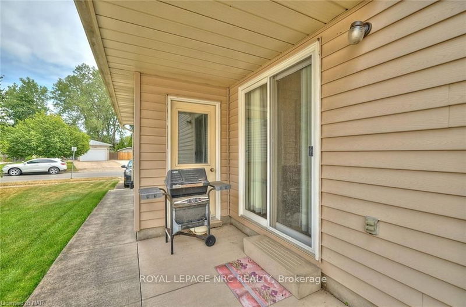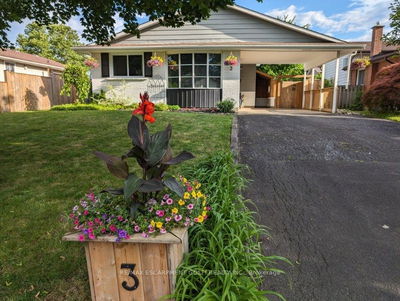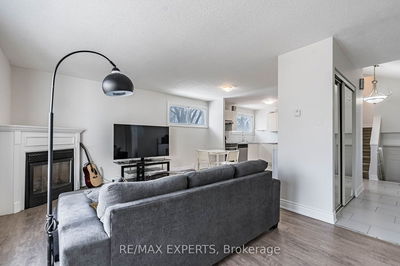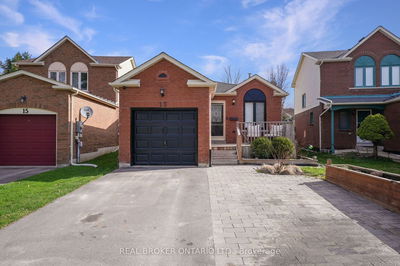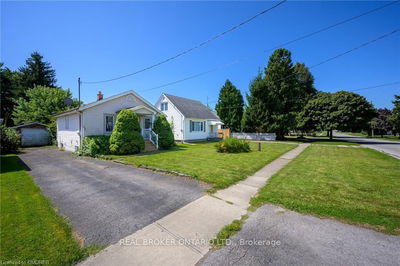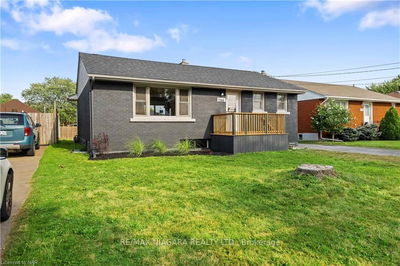Discover this 4-level backsplit in a sought-after, tranquil, and established neighborhood, just minutes away from the edge of Niagara Falls. The home boasts 3 bedrooms and 2 full bathrooms, with an attached garage. The main floor features a spacious living room, dining area, kitchen, and dinette. The second floor houses 2 bedrooms and a 4-piece bathroom. The lower level presents a family room with a gas fireplace, perfect for hosting family and friends, alongside another 4-piece bathroom and the third bedroom. The basement provides laundry facilities and extensive storage space. The private backyard includes a patio, offering a peaceful retreat to enjoy the surroundings. Recent updates encompass a new roof in 2019, Furnace and A/C in 2013, and hot water tank in 2023. Seize the opportunity to make this property yours; schedule your viewing today!
Property Features
- Date Listed: Friday, September 13, 2024
- City: Niagara Falls
- Major Intersection: McLeod Road to Alex Avenue
- Full Address: 7395 Alex Avenue, Niagara Falls, L2G 7V1, Ontario, Canada
- Kitchen: Main
- Living Room: Combined W/Dining
- Family Room: Lower
- Listing Brokerage: Royal Lepage Nrc Realty - Disclaimer: The information contained in this listing has not been verified by Royal Lepage Nrc Realty and should be verified by the buyer.

