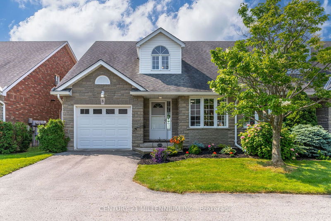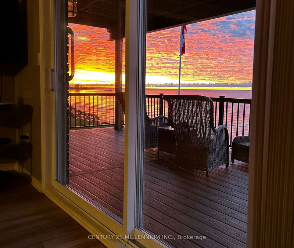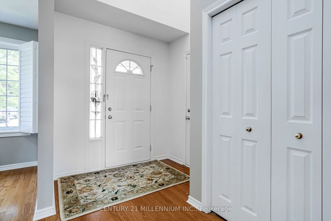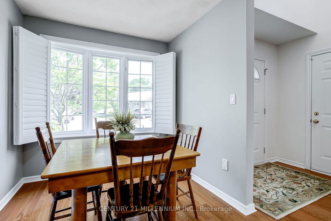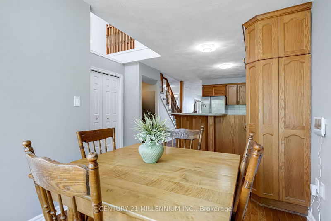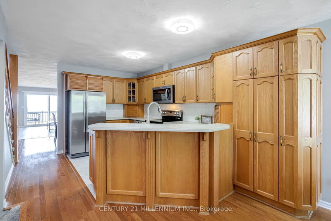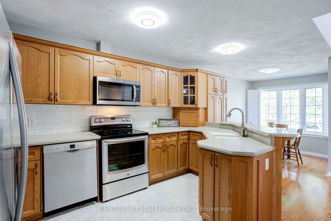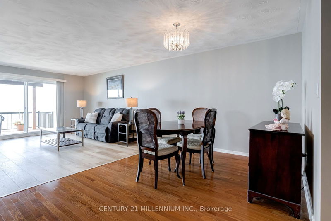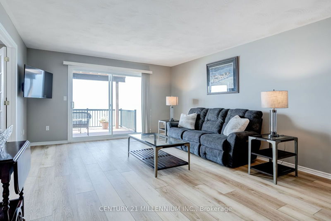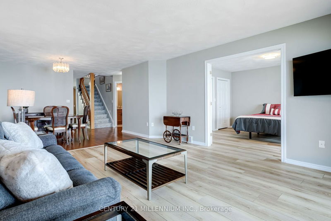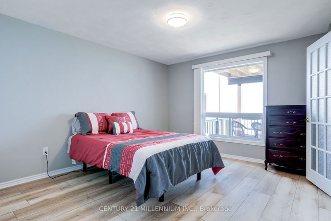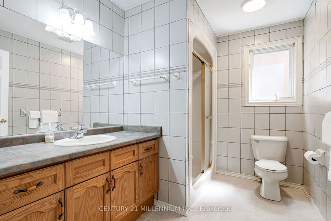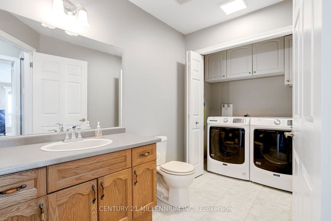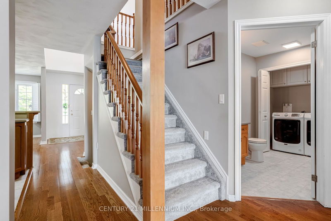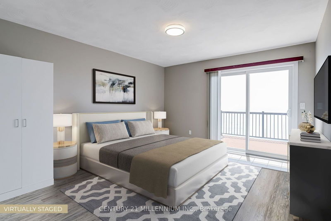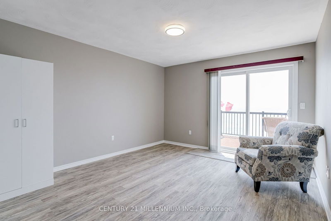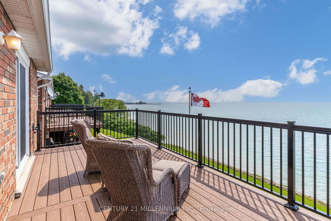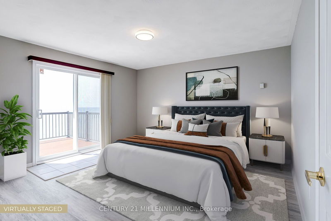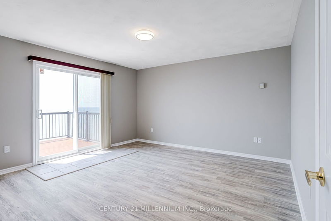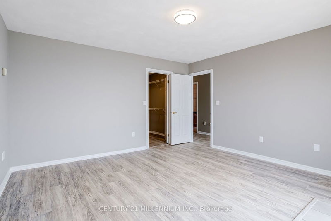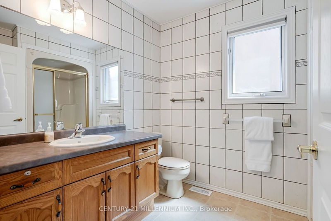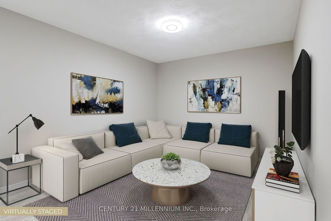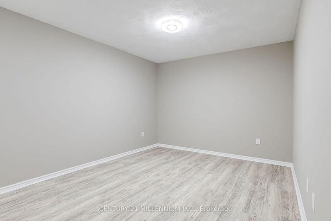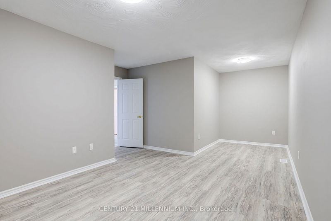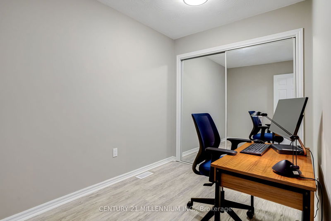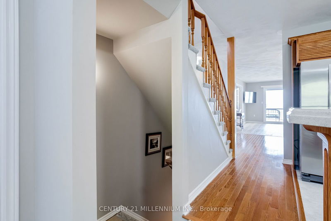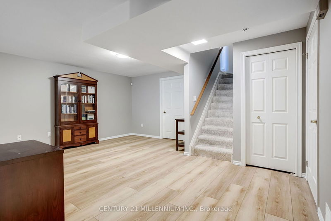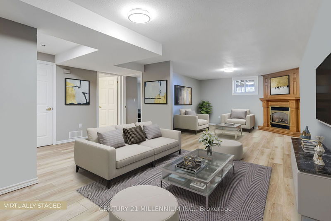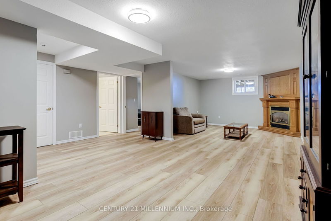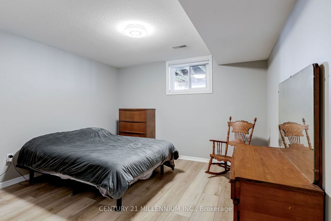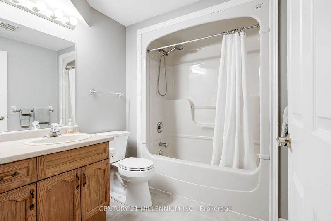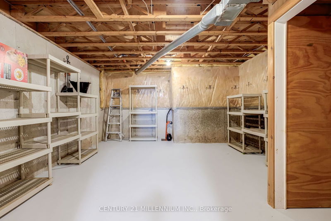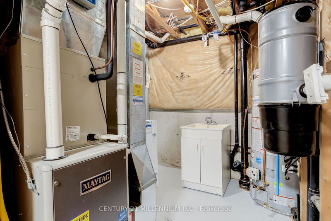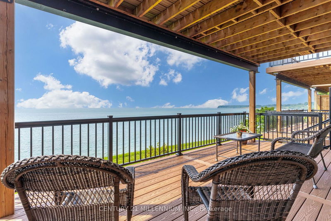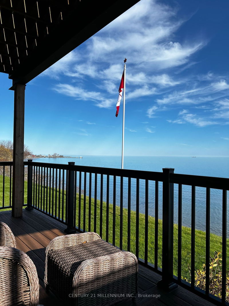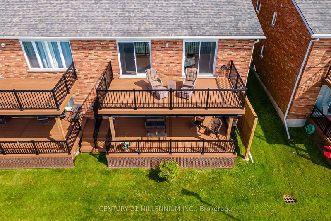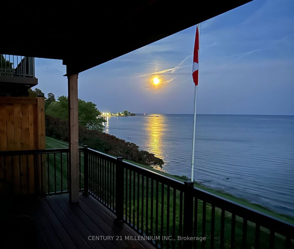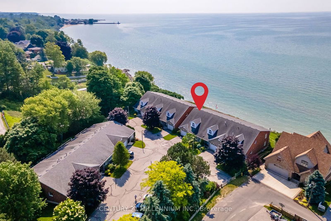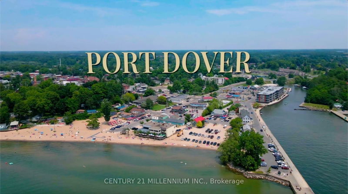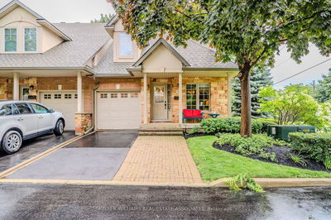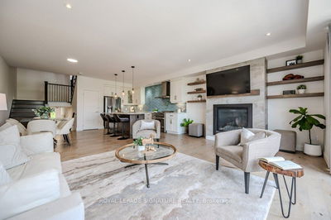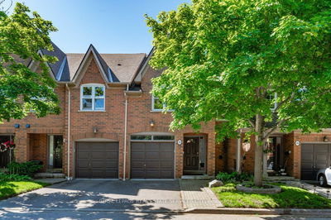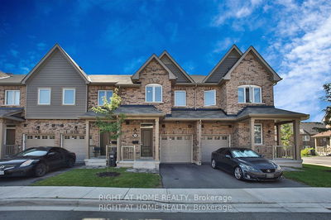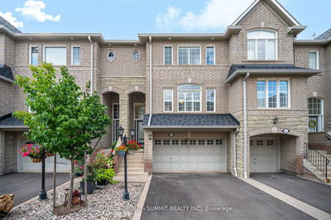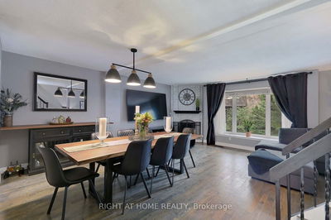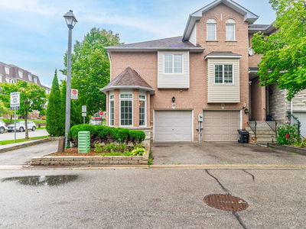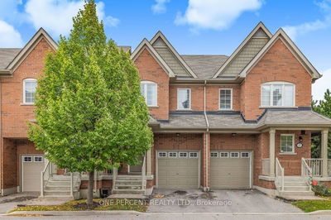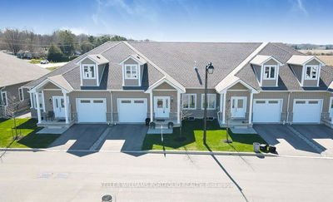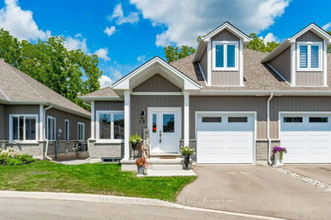Time for a Lifestyle Change? Welcome to Lakefront Living at Its Best!Experience the finest in lakefront living with this rare, spacious Townhome Condo enclave in Port Dover. Boasting over 3,300 sq.ft. of living space, this beautiful 3+1 bedroom, 4 bathroom home spans three levels, offering breathtaking panoramic lake views from both the covered composite deck and the second-floor balcony-each equipped with water, electrical, and a gas hookup on the main for easy BBQing. The top floor features two expansive bedrooms, both with stunning lake view walkouts, a media room, a 3-piece bath, and an officeperfect for working from home with a view. On the main floor, the airy primary bedroom offers a private 3-piece ensuite, while the kitchen comes fully equipped with stainless steel appliances and California shutters. The bright dining and living areas flow seamlessly onto a covered walkout patio overlooking the lake, creating an idyllic setting for indoor-outdoor living. The convenience of a main-floor laundry room adds to the ease of single-level living. The lower level is a comfortable retreat, featuring a cozy family room with a gas fireplace, an additional bedroom, a 4-piece bath, and a large storage room. Enjoy low-maintenance living with condo fees covering lawn care and snow removal, windows, doors, roof and Building insurance, freeing up your time to explore the charm of Port Dover. You're just a short stroll to the local shops, restaurants, the Lighthouse Festival Theatre, and the beach. Make this stunning lakeview townhome your new sanctuary and embrace the lifestyle youve always dreamed of!
Property Features
- Date Listed: Wednesday, September 18, 2024
- Virtual Tour: View Virtual Tour for 8-615 Nelson Street W
- City: Norfolk
- Neighborhood: Port Dover
- Major Intersection: Lakeside Lane and Nelson St.W
- Full Address: 8-615 Nelson Street W, Norfolk, N0A 1N2, Ontario, Canada
- Kitchen: Quartz Counter, Stainless Steel Appl, Ceramic Floor
- Living Room: W/O To Deck, Laminate, South View
- Family Room: Above Grade Window, Gas Fireplace, Laminate
- Listing Brokerage: Century 21 Millennium Inc. - Disclaimer: The information contained in this listing has not been verified by Century 21 Millennium Inc. and should be verified by the buyer.

