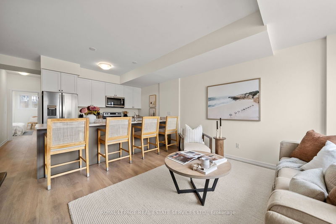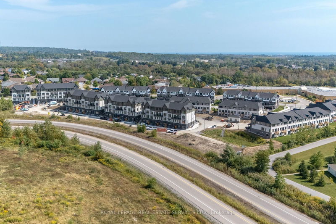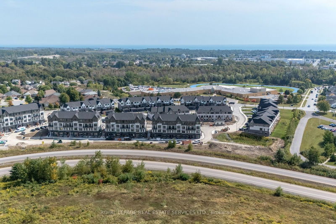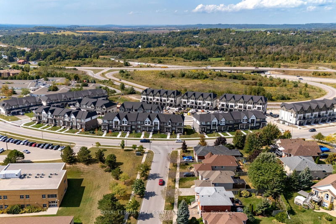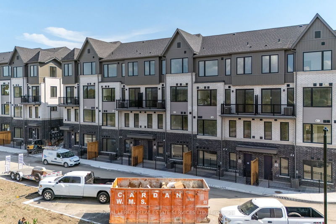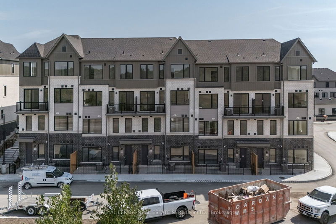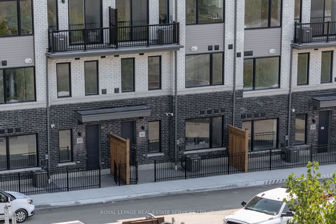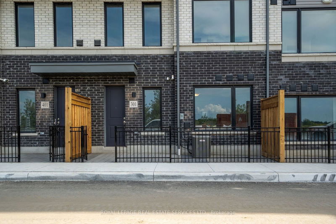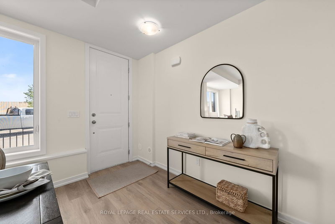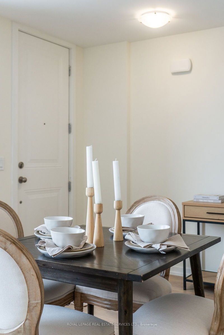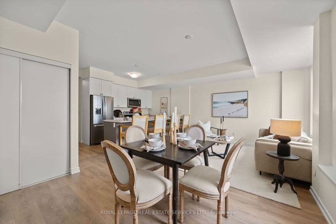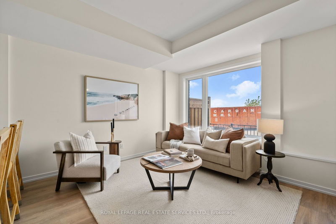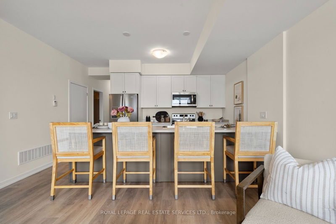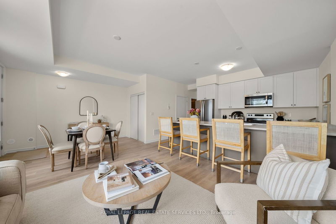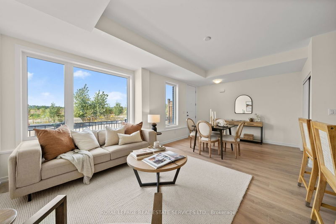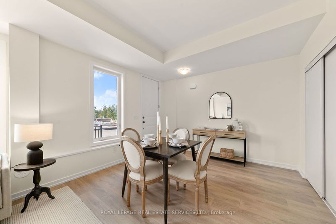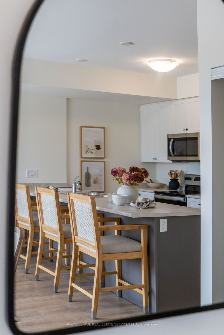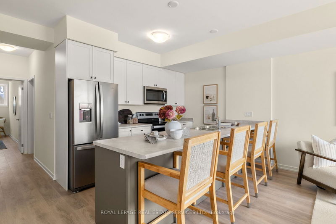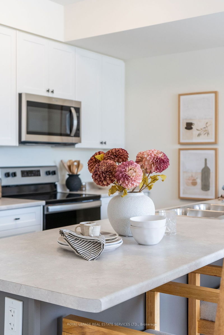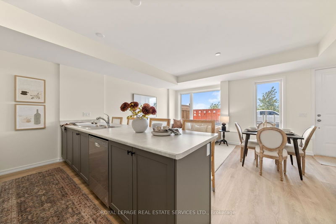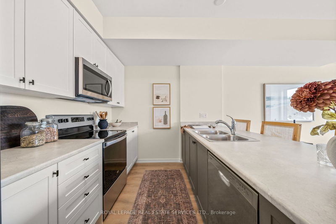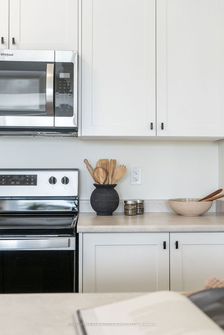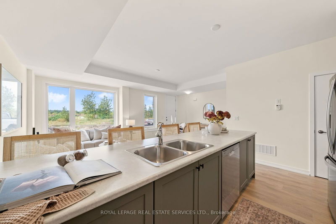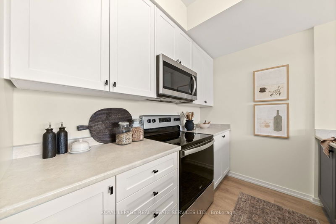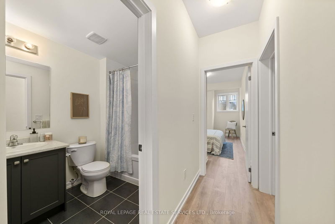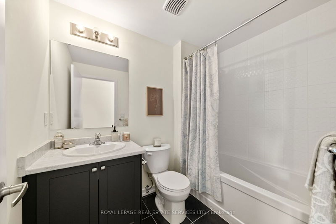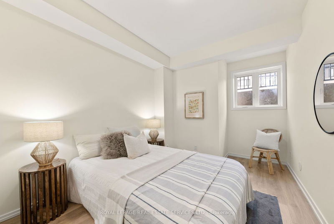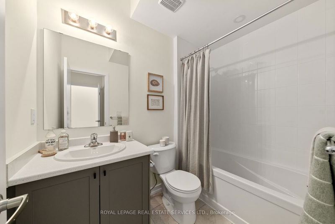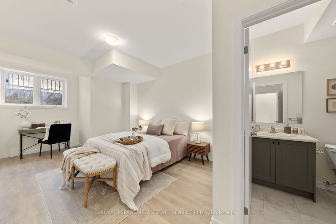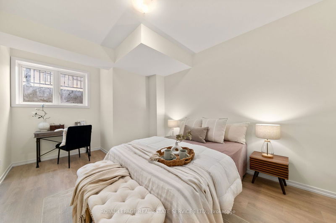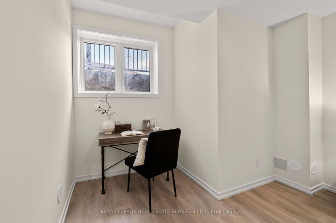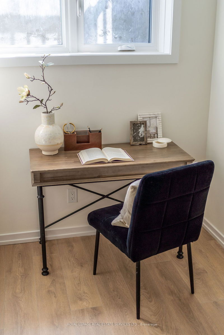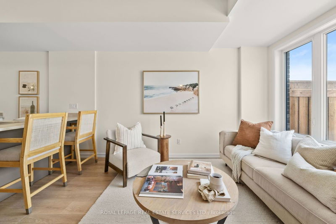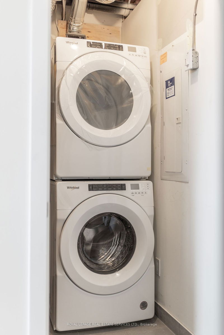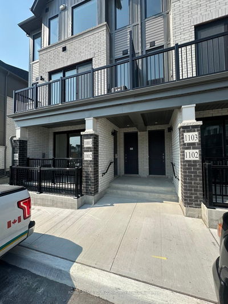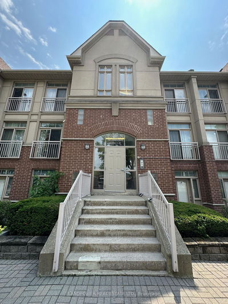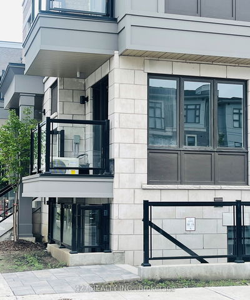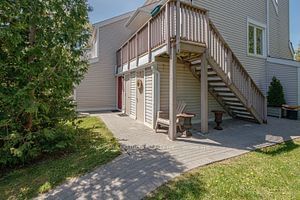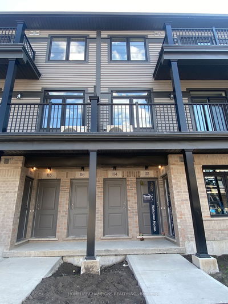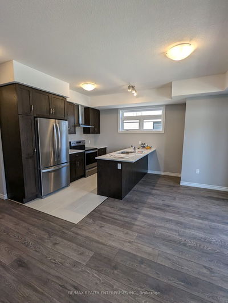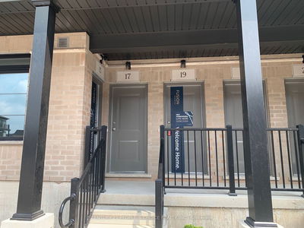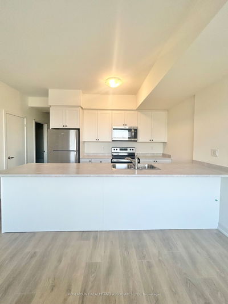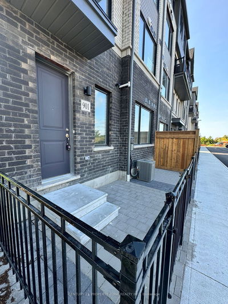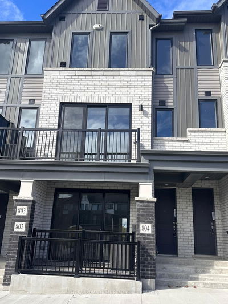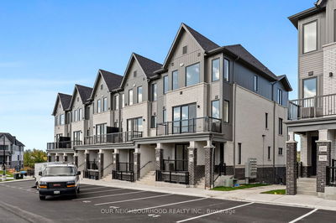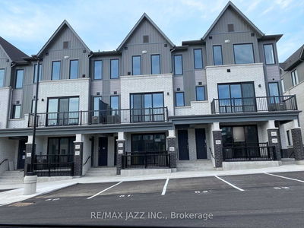Newly Built Condo Townhouse in Cobourg Modern Living at Its Finest Welcome to this stunning, brand-new condo townhouse in the heart of Cobourg! This beautifully designed 2-bedroom, 2-bathroom home spans 1,040 square feet and offers bright, sunny, one-level living thats ideal for both first-time homebuyers and those looking to downsize. Step into a contemporary open floor plan featuring an abundance of natural light and high-end finishes throughout. The kitchen is a true highlight, showcasing sleek stainless steel appliances and an oversized island perfect for cooking, entertaining, and casual dining. Relax in the spacious living area or step out onto the inviting patio at the front of the home, an ideal spot for enjoying your morning coffee or unwinding in the evening. Convenience is key with this propertys prime location. Youre just minutes from Cobourg Beach, where you can indulge in sun-soaked days by the water. Explore the charming town of Cobourg with its array of delightful cafes, restaurants, and boutique shops. Plus, major highways are easily accessible, making commuting a breeze. This condo townhouse combines modern comfort with a fantastic location perfect for those looking to start fresh or simplify their lifestyle.
Property Features
- Date Listed: Thursday, September 19, 2024
- Virtual Tour: View Virtual Tour for 301-160 Densmore Road
- City: Cobourg
- Neighborhood: Cobourg
- Major Intersection: Divistion St and Densmore Rd
- Full Address: 301-160 Densmore Road, Cobourg, K9A 0X8, Ontario, Canada
- Kitchen: Open Concept, Stainless Steel Appl
- Listing Brokerage: Royal Lepage Real Estate Services Ltd. - Disclaimer: The information contained in this listing has not been verified by Royal Lepage Real Estate Services Ltd. and should be verified by the buyer.

