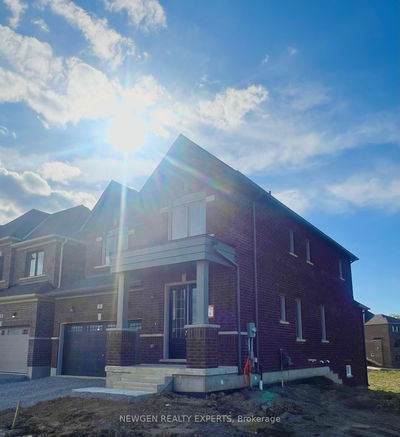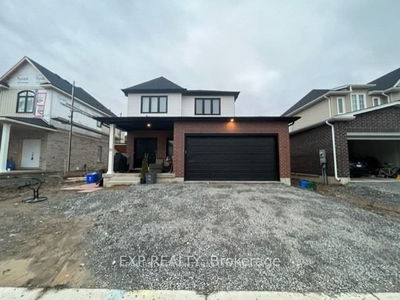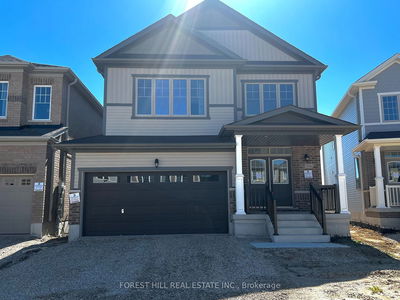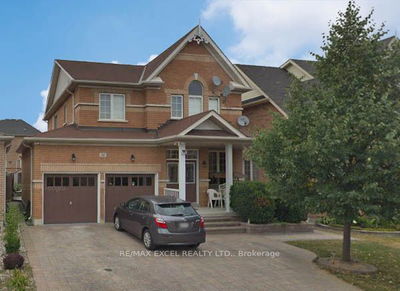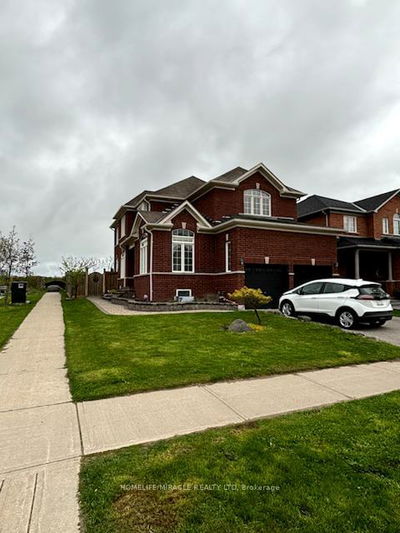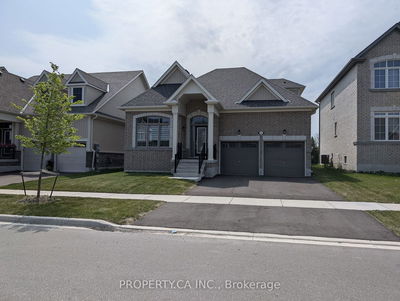Discover this stunning 3-bedroom + loft home at 58 Macklin St, Brantford. Featuring 2.5 bathrooms, this detached property boasts an open-concept kitchen perfect for entertaining and everyday living. The main floor is finished with beautiful hardwood flooring, and blinds are included throughout the home for added privacy and style. The versatile loft offers additional space for an office, den, or play area. Situated in a desirable neighborhood, this home is ideal for families seeking comfort and modern living.
Property Features
- Date Listed: Thursday, September 19, 2024
- City: Brantford
- Major Intersection: Macklin St and Oak Park Rd
- Full Address: 58 Macklin Street, Brantford, N3V 0B6, Ontario, Canada
- Kitchen: Tile Floor, W/O To Deck, Backsplash
- Listing Brokerage: Re/Max Realty Specialists Inc. - Disclaimer: The information contained in this listing has not been verified by Re/Max Realty Specialists Inc. and should be verified by the buyer.



