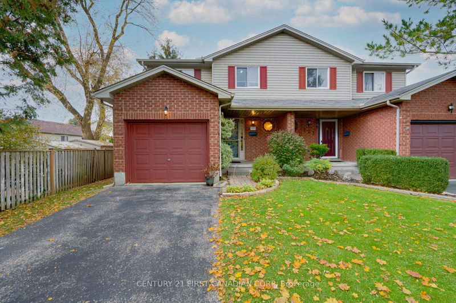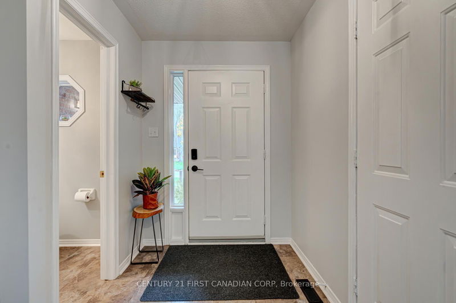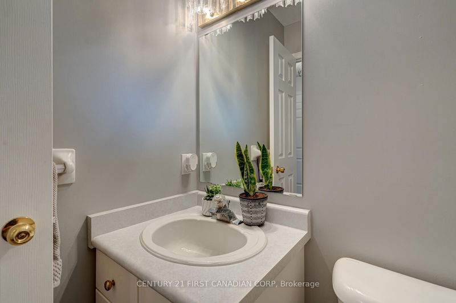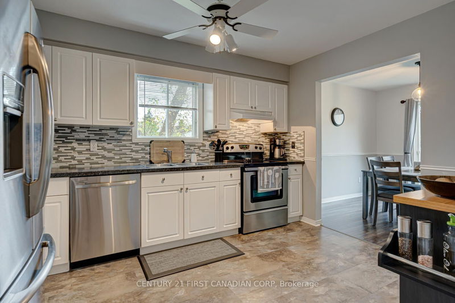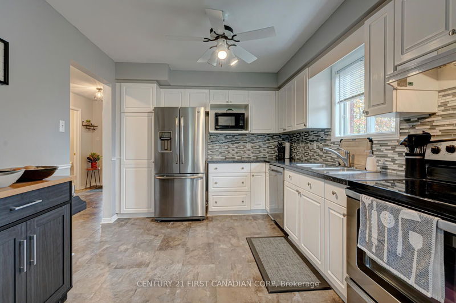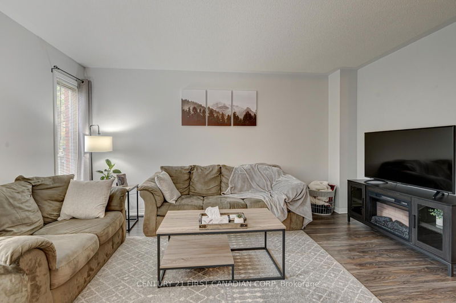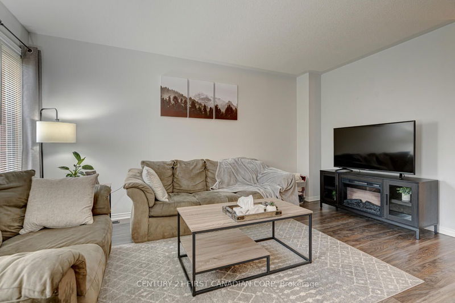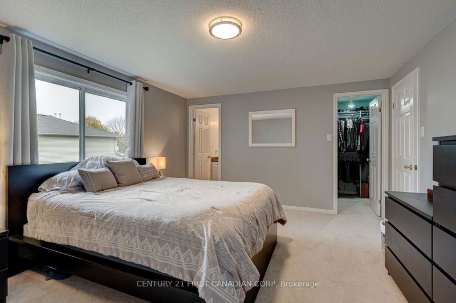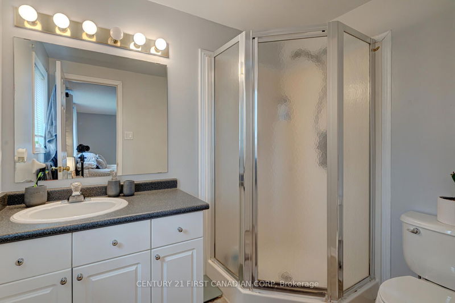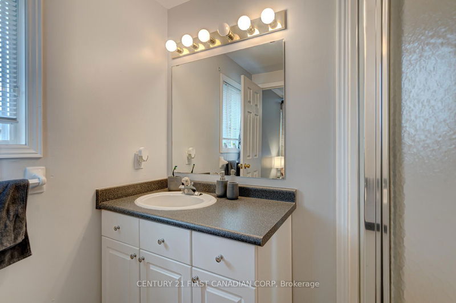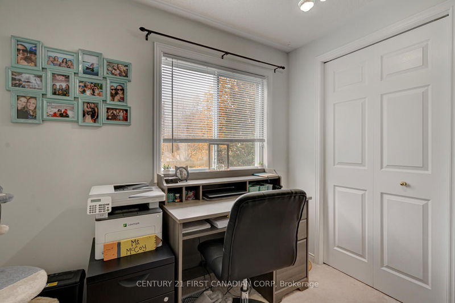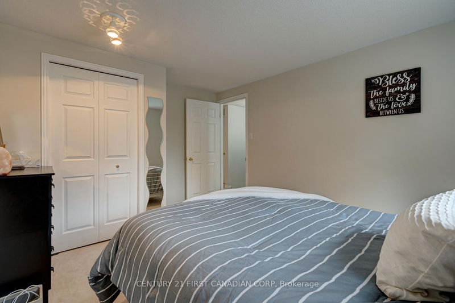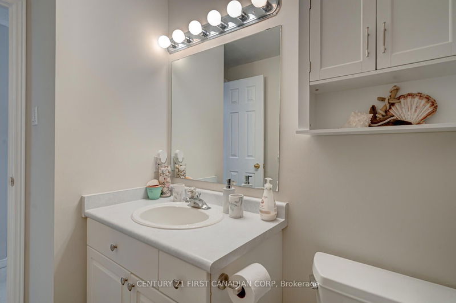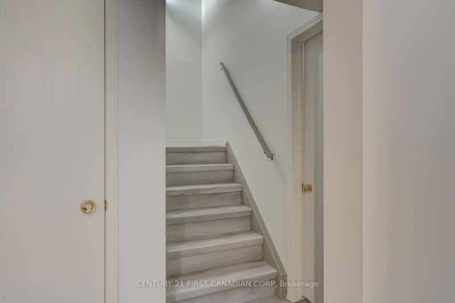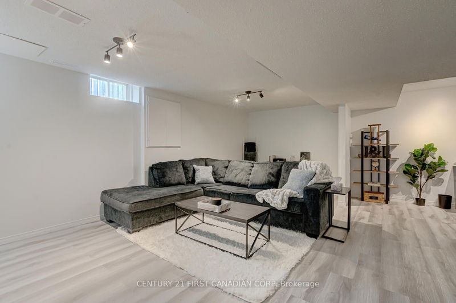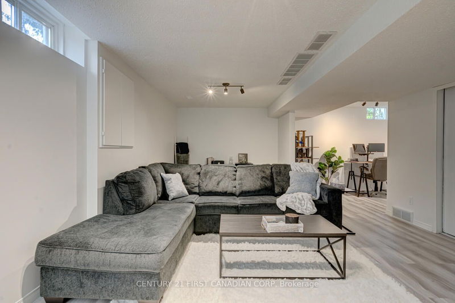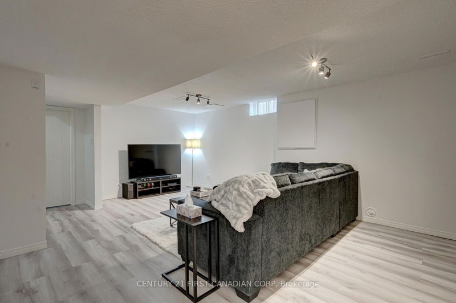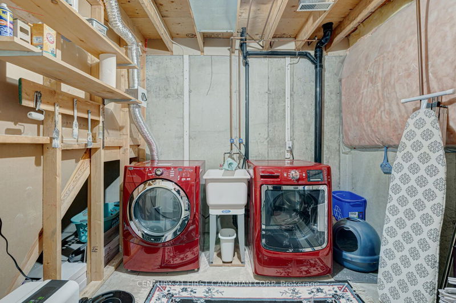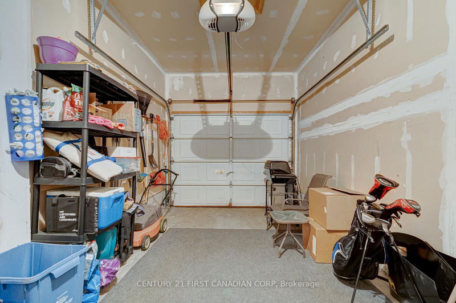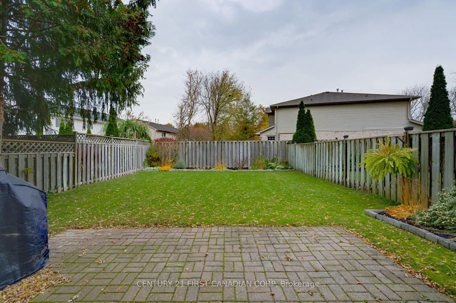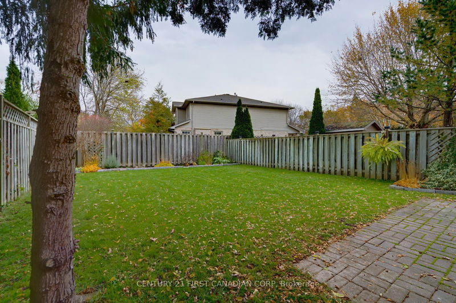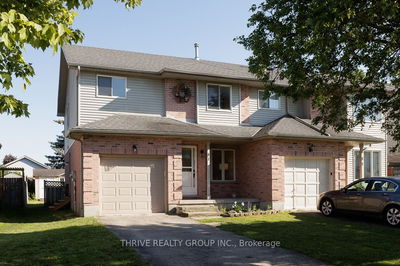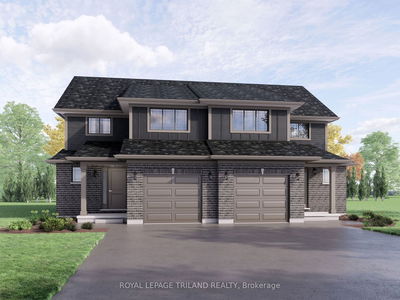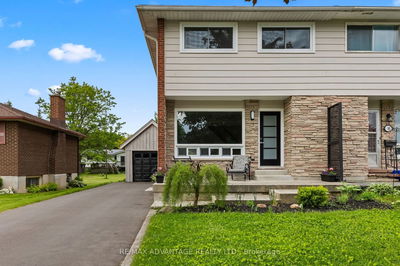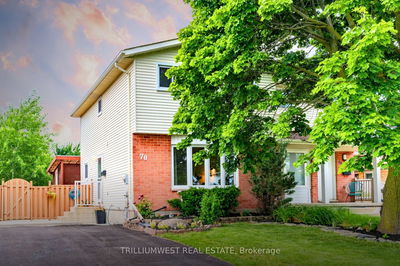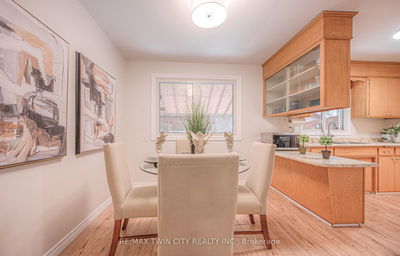Welcome Home to 125 Killarney Place! This gorgeous North London two storey Semi-detached home located in one of London's most popular neighbourhoods has been extensively updated and is just waiting for its' new owner to move in. This home has many upgrades including a modern kitchen for those who love to cook and entertain, with elegant countertops, designer glass mosaic backsplash and stainless steel appliances. The main floor also features a bright and open living room, a two-piece bathroom and a separate dining area next to the kitchen. The upper floor of this home boasts a spacious primary bedroom with ensuite and walk-in closet. Two additional bedrooms and an extra 4-piece bathroom can also be found on the upper level allowing for space for additional family members to enjoy. The newly renovated (2021) basement of this home incorporates a great and modern flooring and light fixtures making it another ideal spot to have an office, entertain guests and/or simply build a media room to enjoy. The exterior of this home features an attached single car garage, front porch perfect to enjoy a morning coffee, a fully fenced in backyard with stone patio that is ideal for anyone with furry family members and enjoying BBQs with friends in the summer. Additional updates include new shingles (May 2022), tankless water heater, Hepa filter, smart thermostat in 2022, water softener & carbon water filter and smart lock entry. This beautiful home is located close to all amenities including shopping, parks, trails, public transit and some of the best schools in London.
Property Features
- Date Listed: Friday, September 20, 2024
- City: London
- Neighborhood: North H
- Major Intersection: KILLARNEY PL & KILLARNEY RD
- Living Room: Main
- Kitchen: Main
- Family Room: Lower
- Listing Brokerage: Century 21 First Canadian Corp - Disclaimer: The information contained in this listing has not been verified by Century 21 First Canadian Corp and should be verified by the buyer.

