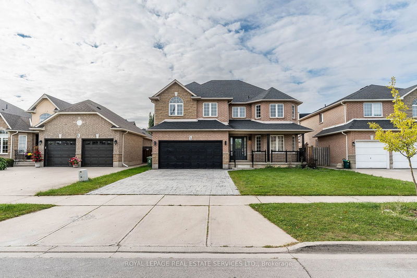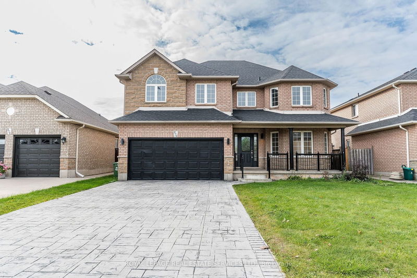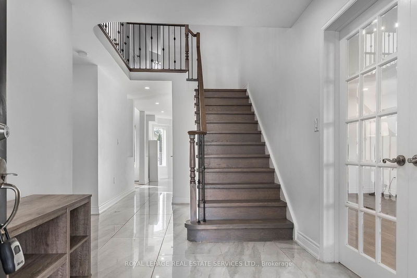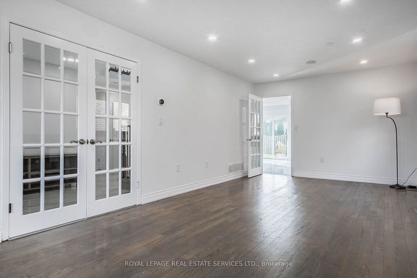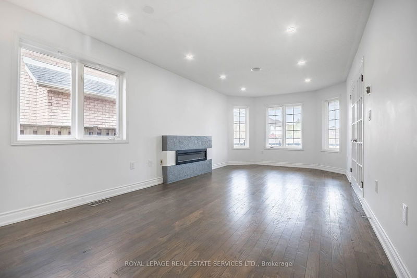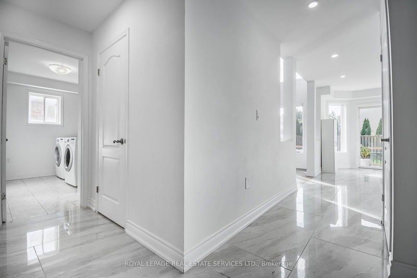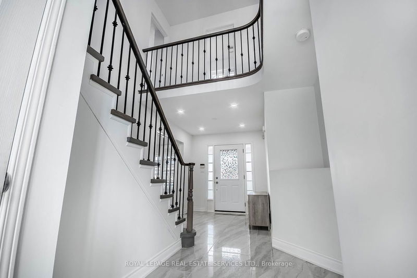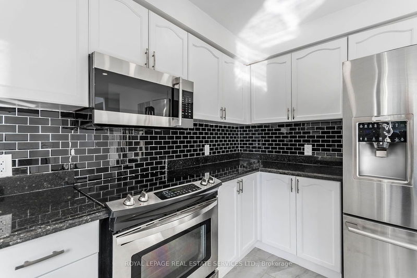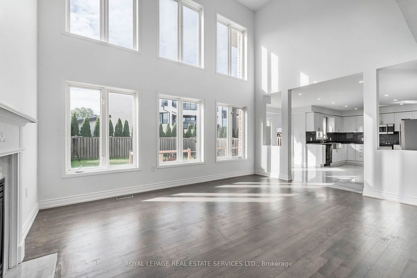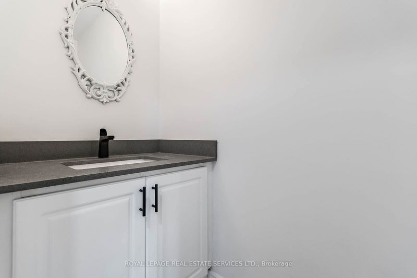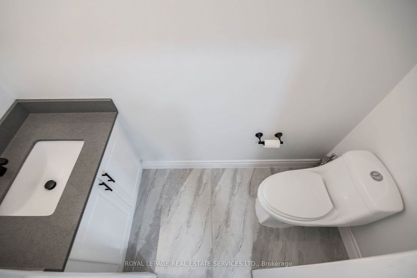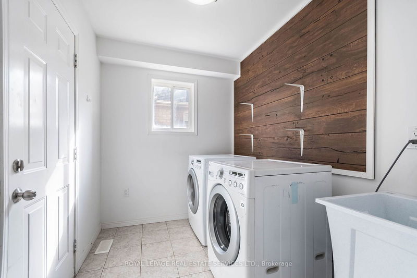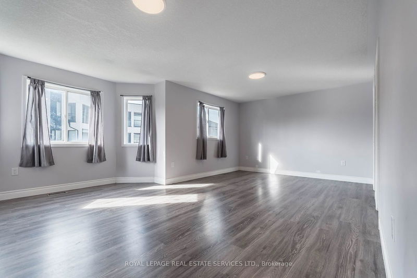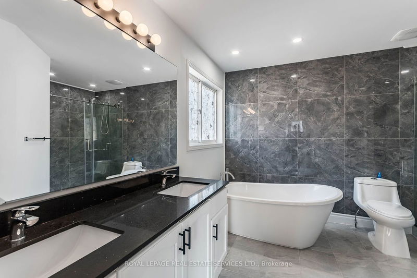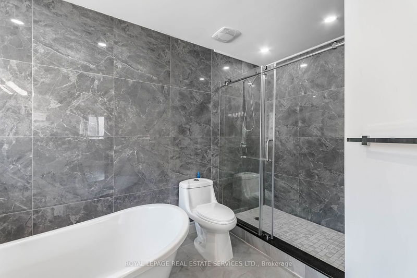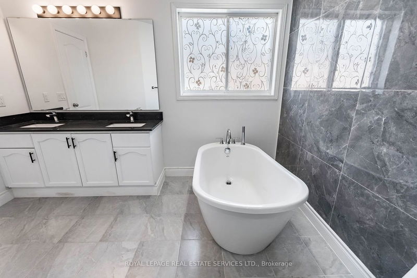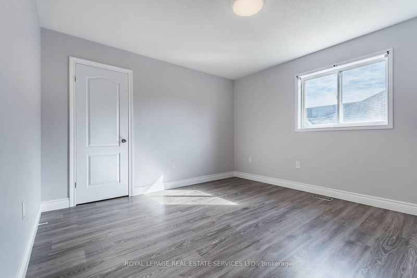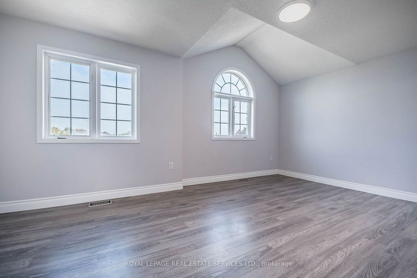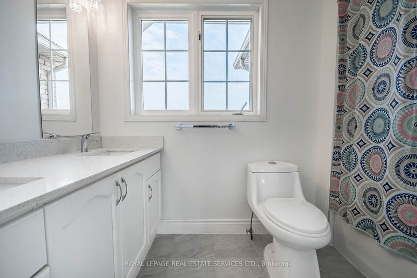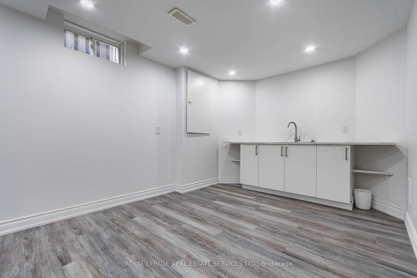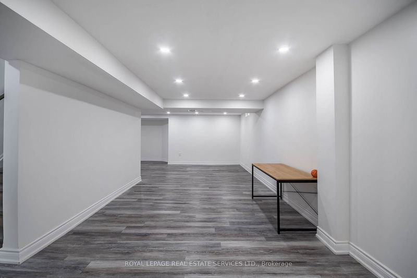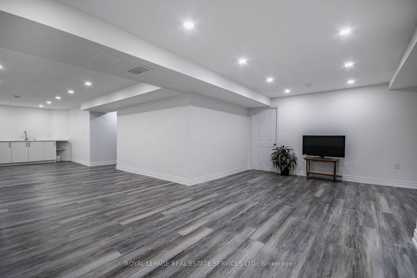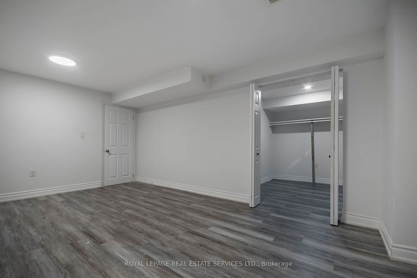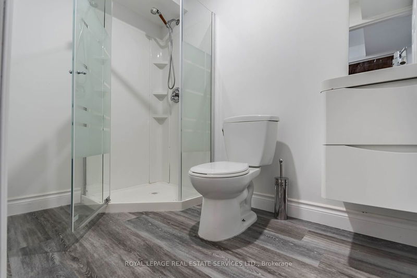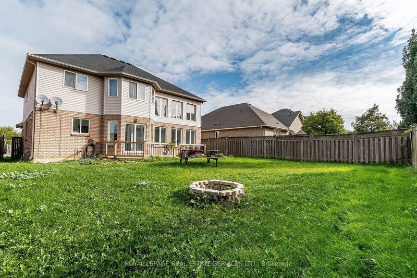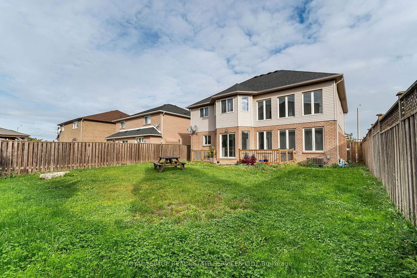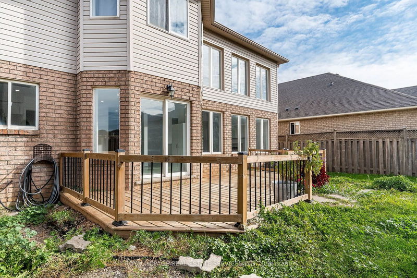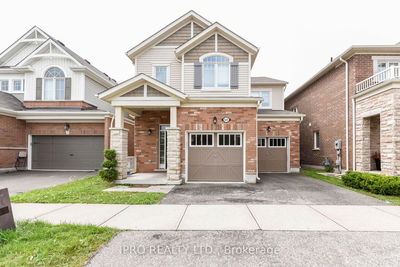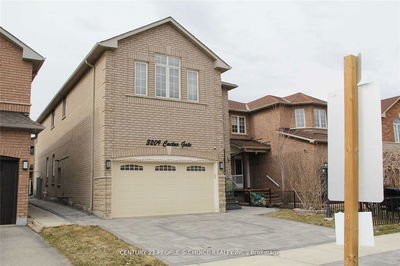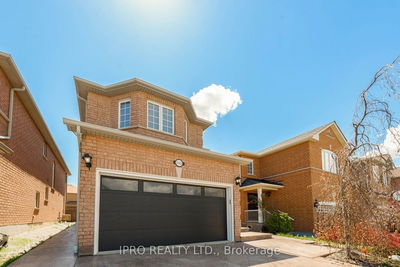Welcome To This 5 Bedroom (4 On 2nd Floor, 1 In Basement), 4 bath home that has been extensively renovated throughout. With hardwood floors and granite tiles throughout and a 2-piece powder room bath. The kitchen offers stainless appliances granite counter tops and more. Main floor family room with gas fireplace and vaulted ceiling, formal living/dining room with electric fireplace, main floor laundry. and direct garage access. Second level offers a massive primary suite with spa like 6-piece bath, oversized walk-In closet,. The 3 additional bedrooms, with large closets and hardwood floors. A renovated 5 -piece bath with double vanities. Fully finished basement with a na L-shaped recreation room offers an incredible amount of space for teenagers/man cave complimented with an additional 3-piece bath and 5th bedroom and massive walk-in closet.
Property Features
- Date Listed: Friday, September 20, 2024
- City: Hamilton
- Neighborhood: Stoney Creek Mountain
- Major Intersection: Rymal Rd E and Gatestone
- Living Room: Hardwood Floor, Electric Fireplace, Combined W/Dining
- Kitchen: Stainless Steel Appl, Tile Floor, Breakfast Area
- Family Room: Hardwood Floor, Gas Fireplace, Vaulted Ceiling
- Listing Brokerage: Royal Lepage Real Estate Services Ltd. - Disclaimer: The information contained in this listing has not been verified by Royal Lepage Real Estate Services Ltd. and should be verified by the buyer.

