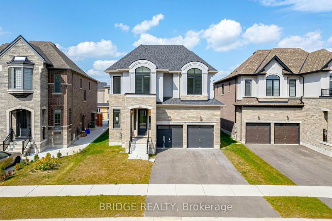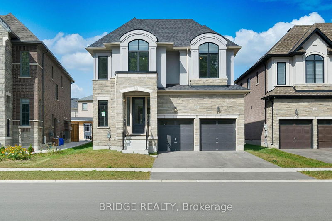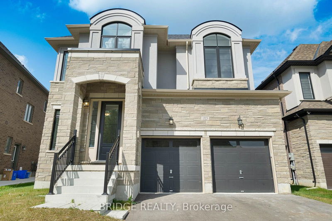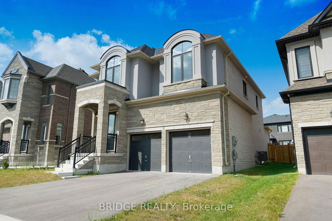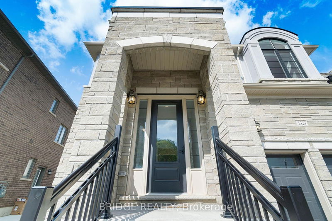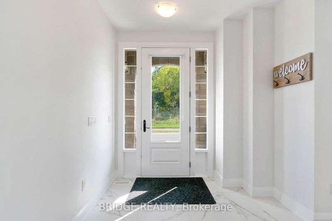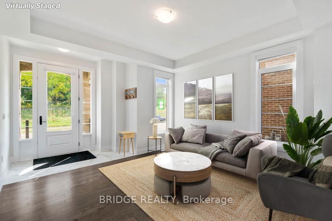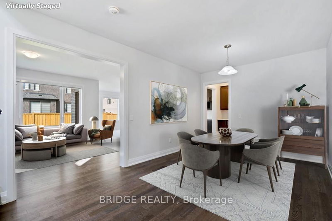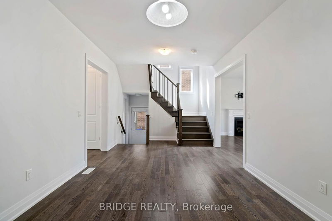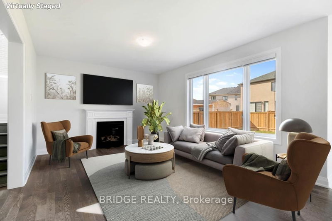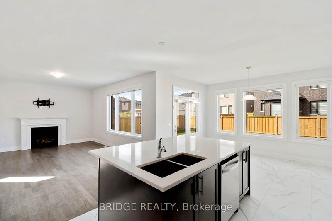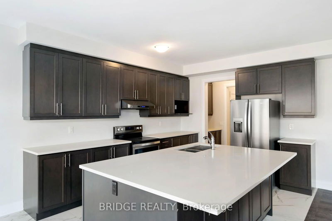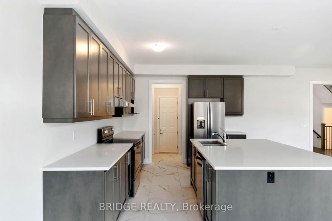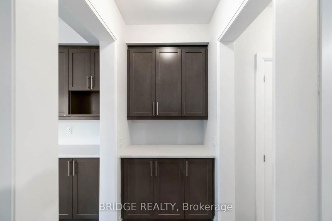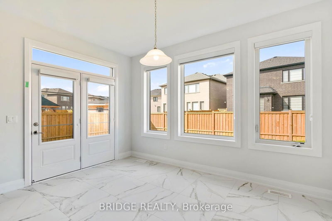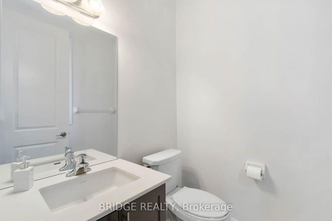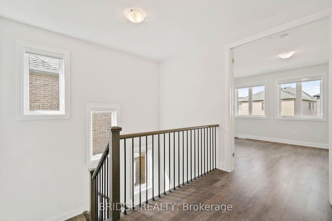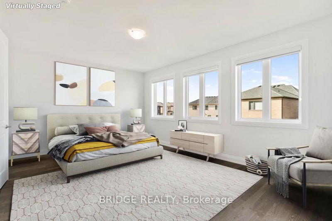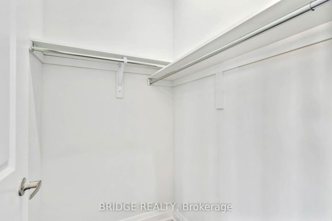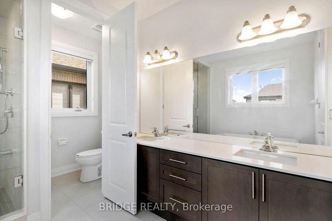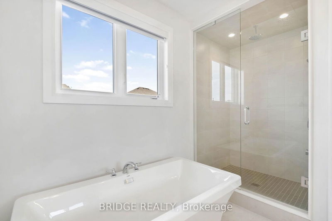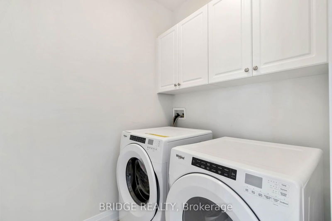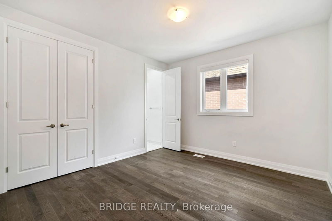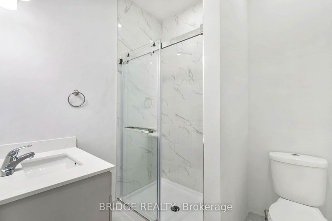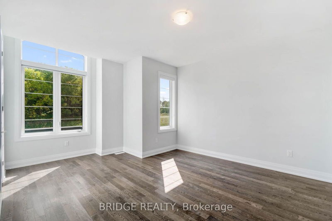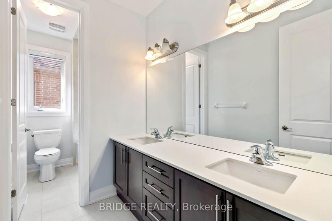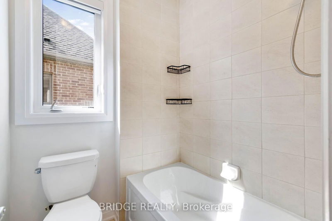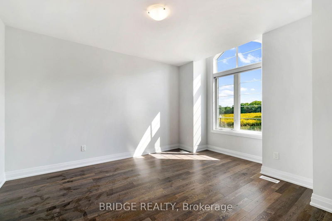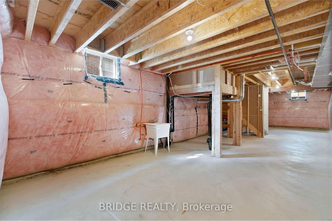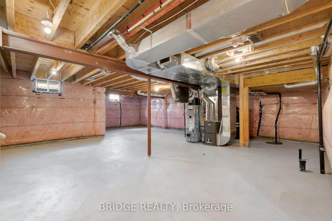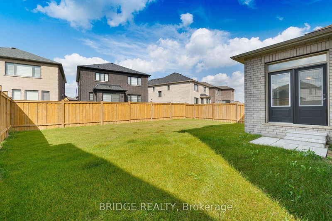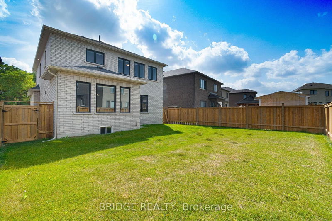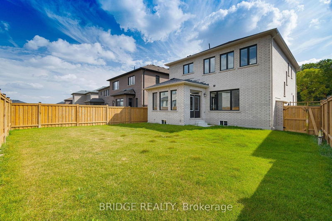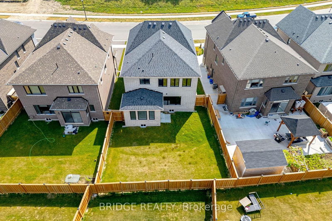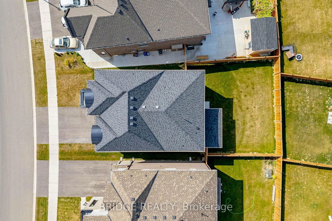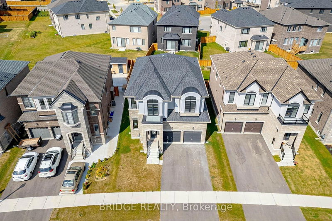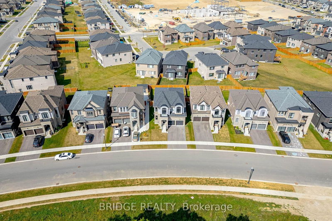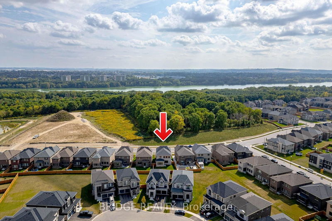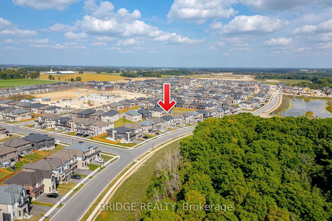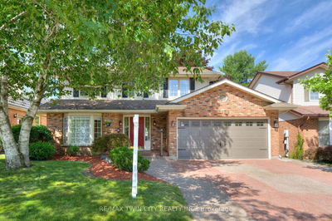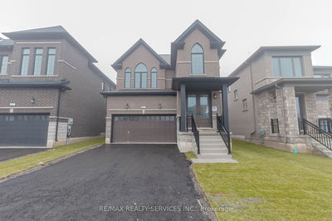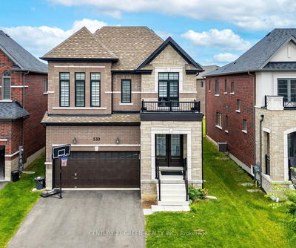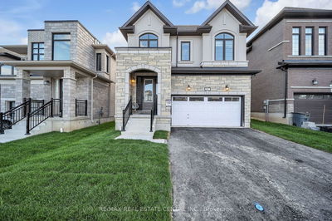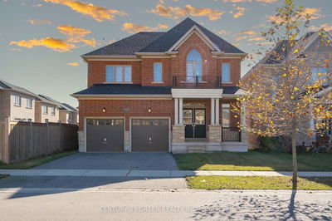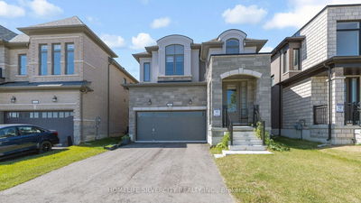Welcome to this spacious & thoughtfully designed detached 4-bedroom, 4-bath home, ideally situated in the charming Havelock Corners Woodstock. Best home model offers a separate living room, family room, Dinning room & a gorgeous kitchen with central island & a breakfast area. The main floor features a living room, dining room, family room, breakfast area, kitchen, & a 2-piece bathroom. Upstairs, the master bedroom is a true retreat, complete with a luxurious 5-piece ensuite. The 2ndbedroom comes with a private 3-piece ensuite, while two additional bedrooms share a third bathroom. A convenient laundry room completes the second floor. Notable highlights include engineered hardwood flooring throughout, modern tile finishes, Fenced yard, Quartz countertops, a legal side entrance to the unfinished basement & a premium lot with no front-facing neighbors. Enjoy beautiful views of the conservation area from your home. Walking distance to the Thames River & a Gurudwara Sri Guru Singh Sabha.
Property Features
- Date Listed: Friday, September 20, 2024
- City: Woodstock
- Major Intersection: Upper Thames Dr & Queenston Bl
- Full Address: 1323 Upper Thames Drive, Woodstock, N4T 0N1, Ontario, Canada
- Kitchen: Centre Island, Stainless Steel Appl, Quartz Counter
- Family Room: Fireplace, Hardwood Floor, Window
- Living Room: Hardwood Floor
- Listing Brokerage: Bridge Realty - Disclaimer: The information contained in this listing has not been verified by Bridge Realty and should be verified by the buyer.

