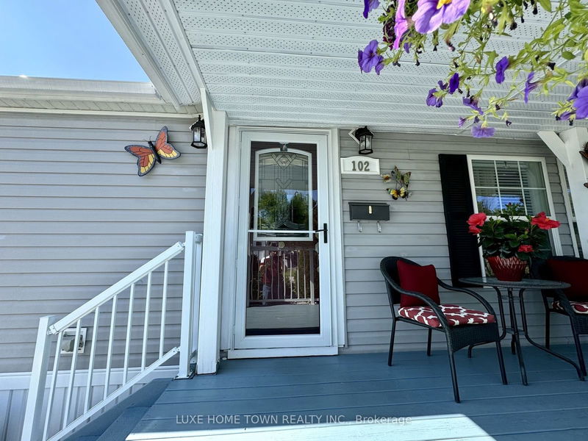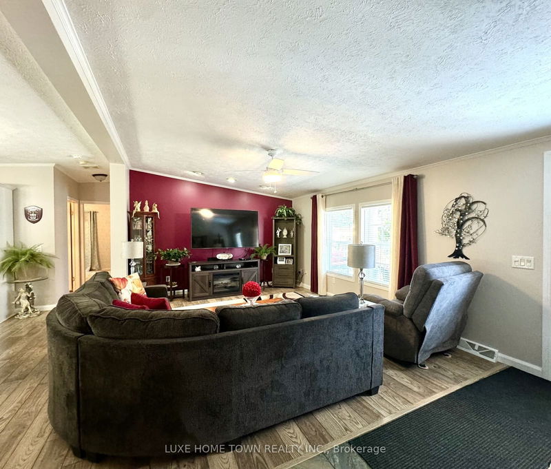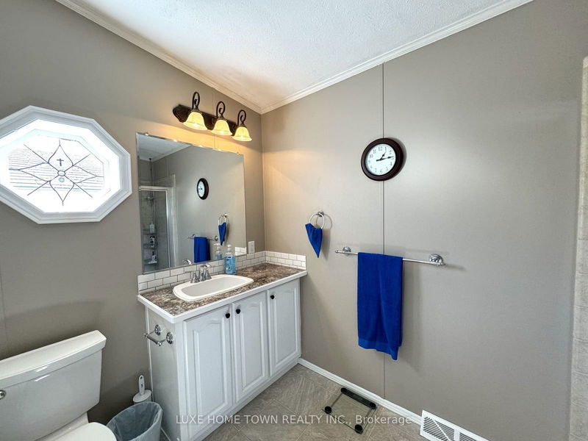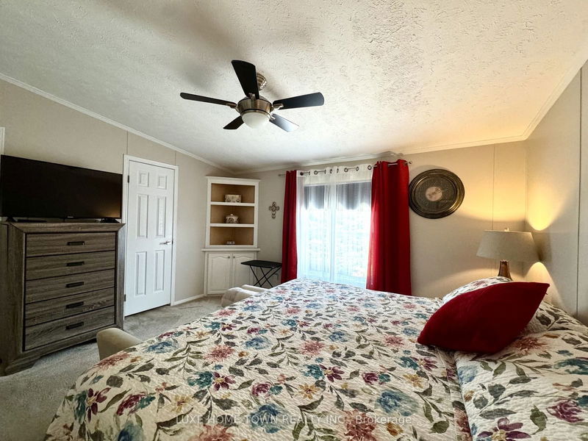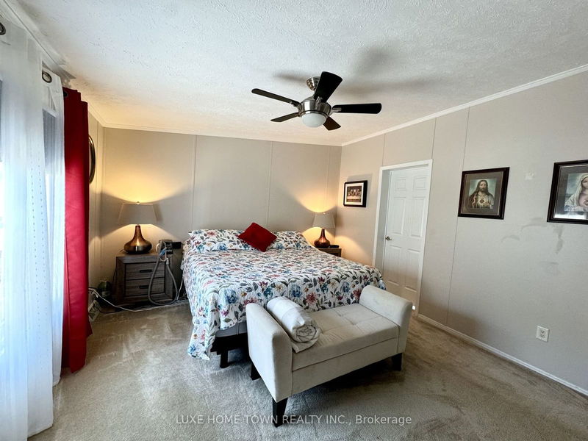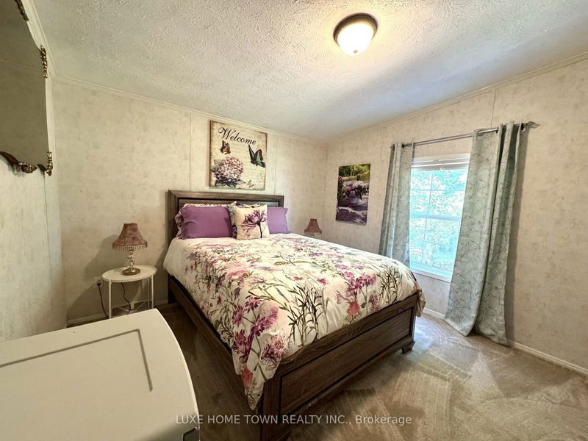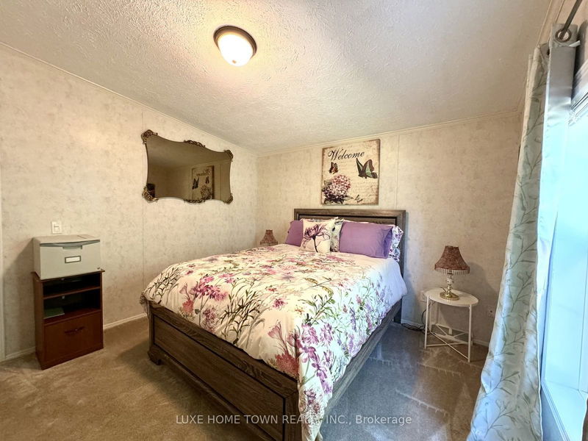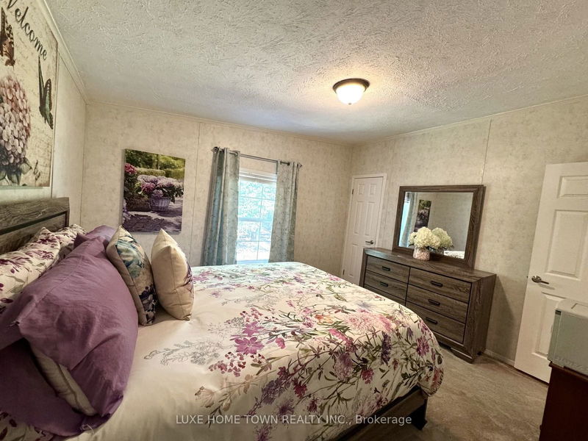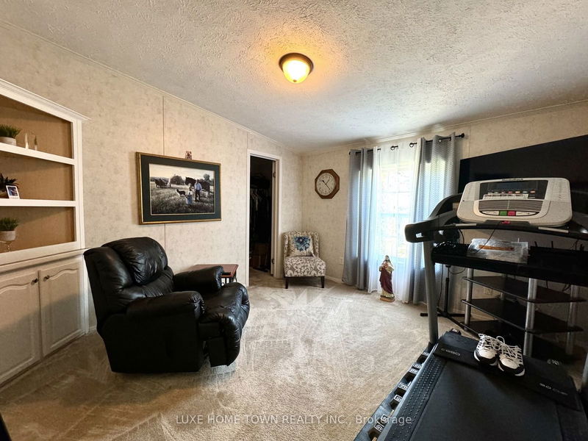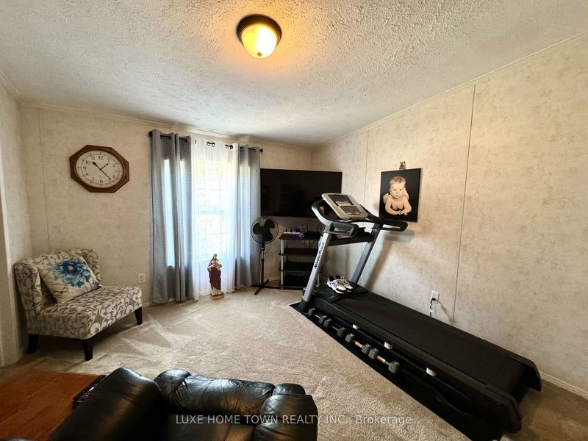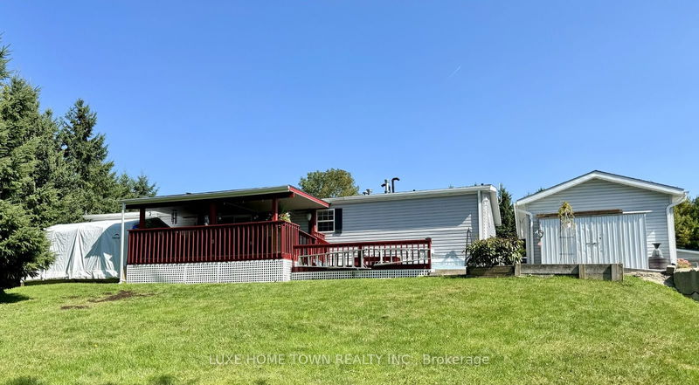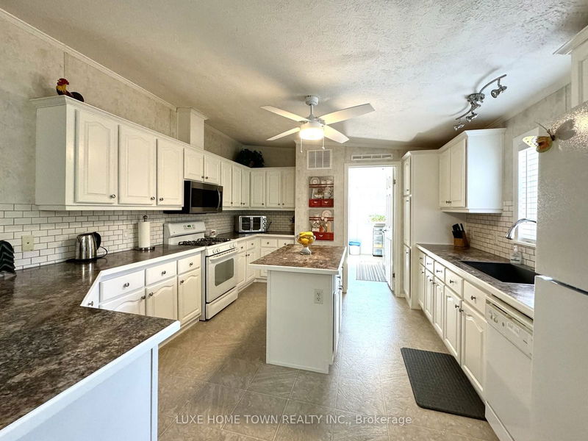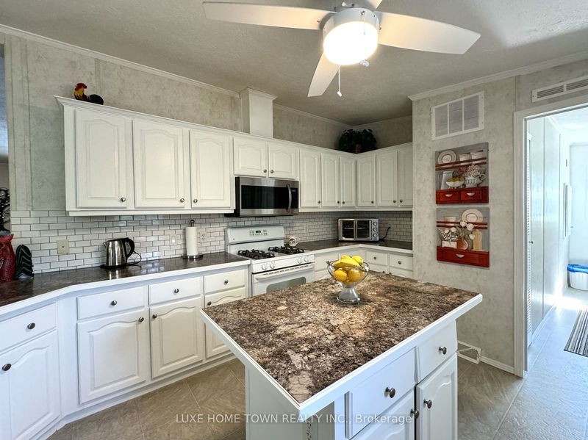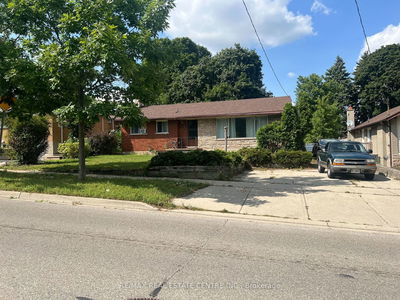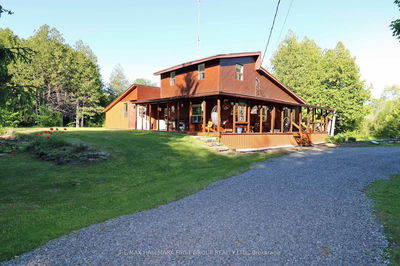Welcome to the North Park Estate ,this delightful bungalow that embodies both comfort and elegance. Situated in a beautifully landscaped community, this home invites you to savor peaceful mornings on the east-facing front porch. Step inside to find a spacious layout designed for both relaxation and convenience. The open living room flows seamlessly into the dining area and a generously sized kitchen, featuring ample counter space for all your culinary needs. Large patio doors lead from the dining area to an expansive tiered covered deck, perfect for entertaining or enjoying quiet moments as you overlook your private, park-like yard. This inviting home offers three bedrooms, each with a walk-in closet. The master bedroom is a true retreat, complete with a luxurious three-piece ensuite bathroom. The interior is tastefully decorated, radiating warmth and sophistication, while practical features like main floor laundry and natural gas forced air heating add to the home's comfort. The North Park Estates community provides a unique living experience where you own the home but lease the land, offering a blend of private ownership with community amenities.
Property Features
- Date Listed: Friday, September 20, 2024
- City: Georgian Bluffs
- Neighborhood: Rural Georgian Bluffs
- Major Intersection: WEST OF ROCKFORD OFF HWY 6 & 10
- Full Address: 102 ROSEWOOD Drive, Georgian Bluffs, N4K 5N5, Ontario, Canada
- Living Room: Main
- Kitchen: Main
- Listing Brokerage: Luxe Home Town Realty Inc. - Disclaimer: The information contained in this listing has not been verified by Luxe Home Town Realty Inc. and should be verified by the buyer.


