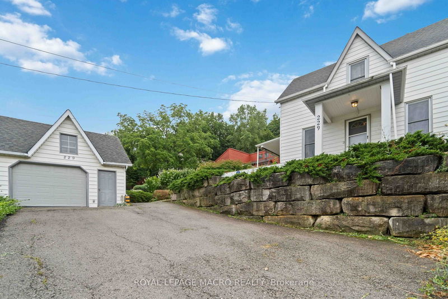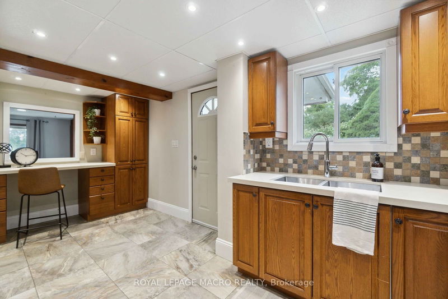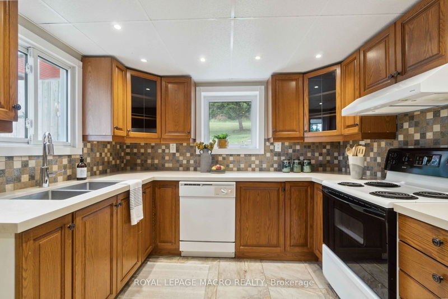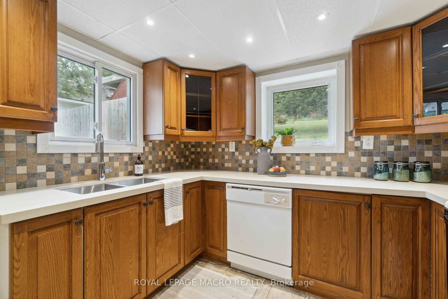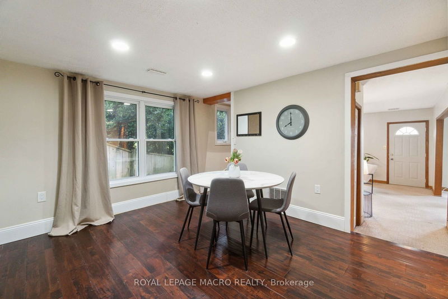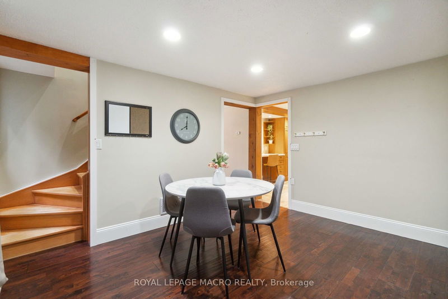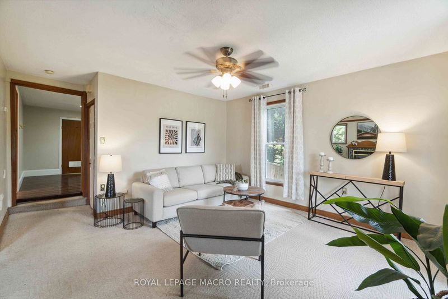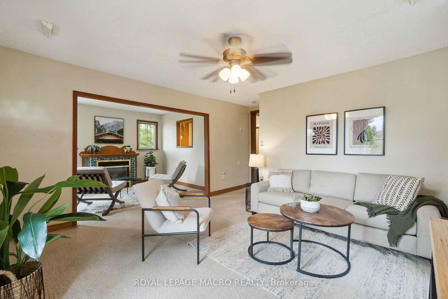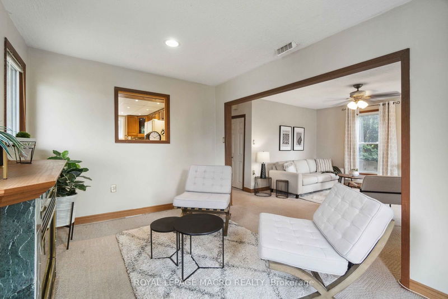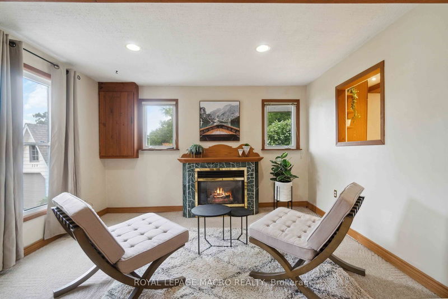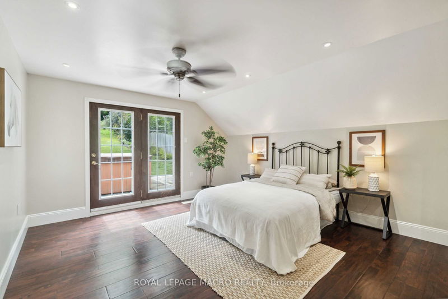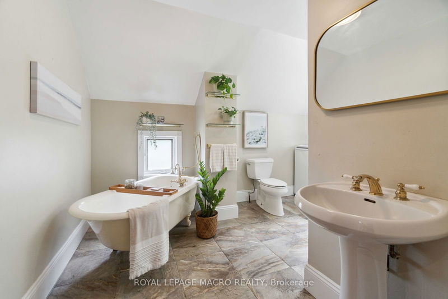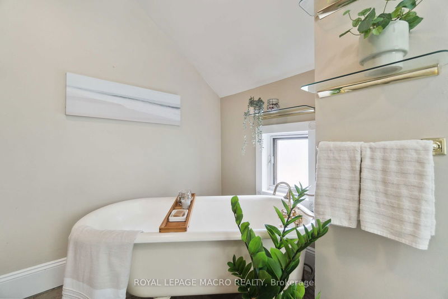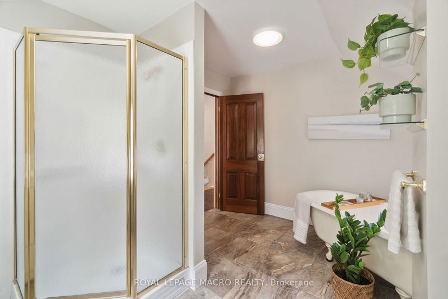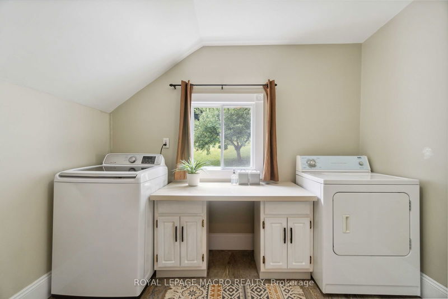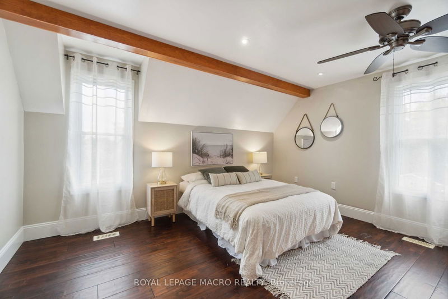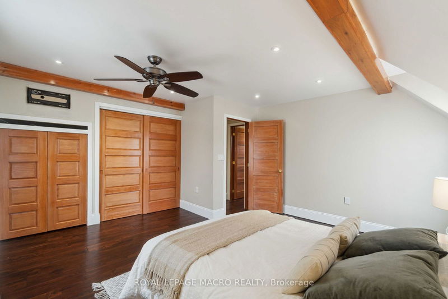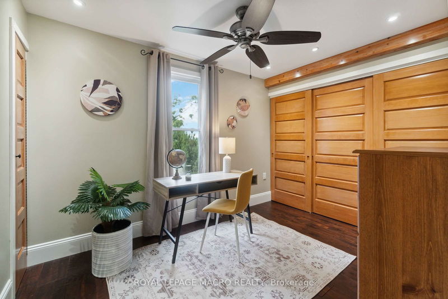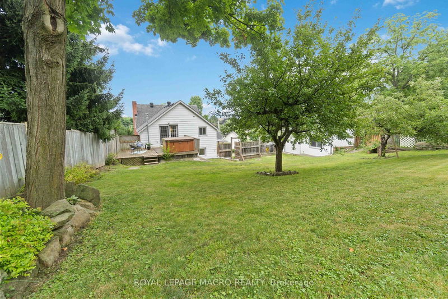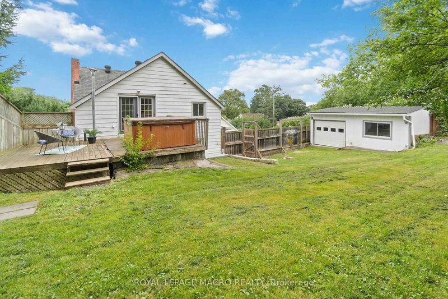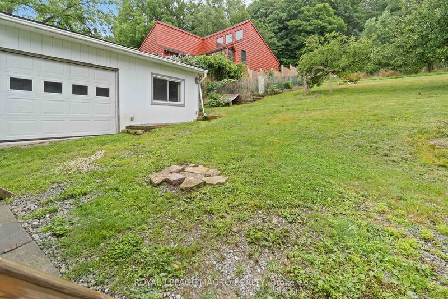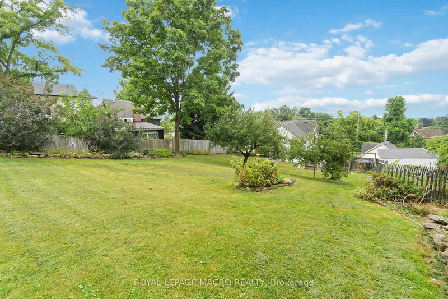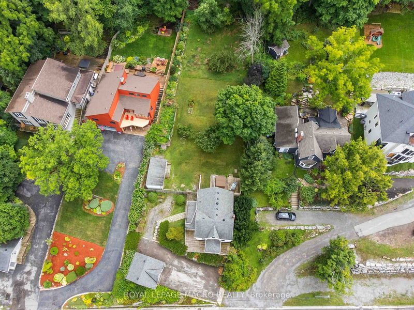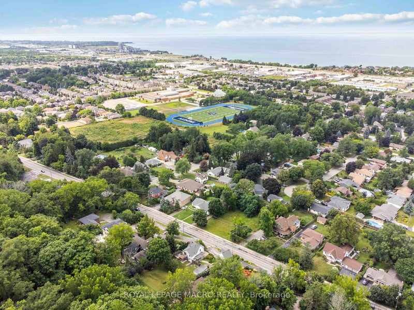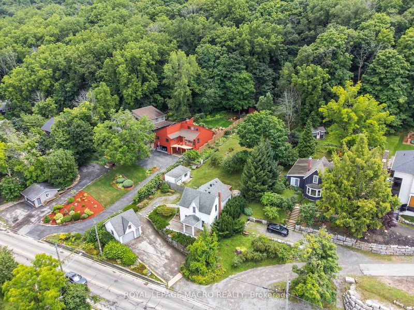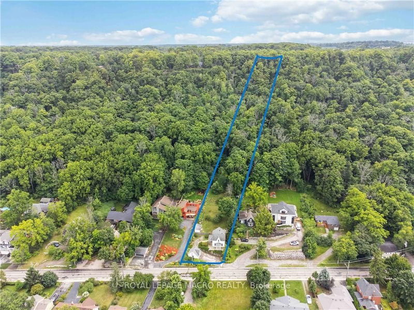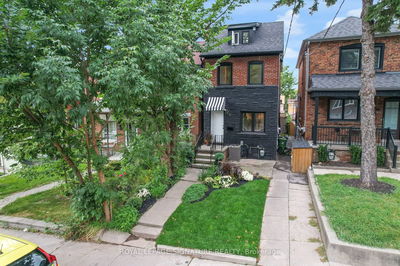This unique property offers different options including an incredible opportunity to possibly build your dream home on a spacious 1.5-acre lot in the scenic Grimsby Escarpment. With dimensions of approximately 75ft by 888ft, this expansive property offers the perfect canvas for a custom-built residence that captures the essence of city and country living (subject to approvals from the relevant authorities). Boasting a unique blend of cleared space and wooded back lot, you could create a home that suits your lifestyle. Imagine waking up each day to the tranquility of nature right outside your window, with ample space for gardens, outdoor living areas, or even a private trail through the trees. The existing home, with 1,560 square feet, 2 bedrooms & 1 bath, is certainly livable while you plan your personal touch renovations to the existing home and/or consider building a new residence on the property. The current home features charming details like porcelain tile floors, a fireplace in the living room, a clawfoot soaker tub, and French doors in the loft area that open to let in natural light. Whether you envision a modern architectural masterpiece or a timeless country estate, this property's size and natural surroundings provide endless possibilities. Seize this rare opportunity to create a truly unique living experience in one of Grimsby's most desirable locations. Ready to bring your visions to life? Call today to explore the potential of this stunning lot!
Property Features
- Date Listed: Friday, September 20, 2024
- Virtual Tour: View Virtual Tour for 229 Main Street W
- City: Grimsby
- Major Intersection: Excarpment side of Main St W between Kerman Ave & St. Andrews Ave
- Full Address: 229 Main Street W, Grimsby, L3M 1S1, Ontario, Canada
- Kitchen: Porcelain Floor, Quartz Counter
- Living Room: Gas Fireplace
- Listing Brokerage: Royal Lepage Macro Realty - Disclaimer: The information contained in this listing has not been verified by Royal Lepage Macro Realty and should be verified by the buyer.

