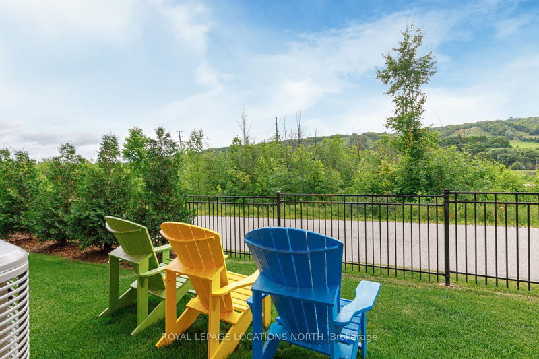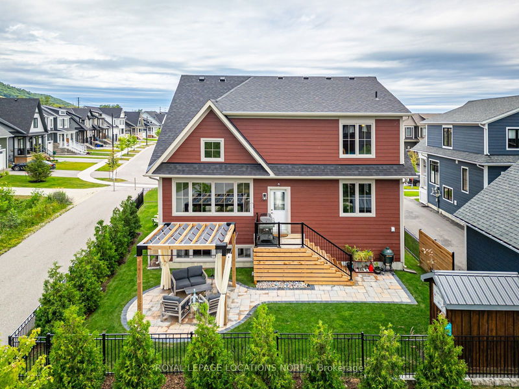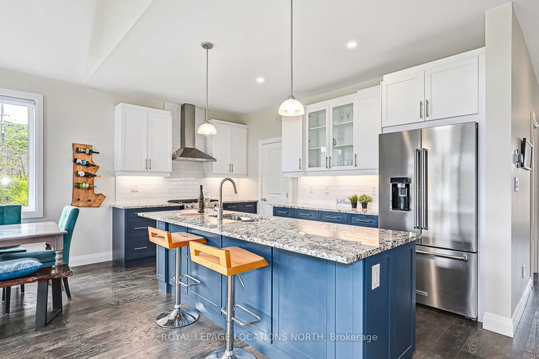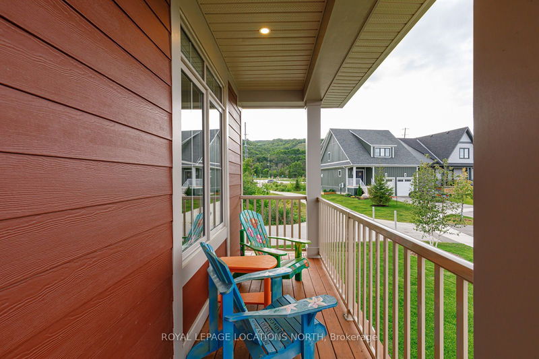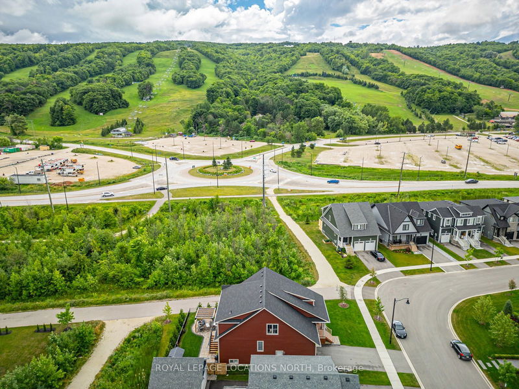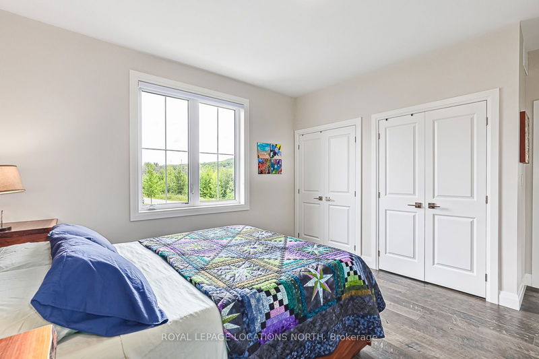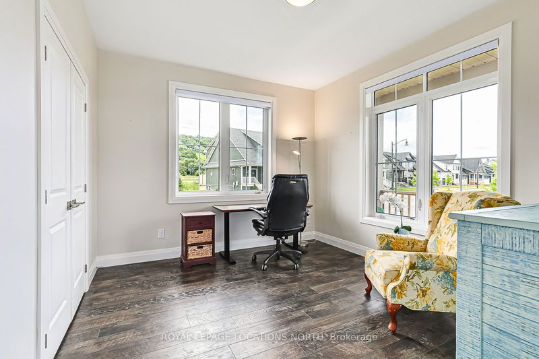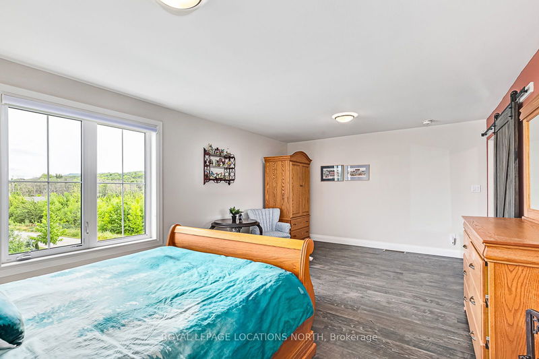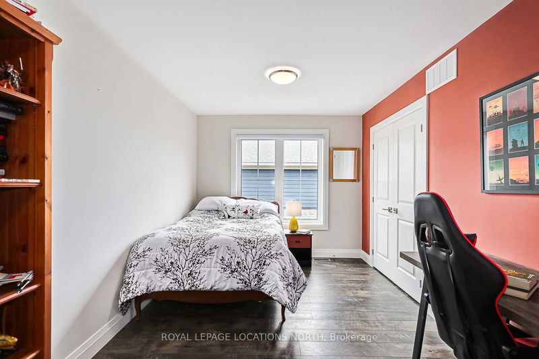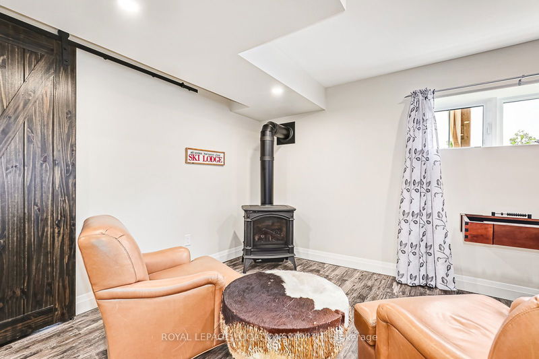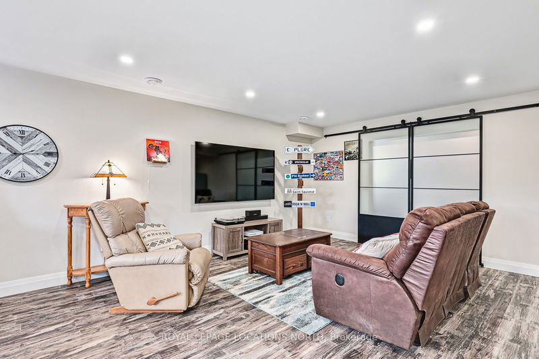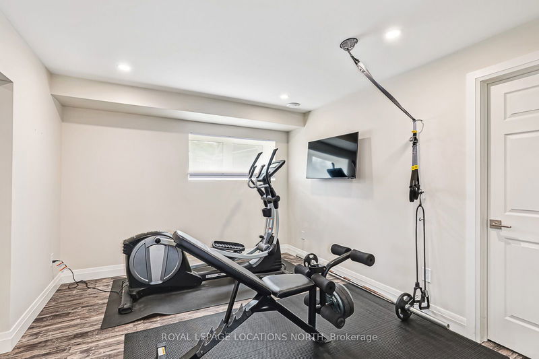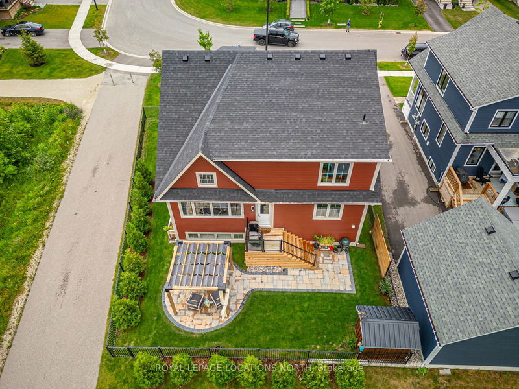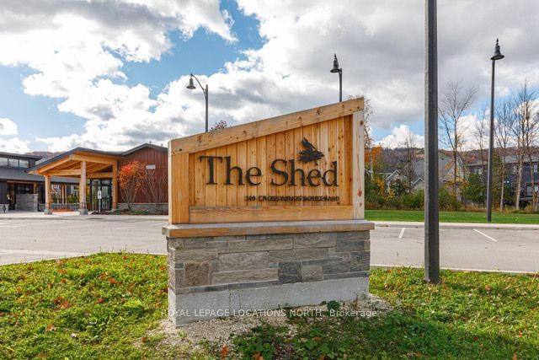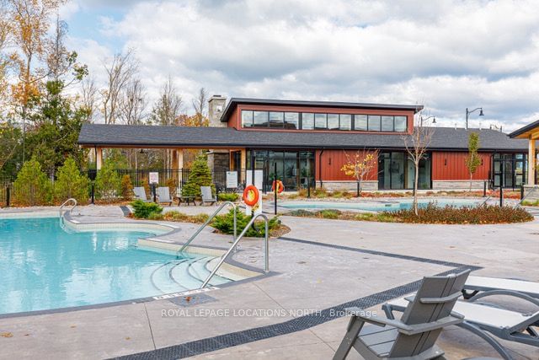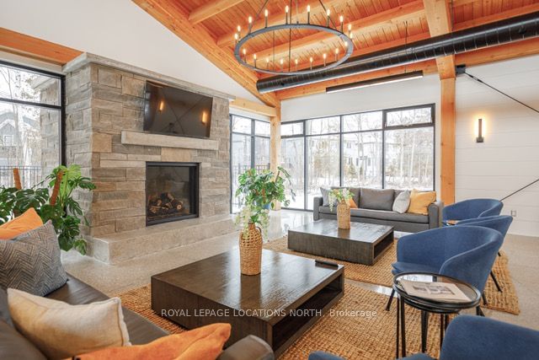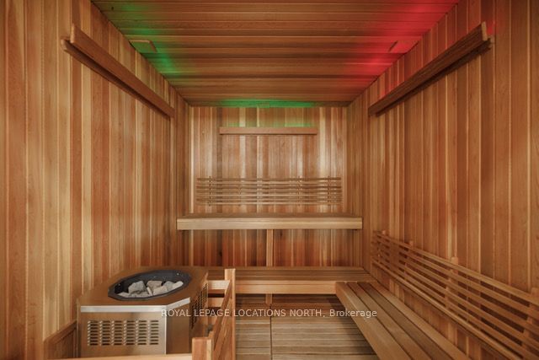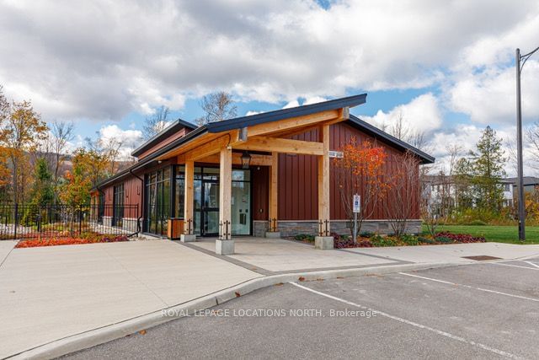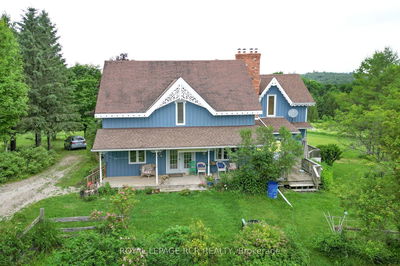Welcome to Windfall and this exquisite freehold 4-bed Haywood model w/Loft! This property boasts a premium lot location with a fully fenced backyard offering breathtaking views of the ski hills of Blue Mountain. Located within walking distance to The Village, you'll have easy access to restaurants, shops, and year-round activities. The proximity to the South Chair/The Orchard skiing makes it convenient for you to hit the slopes in no time. Upon entering you'll be greeted by an open-concept layout. The large Great Room/Kitchen is flooded with natural light and views of the escarpment from its many windows. A vaulted ceiling and a beautiful gas fireplace create a warm and inviting atmosphere. The well-equipped kitchen with top-of-the-line appliances and a large sit-up island is perfect for hosting gatherings. This home offers versatility with a main floor primary bedroom complete with a spacious ensuite. The office at the front of the house boasts a panoramic view of the escarpment and could be easily converted into the 4th bedroom. The windows throughout the main floor allow you to check on ski conditions without leaving your home. The loft is designed with two bedrooms and a bathroom. With reclaimed barn board doors this is the perfect space for family or guests. The finished lower level offers large windows, an entertainment room, a gas stove, a workout room, 4-piece bathroom and lots of storage. The workout room could be converted into a bright good good-sized 5th bedroom. Outside, the beautifully landscaped backyard includes a sitting area with a pergola, shed, and side yard to enjoy the captivating view. The garage entry is through the mudroom/laundry room. One must also mention the covered porch entrance, offering a serene spot to relax. "The Shed" serves as a 4-season social hub exclusive to Windfall residents, featuring amenities such as a swimming pool, hot tub, sauna, fitness room, and gathering room.
Property Features
- Date Listed: Friday, September 20, 2024
- Virtual Tour: View Virtual Tour for 194 Courtland Street
- City: Blue Mountains
- Neighborhood: Blue Mountain Resort Area
- Major Intersection: Grey Rd 19 & Crosswinds Blvd to Sycamore St
- Full Address: 194 Courtland Street, Blue Mountains, L9Y 0R4, Ontario, Canada
- Living Room: Fireplace
- Kitchen: Main
- Family Room: Gas Fireplace
- Listing Brokerage: Royal Lepage Locations North - Disclaimer: The information contained in this listing has not been verified by Royal Lepage Locations North and should be verified by the buyer.

