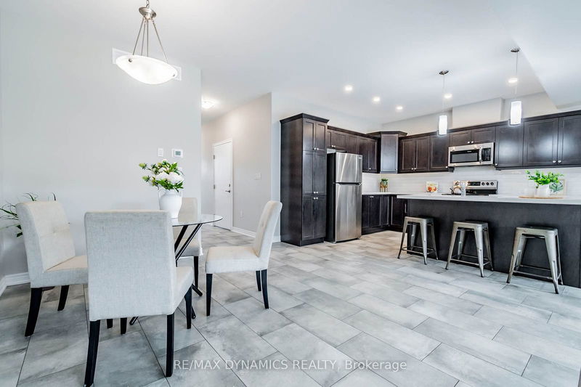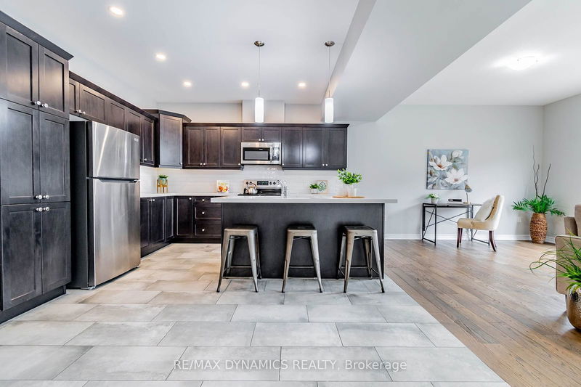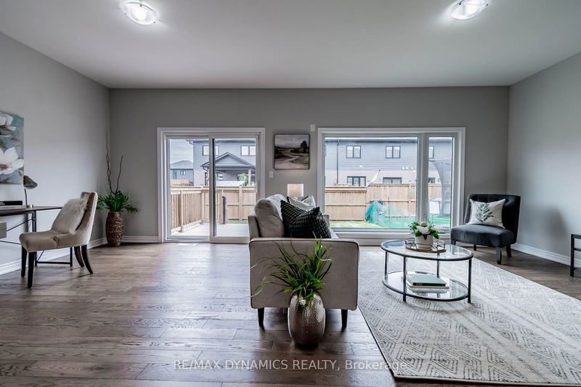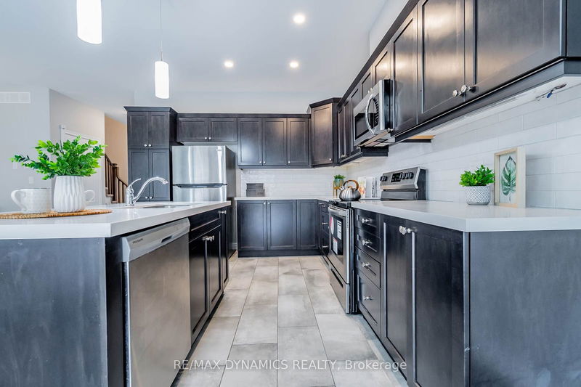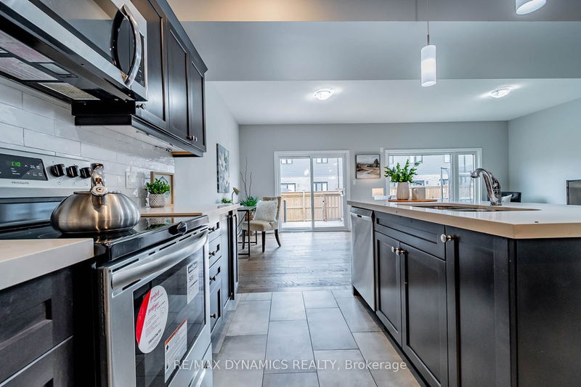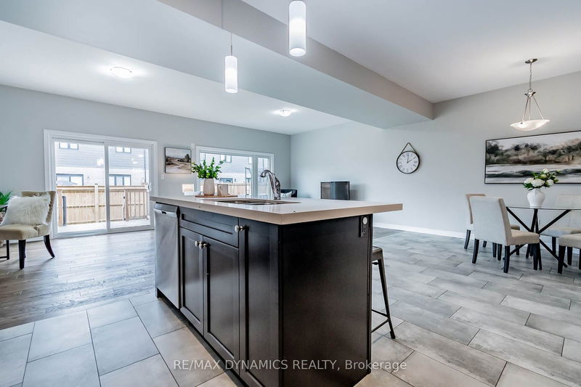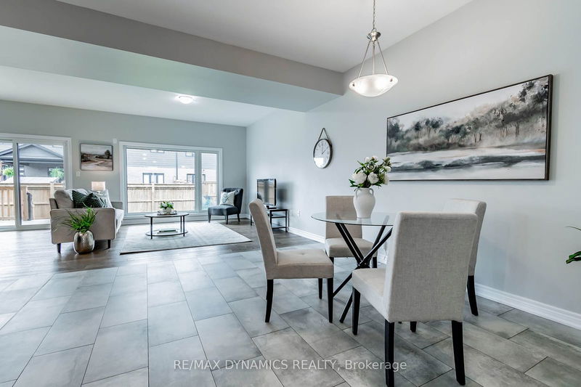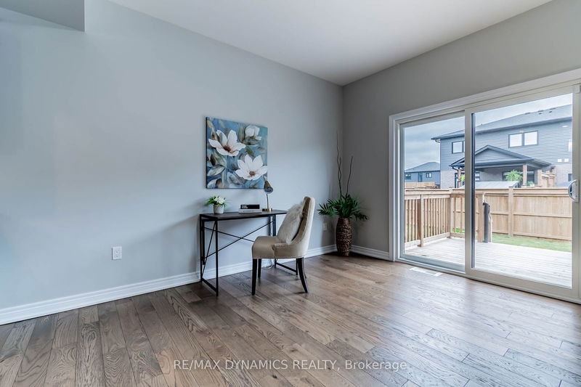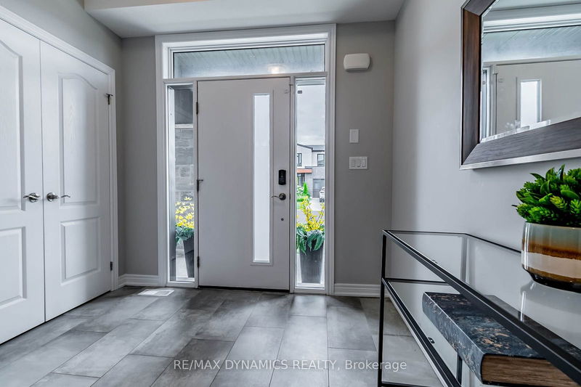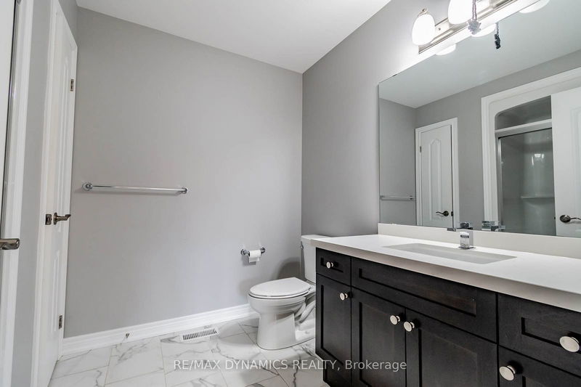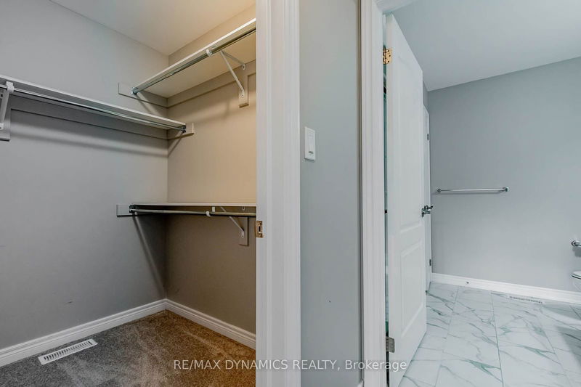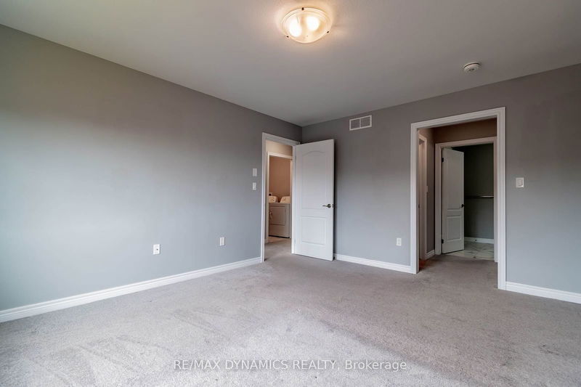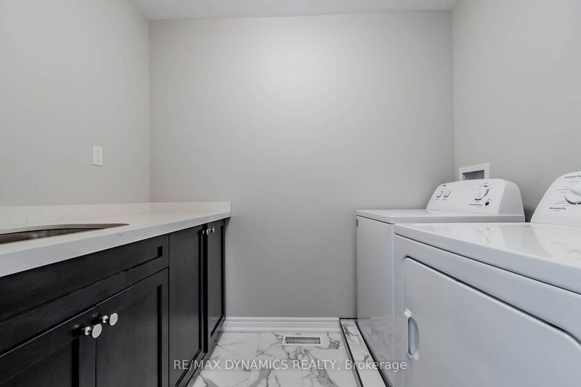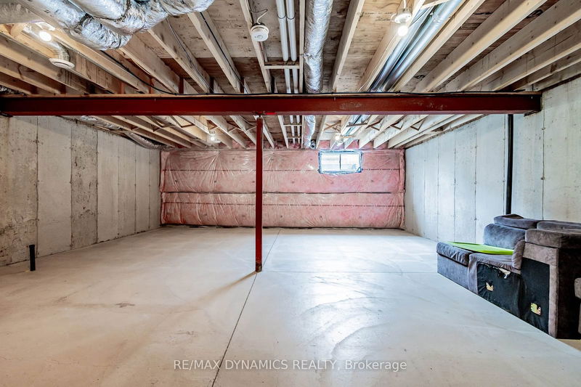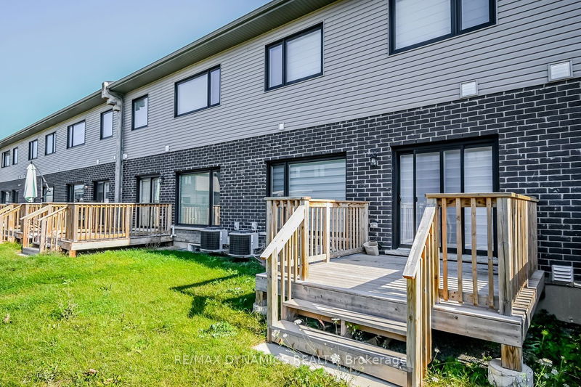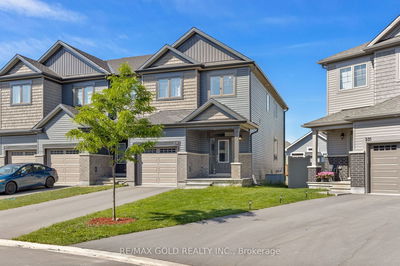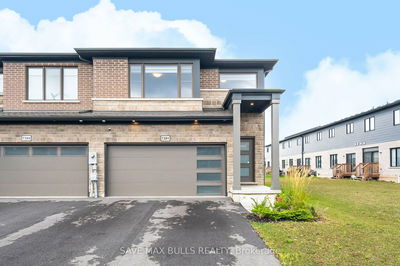Discover luxury and comfort in this spacious 4-bedroom, Two-story FREEHOLD Townhouse. This 2050sqft home is located in a highly sought-after, tranquil neighbourhood of Niagara Falls. The open-concept main floor features 9-foot ceilings, a gourmet kitchen with a central island and quartz countertops, a generous dining area, and a roomy living room. Retreat upstairs to the luxurious primary bedroom suite, which includes an ensuite bathroom and a walk-in closet. You'll also find three additional spacious bedrooms, a charming landing ideal for a home office, and convenient second-floor laundry. This property is minutes from elementary and high schools, shopping centers, Costco, Walmart, the Niagara Falls Boys & Girls Club, public transit, Go-Transit, Niagara College, Brock University, and the upcoming Niagara Falls Hospital. With minutes to the QEW, this townhome is a remarkable opportunity for anyone seeking a convenient lifestyle. This townhome presents an exceptional opportunity for
Property Features
- Date Listed: Friday, September 20, 2024
- Virtual Tour: View Virtual Tour for 7209 Parsa Street
- City: Niagara Falls
- Major Intersection: McLeod/Garner
- Full Address: 7209 Parsa Street, Niagara Falls, L2H 3T1, Ontario, Canada
- Living Room: Main
- Kitchen: Main
- Listing Brokerage: Re/Max Dynamics Realty - Disclaimer: The information contained in this listing has not been verified by Re/Max Dynamics Realty and should be verified by the buyer.



