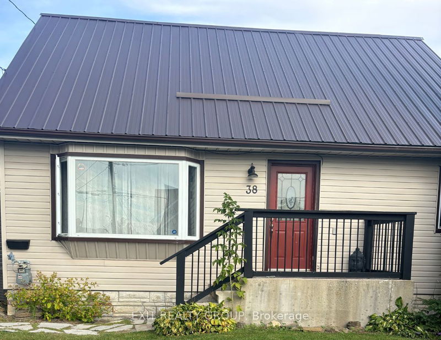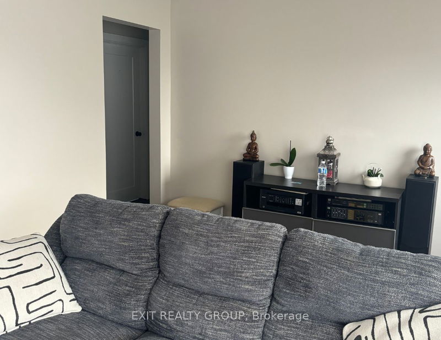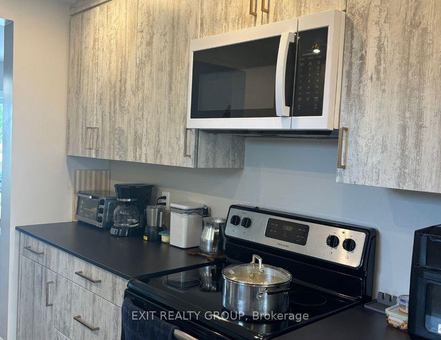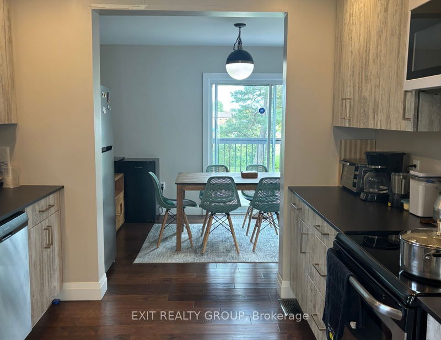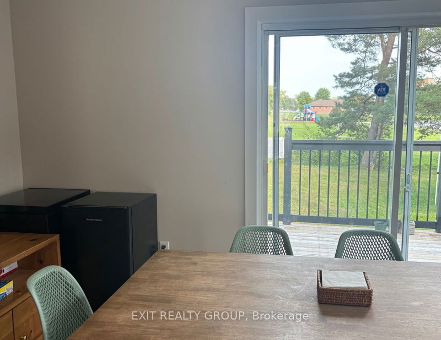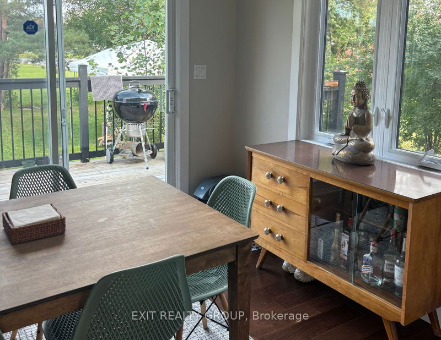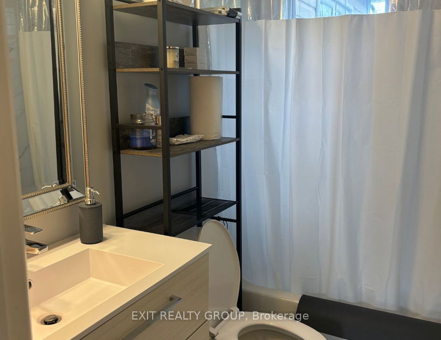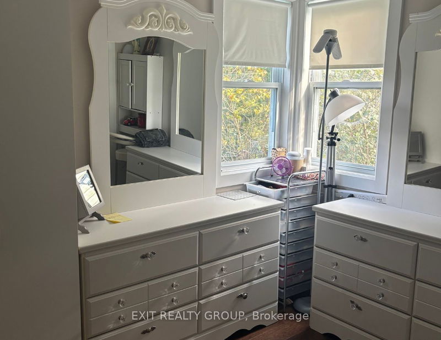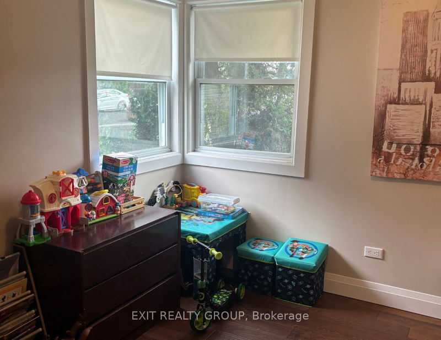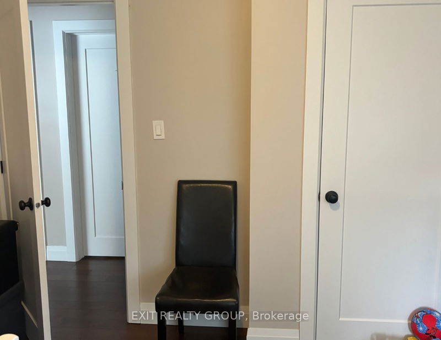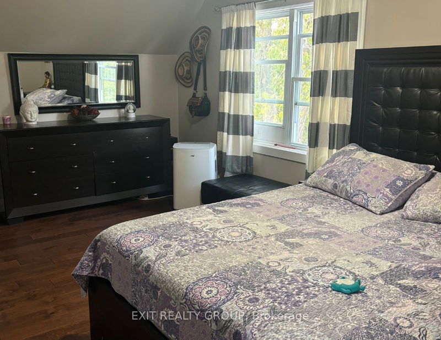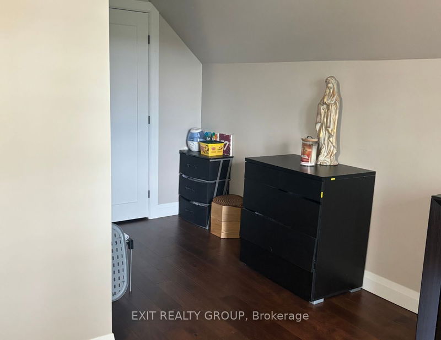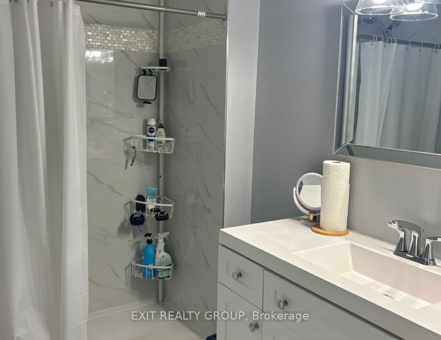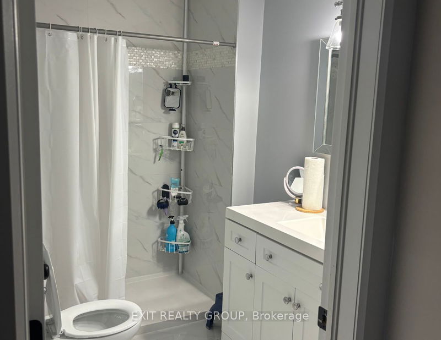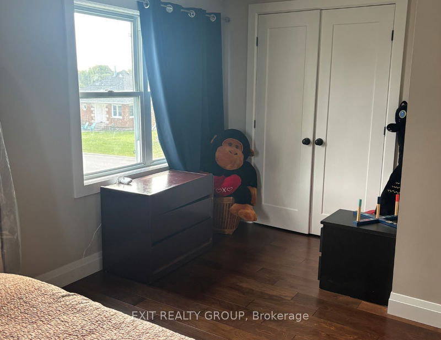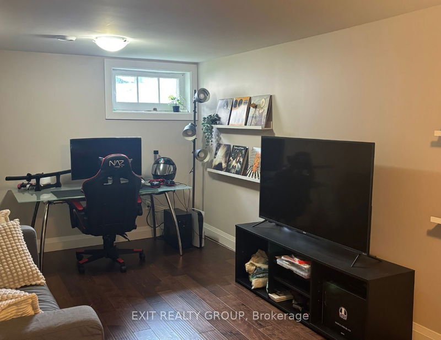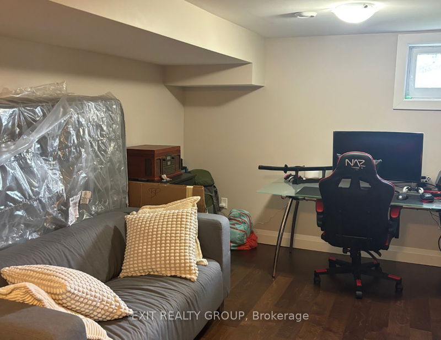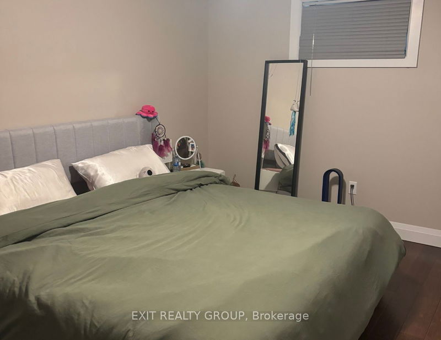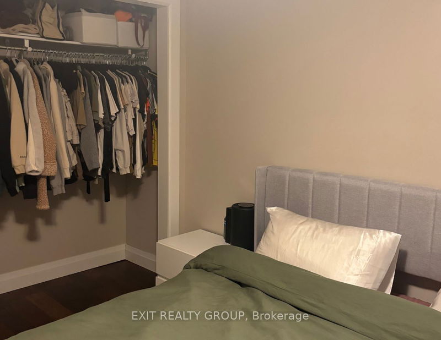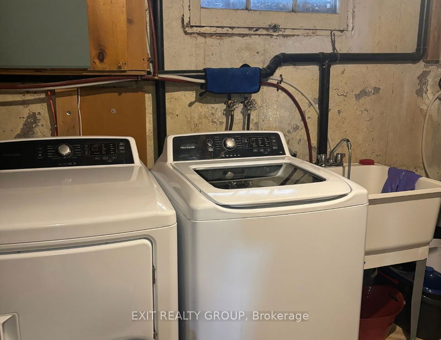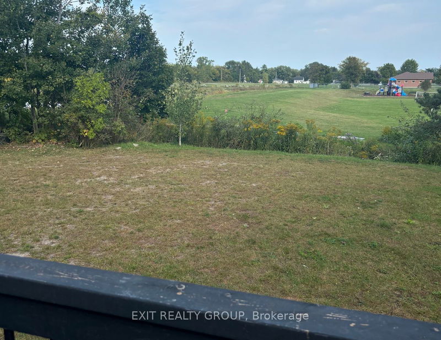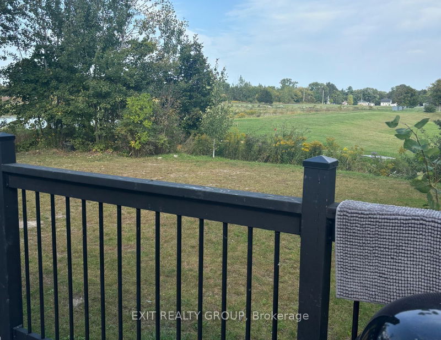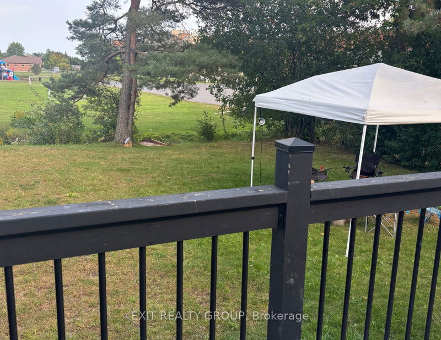Charming and fully renovated, this bright 5-bedroom, 3-bathroom home sits at the end of a quiet cul-de-sac, providing a peaceful retreat that feels far removed from city life. Start your mornings on the private deck off the dining area, taking in the tranquil, park-like views. Almost everything in this spacious home is brand new, including the kitchen, bathrooms, fireplace, floors, decks, lighting, staircase, and driveway. The thoughtfully designed layout features two bedrooms on the main floor, a third bedroom and the primary suite upstairs, and a fifth bedroom, family room, and 2-piece bath on the lower level. The expansive yard offers ample space, with a large pond and playground just steps from your backyard. With so much to offer inside and out, this stunning home is ready to welcome youschedule your viewing today.
Property Features
- Date Listed: Friday, September 20, 2024
- City: Belleville
- Major Intersection: Dundas Street West to Holmes Rd
- Full Address: 38 Holmes Road, Belleville, K8P 4G6, Ontario, Canada
- Living Room: Ground
- Kitchen: Ground
- Family Room: Bsmt
- Listing Brokerage: Exit Realty Group - Disclaimer: The information contained in this listing has not been verified by Exit Realty Group and should be verified by the buyer.

