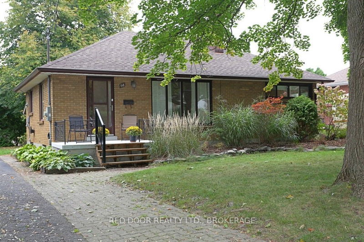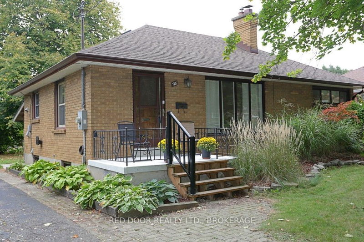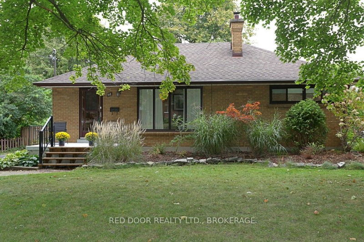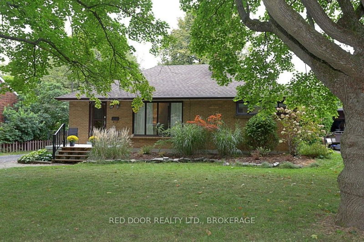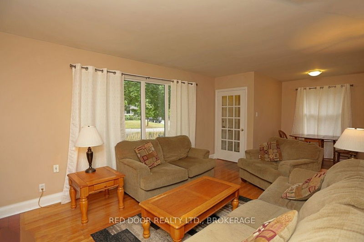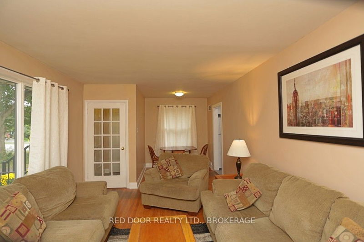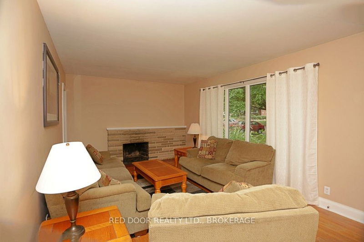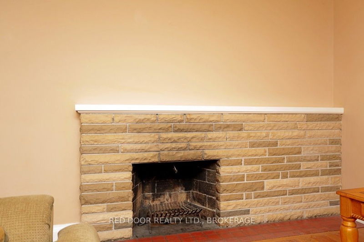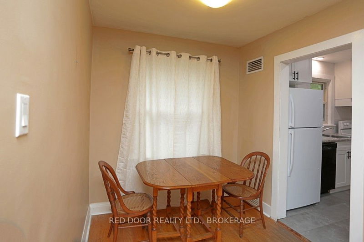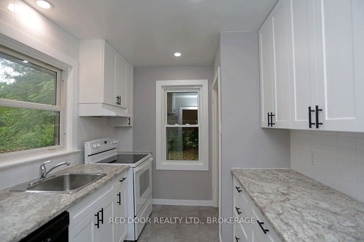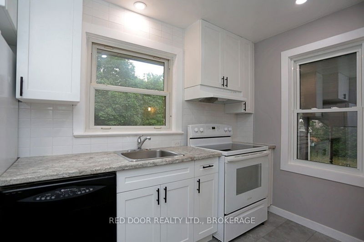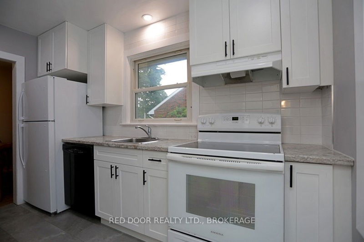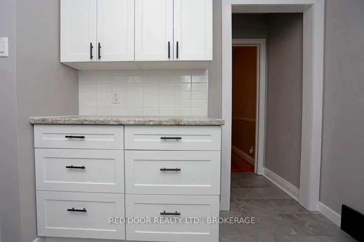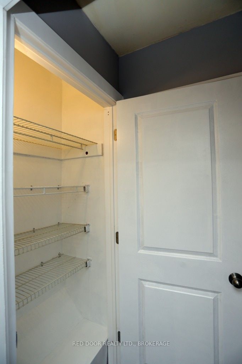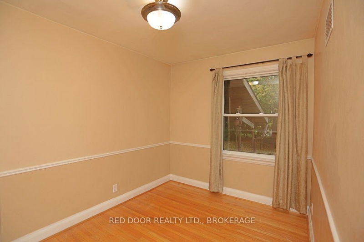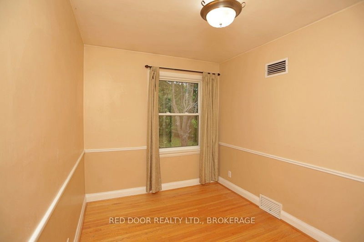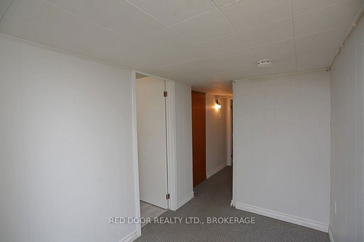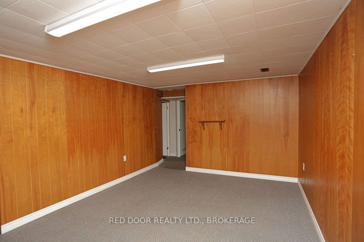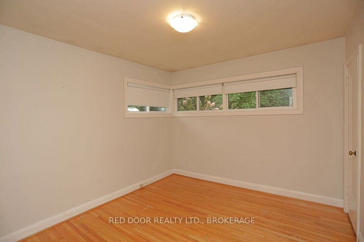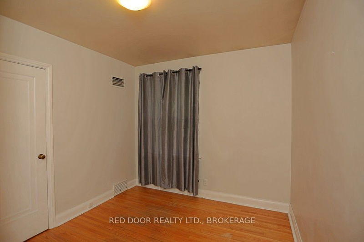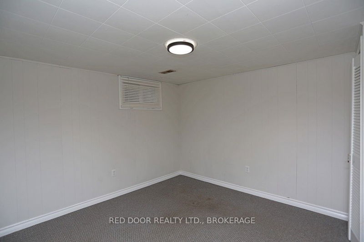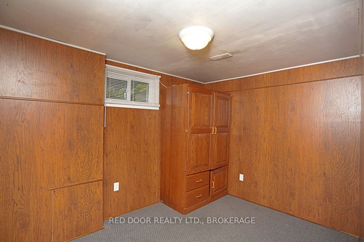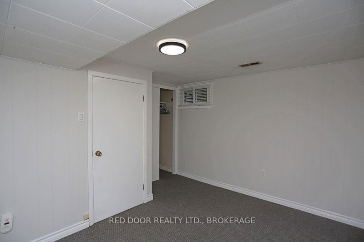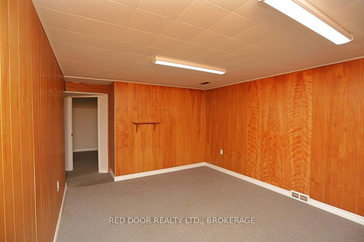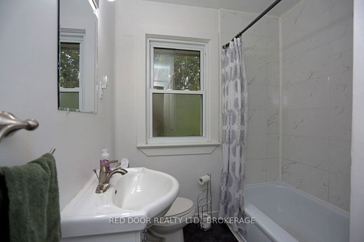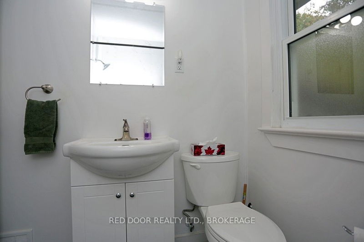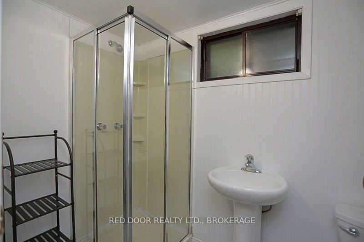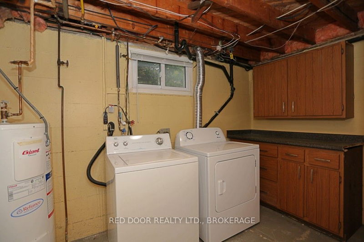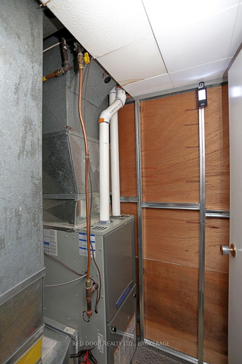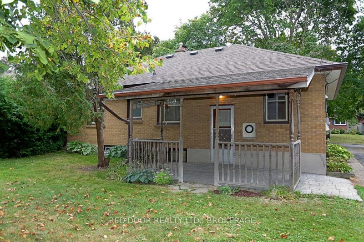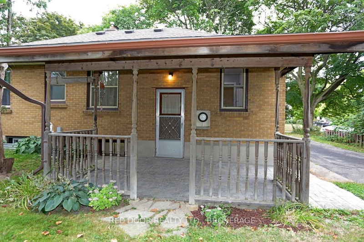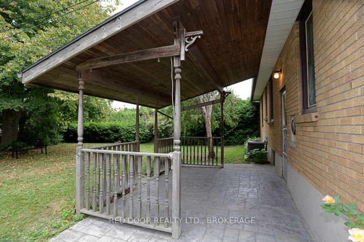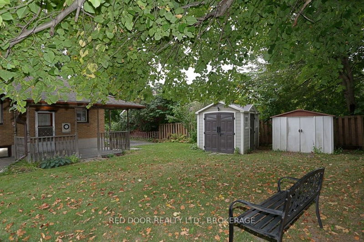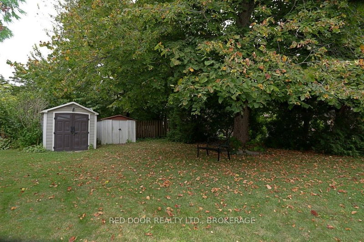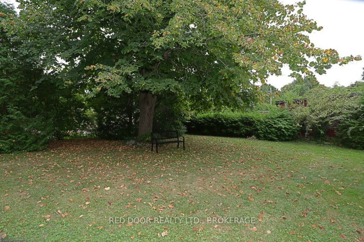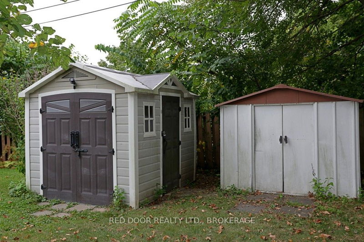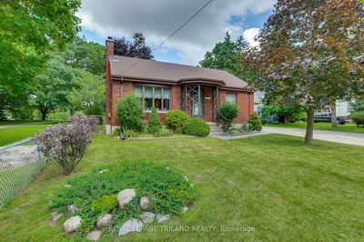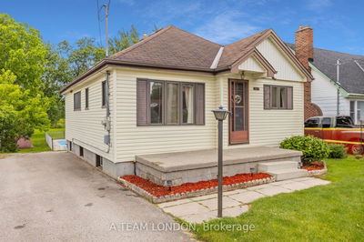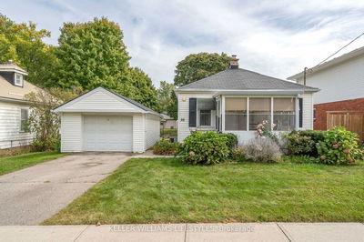This affordable 2 + 3-bedroom brick bungalow, is the perfect destination for savvy investors or first-time homebuyers. Check it out! The main floor features a spacious living room flooded with natural light from the beautiful bay window, hardwood floors, and a cozy wood burning fireplace. Passing through the dining area, you will discover your brand-new kitchen with new cupboards and countertops and 3 newer appliances included. Also, on the main are two bedrooms: a full-sized primary bedroom with 2 windows and an additional good-sized bedroom. There is also a den ... (or office or extra bedroom) ... multipurpose, you decide. A 4pce bathroom completes the main. The lower level features a fully finished family room and a laundry room, plus 3 MORE BEDROOMS! A 3-piece bath completes this level. The back yard is a private, park-like oasis, complete with a covered patio. Updates include: Shingles 2016, Furnace 2019, Eavestroughs 2021, Front windows 2022, Bathroom Reno 2022, Kitchen reno 2024. Conveniently located between UWO & Fanshawe . Close to grocery stores, pharmacy & banking. City transit nearby. Measurements by listing agent. Book your showing today!
Property Features
- Date Listed: Monday, September 23, 2024
- City: London
- Neighborhood: East C
- Major Intersection: Elliott
- Living Room: Fireplace
- Kitchen: Main
- Family Room: Lower
- Listing Brokerage: Red Door Realty Ltd., Brokerage - Disclaimer: The information contained in this listing has not been verified by Red Door Realty Ltd., Brokerage and should be verified by the buyer.

