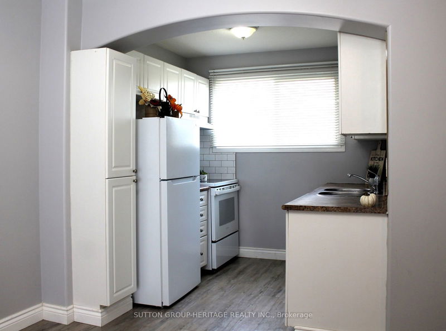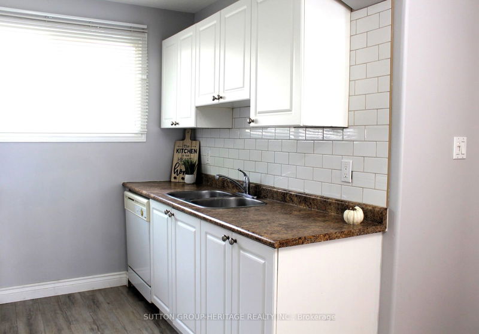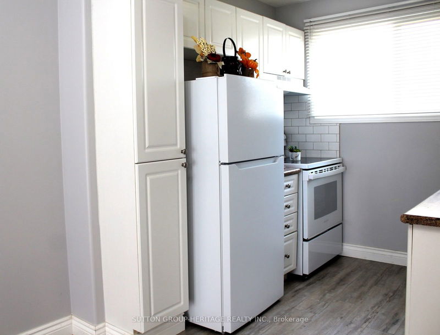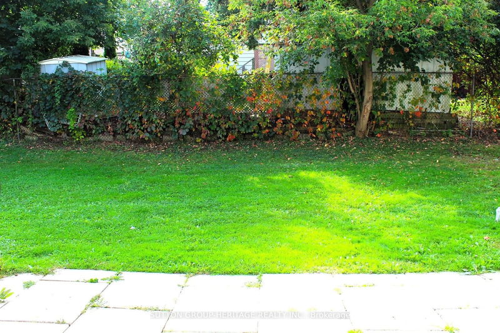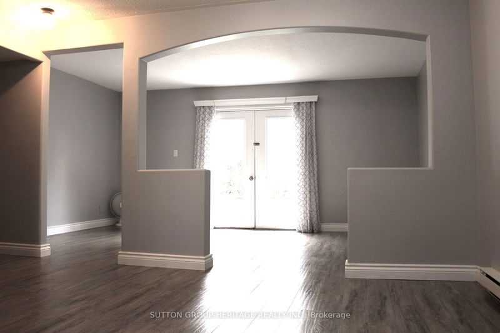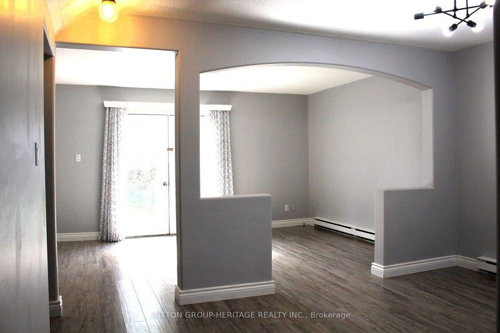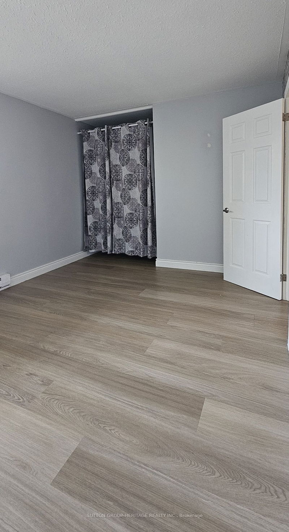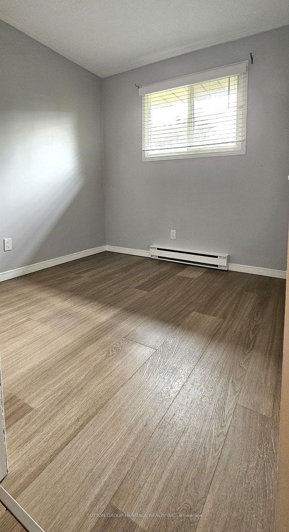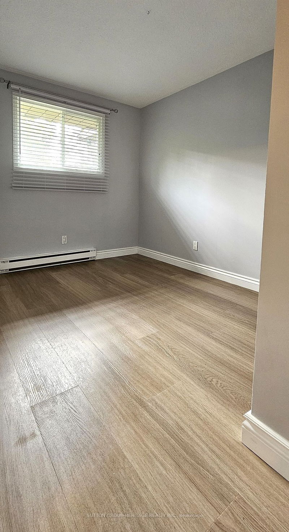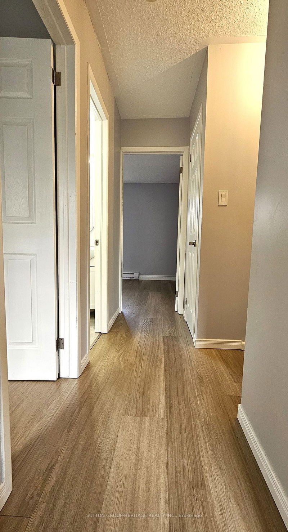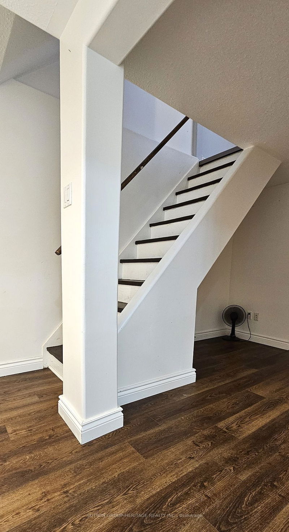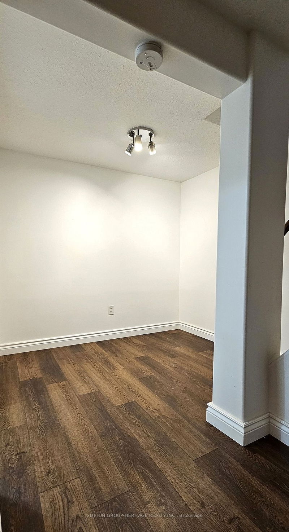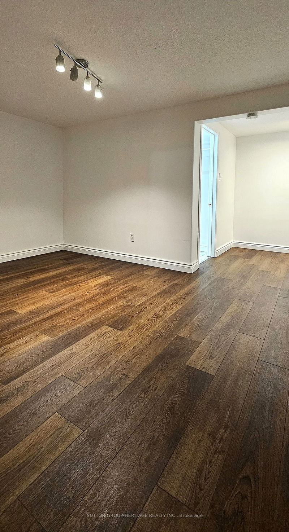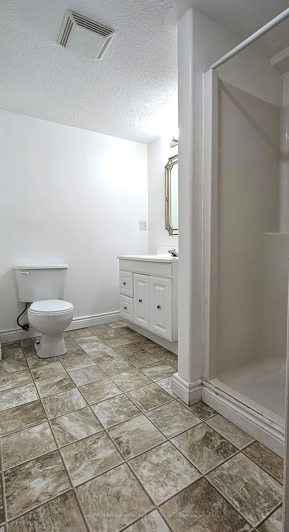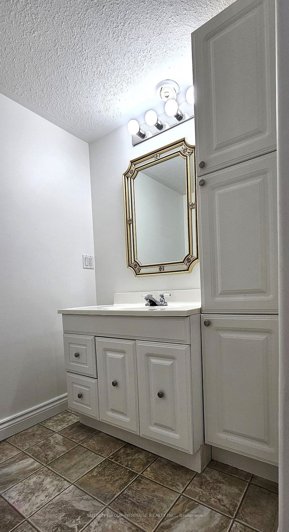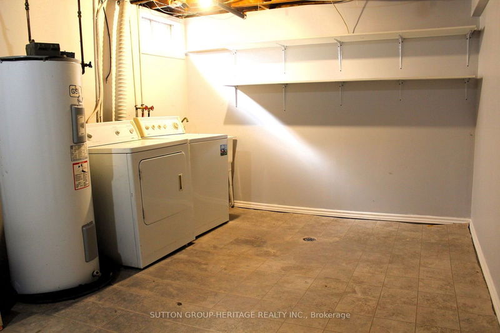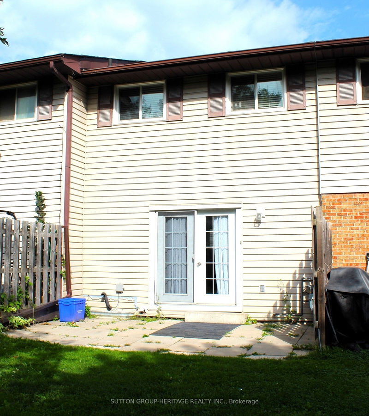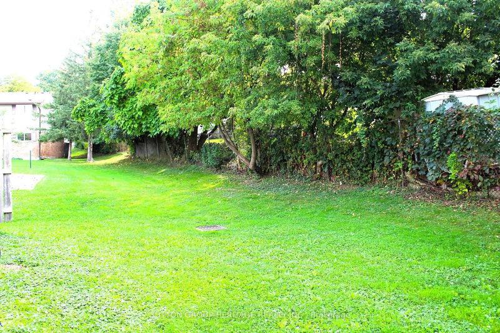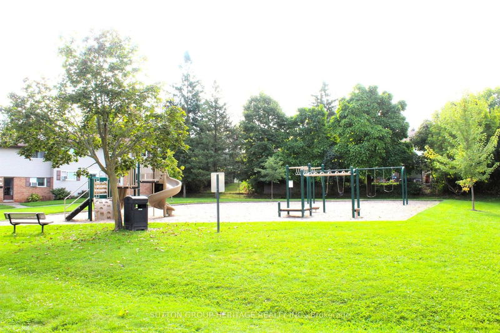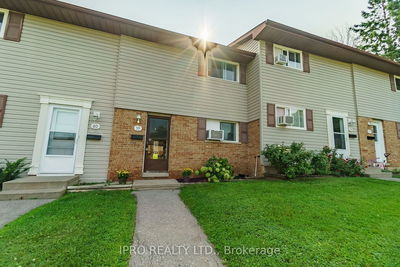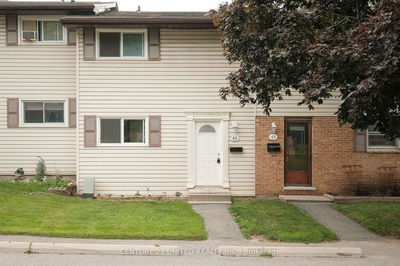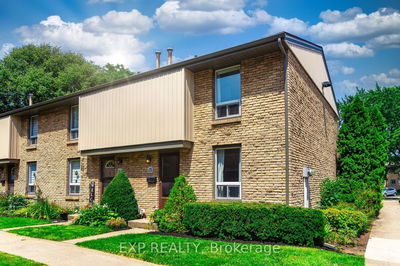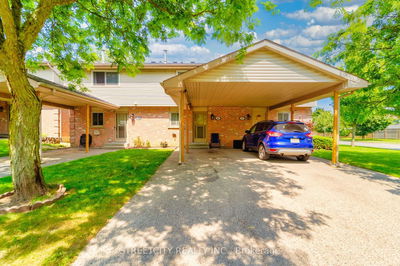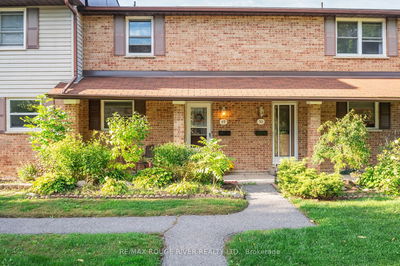A Great Opportunity for First-Time Buyers, Young Families, Investors or Downsizers. This Townhome Offers an Open-Concept Main Floor Layout, 3 Bedrooms, 2 Bathrooms + Recreation Room in the Basement for Extra Living Space! ** Recently Updated with Newer Flooring & Painted Throughout ** Walkout From Living Room to Patio which Overlooks Greenspace (No Neighbours Behind) ** South Facing Backyard for Plenty of Light ** Parking for Up to 2 Cars ** Ample Visitor Parking, Playground For Kids, Roof 5 Yrs Old approx. Quiet Complex in a Convenient Location - Close to Shopping, Schools, Transit, Parks, Golf, Hwy 7 & 115 ** Home is in Very Good Condition & Move-in Ready! **Great Value**
Property Features
- Date Listed: Monday, September 23, 2024
- City: Peterborough
- Neighborhood: Ashburnham
- Major Intersection: Lansdowne St & River Rd South
- Full Address: 44-996 Sydenham Road, Peterborough, K9J 7V7, Ontario, Canada
- Living Room: Laminate, W/O To Yard
- Kitchen: Laminate, O/Looks Dining, Window
- Listing Brokerage: Sutton Group-Heritage Realty Inc. - Disclaimer: The information contained in this listing has not been verified by Sutton Group-Heritage Realty Inc. and should be verified by the buyer.




