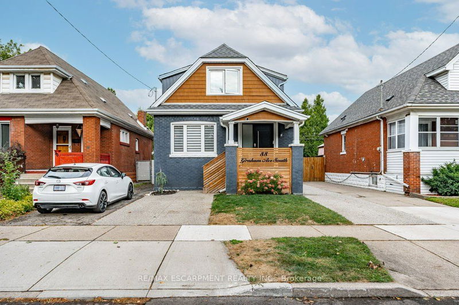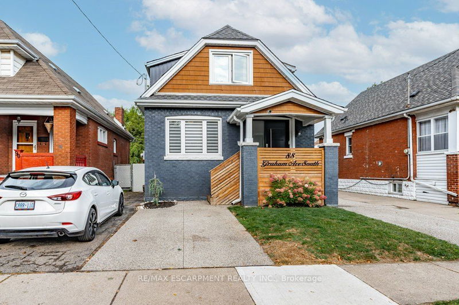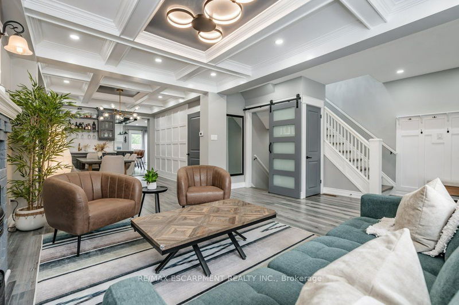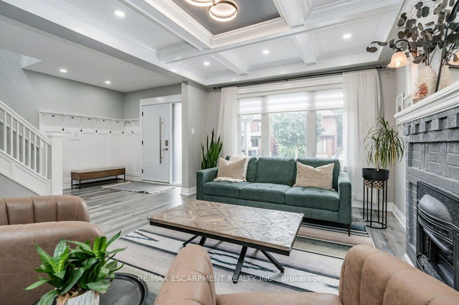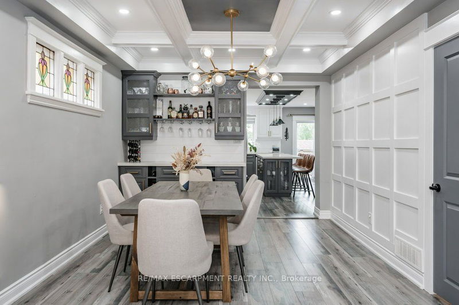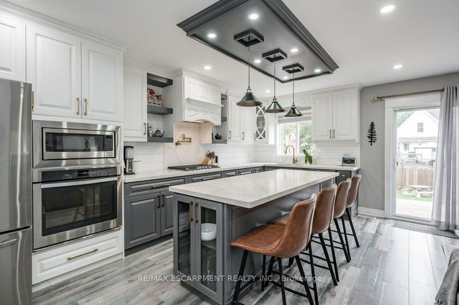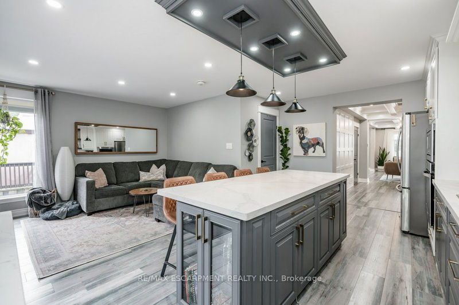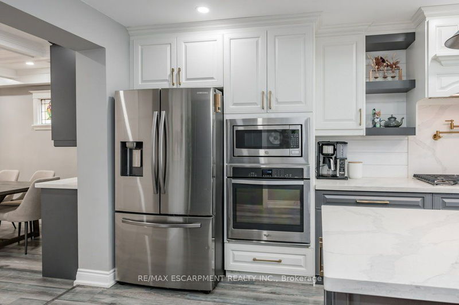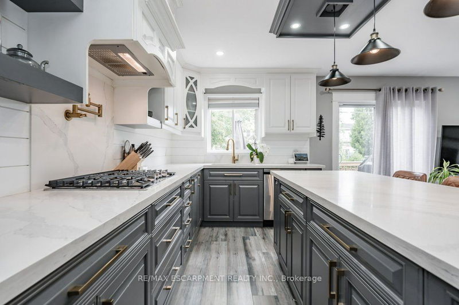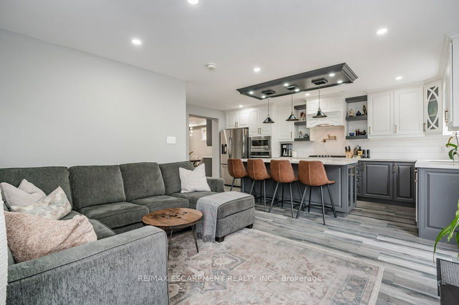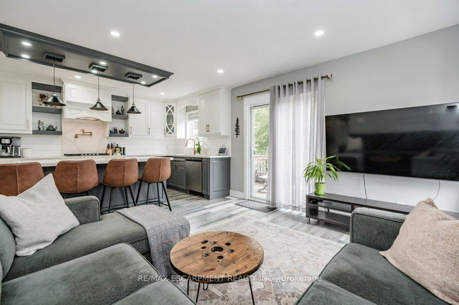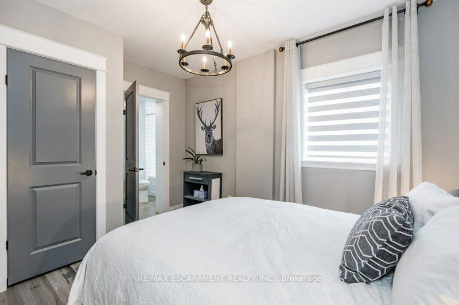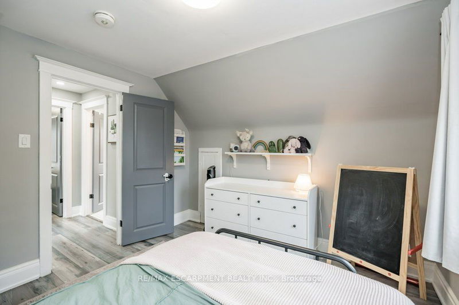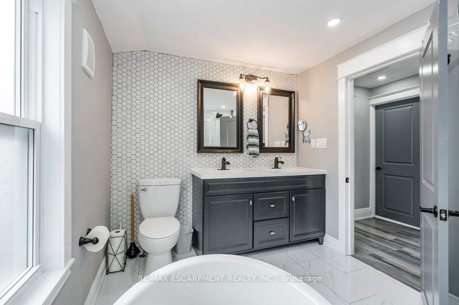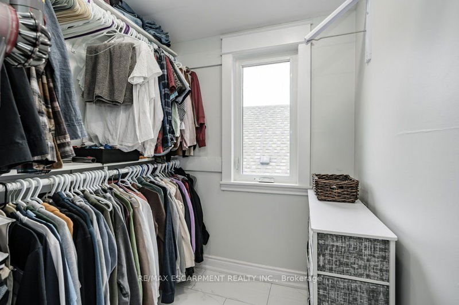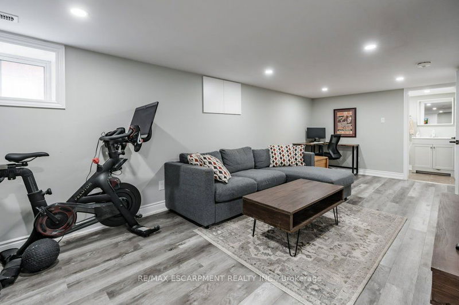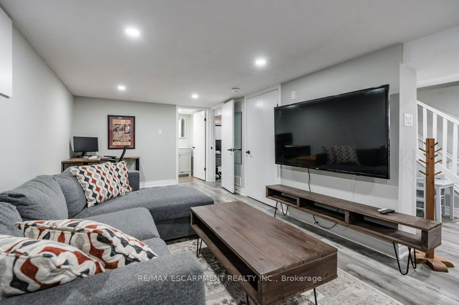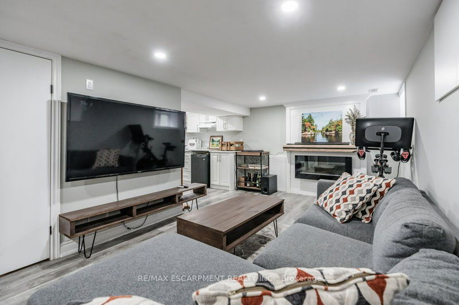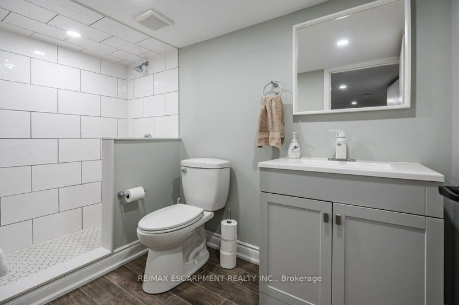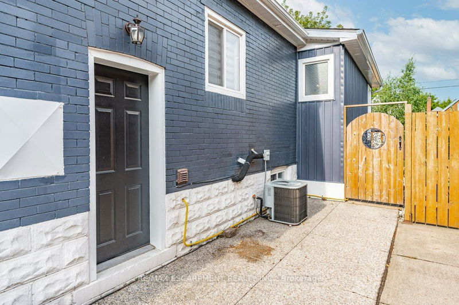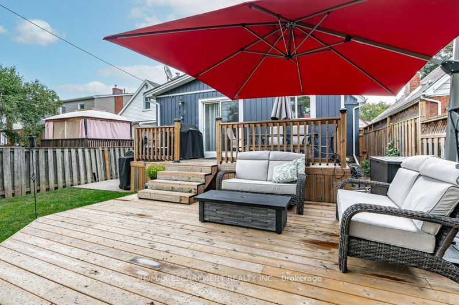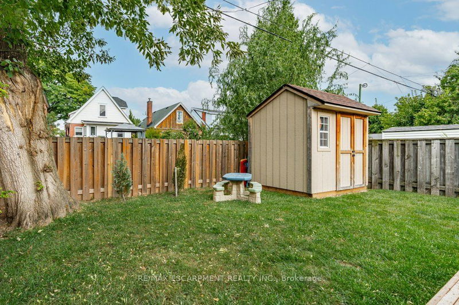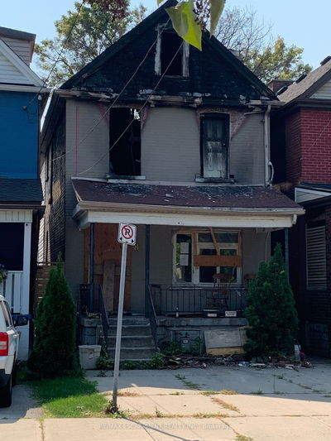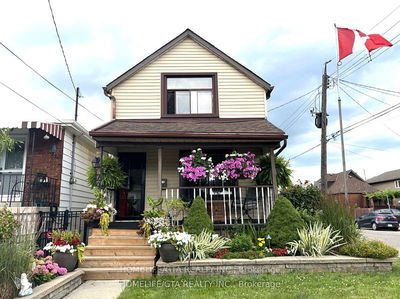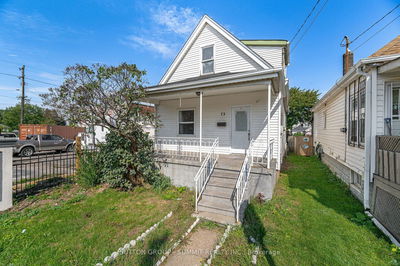Completely remodeled 1.5 storey home with bonus, bonus, bonus space! Overhauled in 2019 with no expense spared, this home features 3 finished levels of living space, including a main floor addition and 2 second level dormers. Enter the endless open concept main floor to a formal living room with original ornamental fireplace and decorative windows from the 1920s, to formal diving dining with custom built-ins. Chefs kitchen with luxurious upgrades: pot filler, ornamental glass cupboards, open shelving, undercabinet lighting and a giant breakfast bar all finished in stone counters ALONGSIDE a cozy family room with access to the 2 level back deck! Main floor also offers a full bedroom with ensuite privilege 4 piece bath. Upstairs find two bright bedrooms, both with closets and a massive five piece bath with a standalone soaker tub and glass enclosed shower. Ready for guests, the basement features a private side door with its own driveway, kitchenette, bedroom,3 pc bath walkin shower.
Property Features
- Date Listed: Sunday, September 22, 2024
- Virtual Tour: View Virtual Tour for 88 GRAHAM Avenue S
- City: Hamilton
- Neighborhood: Delta
- Major Intersection: CENTRAL
- Living Room: Main
- Kitchen: Main
- Family Room: Main
- Kitchen: Bsmt
- Listing Brokerage: Re/Max Escarpment Realty Inc. - Disclaimer: The information contained in this listing has not been verified by Re/Max Escarpment Realty Inc. and should be verified by the buyer.

