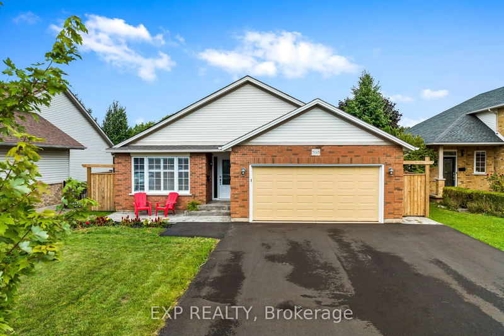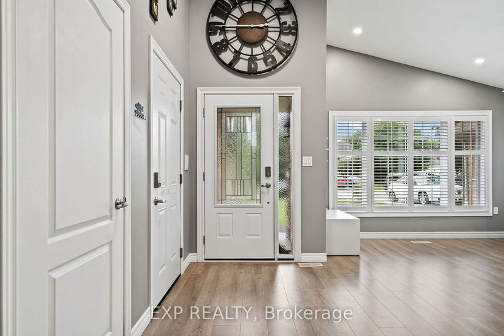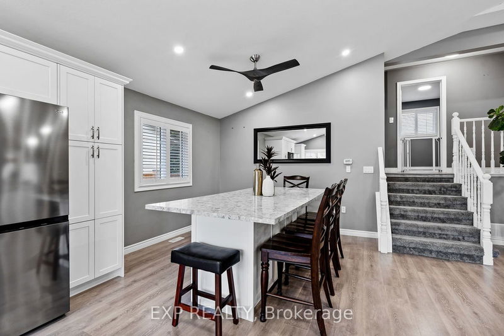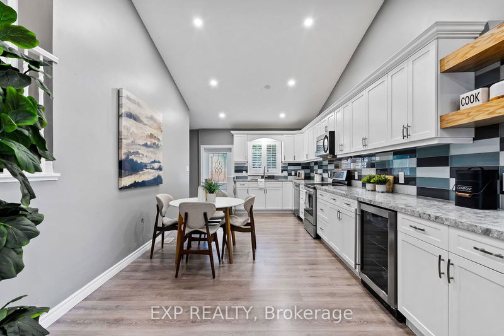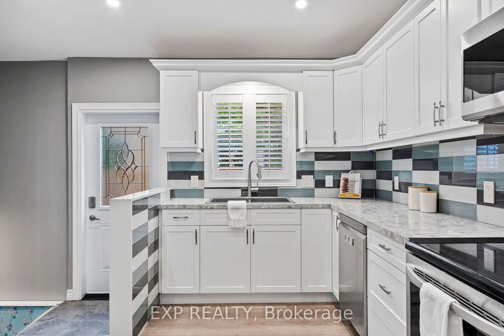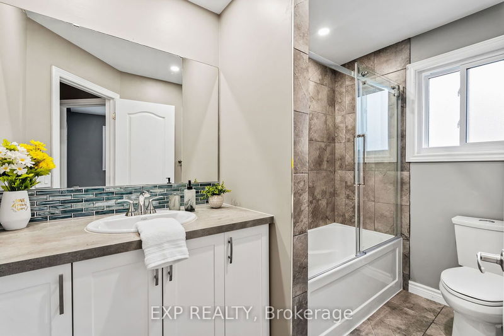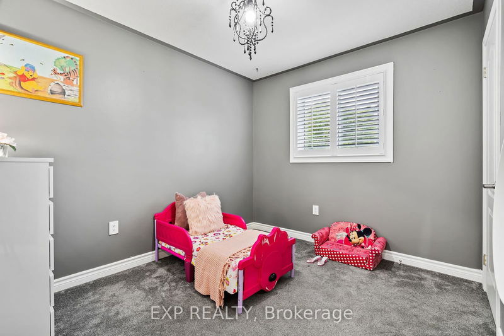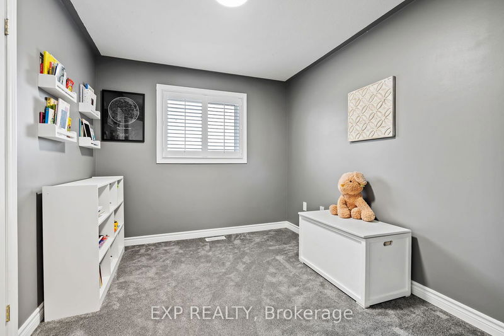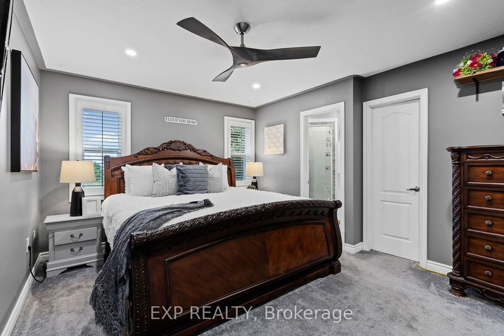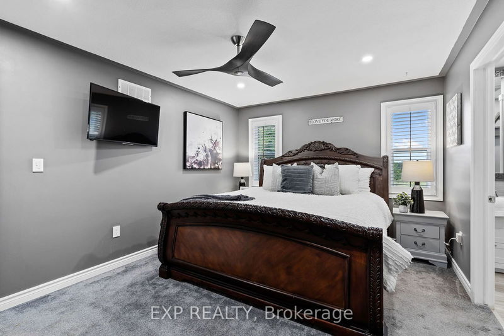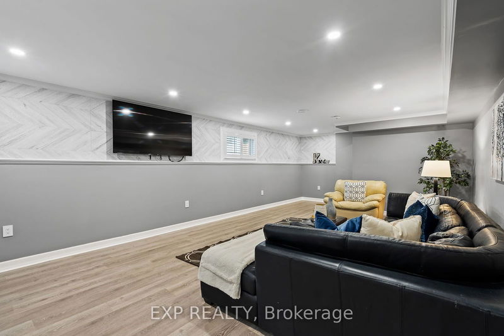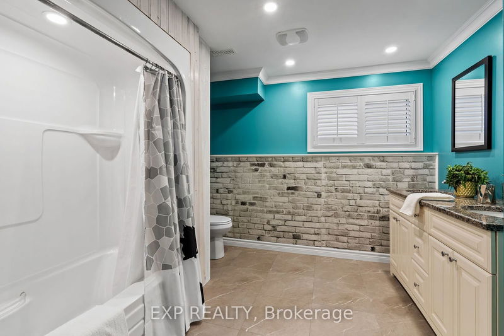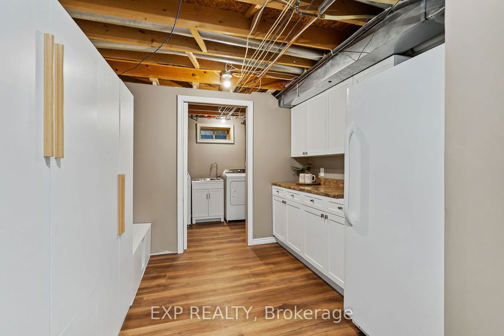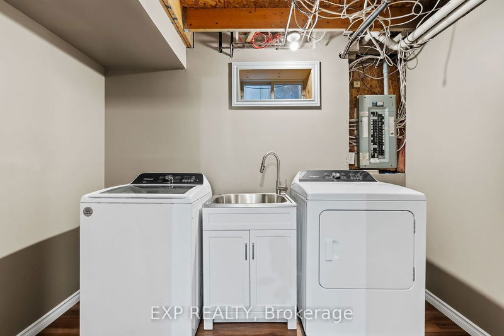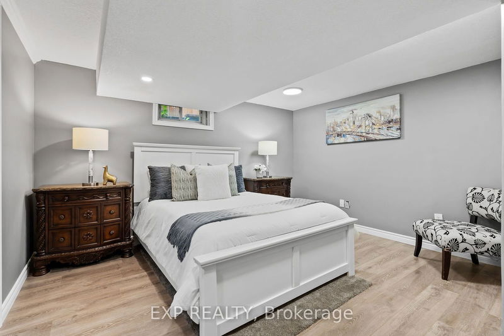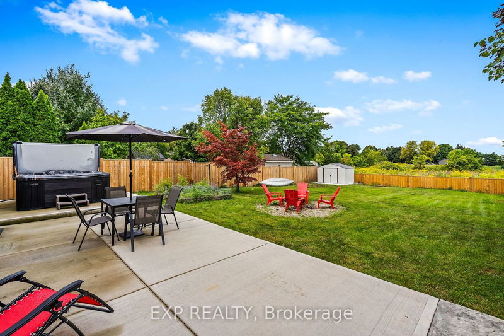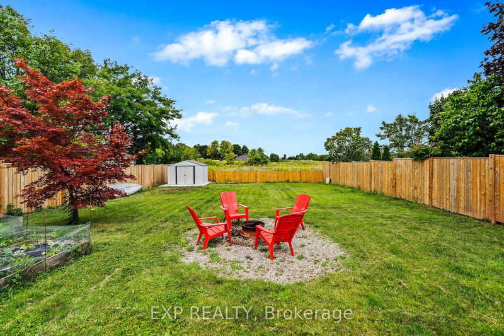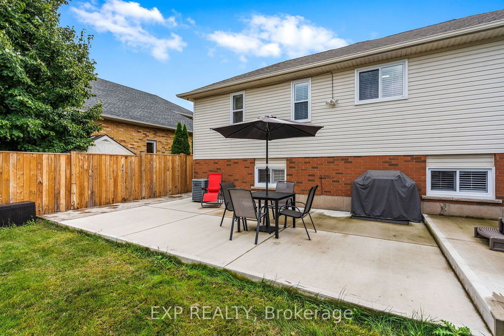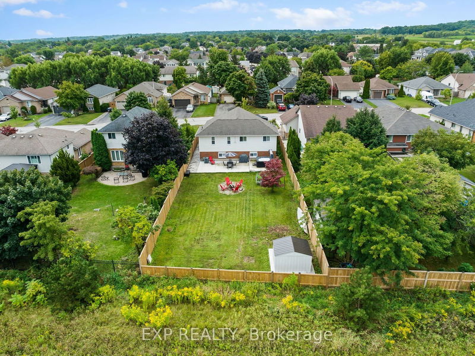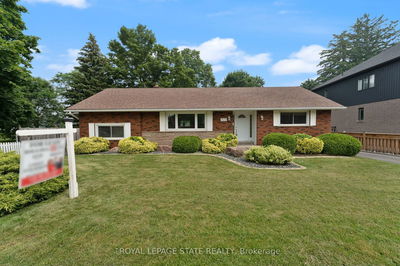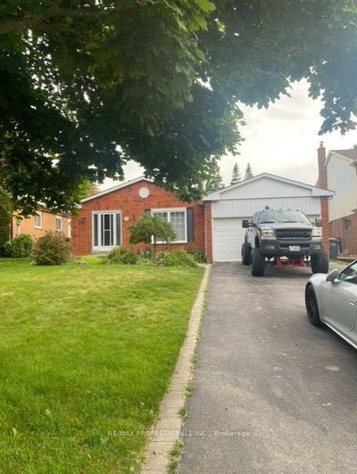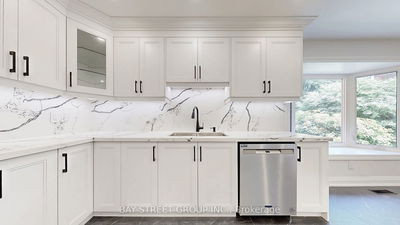Step Into Your Dream Home In Beamsvilles Wine Country! This Fully Renovated 3+1 Bedroom, 3 Bathroom Back Split Boasts Over 2800 Sq Ft Of Pure Luxury And Living Space. Inside, You'll Find Vaulted Ceilings, An Oversized Kitchen With A Massive Island, New Stainless Steel Appliances, And A Sleek BacksplashPerfect For Those Epic Gatherings. The Primary Bedroom Is A Serene Retreat With An Ensuite Bath And Walk-In Closet. With A Total Of 4 Spacious Bedrooms, The Lower Level Adds A Large Rec Room, Hidden Office Nook, Tons Of Storage, And A Separate Entrance Ideal For An In-Law Suite. Out Back, Unwind In Style With A Hot Tub, Fire Pit, And No Rear Neighbours On Your Sprawling 50x168 Ft Lot. Fresh Upgrades Include New Windows, Fresh Paint, Modern Flooring, Interior & Exterior Pot Lights, Full Kitchen Reno, Plumbing, Electrical (200 Amp), Fence, Central Vac, Driveway And So Much More. Enjoy Strolling To Downtown, Parks, And Beamsvilles Renowned Wineries. This Home Perfectly Blends Convenience And Tranquility Ideal For Families And Investors Alike. Welcome To Your Slice Of Paradise In Wine Country!
Property Features
- Date Listed: Monday, September 23, 2024
- Virtual Tour: View Virtual Tour for 5145 Meadowood Lane
- City: Lincoln
- Major Intersection: Lincoln Ave
- Full Address: 5145 Meadowood Lane, Lincoln, L0R 1B8, Ontario, Canada
- Kitchen: Stainless Steel Appl, Renovated, Double Sink
- Living Room: Laminate, California Shutters, 5 Pc Bath
- Listing Brokerage: Exp Realty - Disclaimer: The information contained in this listing has not been verified by Exp Realty and should be verified by the buyer.

