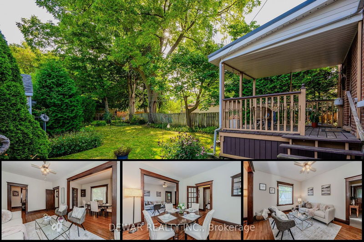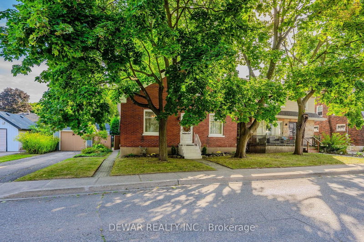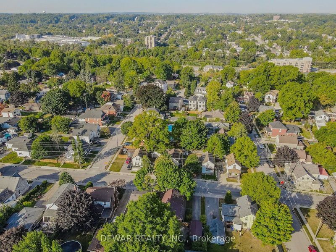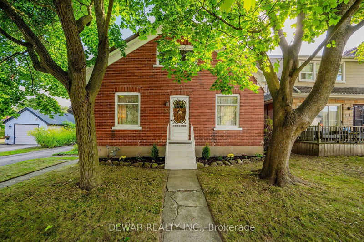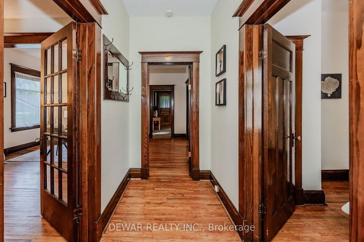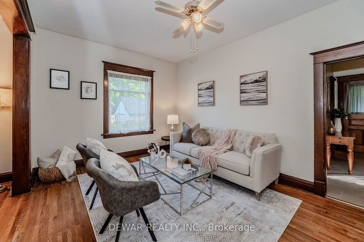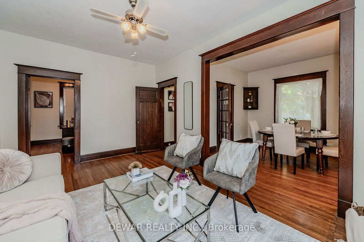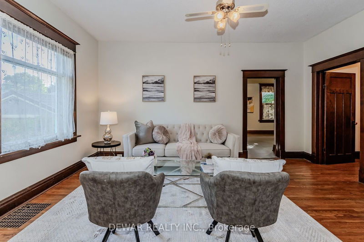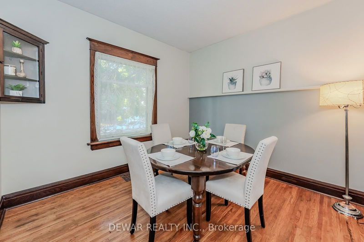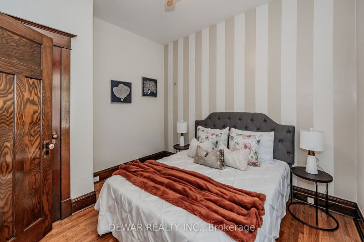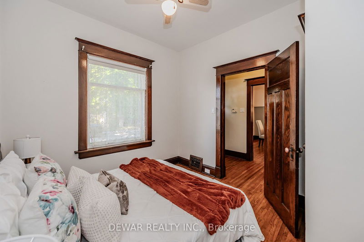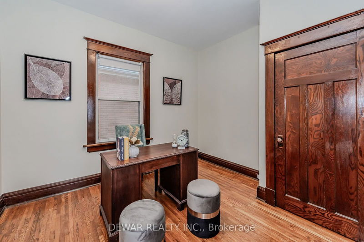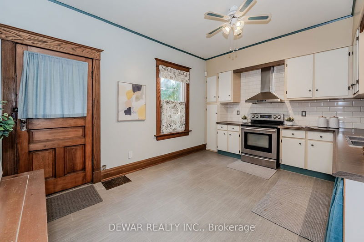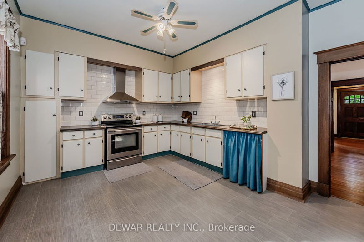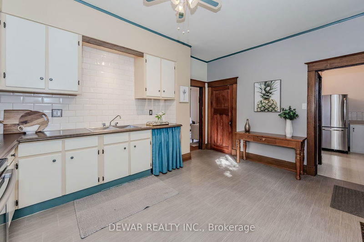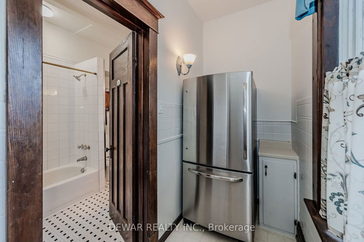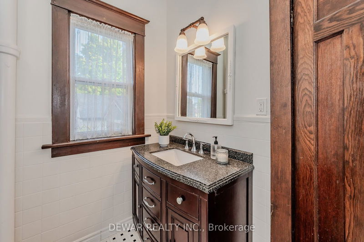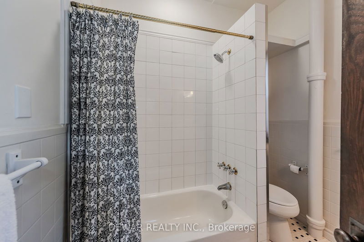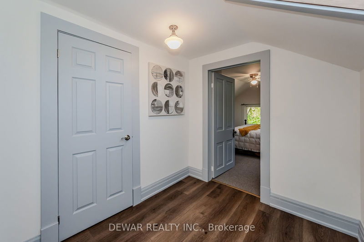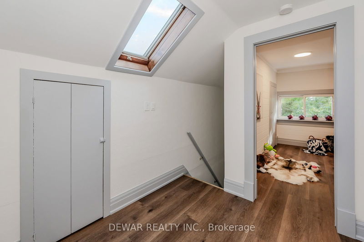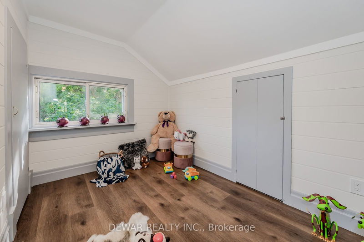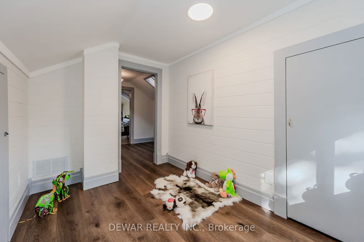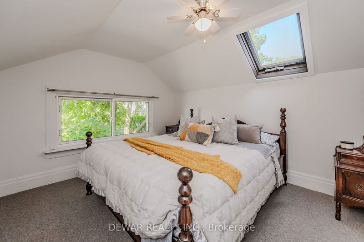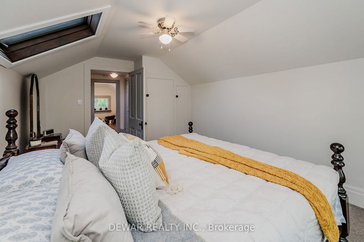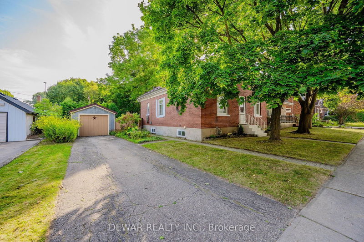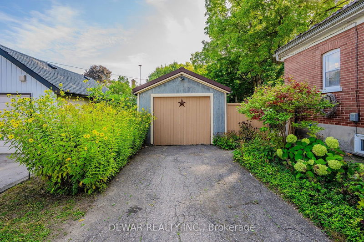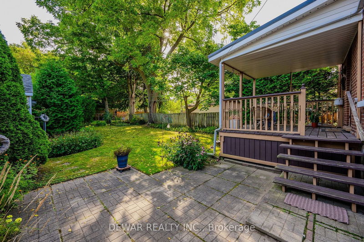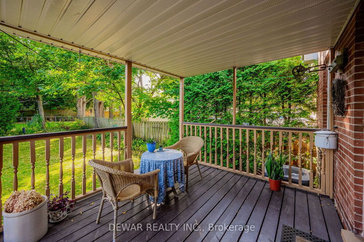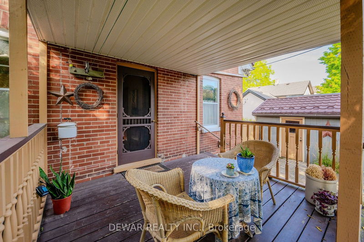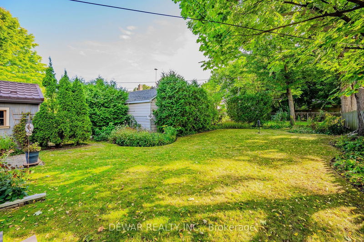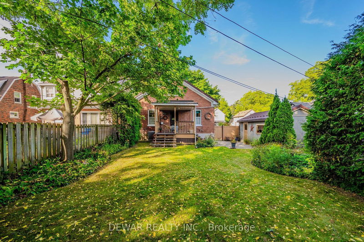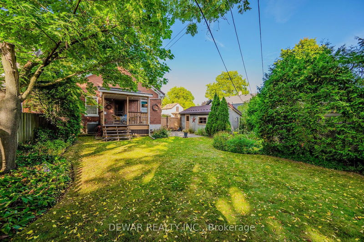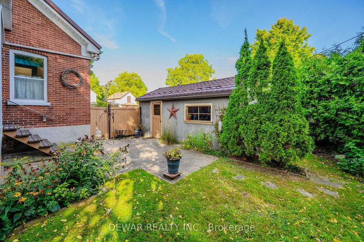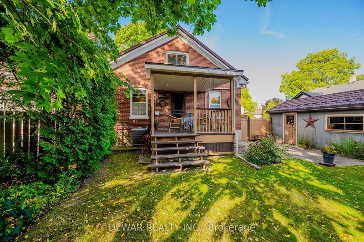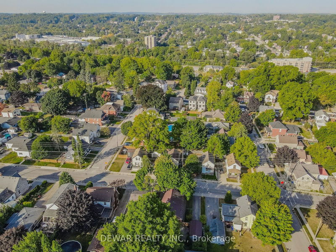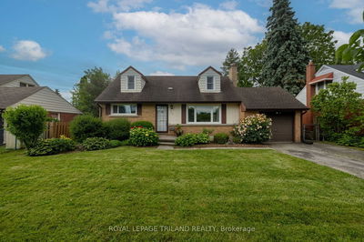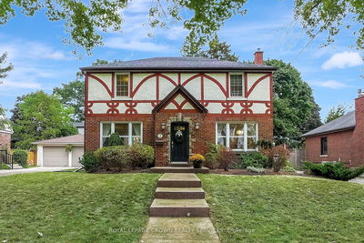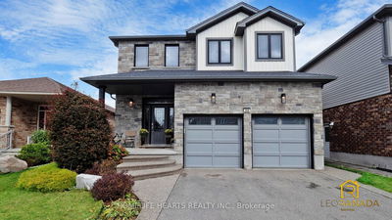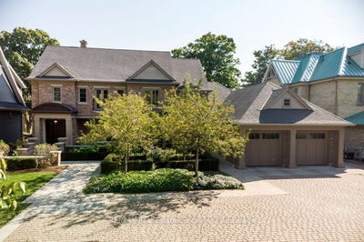Welcome to this beautifully preserved 1.5-storey century home, where timeless craftsmanship meets modern-day convenience. Boasting 1460 sq. ft. of living space, this detached gem sits on a generous 55x128' lot, with a stunningly landscaped backyard, plenty of parking, and a charming detached garage that mirrors the homes heritage. The homes original woodwork has been lovingly maintained, showcasing the craftsmanship that makes this house truly one of a kind. Topped with a durable metal roof, this home offers lasting quality and peace of mind for years to come. Although its a 1.5-storey design, the layout is incredibly versatile, living like a bungalow with 2 spacious bedrooms and a bathroom on the main floor ideal for downsizers or those seeking easy, single-floor living. Upstairs, you'll find additional space for hobbies, guests, or a home office. Step outside and enjoy your private backyard oasis, perfect for gardening, relaxing, or entertaining. Just around the corner, Lincoln Park awaits for an afternoon stroll, while the vibrant charm of downtown Galt and the serene beauty of the Grand River are only moments away. With schools like Monsignor Doyle C.S.S., Glenview Park S.S., St. Anne C.S., Stewart Ave P.S., and Central P.S. all nearby, families are well-served here too. If you're a first-time buyer, someone looking to downsize, or ready to move up from condo life, this home offers the perfect balance of charm, space, and location. All the amenities you need are at your fingertips, making this house not just a place to live but a place to thrive.
Property Features
- Date Listed: Monday, September 23, 2024
- Virtual Tour: View Virtual Tour for 33 Henry Street
- City: Cambridge
- Major Intersection: Birch Street
- Full Address: 33 Henry Street, Cambridge, N1R 3W3, Ontario, Canada
- Kitchen: Main
- Living Room: Main
- Listing Brokerage: Dewar Realty Inc. - Disclaimer: The information contained in this listing has not been verified by Dewar Realty Inc. and should be verified by the buyer.

