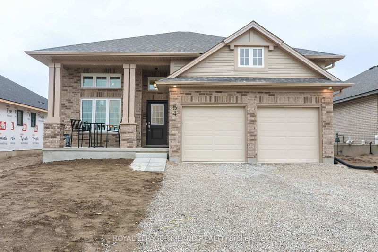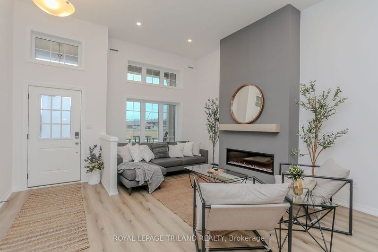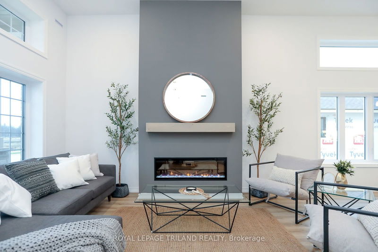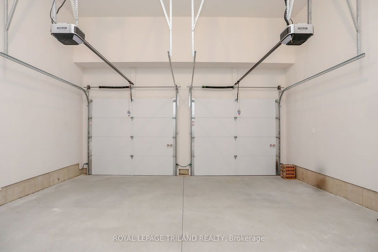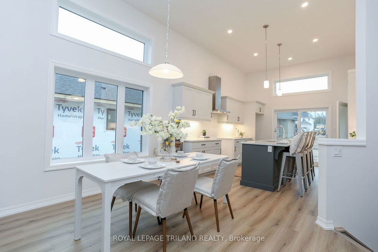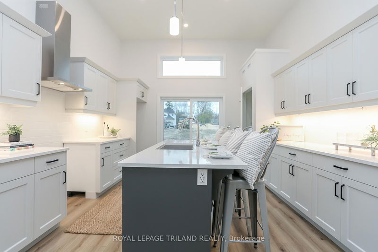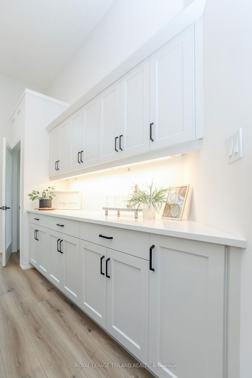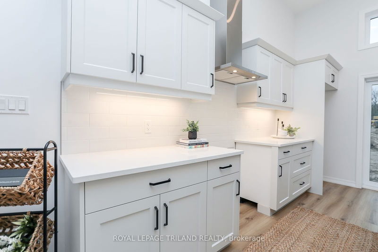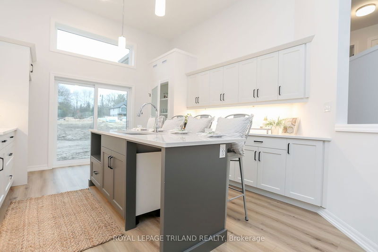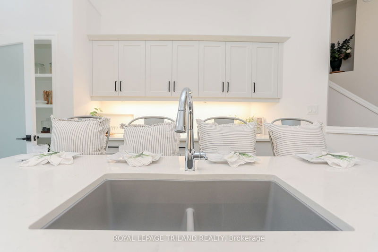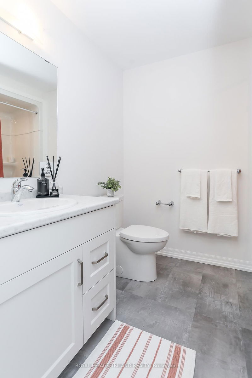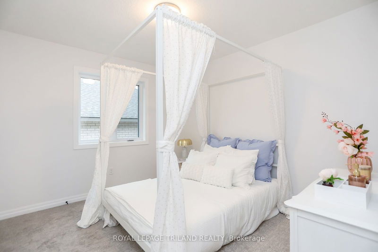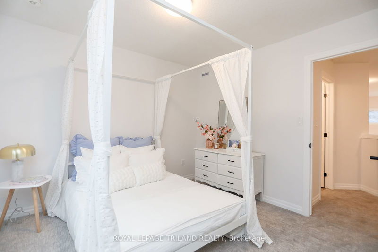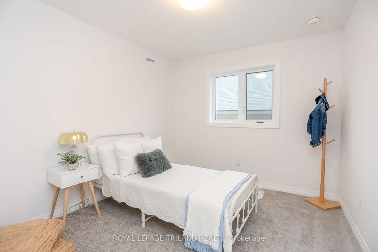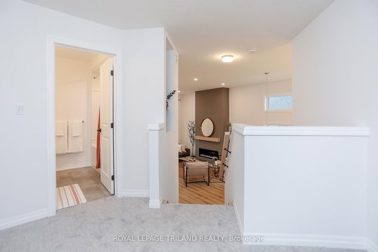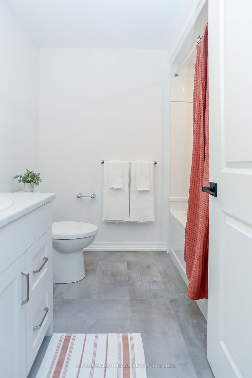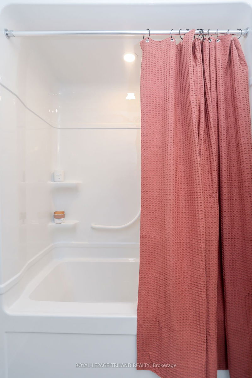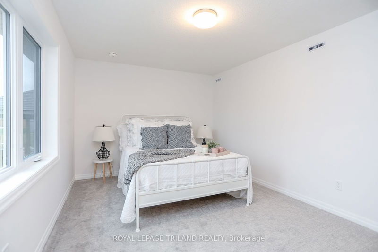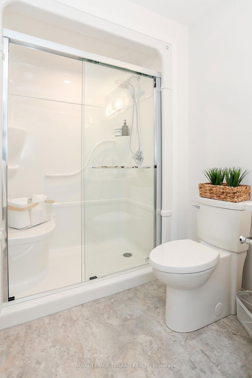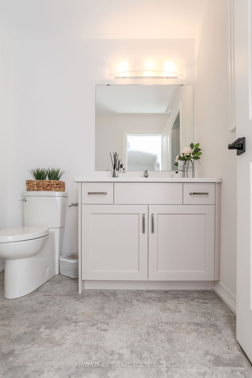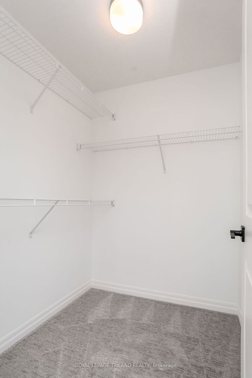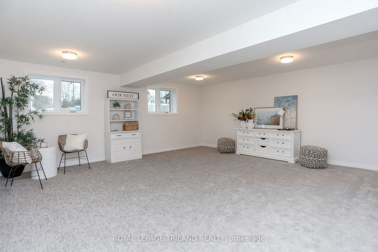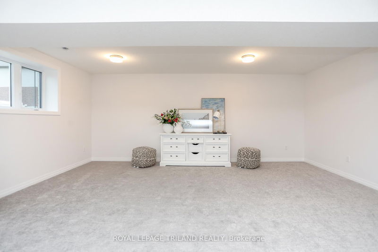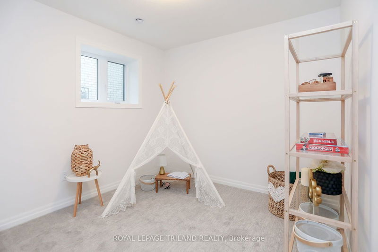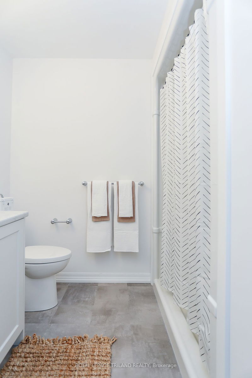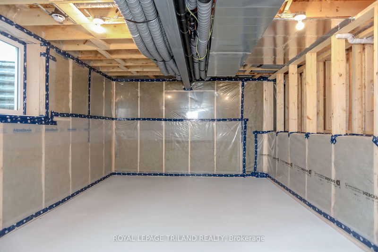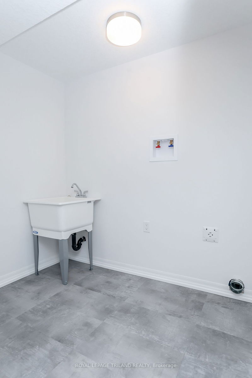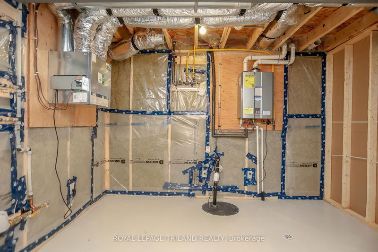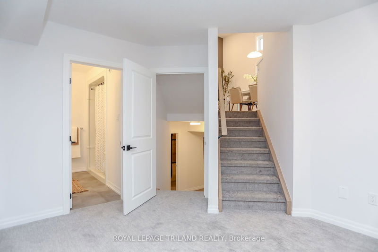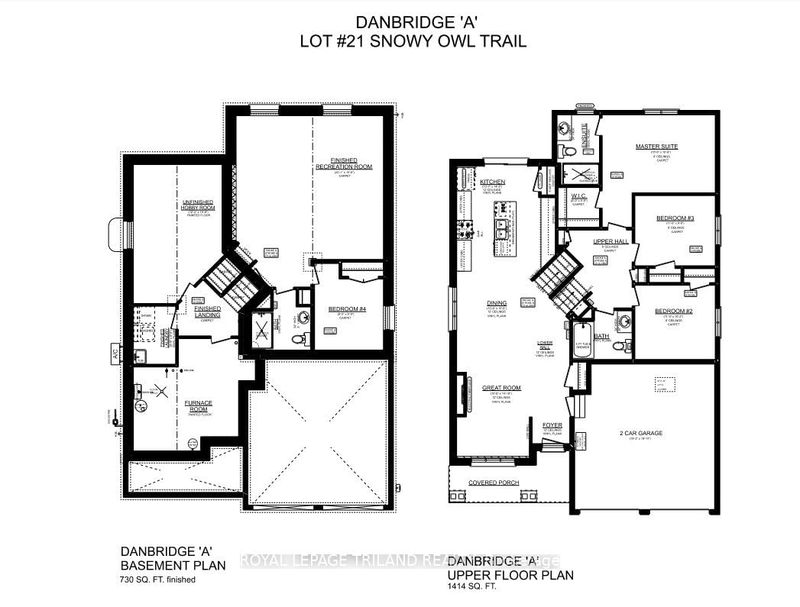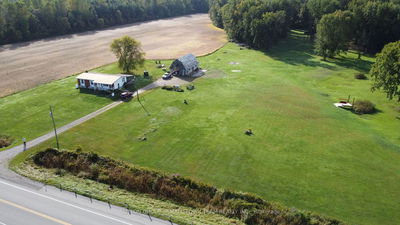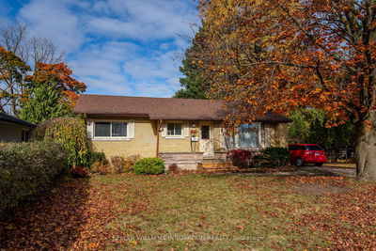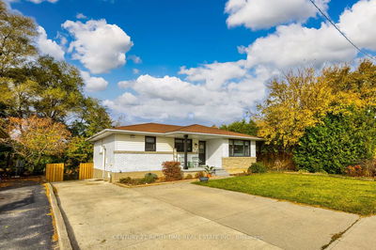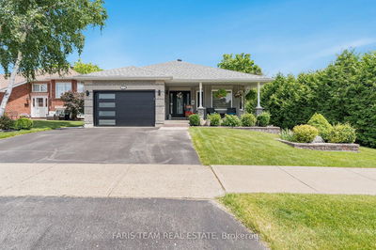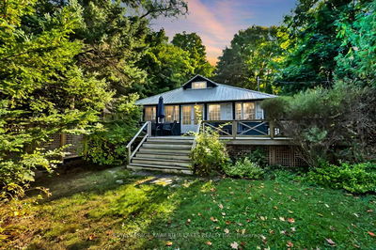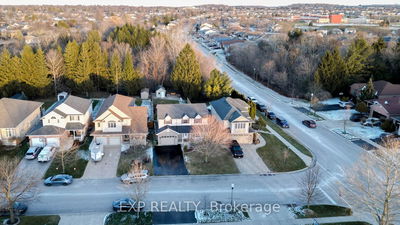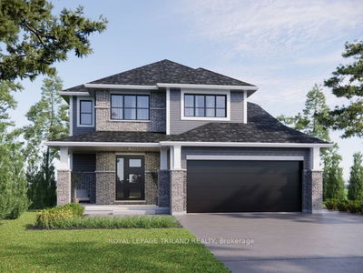Located in Eagles Ridge on the outskirts of St.Thomas is the Danbridge model, a four-level side split Doug Tarry built home is EnergyStar & Net Zero Ready offering 2144 sq ft of living space. The great room features 12 ft ceilings, with a beautiful electric fireplace. The spacious kitchen with quartz countertops, pantry, large island (with breakfast bar) , and dining area complete the first level. The upper level features a primary bedroom with a walkin closet and a 3pc ensuite, 2 more bedrooms and a 4pc main bathroom. The lower level offers an enormous rec room, a 4th bedroom, and a 3pc bathroom. The home continues to the 4th level where you will find a finished laundry room (with sink). There is plenty of storage available in the unfinished area, providing endless possibilities for future expansion. Welcome home.
Property Features
- Date Listed: Monday, September 23, 2024
- City: Central Elgin
- Neighborhood: Rural Central Elgin
- Full Address: 54 SNOWY OWL Trail, Central Elgin, N5R 0M7, Ontario, Canada
- Kitchen: Main
- Listing Brokerage: Royal Lepage Triland Realty - Disclaimer: The information contained in this listing has not been verified by Royal Lepage Triland Realty and should be verified by the buyer.

