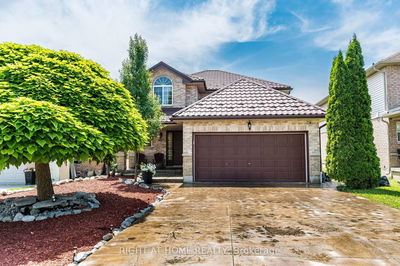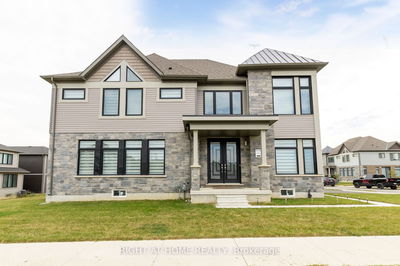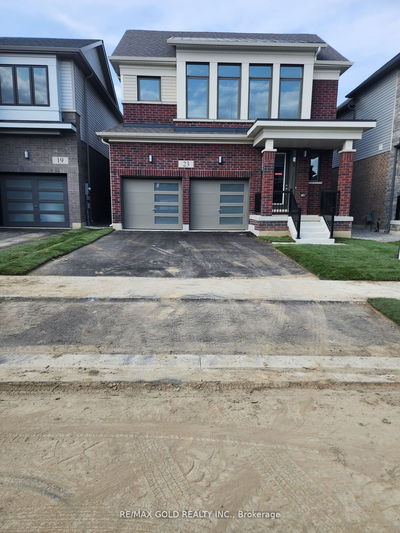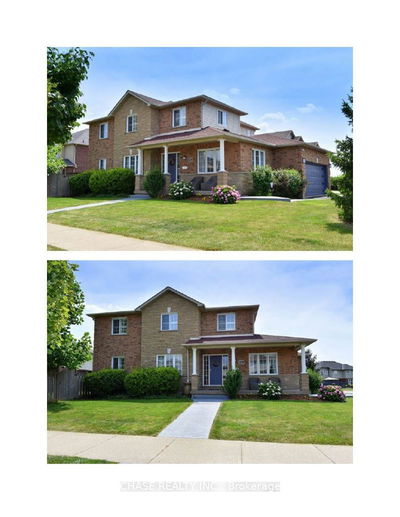Brand New BRANTHAVEN BUNGALOFT 4 Bedrooms & 3 Bathrooms - 2500 SQ FT of Well Planned Living Space In Mount Hope. The Accessible Floor Plan Provides an Open-Concept Kitchen, Living Room, and Dining Room Design Which Creates The Perfect Place For Entertaining Friends and Family. The Primary Suite is a Sanctuary With a Spacious Walk-in Closet and a Spa-like Ensuite With Double Sinks and a Large Walk-in Shower. A Second Main-floor Bedroom Caters To Extended Family or Guests and is Complemented With an Adjacent 4pc Bathroom. As Well As The Main Floor Laundry To Complete This Level. Head Up The Extra Wide Oak Stairs To a Spacious Loft Area That Provides An Ideal Retreat. Two Additional Bedrooms And a 3pc Bath On The Upper Floor. An Unfinished Basement Offers Development Potential With a 3pc Rough-in, Cold Cellar, and Upgraded Windows 36" x 30". This Home Has Tons Of Upgrades, Great Location Just a Short Drive To All The Amenities and Much More!
Property Features
- Date Listed: Wednesday, September 18, 2024
- City: Hamilton
- Neighborhood: Mount Hope
- Major Intersection: Airport Rd/Marion St/Blackbird
- Full Address: 57 Blackbird Way, Hamilton, L0R 1W0, Ontario, Canada
- Kitchen: Backsplash, Breakfast Bar, Quartz Counter
- Living Room: Electric Fireplace, Hardwood Floor
- Listing Brokerage: Apex Results Realty Inc. - Disclaimer: The information contained in this listing has not been verified by Apex Results Realty Inc. and should be verified by the buyer.









