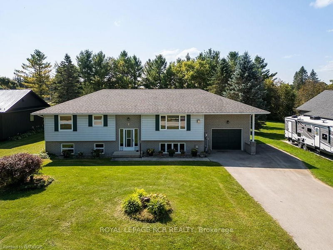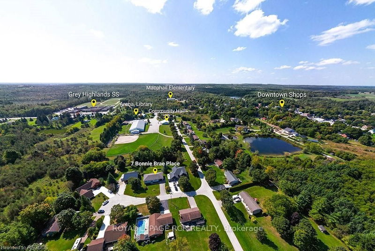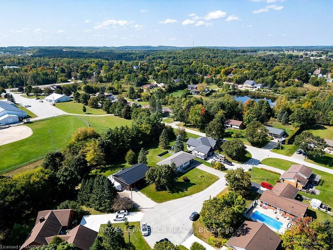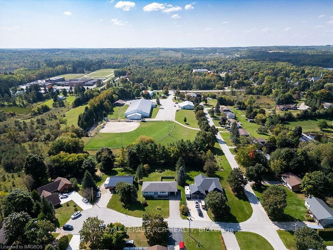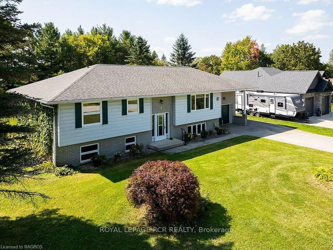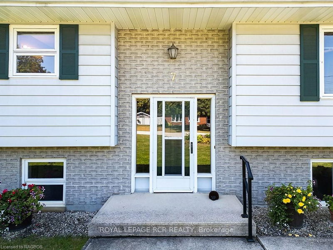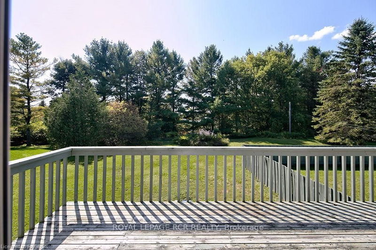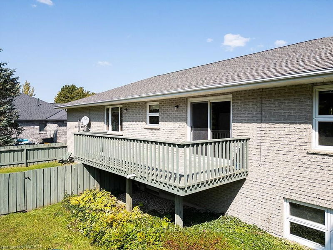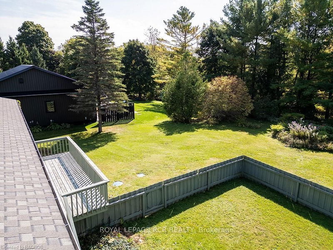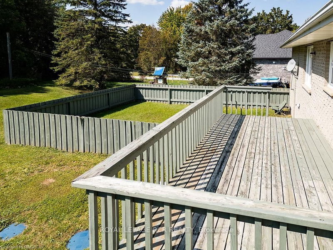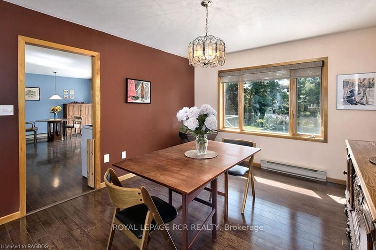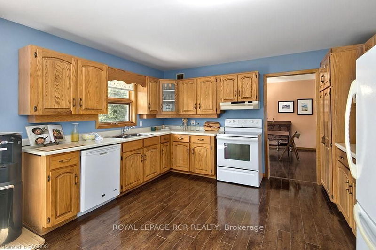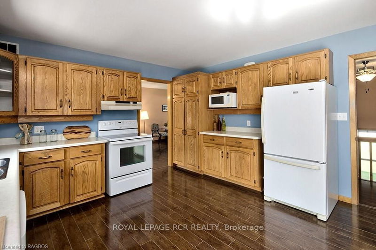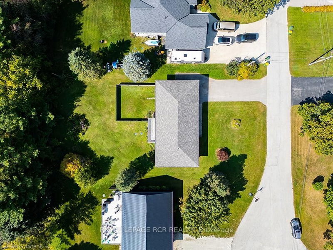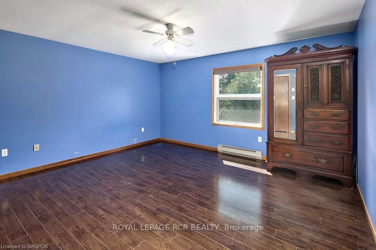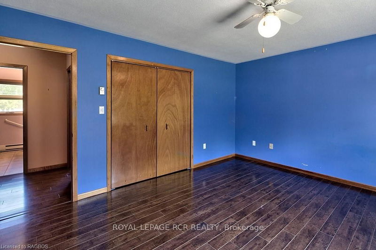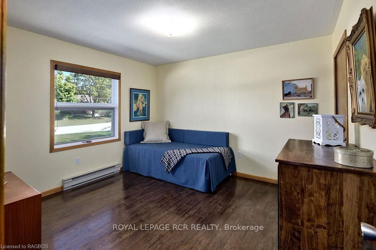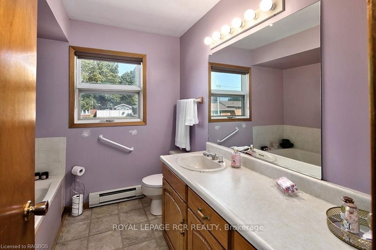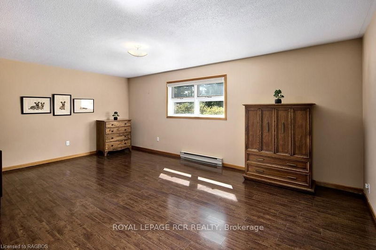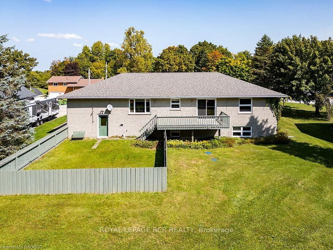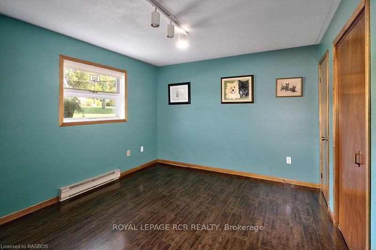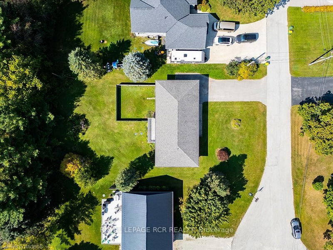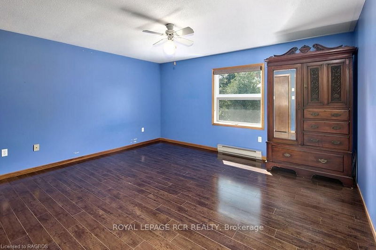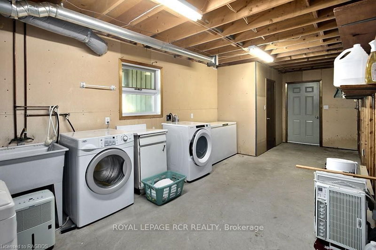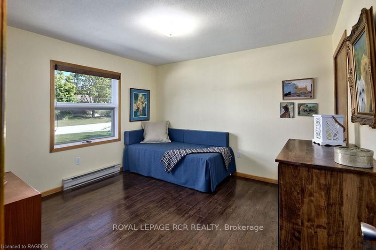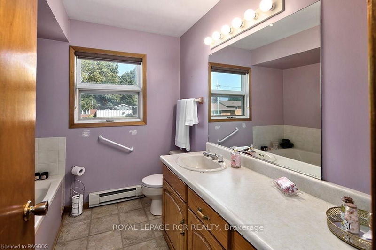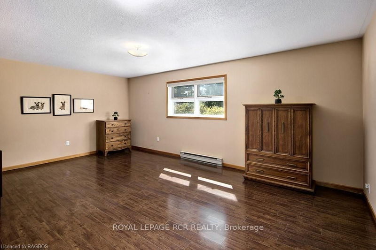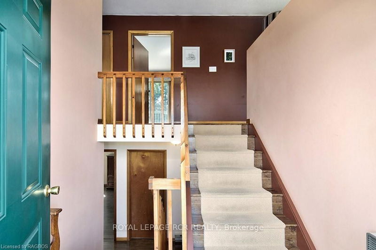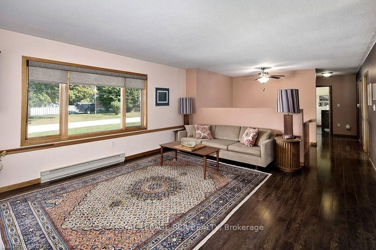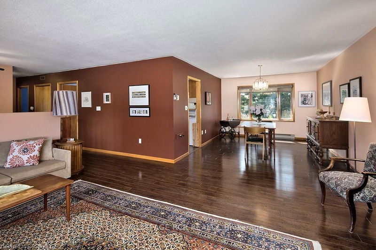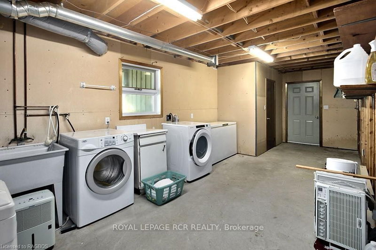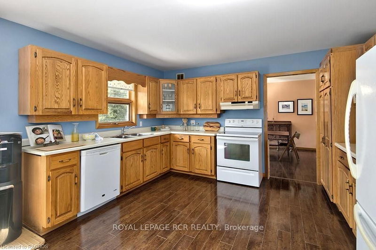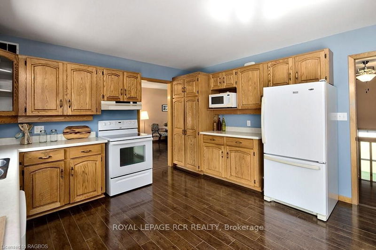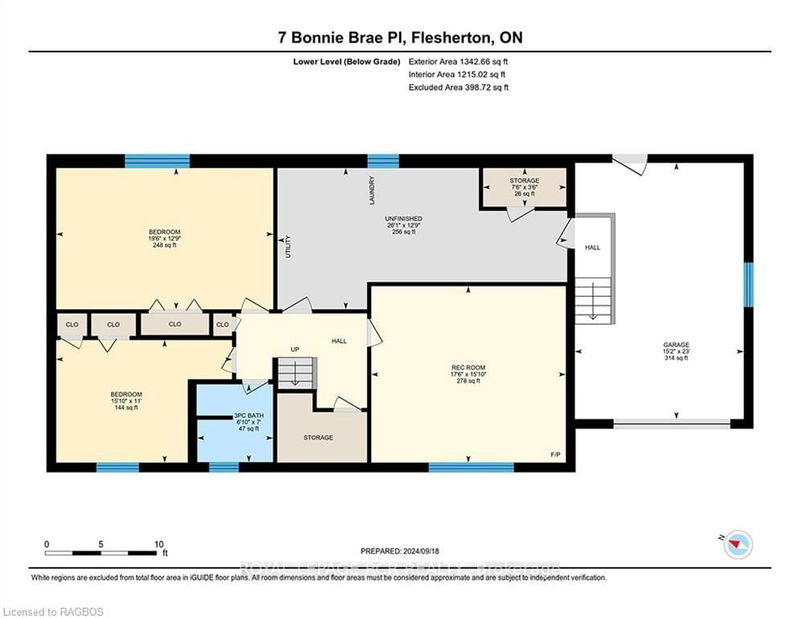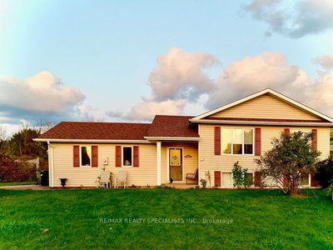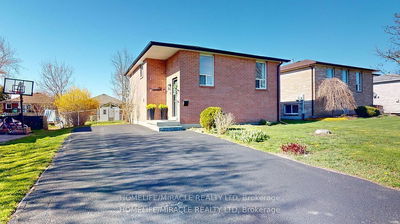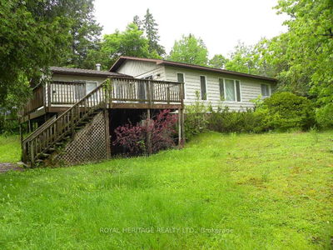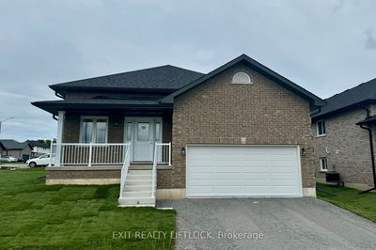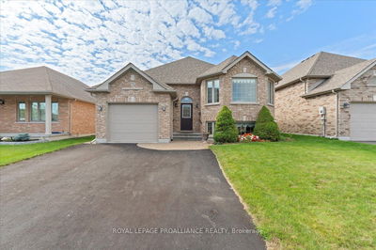Step into your perfect retreat! This spacious 4-bedroom (2+2), 2-bathroom gem offers over 2,000 square feet of inviting living space across both the main and lower levels. At its heart, the generous kitchen beckons with a casual dining area, complete with sliding doors that lead to a west-facing deck, your perfect spot for soaking up the afternoon sun. The L-shaped living and dining areas provide ample room for hosting guests or enjoying cozy nights in with family. The large primary bedroom offers a private escape, while the main bathroom, featuring a relaxing jet tub, ensures every day ends on a soothing note. The second main-level bedroom, offers lots of natural light from the east facing window setting a peaceful tone for your day ahead. Downstairs, the bright family room is ideal for gatherings, complete with a comforting gas fireplace. Two additional bedrooms and a second bathroom make this home perfect for visiting friends or family. Plus, the convenient utility laundry room connects directly to the garage, adding practicality to everyday living. Nestled in a welcoming neighbourhood, close to schools, libraries, and community centers, this home is perfect for those looking for a blend of comfort and community. Don't miss your chance to make this your forever home!
Property Features
- Date Listed: Tuesday, September 24, 2024
- City: Grey Highlands
- Neighborhood: Flesherton
- Major Intersection: In Flesherton, turn east off of Highway 10 onto Highland Drive, follow around to Bonnie Brae place, turn right, property is second n right.
- Full Address: 7 Bonnie Brae Place, Grey Highlands, N0C 1E0, Ontario, Canada
- Living Room: Gas Fireplace
- Kitchen: Main
- Listing Brokerage: Royal Lepage Rcr Realty - Disclaimer: The information contained in this listing has not been verified by Royal Lepage Rcr Realty and should be verified by the buyer.

