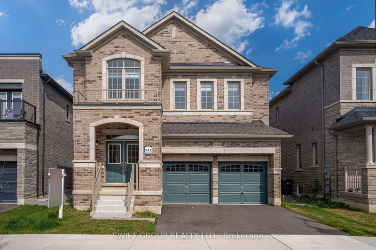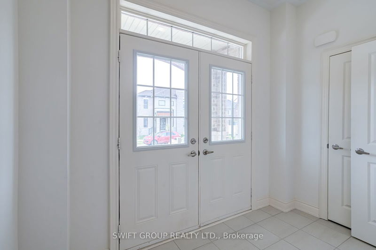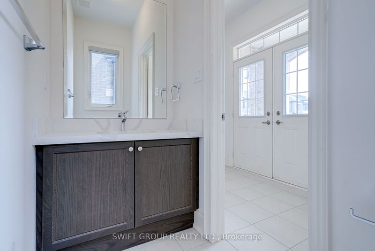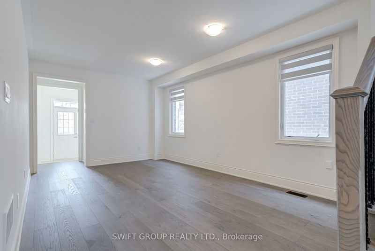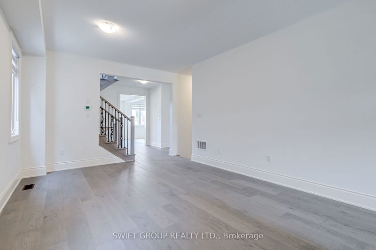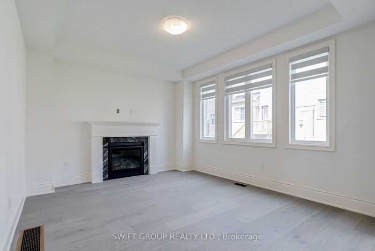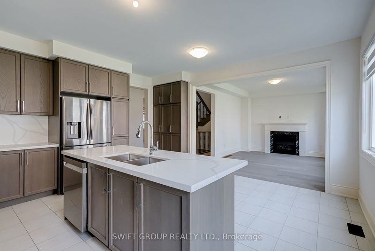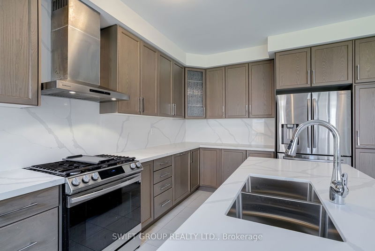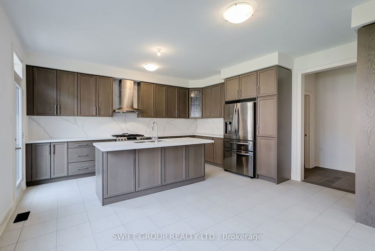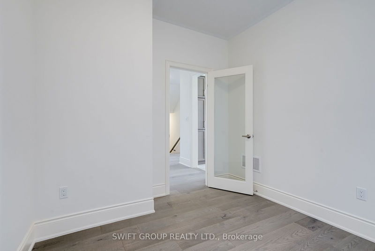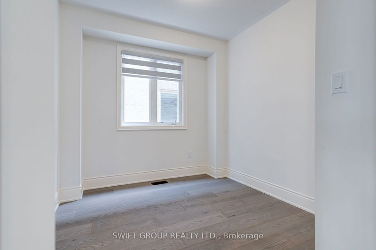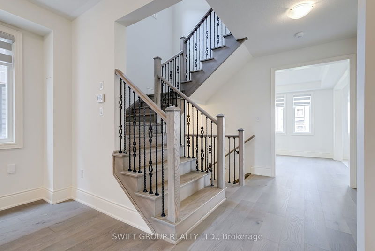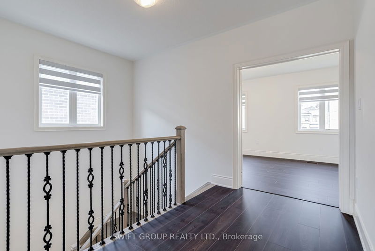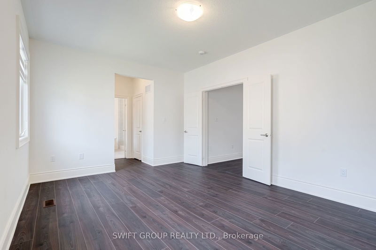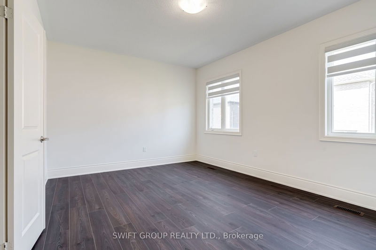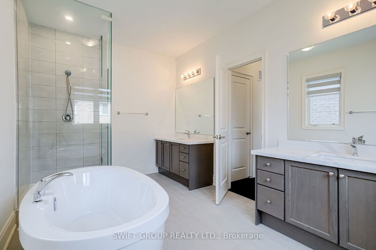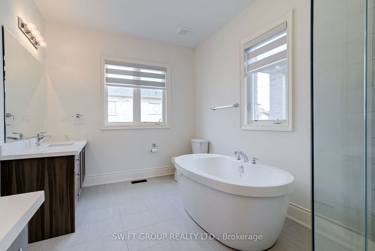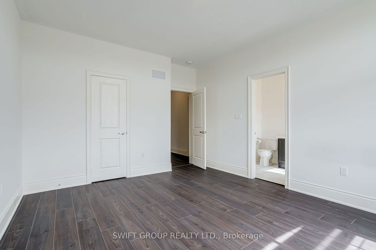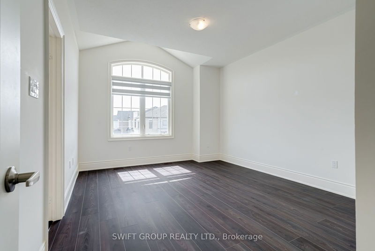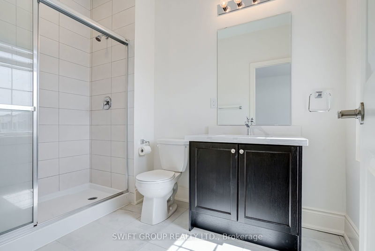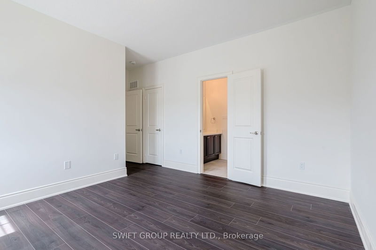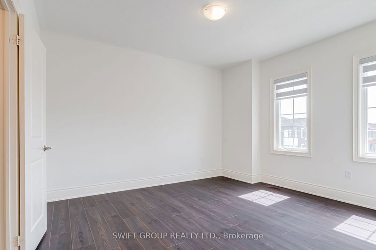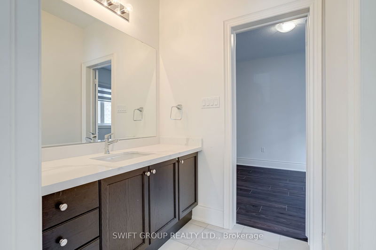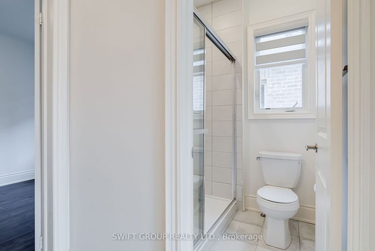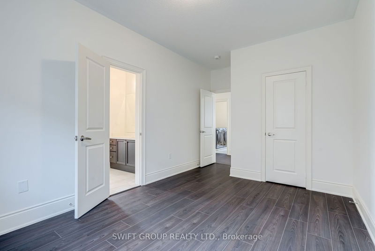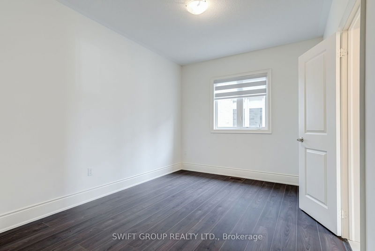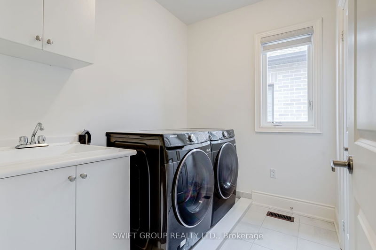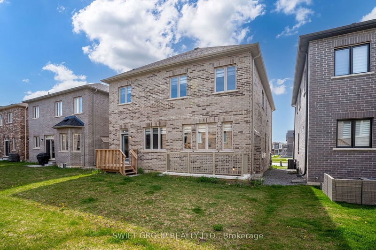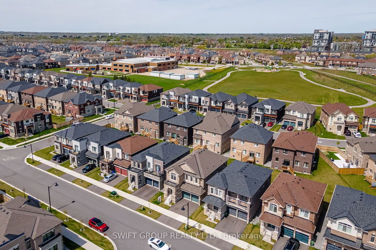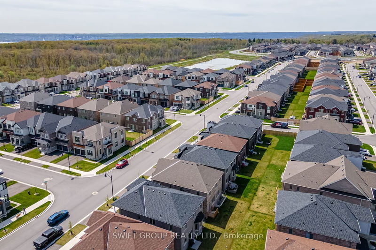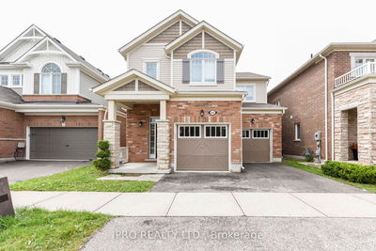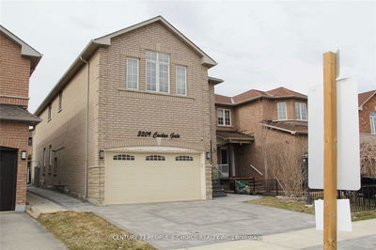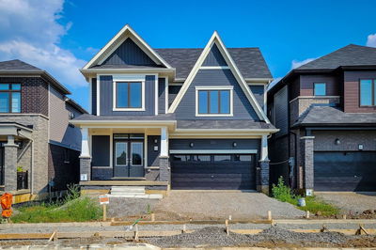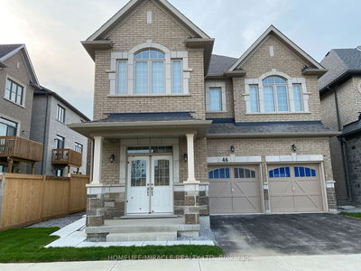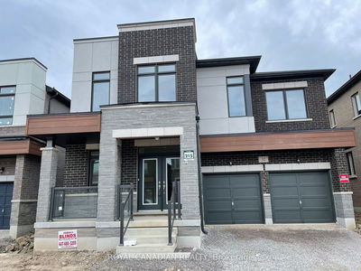Experience Luxury in this Fully Upgraded Home in the Heart of Waterdown. Approximately 2816 Square feet Living Space. DETACHED 4 Beds SPACIOUS HOME with 3 FULL WASHROOMS. Separate Living, Dining and family rooms. Exquisite Taste Is Evident In Stunning Family Room With Gas Fireplace And A Large Window, Hardwood Flooring. Spacious Kitchen With Quartz Countertop with Quartz Backsplash, Pantry. 9 Feet Ceiling On Main & 2nd Floor. Wooden Stairs With Modern Iron Pickets. The Master Suite features with 5 Pc Ensuite and a spacious walk-in Closets, while three additional bedrooms have attached Upgraded Washrooms. Laundry Upstairs, Close Proximity To Go Station, amenities, highways, School. Discover refined living in this remarkable home, perfectly nestled in a sought-after neighborhood. Your New Home Awaits Your Arrival. Must See!
Property Features
- Date Listed: Tuesday, September 24, 2024
- Virtual Tour: View Virtual Tour for Upper-195 Great Falls Boulevard
- City: Hamilton
- Neighborhood: Waterdown
- Major Intersection: Burke St & Great Falls Blvd
- Full Address: Upper-195 Great Falls Boulevard, Hamilton, L8B 1Y9, Ontario, Canada
- Living Room: Hardwood Floor, Combined W/Dining, Window
- Family Room: Hardwood Floor, Gas Fireplace, Large Window
- Kitchen: Tile Floor, Quartz Counter, Stainless Steel Appl
- Listing Brokerage: Swift Group Realty Ltd. - Disclaimer: The information contained in this listing has not been verified by Swift Group Realty Ltd. and should be verified by the buyer.

