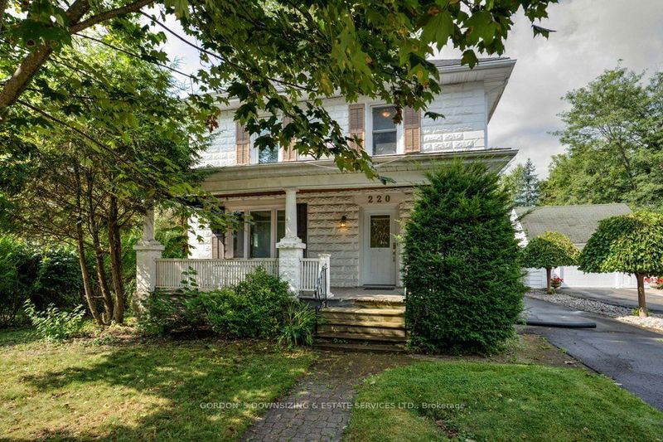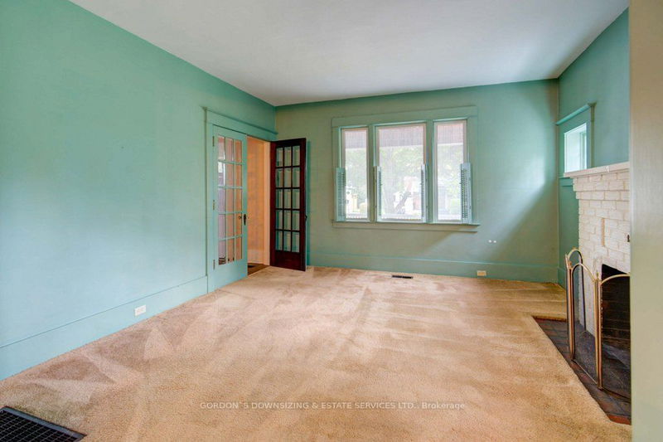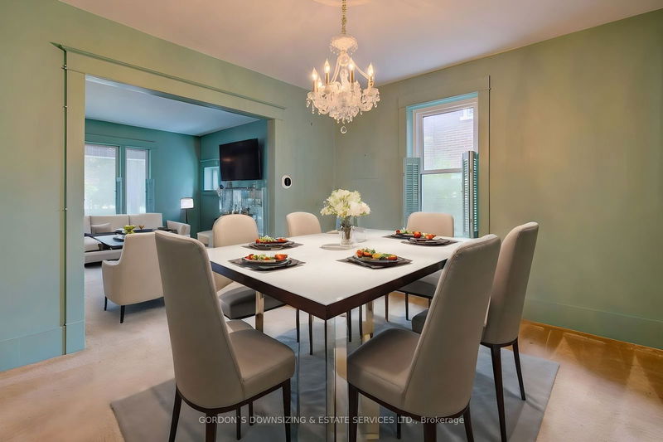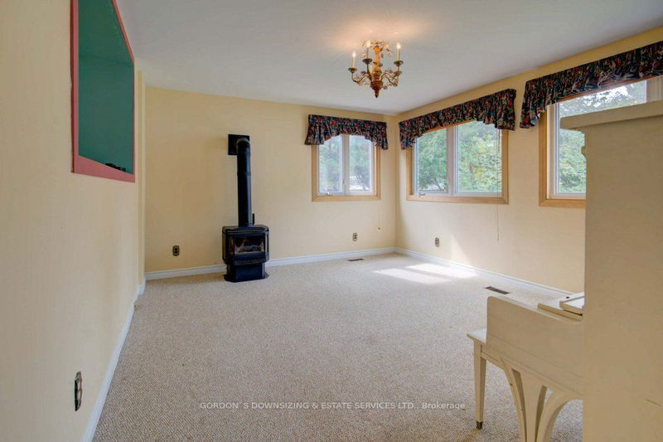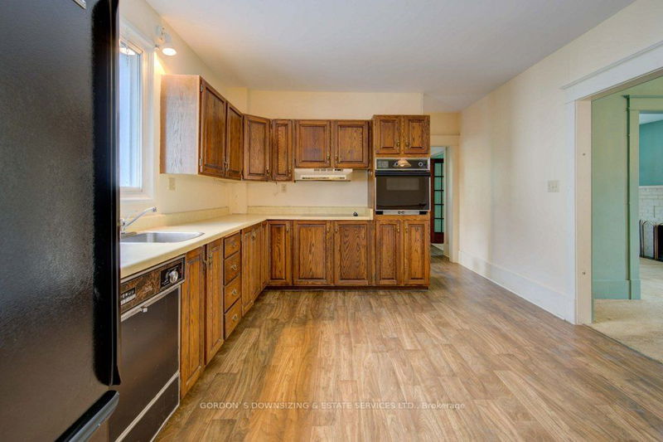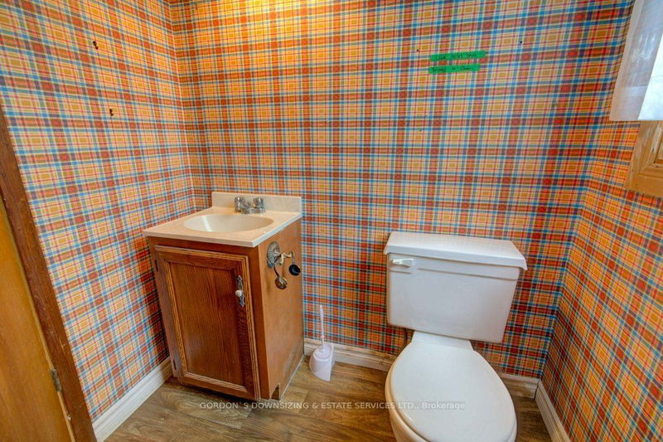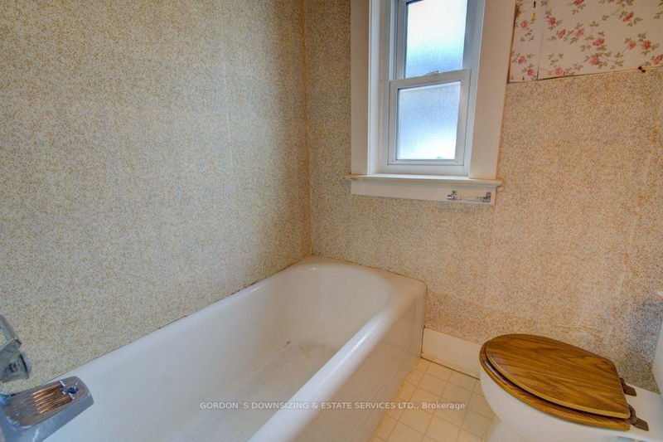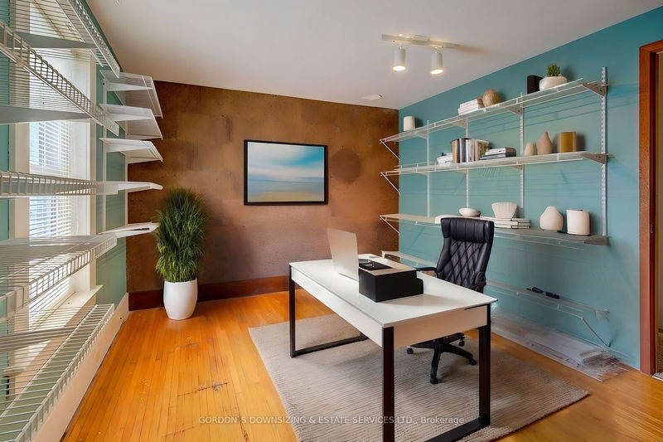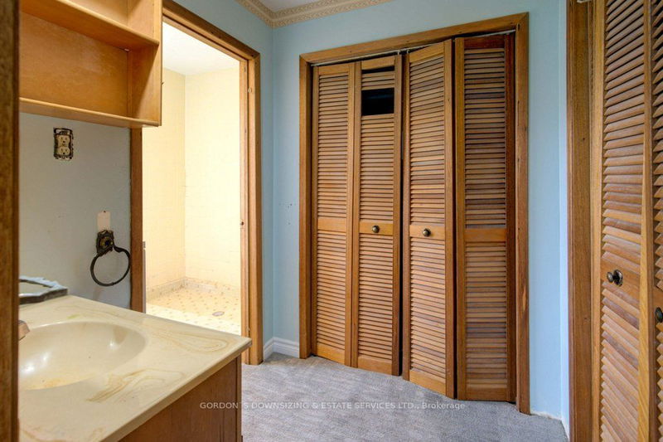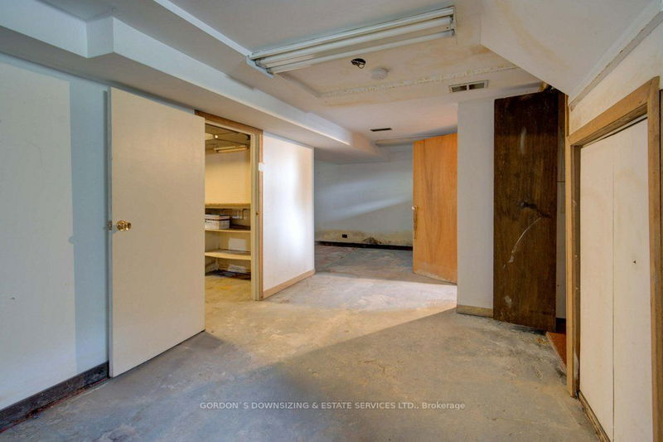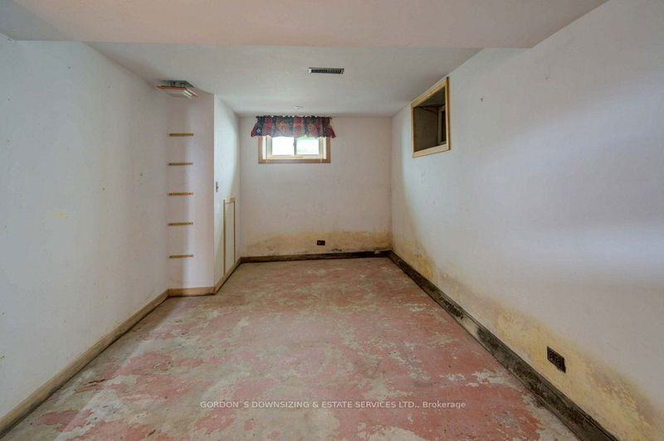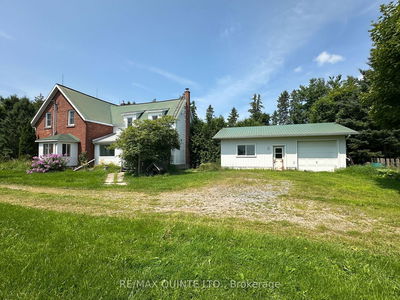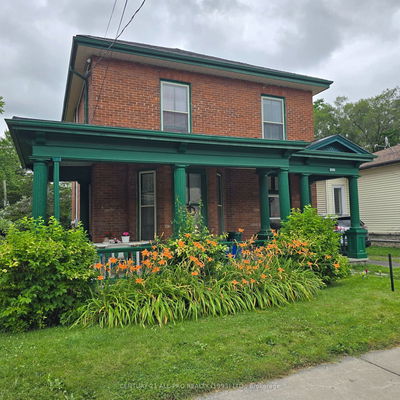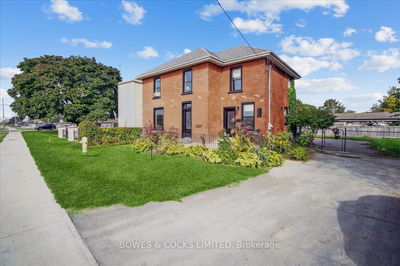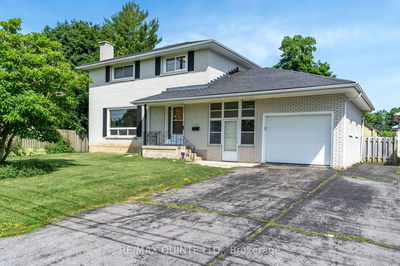Step back in time with this charming circa 1925 four-bedroom home in Belleville, brimming with character and original features in the best part of Old East Hill. From the moment you enter, you'll appreciate the vintage millwork, elegant French doors, and beautiful glass doorknobs that evoke the home's rich history. The inviting living room boasts a decorative fireplace framed by two exquisite leaded glass windows and seamlessly opens into a spacious dining room, perfect for hosting family and friends. The kitchen, with its classic wood cabinets and built-in appliances, offers ample space for a family dining table, while the bright west-facing family room addition at the back of the house features a cozy gas stove for relaxed evenings. Upstairs, you'll find four generously sized bedrooms along with an additional den or nursery, providing plenty of room for a growing family or the flexibility to create a home office or hobby space. Original hardwood floors lie hidden beneath most of the carpeting, ready to be restored to their former glory, offering a fantastic opportunity to modernize while preserving the homes historic charm. This property is ideal for those with a vision to blend the old with the new and make it their own. Situated on a deep 130-foot lot, the home includes a detached oversized garage and an open backyard, perfect for gardening, play, or outdoor gatherings. With its vintage appeal and potential for updates, this Belleville gem is a rare find that invites you to create lasting memories in a timeless setting.
Property Features
- Date Listed: Wednesday, September 25, 2024
- Virtual Tour: View Virtual Tour for 220 Foster Avenue
- City: Belleville
- Major Intersection: Queen Street
- Living Room: Main
- Kitchen: Main
- Family Room: Main
- Listing Brokerage: Gordon`S Downsizing & Estate Services Ltd. - Disclaimer: The information contained in this listing has not been verified by Gordon`S Downsizing & Estate Services Ltd. and should be verified by the buyer.

