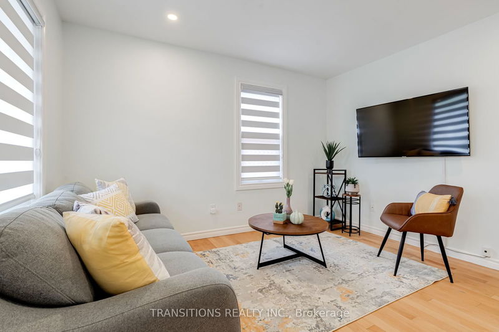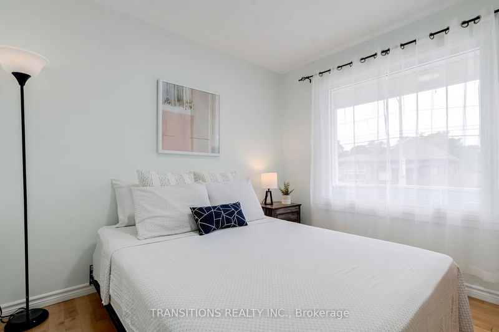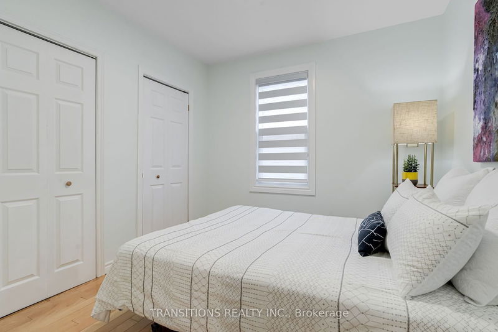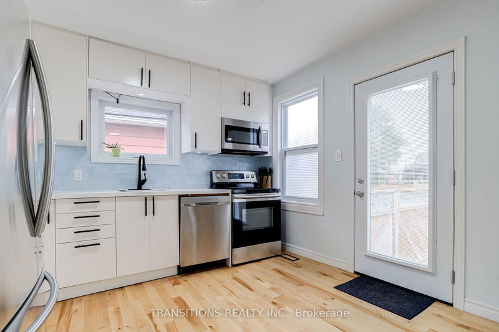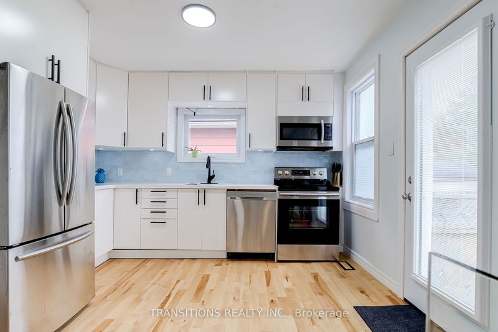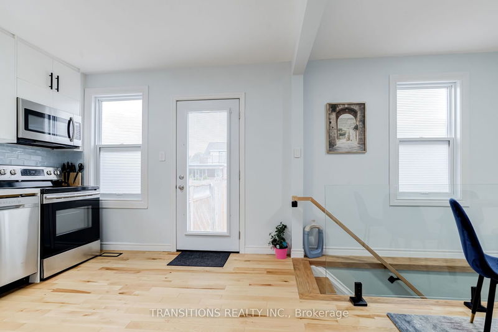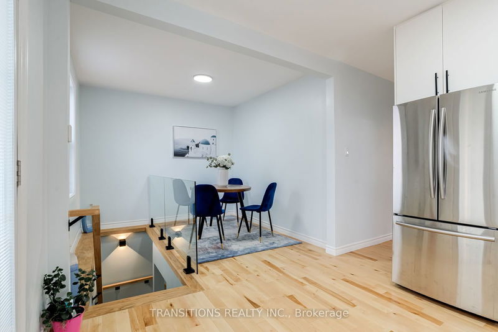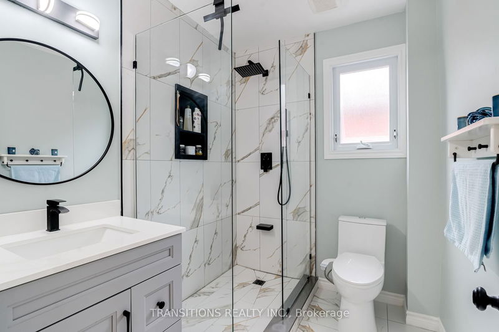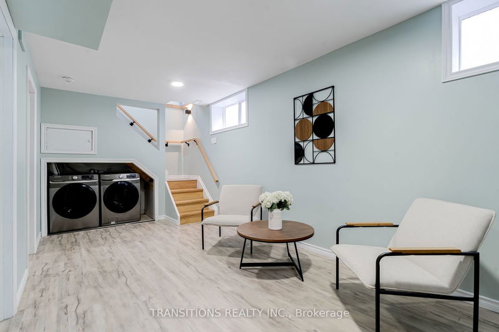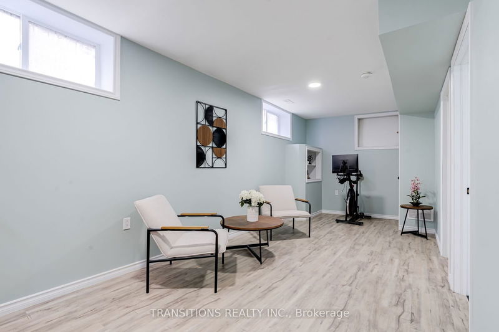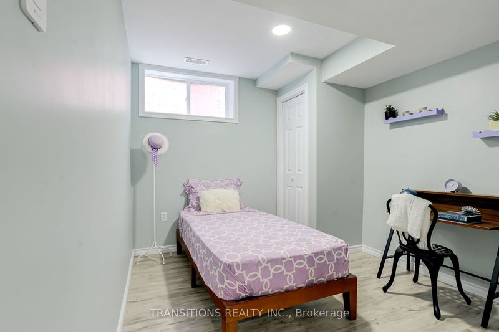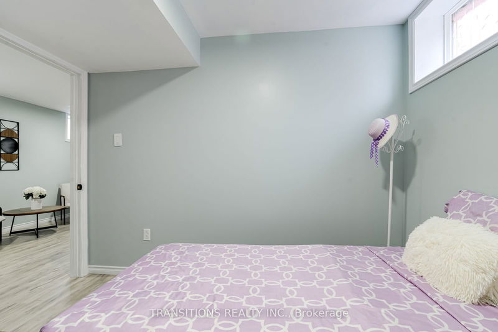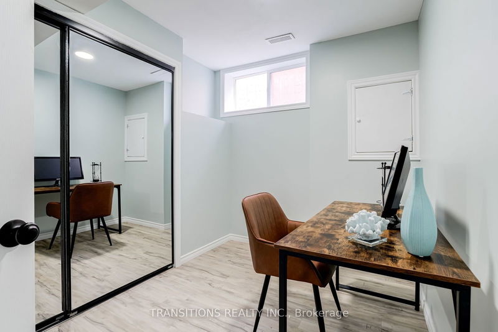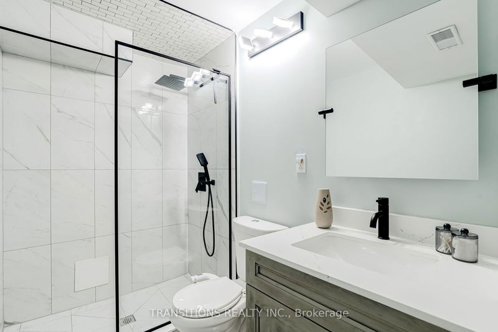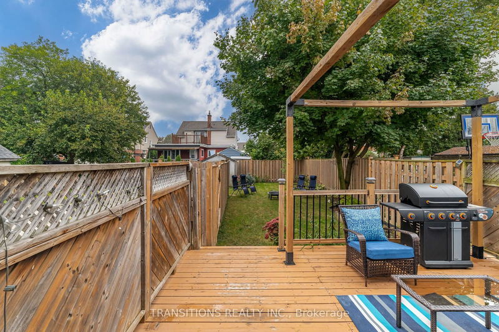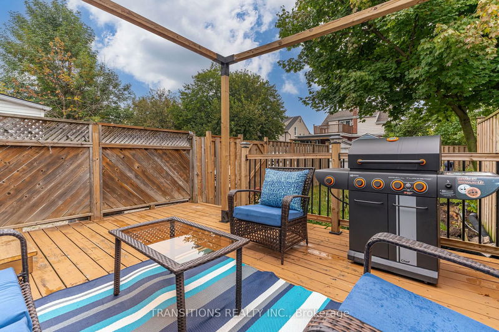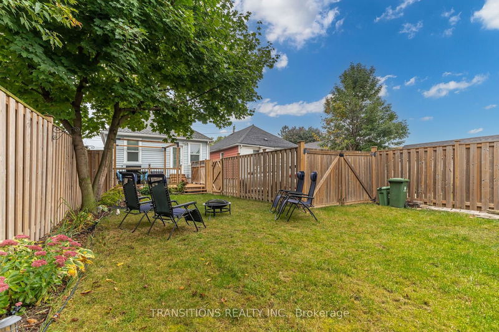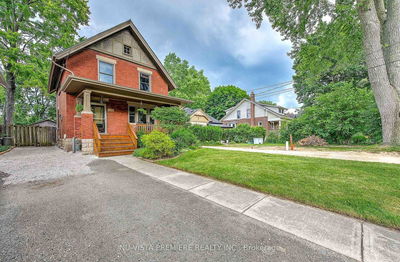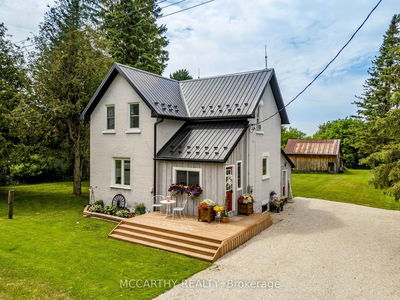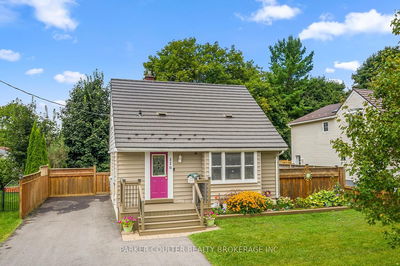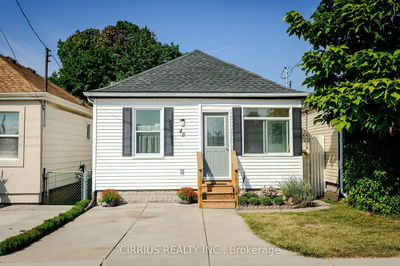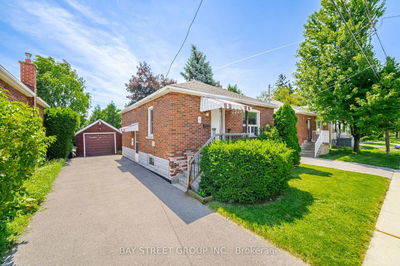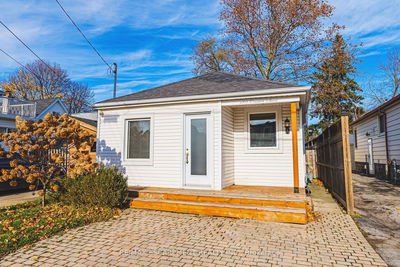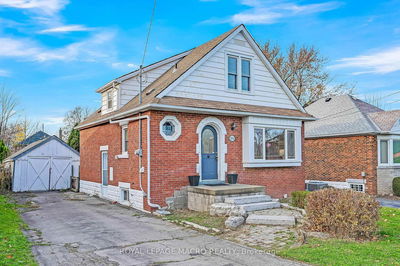Charming Bungalow In Hamilton's Beautiful Inch Park Neighbourhood. With Over 1000 Sq Ft, Modern Features, 2+2 Bedrooms, 2 Bathrooms, New Windows, New Exterior Doors And A Fully Renovated Basement. The Main Floor Boasts A Bright Remodelled Kitchen Overlooking The Dining Room, Hardwood Floors, A Fully Renovated Bathroom And Lots Of Natural Light. The Fully Finished Basement Offers Additional Living Space, 2 Bedrooms, A Fully Renovated Bathroom, Laminate Floors, Laundry And Extra Crawl Space Storage. Step Outside To The Private, Beautifully Landscaped Backyard Where You'll Find A Large Deck, Perfect For Outdoor Dining And Relaxation. Close To Public Transit, Schools, Parks, Shopping, Restaurants, And Recreational Facilities. Don't Miss This Opportunity To Make 653 Upper Wellington Your New Home.
Property Features
- Date Listed: Wednesday, September 25, 2024
- Virtual Tour: View Virtual Tour for 653 Upper Wellington Street
- City: Hamilton
- Neighborhood: Inch Park
- Full Address: 653 Upper Wellington Street, Hamilton, L9A 3R2, Ontario, Canada
- Living Room: Hardwood Floor, W/O To Porch, Window
- Kitchen: Hardwood Floor, Combined W/Dining, W/O To Deck
- Listing Brokerage: Transitions Realty Inc. - Disclaimer: The information contained in this listing has not been verified by Transitions Realty Inc. and should be verified by the buyer.




