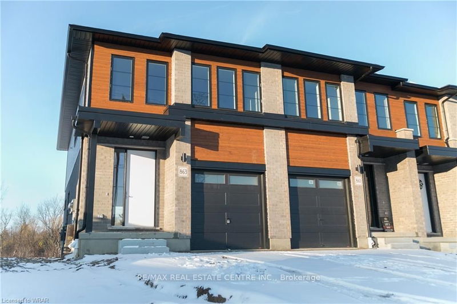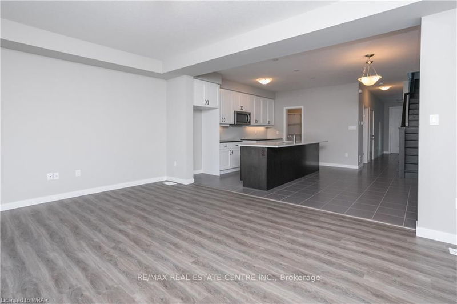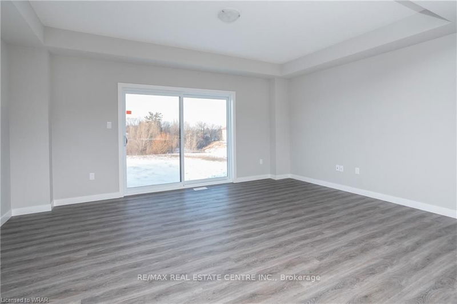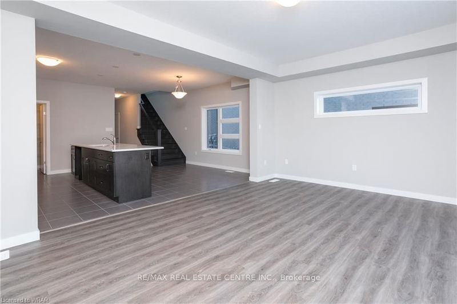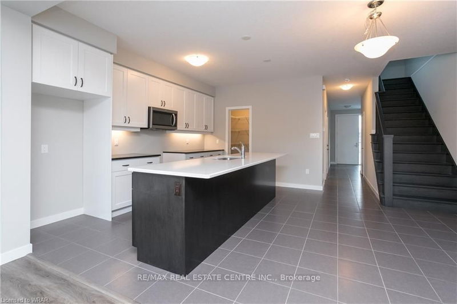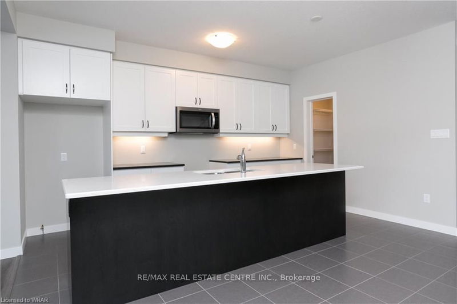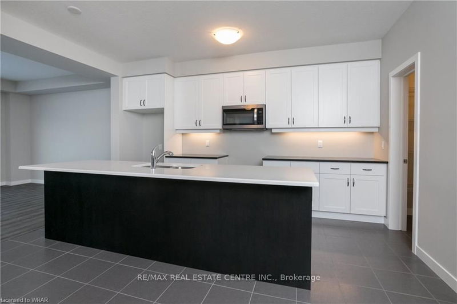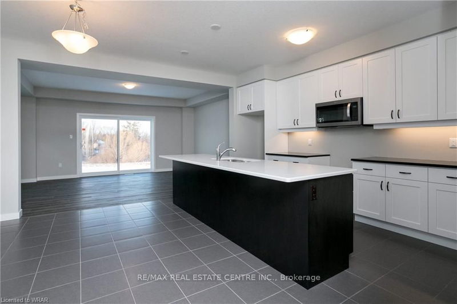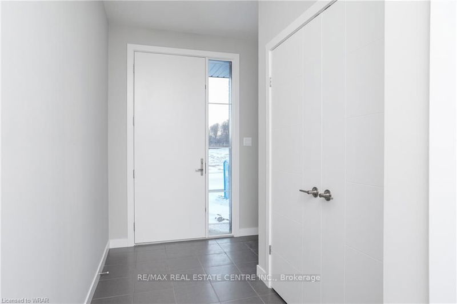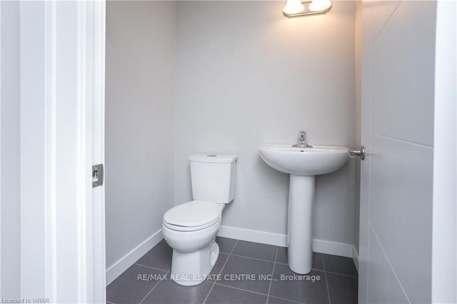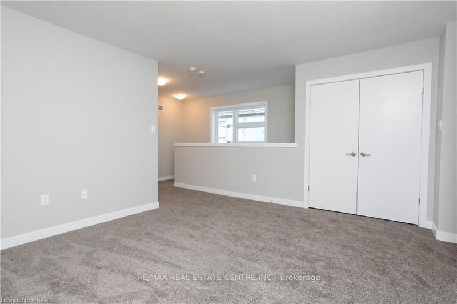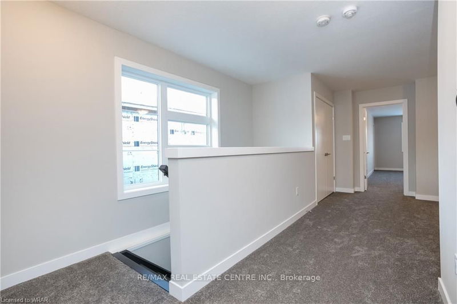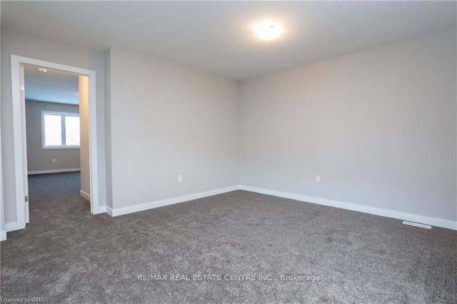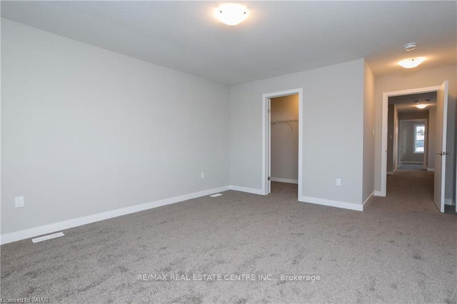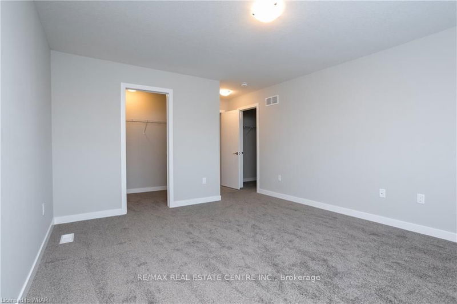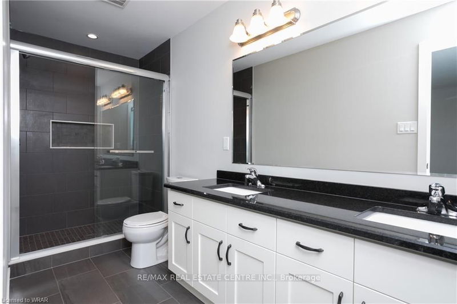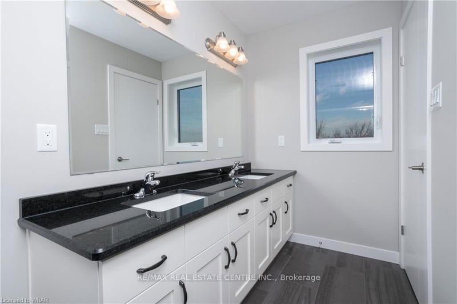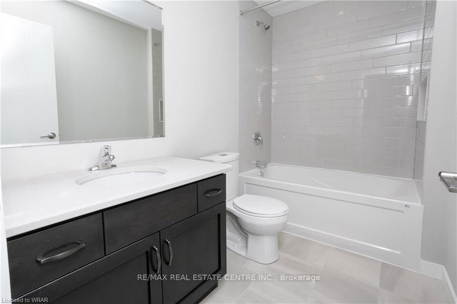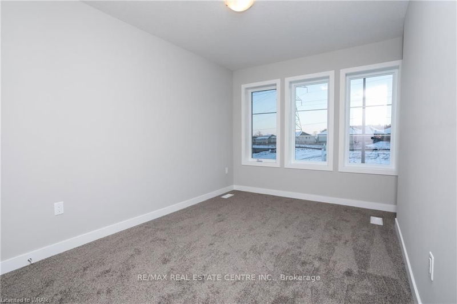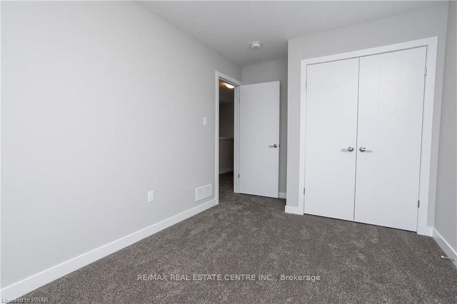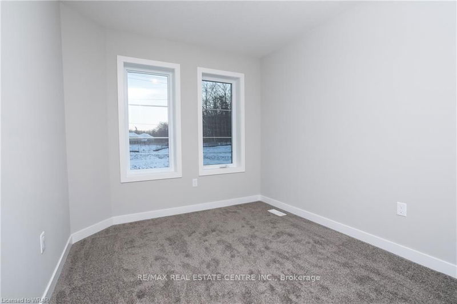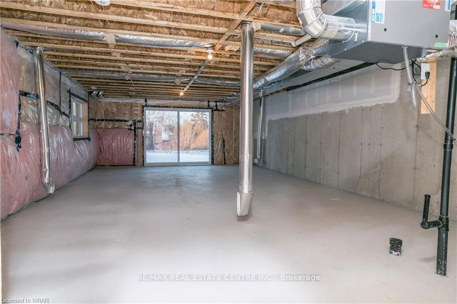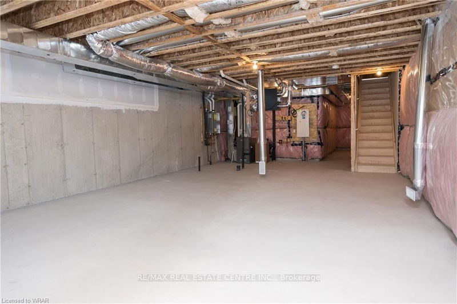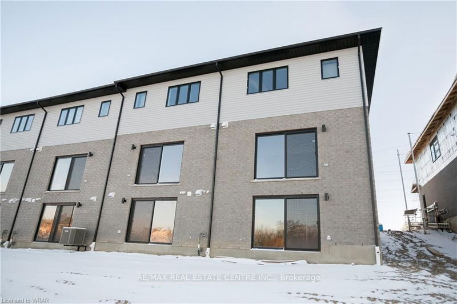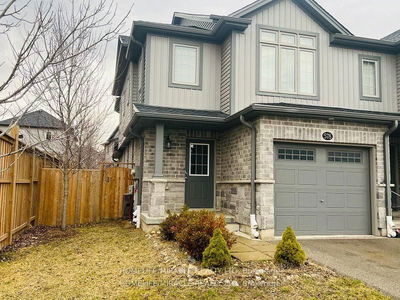Executive Townhome Located In Highly Sought After Community Of Doon, Just Minutes From Highway 401, Schools, Parks, Walking Trails And All Amenities. Features Over 1800 Square Feet Of Modern and Contemporary Living Space With High-End Luxury Finishes Throughout. Main Floor Features Carpet Free Living With 9 Ft Ceilings And Generous Open Concept Floor Plan Complete With Powder Room, Laundry Room And Direct Access To Garage. Spacious Eat In Kitchen Features Oversized 9 Ft Quartz Island, Stainless Steel Appliances, Under Mount Lighting And Plenty Of Cabinet Storage. Living Room With Walk-Out To Balcony And Deck Overlooking Pond And Greenspace. Private Spacious Deck With Staircase Leading To Lush Yard. Second Floor Features 3 Generous Size Bedrooms, A Spacious Den & 2 Full Baths. Master Bedroom Offers 4-Piece Modern En-Suite With Dbl Sinks And His And Her Walk-In Closets. Full Unfinished Walk-Out Basement Perfect For Additional Storage Or Rec Room.
Property Features
- Date Listed: Wednesday, September 25, 2024
- City: Kitchener
- Major Intersection: Robert Ferrie/Caryndale Dr
- Full Address: 861 Robert Ferrie Drive, Kitchener, N2R 1P2, Ontario, Canada
- Kitchen: Ceramic Floor, Stainless Steel Appl, Quartz Counter
- Listing Brokerage: Re/Max Real Estate Centre Inc. - Disclaimer: The information contained in this listing has not been verified by Re/Max Real Estate Centre Inc. and should be verified by the buyer.

