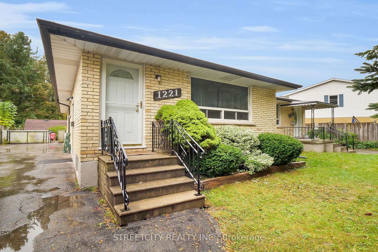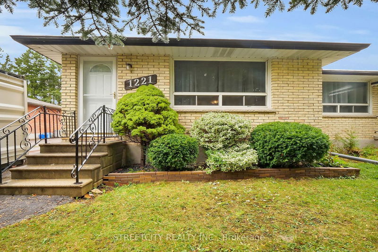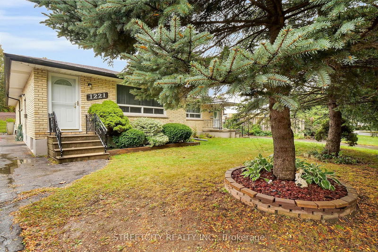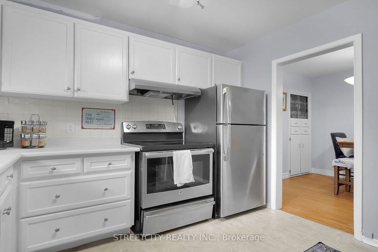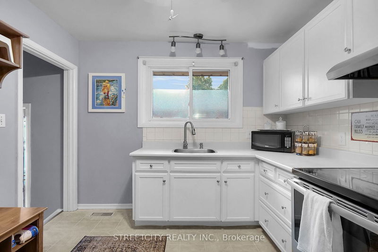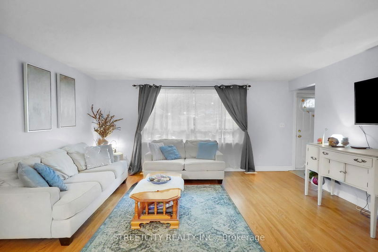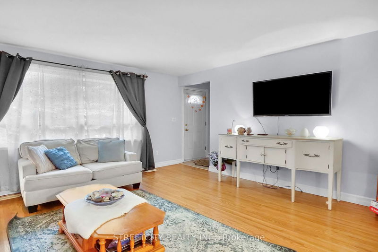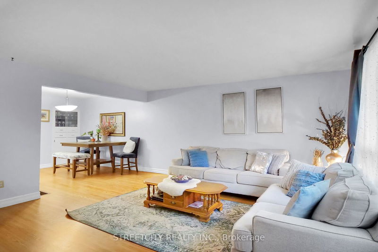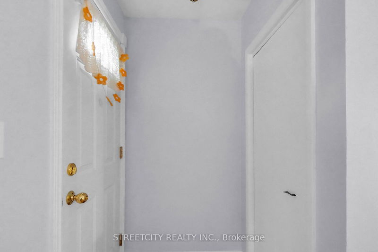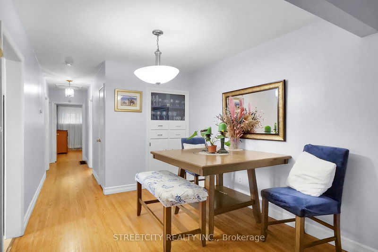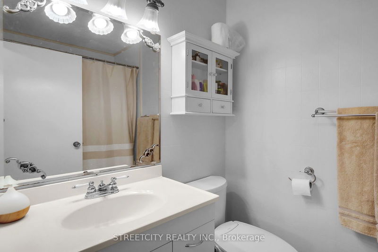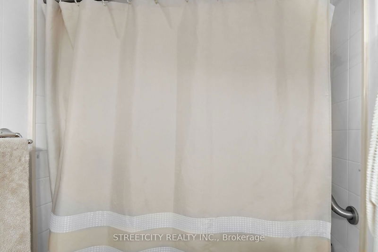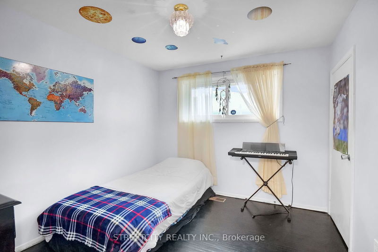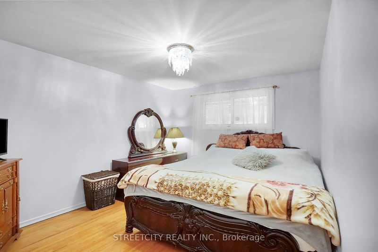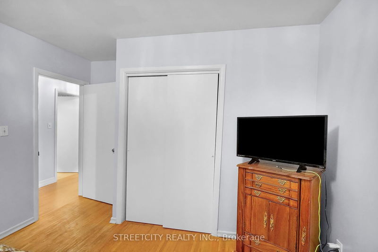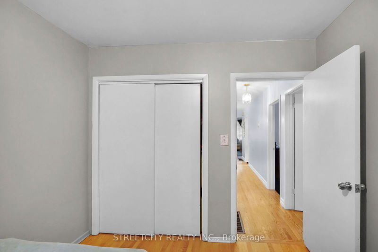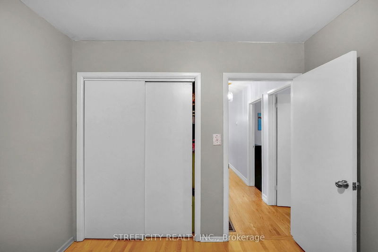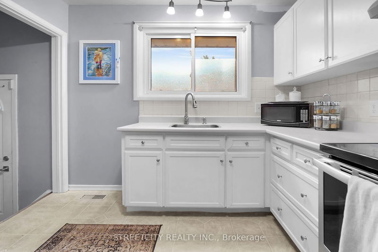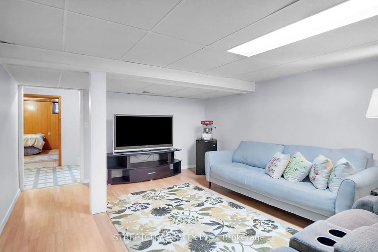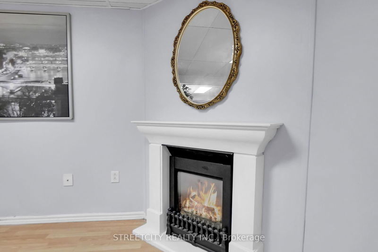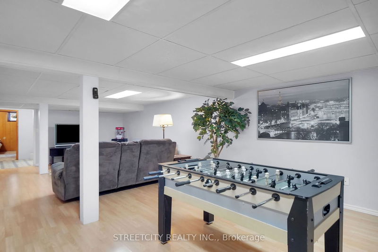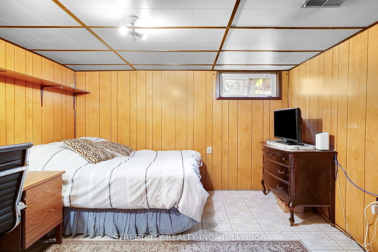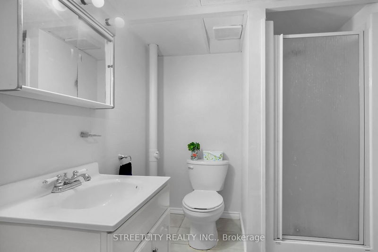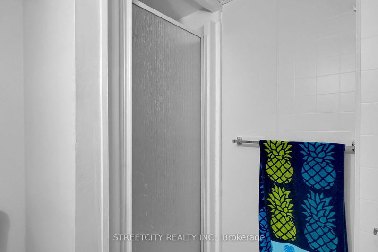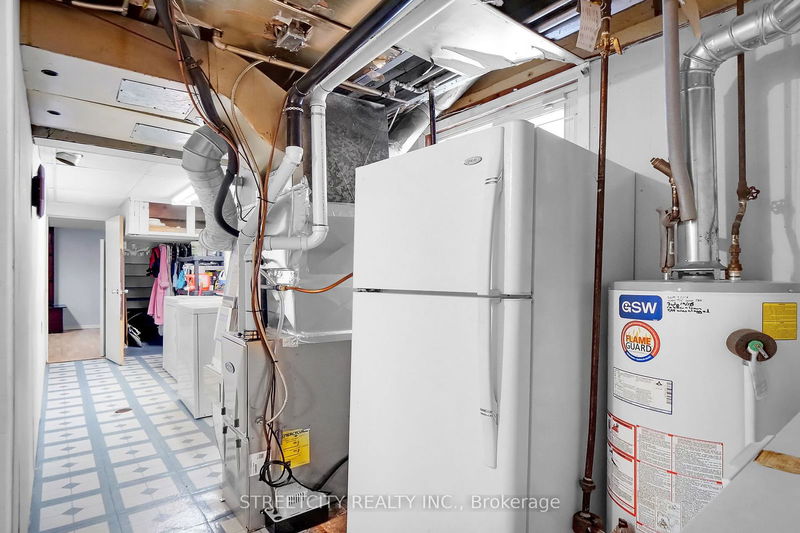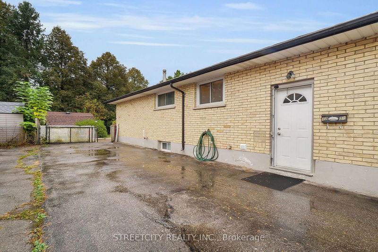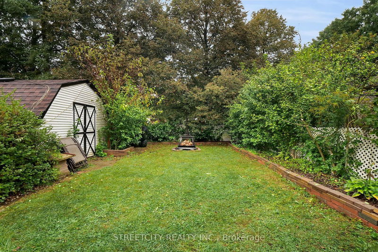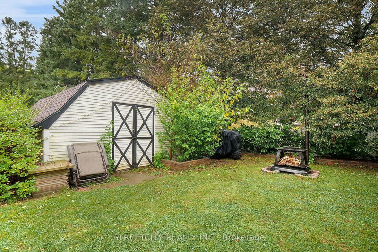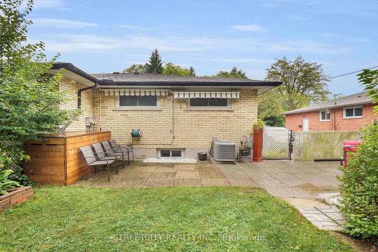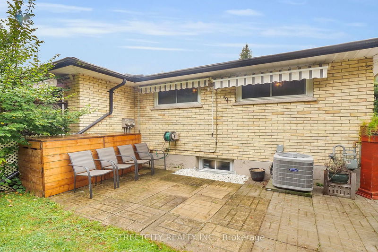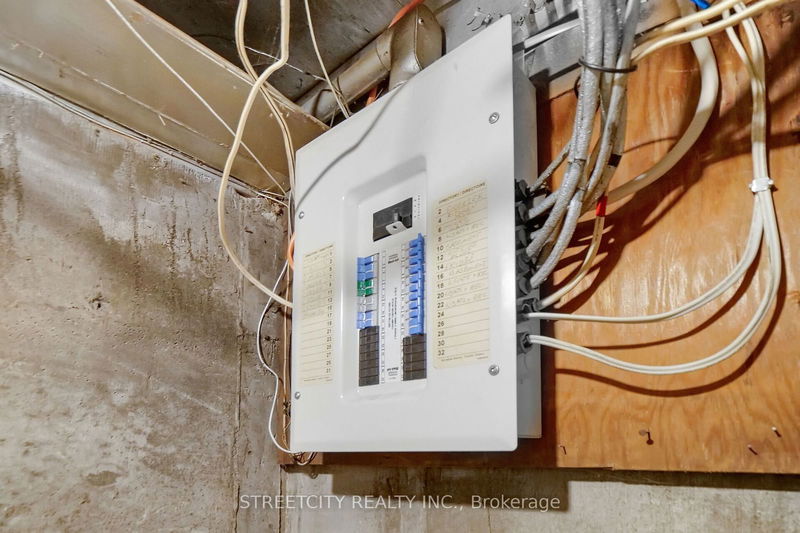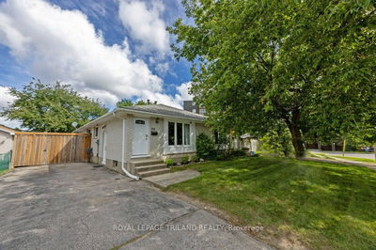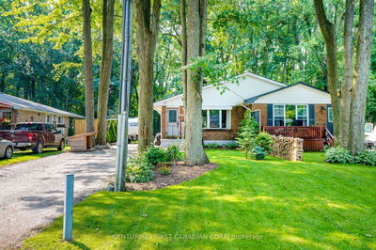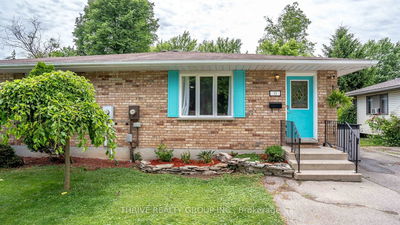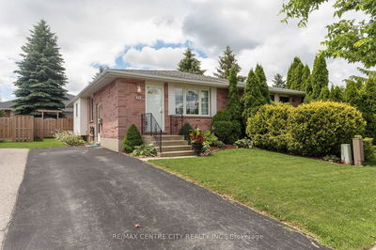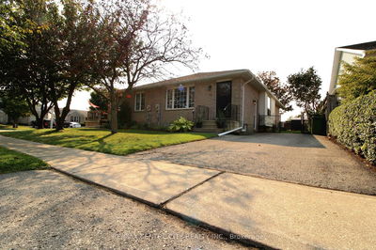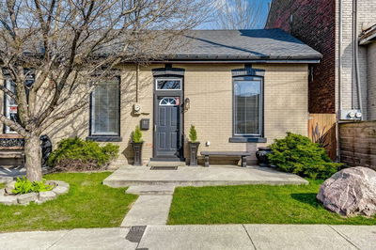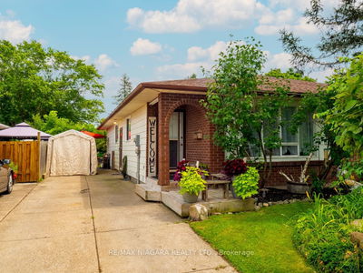Move in ready! To this solid brick & over sized semi-attached bungalow freshly painted. a great opportunity for first time home buyers or investors. Offer 3+1 bedrooms, 2 bathrooms, long paved drive way for minimum of 4 cars. Main floor features good size family room open to dining area, kitchen, plus 3 good size bedrooms, 4 pc. Bathroom, all hardwood flooring. Lower level offer a huge living room with gas fireplace, 3 pc. Bathroom & an extra room, all laminate flooring, laundry room, storage room, and separate side door to the lower level, fully fenced backyard with shed. R-50 Fiberglass batt insulation being installed to the flat attic of the house on April,2024.Located in desirable neighborhood, close to schools, shopping, schools buses, and public transportation and many amenities. Furnace& Air conditioner are rental the Seller will buy them out.
Property Features
- Date Listed: Wednesday, September 25, 2024
- Virtual Tour: View Virtual Tour for 1221 Victoria Drive
- City: London
- Neighborhood: East C
- Major Intersection: McNay st. to Victoria Dr.
- Full Address: 1221 Victoria Drive, London, N5Y 4E3, Ontario, Canada
- Family Room: Main
- Kitchen: Main
- Living Room: Lower
- Listing Brokerage: Streetcity Realty Inc. - Disclaimer: The information contained in this listing has not been verified by Streetcity Realty Inc. and should be verified by the buyer.

