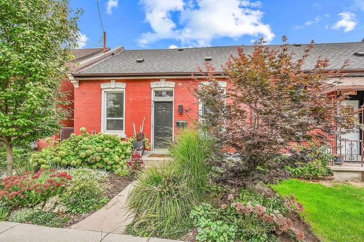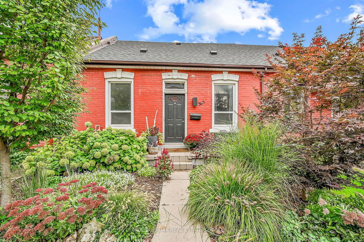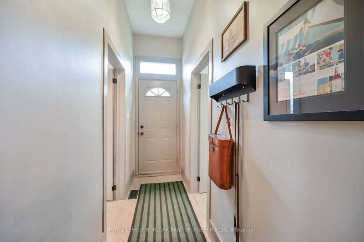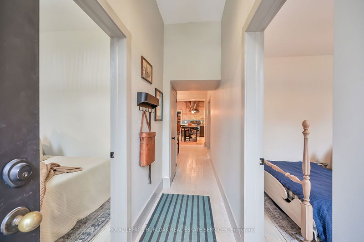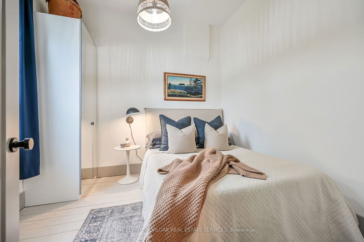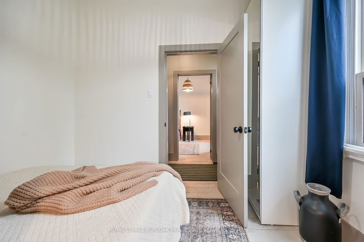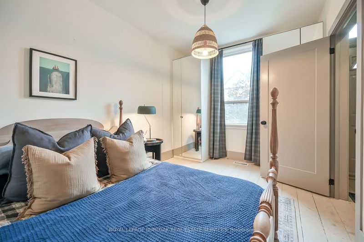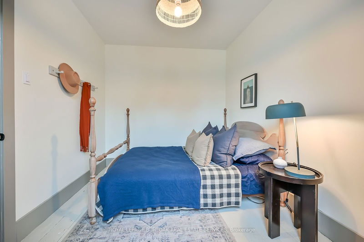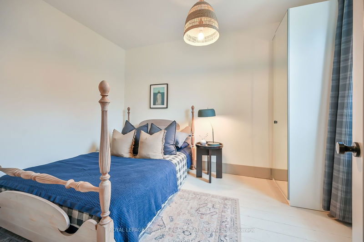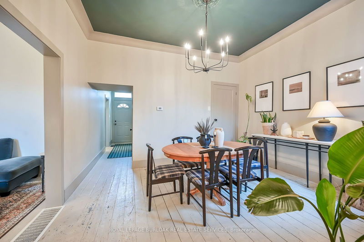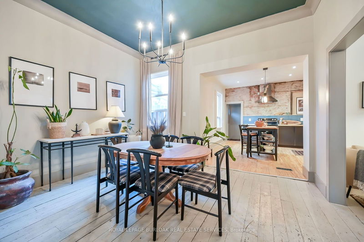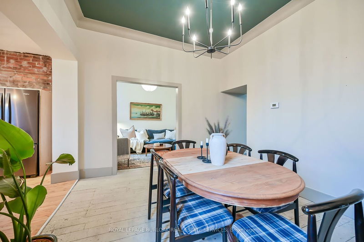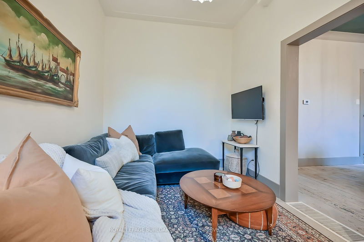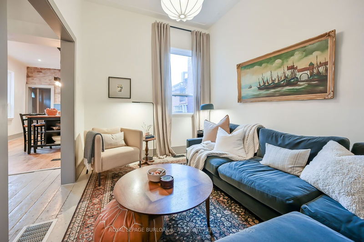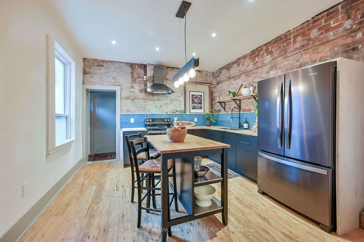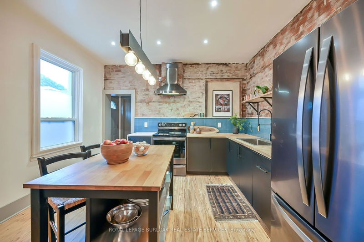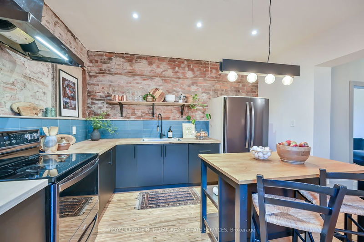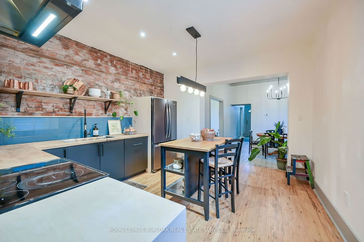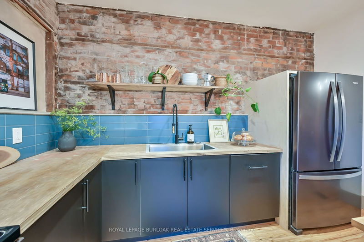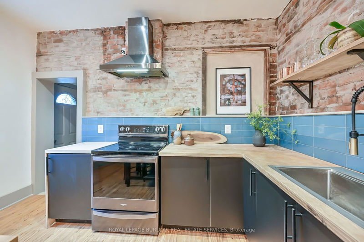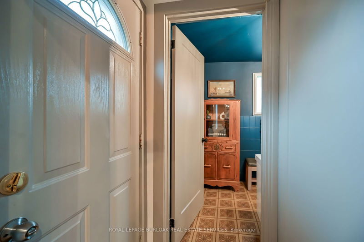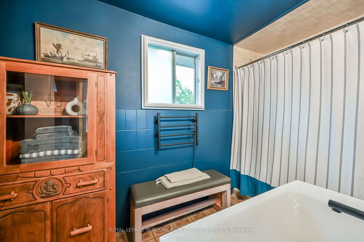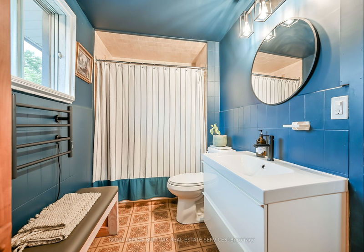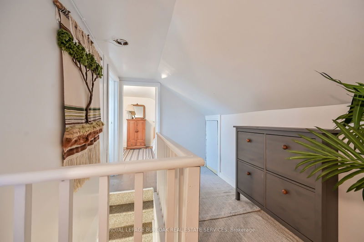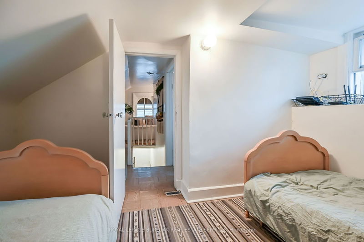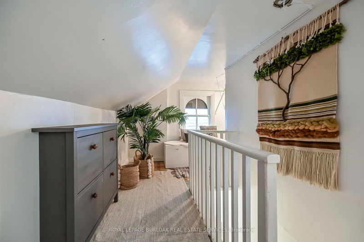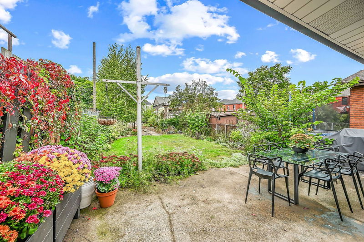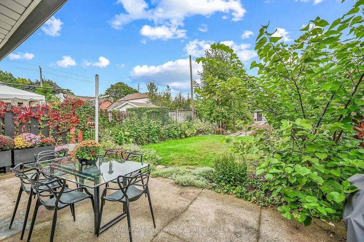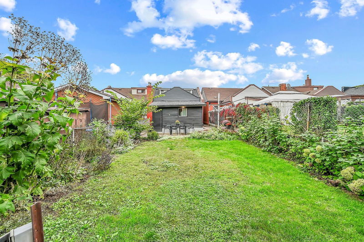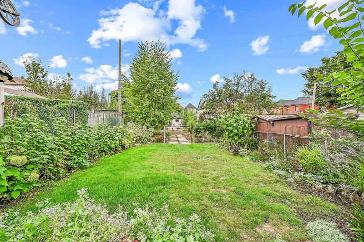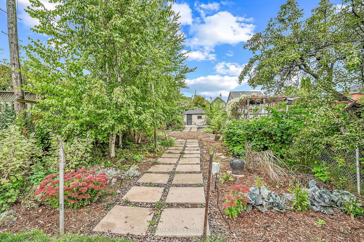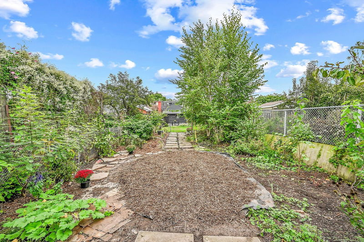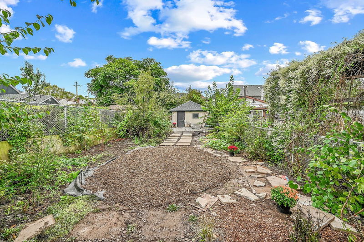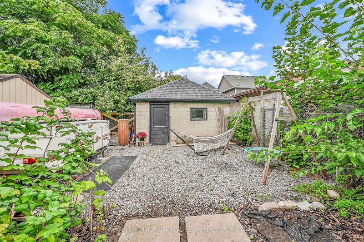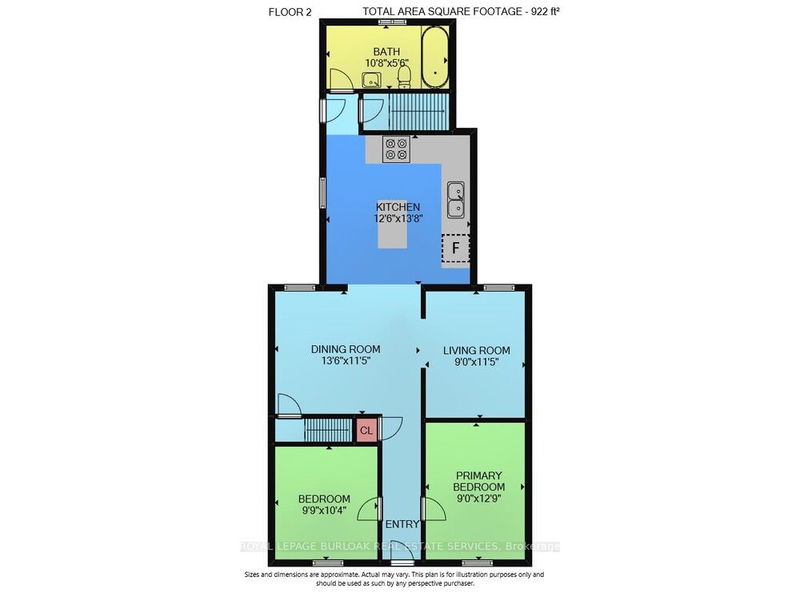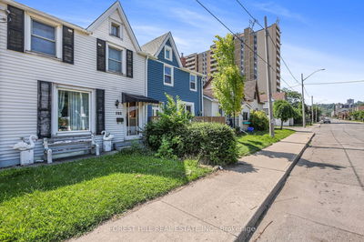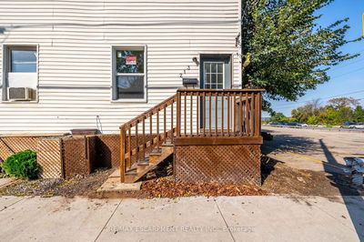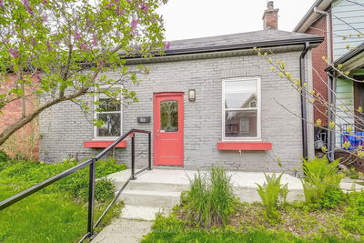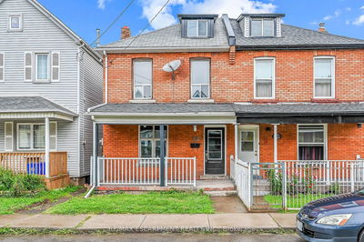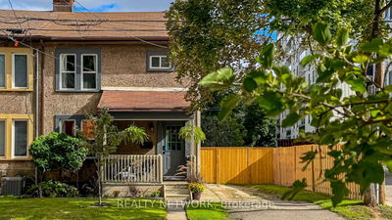Step inside this remodeled semi and feel instantly at home. A mixture of vintage and contemporary vibes, this house is sure to please anyone who loves to entertain but also enjoys cozy, quiet nights. Original pine plank floors & 10 ft ceilings in the two main floor bedrooms, large dining room and living room. New hardwood floors in the updated kitchen with exposed brickwork, beautiful backsplash, floating shelves, and movable island. A 4-piece bathroom completes this level. Upstairs is a third bedroom and a 3-piece bathroom. Laundry, cold cellar, 1piece and loads of storage space in the basement. The extra wow factor to this great home is the 200+ ft deep lot. The backyard is a park-like setting in the city--a rare find. Its a secret garden of sorts with perennials, a veggie patch, patio area for BBQing, ending at a fully detached garage with parking for one off the alley. Possibility for ADU. This home is located walking distance to the Bay Front Park waterway trails, the Marina and the vibrant social scene of James St N. Come be part of this great North End community. Roof (house and garage) 2023, Furnace, A/C & Hot Water Heater (2022).
Property Features
- Date Listed: Wednesday, September 25, 2024
- Virtual Tour: View Virtual Tour for 365 Catharine Street N
- City: Hamilton
- Neighborhood: North End
- Full Address: 365 Catharine Street N, Hamilton, L8L 4T3, Ontario, Canada
- Living Room: Ground
- Kitchen: Ground
- Listing Brokerage: Royal Lepage Burloak Real Estate Services - Disclaimer: The information contained in this listing has not been verified by Royal Lepage Burloak Real Estate Services and should be verified by the buyer.

