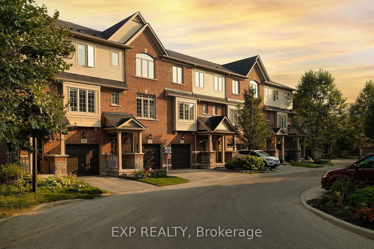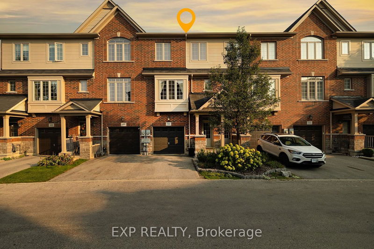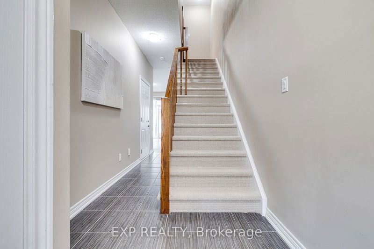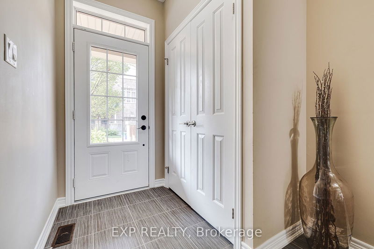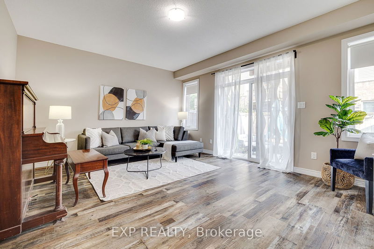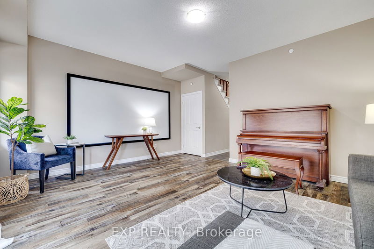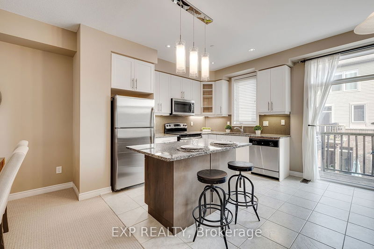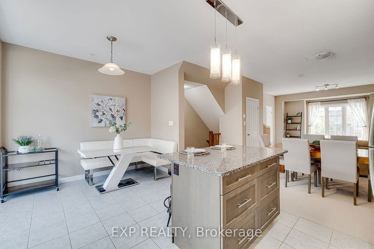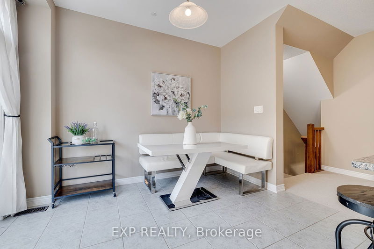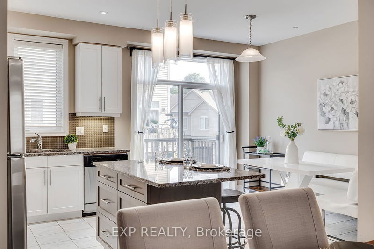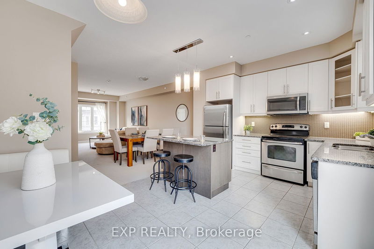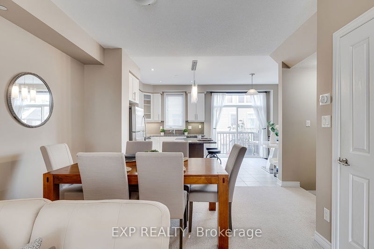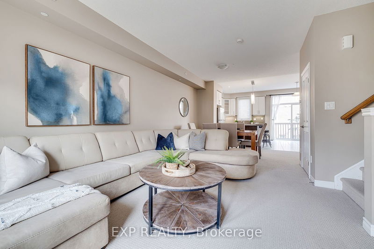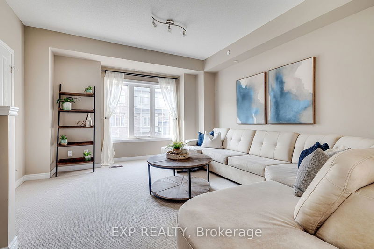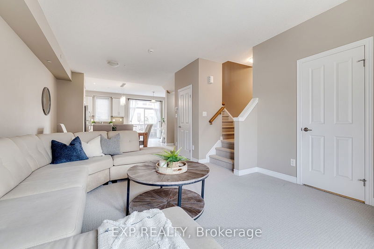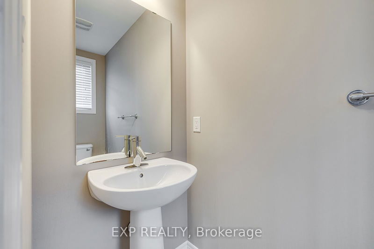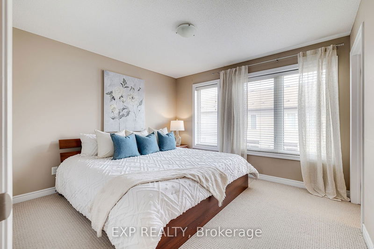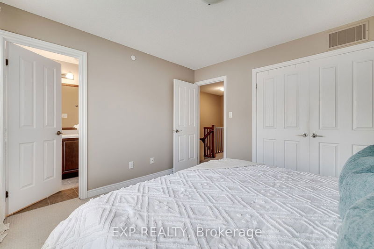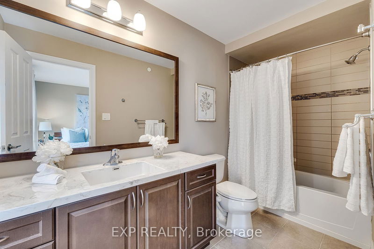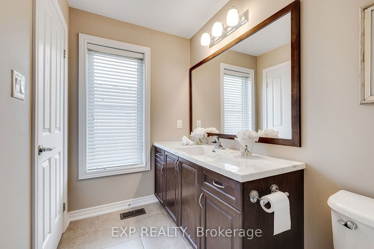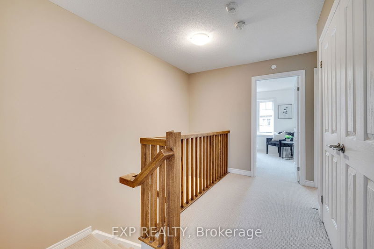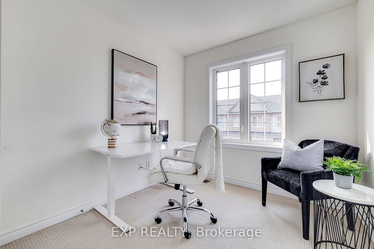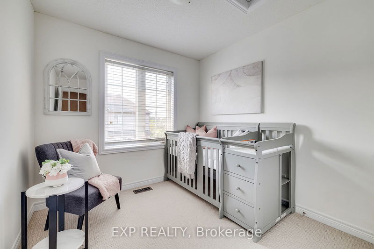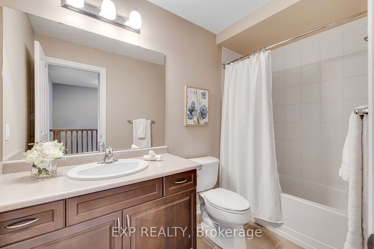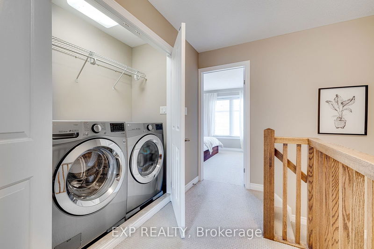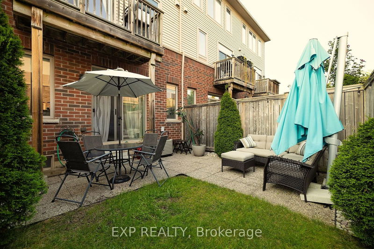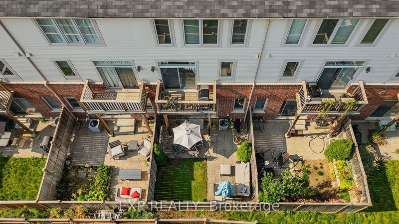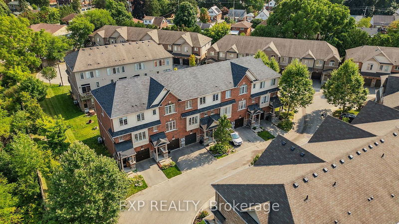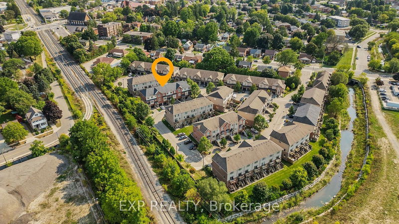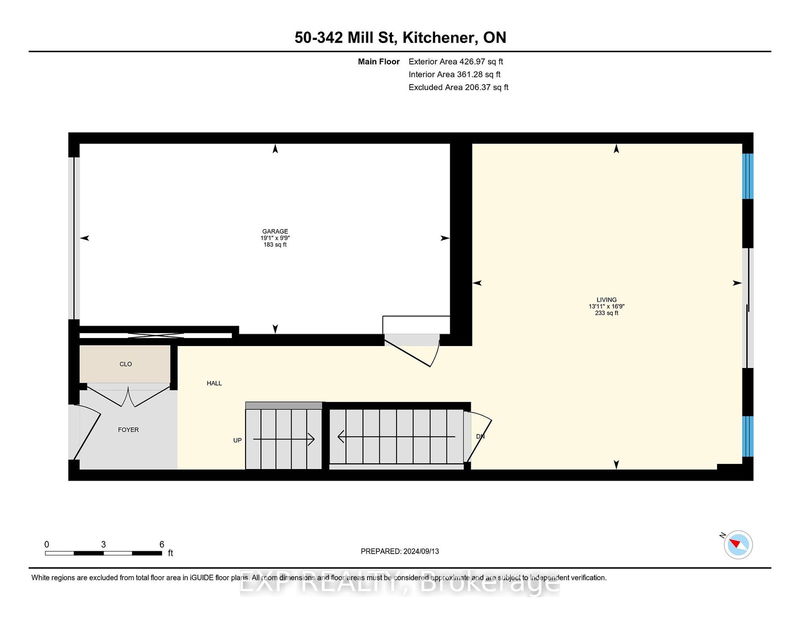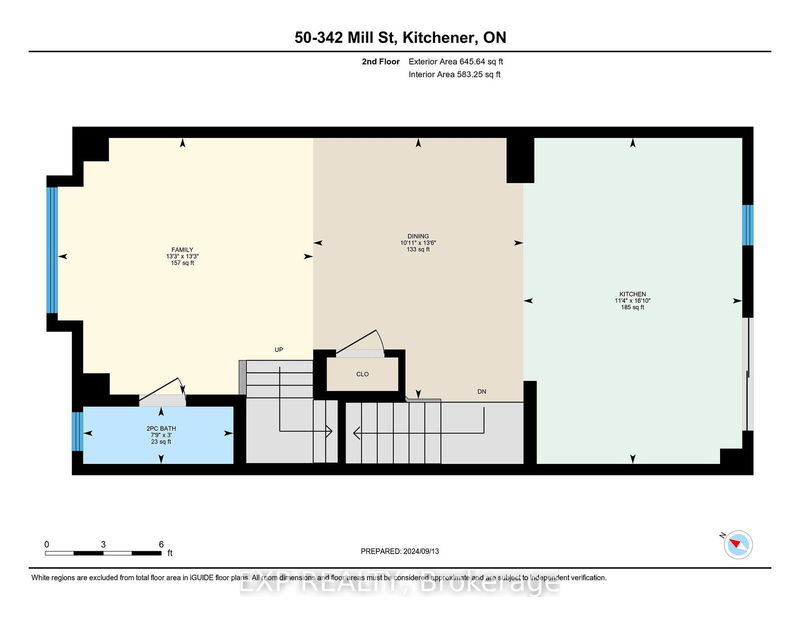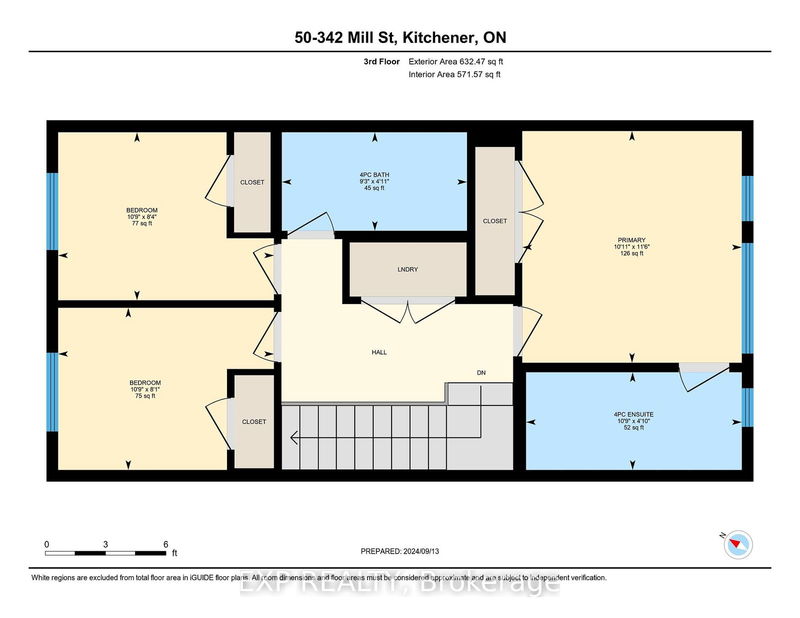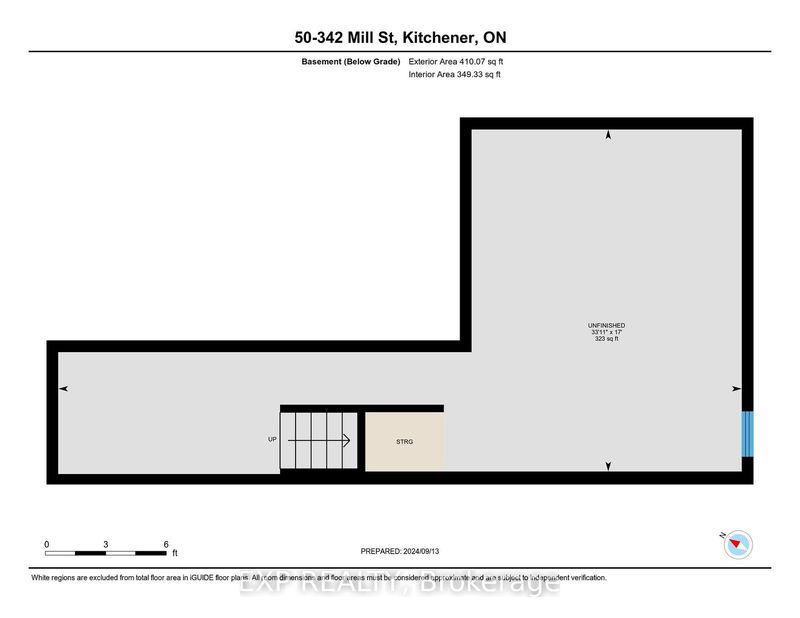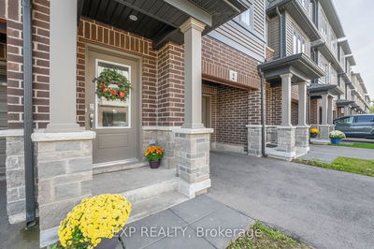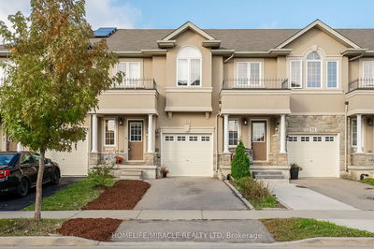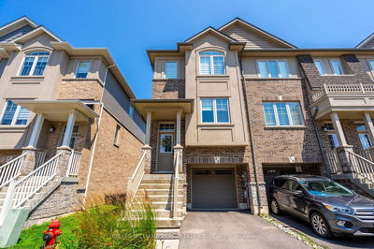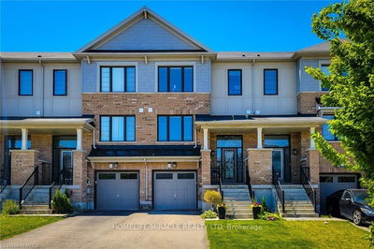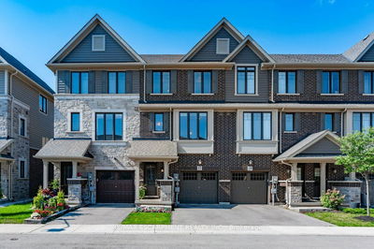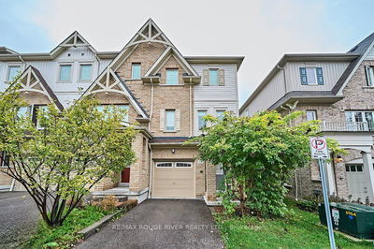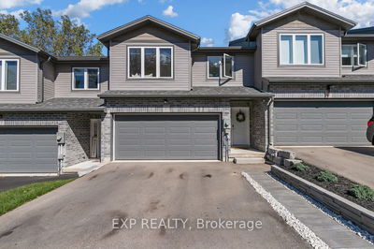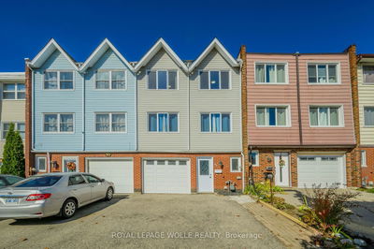Discover this exceptional townhouse ideally situated near local amenities and transit. It's a short walk to the LRT ION train, minutes from downtown and next to Highway 7/8. The neighbourhood is filled with parks and schools, along with the Iron Horse Trail, and is loaded with amenities such as shopping, dining, and groceries all within a quick few minutes. The main floor features a bright living and dining area with 9 foot ceilings, a balcony facing the rear yard, and large windows that flood the space with natural light, complemented by a convenient 2-piece powder room. The upper level offers practical living with laundry facilities, two secondary bedrooms, and a generous 4-piece main bathroom, along with a luxurious master bedroom complete with a private 4-piece ensuite. Offering even more versatility, the entry level provides an entirely separate finished living space with a walkout to the fenced rear yard. It's a great space for the kids, somewhere to watch a movie, or potentially use as another bedroom. Never worry about having a beautiful front and back yard with the automatic sprinkler system. The basement remains unfinished, providing ample potential for customization and plenty of storage. This home perfectly balances comfort and convenience, making it an ideal choice for modern living.
Property Features
- Date Listed: Thursday, September 26, 2024
- City: Kitchener
- Major Intersection: OTTAWA ST
- Full Address: 50-342 Mill Street, Kitchener, N2M 0A4, Ontario, Canada
- Living Room: Main
- Family Room: 2nd
- Kitchen: 2nd
- Listing Brokerage: Exp Realty - Disclaimer: The information contained in this listing has not been verified by Exp Realty and should be verified by the buyer.

