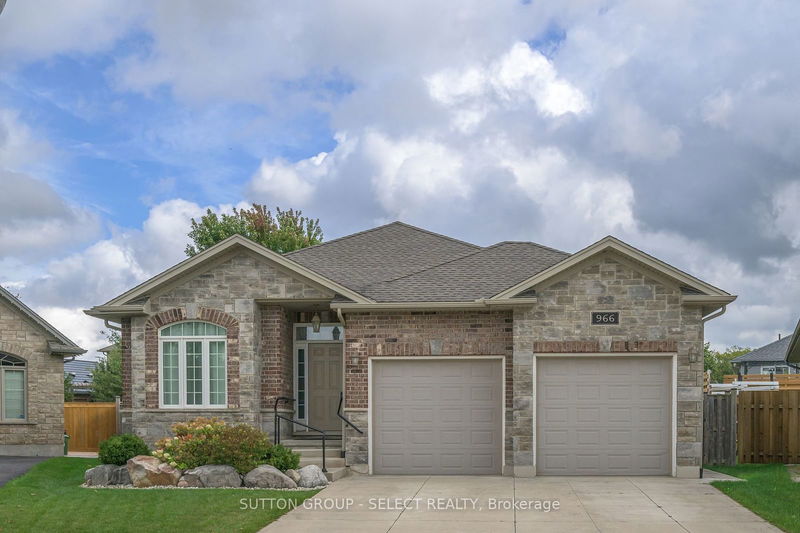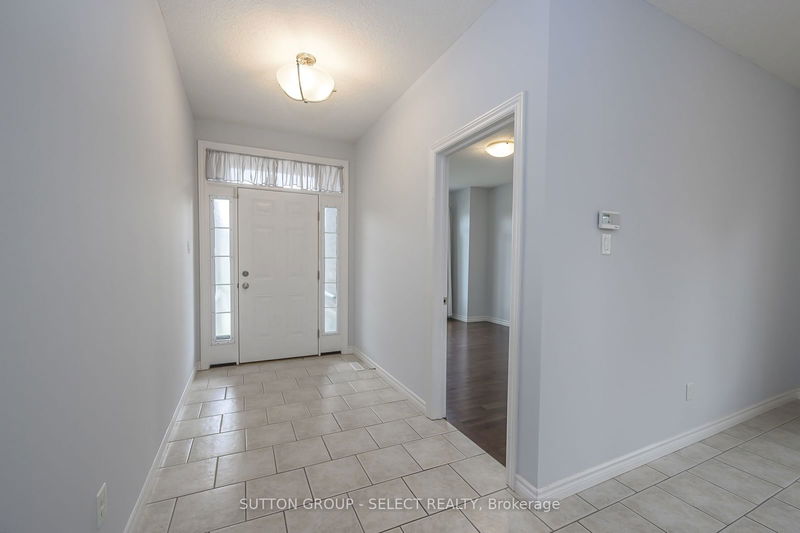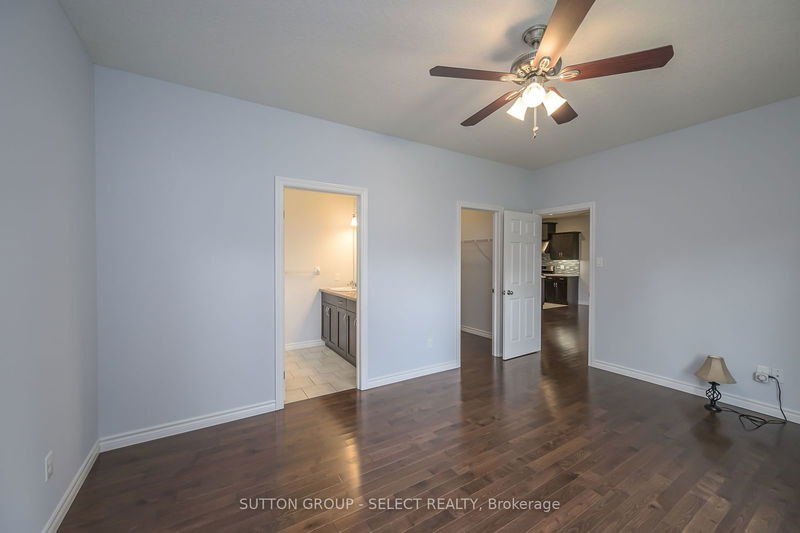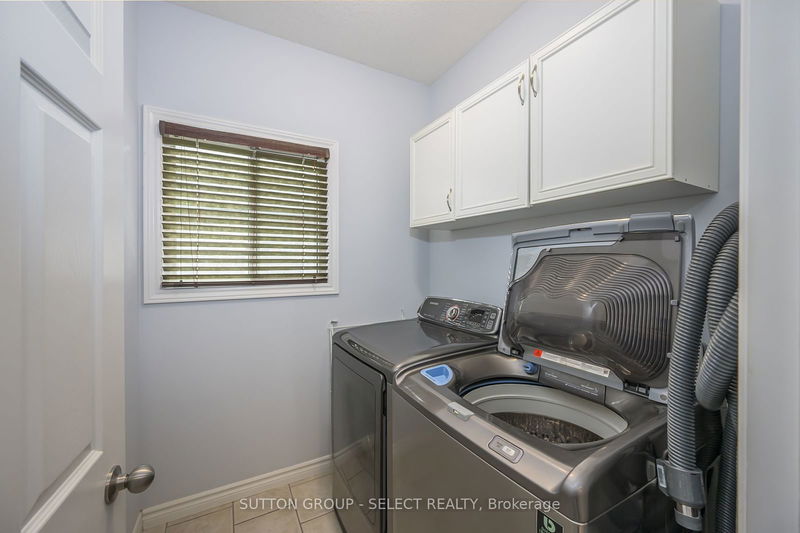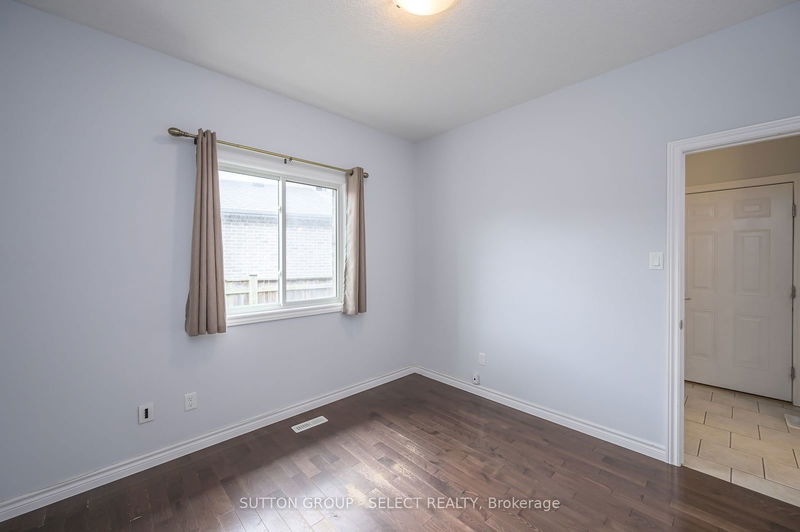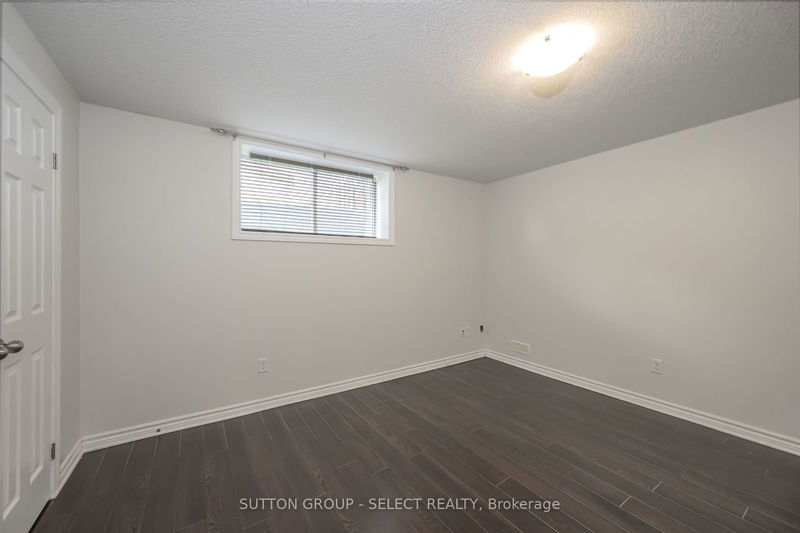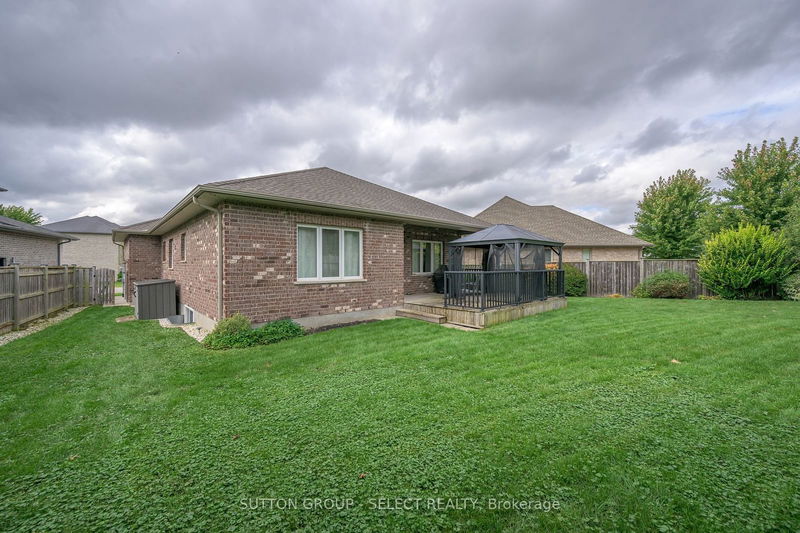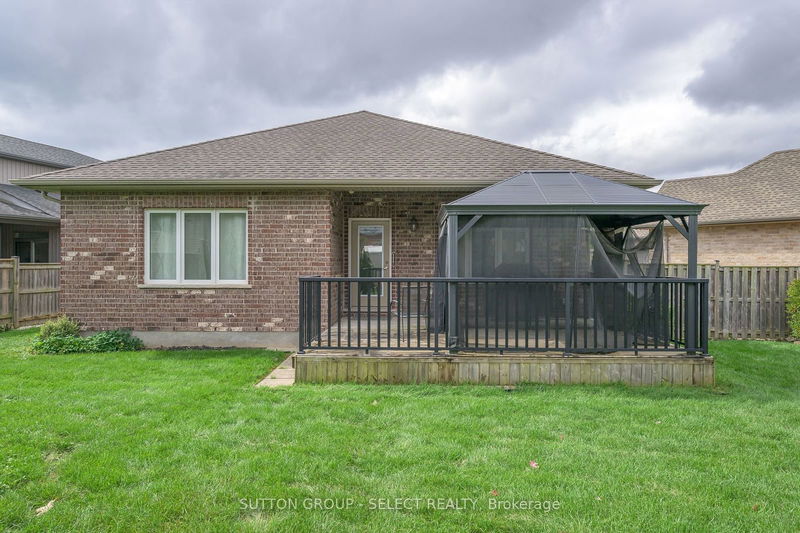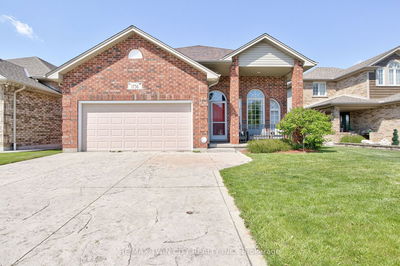This beautiful custom-built ranch offers over 2,600 sq. ft. of impeccably finished living space in one of North London's most desirable neighbourhoods. With highly-ranked schools, parks, shopping, and bus routes just steps away, this home is perfect for easy, family-friendly living. Step into the open-concept layout with 9 ft. ceilings and a stylish kitchen featuring dark wood cabinetry, granite countertops, a gas stove, stainless steel appliances, a spacious island, and a walk-in pantry. Tile and hardwood flooring flow seamlessly throughout the main level. The living room offers a walk-out to a large, partially covered deck with a pergola and BBQ gas line, ideal for outdoor entertaining in the fully fenced, landscaped yard. The primary bedroom serves as a luxurious retreat with a 5-piece ensuite and walk-in closet. The front bedroom can also double as a home office, while the versatile den offers potential as a third bedroom. A 4-piece bathroom and main-floor laundry complete this highly functional layout.The bright, finished basement includes an additional bedroom, a 3-piece bathroom, and a spacious living area with large windows and pot lights, perfect for entertainment or relaxation. There's also a workshop space for DIY enthusiasts or hobbyists. Outside, the home features a double car garage and a concrete driveway, providing ample parking and convenience. Freshly painted, and meticulously maintained, this move-in-ready, one-floor home is ready for its new owners. Book your showing today!
Property Features
- Date Listed: Thursday, September 26, 2024
- City: London
- Neighborhood: North E
- Major Intersection: Coronation Dr
- Full Address: 966 Moy Crescent, London, N6G 0B6, Ontario, Canada
- Living Room: Main
- Kitchen: Main
- Listing Brokerage: Sutton Group - Select Realty - Disclaimer: The information contained in this listing has not been verified by Sutton Group - Select Realty and should be verified by the buyer.

