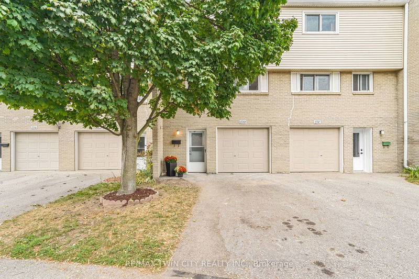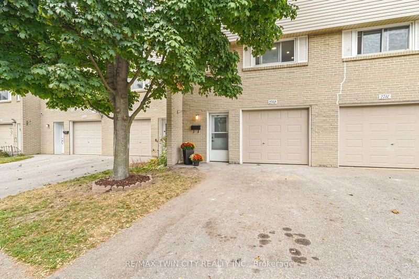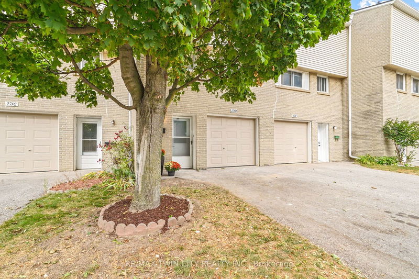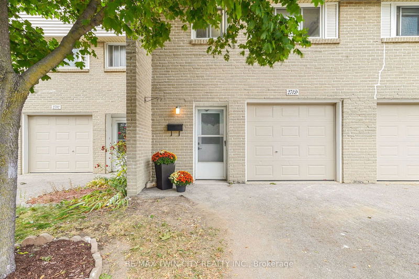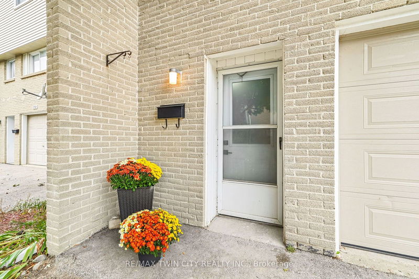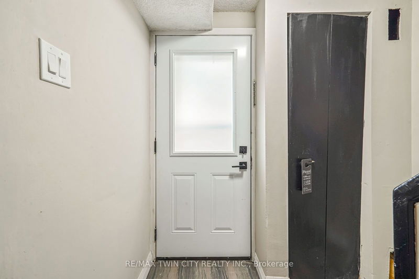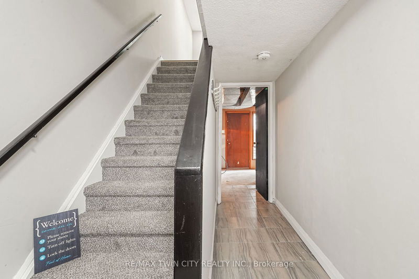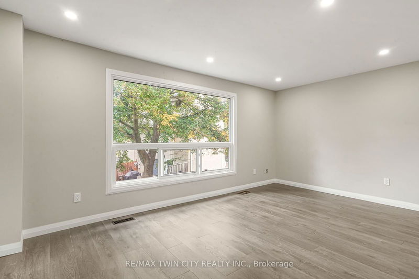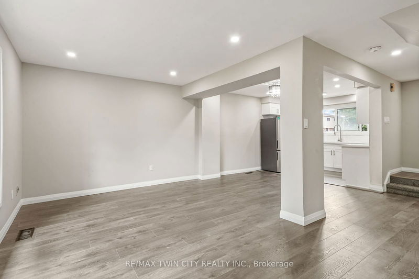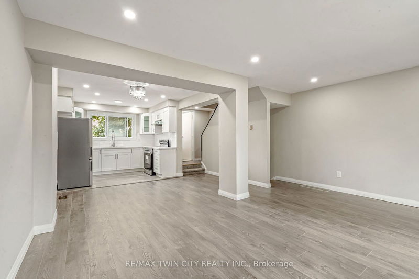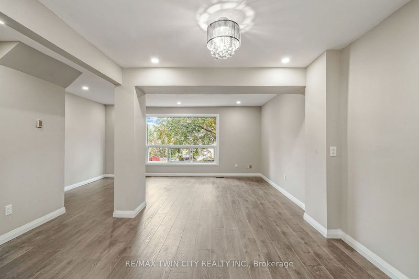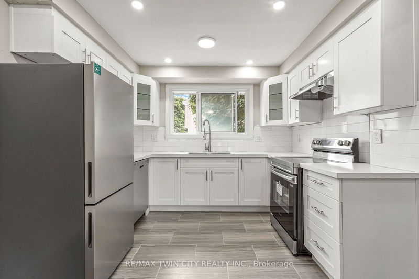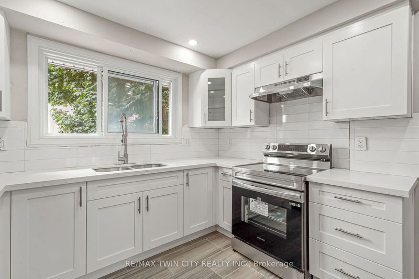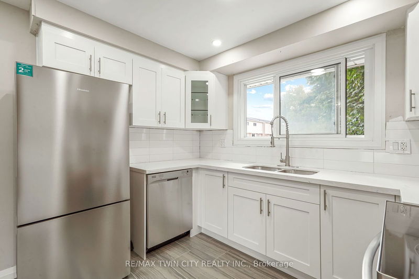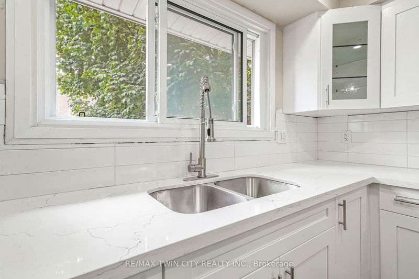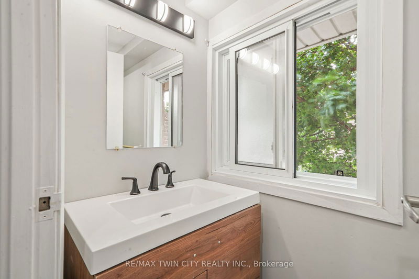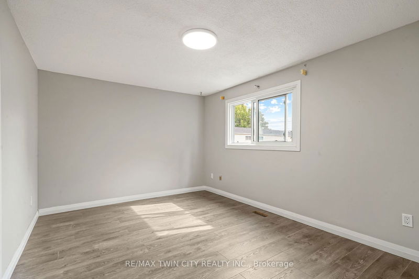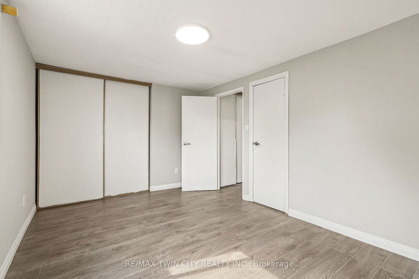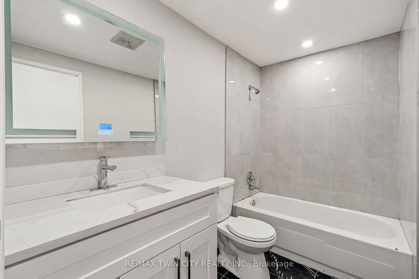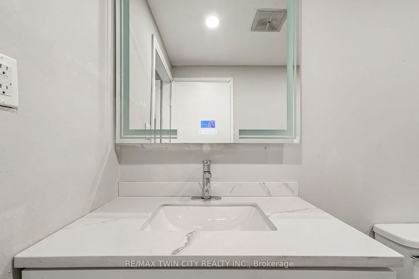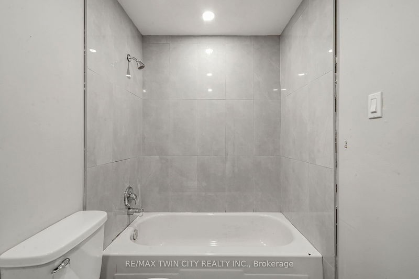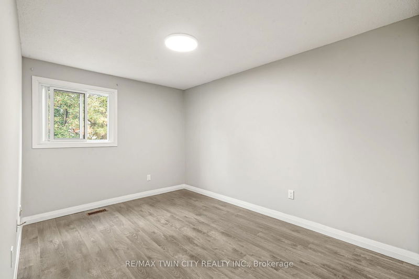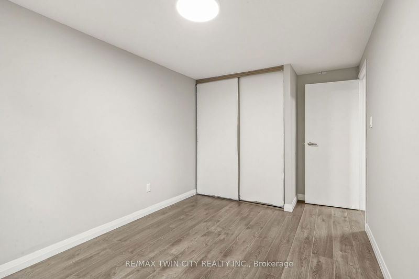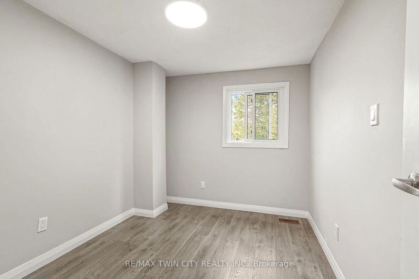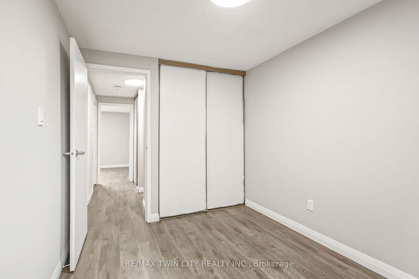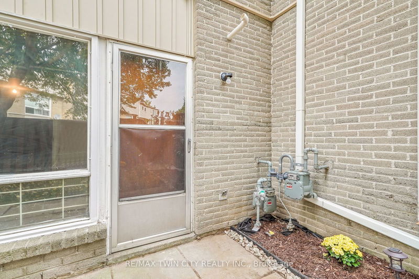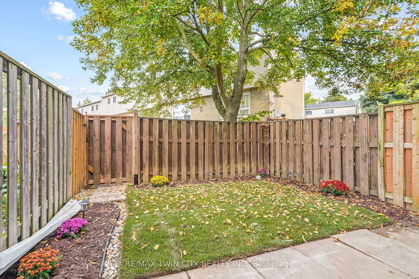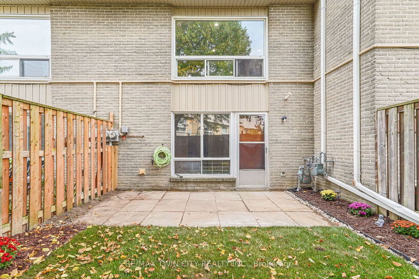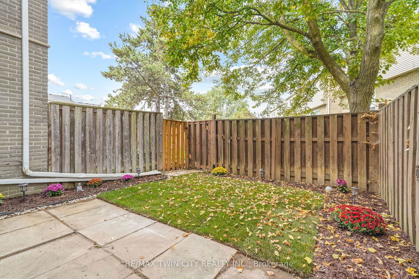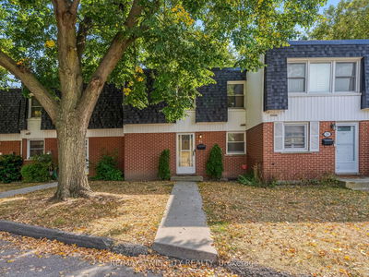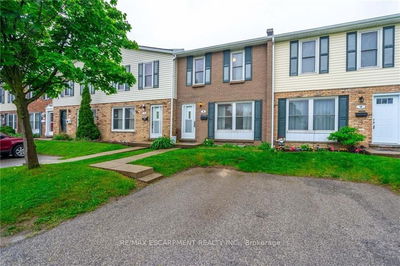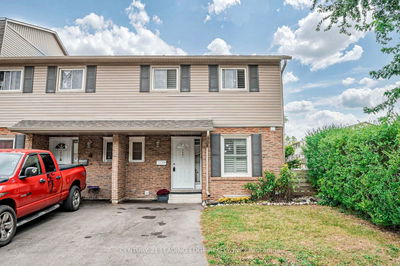Affordable Move-In Ready Home! A beautifully updated 3-level townhome with a garage in a great neighbourhood that's close to parks, schools, shopping, restaurants, and highway access and features an open concept main level that has a bright and spacious living room with new flooring, a gorgeous new kitchen with quartz countertops, tile backsplash and stainless steel appliances, and a convenient 2pc. bathroom. There are 3 bedrooms on the upper level including a large master bedroom that enjoys an ensuite privilege to the newly updated 4pc. bathroom that has a tiled shower, a modern vanity with a quartz countertop, and a lighted mirror with Bluetooth connection. The lowest level has a storage room, access to the garage, and a door that leads out to the private backyard space where you can enjoy entertaining with your family and friends. Recent updates include a new custom kitchen with quartz countertops and tile backsplash, new flooring, a newly renovated 4pc. bathroom with a tiled shower and a modern vanity that has a quartz countertop, a new 100 AMP breaker panel, interconnected smoke alarms, new lighting fixtures, new pot lighting with dimmer switches in the living room and kitchen, and more. The stainless steel kitchen appliances are included. A beautiful move-in ready home that's close to highway access and all amenities. Schedule a private viewing before it's gone!
Property Features
- Date Listed: Thursday, September 26, 2024
- City: Brantford
- Major Intersection: Henry Street
- Living Room: 2nd
- Kitchen: 2nd
- Listing Brokerage: Re/Max Twin City Realty Inc. - Disclaimer: The information contained in this listing has not been verified by Re/Max Twin City Realty Inc. and should be verified by the buyer.

